420 Reese Road, Silverthorne, CO 80498
Local realty services provided by:Better Homes and Gardens Real Estate Kenney & Company
Listed by:allison simsonallison@summitrealestate.com,970-468-6800
Office:summit real estate-the simson group
MLS#:3649334
Source:ML
Price summary
- Price:$1,295,000
- Price per sq. ft.:$413.47
About this home
Sunshine, space, and a second income... welcome to your Silverthorne sweet spot. Set on nearly a half-acre of open, tree-rimmed land, this property pairs a charming 3-bedroom, 3-bath, 2,412 sq ft main home with a separate 2-bedroom, 1-bath 720 sq ft cottage (recently rented for $2,000/month). The main home features fresh paint, new carpet, big windows, and a cozy wood-burning fireplace. The cottage offers flexibility for long term rentals, guests, family, private office and future opportunities. Enjoy mountain days and starry nights in the fenced yard, complete with a pet run and oversized 2-car garage for all your gear. With new windows, a high-efficiency “Cadillac” boiler, and on-demand hot water, this is the spot for easy living. Just minutes from Bluebird Market, the Rec Center, and the Blue River, this is your chance to own a home with built-in charm and potential.. This is more than a home—it’s a lifestyle, a legacy, and a rare in-town treasure ready for its next chapter.
Contact an agent
Home facts
- Year built:1979
- Listing ID #:3649334
Rooms and interior
- Bedrooms:5
- Total bathrooms:4
- Full bathrooms:3
- Living area:3,132 sq. ft.
Heating and cooling
- Heating:Baseboard, Electric, Natural Gas
Structure and exterior
- Roof:Shingle
- Year built:1979
- Building area:3,132 sq. ft.
- Lot area:0.45 Acres
Schools
- High school:Summit
- Middle school:Summit
- Elementary school:Silverthorne
Utilities
- Water:Public
- Sewer:Public Sewer
Finances and disclosures
- Price:$1,295,000
- Price per sq. ft.:$413.47
- Tax amount:$4,705 (2024)
New listings near 420 Reese Road
- New
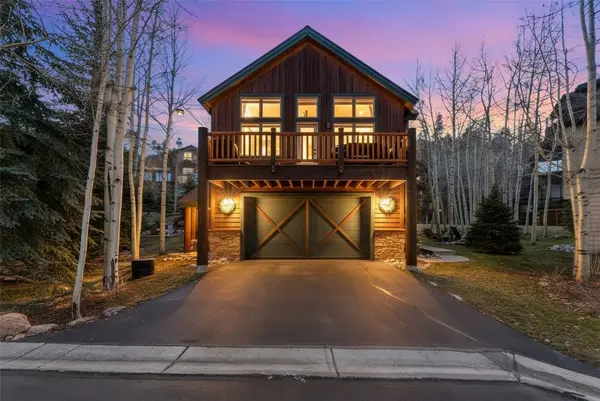 $1,650,000Active3 beds 3 baths2,253 sq. ft.
$1,650,000Active3 beds 3 baths2,253 sq. ft.435 Kestrel Lane, Silverthorne, CO 80498
MLS# S1064214Listed by: KELLER WILLIAMS TOP OF ROCKIES - New
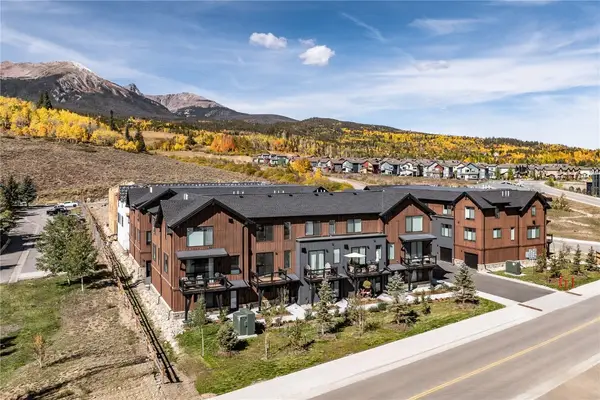 $999,000Active2 beds 3 baths1,383 sq. ft.
$999,000Active2 beds 3 baths1,383 sq. ft.1301 Adams Avenue #128, Silverthorne, CO 80498
MLS# S1064175Listed by: COLDWELL BANKER DISTINCTIVE PROPERTIES - New
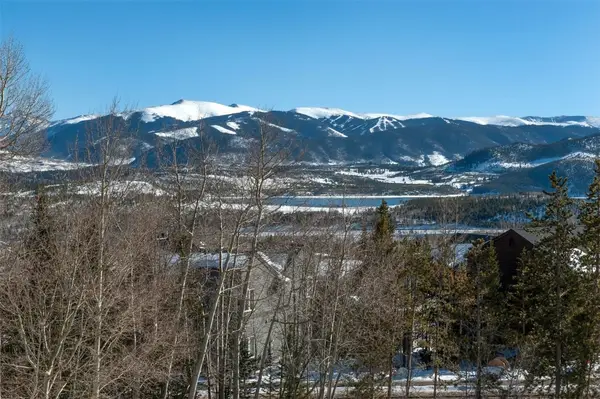 $315,000Active2 beds 2 baths758 sq. ft.
$315,000Active2 beds 2 baths758 sq. ft.8100 Ryan Gulch Road #202, Silverthorne, CO 80498
MLS# S1064163Listed by: SLIFER SMITH & FRAMPTON R.E. - New
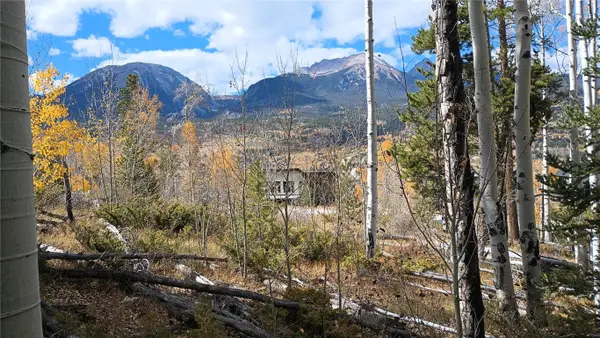 $995,000Active0.53 Acres
$995,000Active0.53 Acres161 Angler Mountain Ranch Road S, Silverthorne, CO 80498
MLS# S1064100Listed by: TRELORA REALTY - New
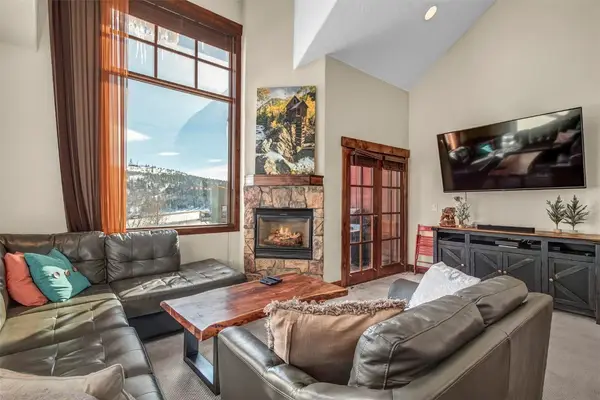 $1,100,000Active4 beds 5 baths2,147 sq. ft.
$1,100,000Active4 beds 5 baths2,147 sq. ft.30 Cr 1293 #C, Silverthorne, CO 80498
MLS# S1064168Listed by: GREAT WESTERN REALTY - New
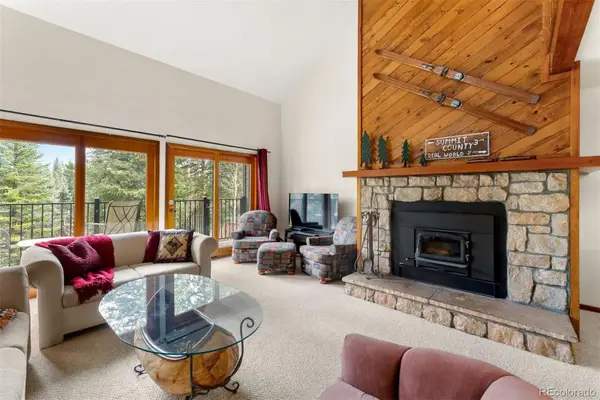 $670,000Active3 beds 3 baths1,406 sq. ft.
$670,000Active3 beds 3 baths1,406 sq. ft.10500 Ryan Gulch Road #J-106, Silverthorne, CO 80498
MLS# 3457488Listed by: LIV SOTHEBYS INTERNATIONAL REALTY- BRECKENRIDGE - New
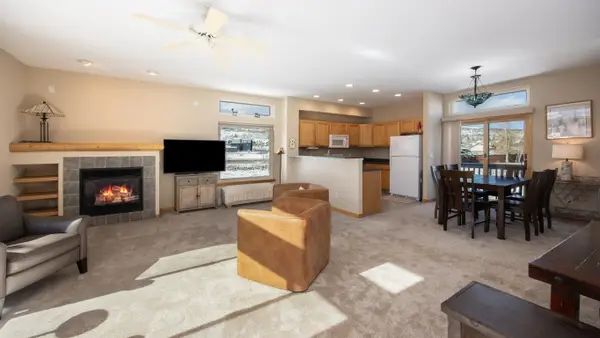 $850,000Active2 beds 3 baths1,392 sq. ft.
$850,000Active2 beds 3 baths1,392 sq. ft.100 Mountain Vista Lane #100, Silverthorne, CO 80498
MLS# S1064041Listed by: SUMMIT REAL ESTATE - New
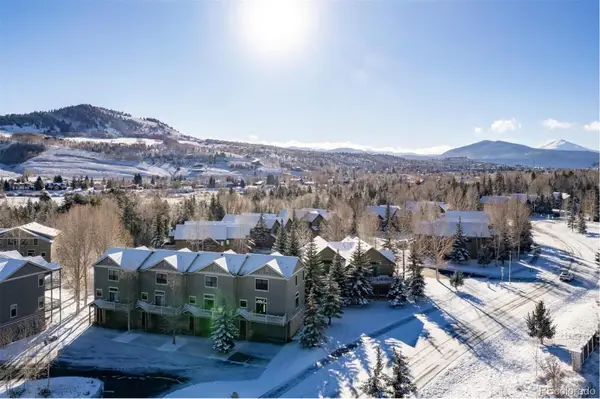 $850,000Active2 beds 3 baths1,392 sq. ft.
$850,000Active2 beds 3 baths1,392 sq. ft.100 Mountain Vista Lane, Silverthorne, CO 80498
MLS# 5508619Listed by: SUMMIT REAL ESTATE-THE SIMSON GROUP - New
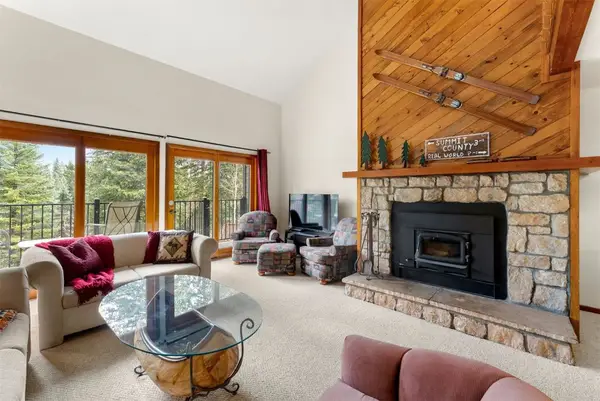 $670,000Active3 beds 3 baths1,406 sq. ft.
$670,000Active3 beds 3 baths1,406 sq. ft.10500 Ryan Gulch Road #J-106, Silverthorne, CO 80498
MLS# S1064158Listed by: LIV SOTHEBY'S I.R.
