421 Rainbow Drive #23, Silverthorne, CO 80498
Local realty services provided by:Better Homes and Gardens Real Estate Kenney & Company
Listed by: erika schmidt
Office: peak mountain real estate
MLS#:S1059365
Source:CO_SAR
Price summary
- Price:$895,000
- Price per sq. ft.:$860.58
- Monthly HOA dues:$679
About this home
River's Edge Condos are ON the Blue River (NOT on Hwy 9), and has some of the best Views in Silverthorne. This East facing unit is on miles of bike paths that connect across the county and beyond, and is across the street from the award winning Silverthorne Rec Center. Your tandem 2 car garage is extra large with about an extra 10 feet in length for even more toy storage. It is a very short walk across the pedestrian bridge to 4th St Crossing, restaurants, shops, the theatre, Pavilion, and breweries. Watch the sunrise in the mornings with a cup of coffee, and relax with a glass of wine in the evenings on your oversized deck. Fly fish outside your door on the amazing Blue River. Enjoy the serenity away from the hustle and bustle that this condo offers. Gas fireplace, leathered granite counter tops, engineered hardwood floors, upgraded knotty alder cabinets, never rented, impeccably maintained, gas range, extra counter space in the kitchen, and being offered fully furnished. Newer construction, finished in 2017, you will love the attention to detail of this luxury property and the higher quality finishes than you find in other properties. Zone 2 Silverthorne, str allowed -verify with the Town. There are 5 Ski Resorts less than 16 miles away. River's Edge is one of the BEST condos in Summit County, and this peaceful 2 bedroom unit will not disappoint.
Contact an agent
Home facts
- Year built:2015
- Listing ID #:S1059365
- Added:200 day(s) ago
- Updated:December 18, 2025 at 04:47 PM
Rooms and interior
- Bedrooms:2
- Total bathrooms:2
- Full bathrooms:1
- Living area:1,040 sq. ft.
Heating and cooling
- Heating:Natural Gas, Radiant
Structure and exterior
- Roof:Asphalt
- Year built:2015
- Building area:1,040 sq. ft.
- Lot area:1.3 Acres
Schools
- High school:Summit
- Middle school:Summit
- Elementary school:Silverthorne
Utilities
- Water:Public, Water Available
- Sewer:Connected, Public Sewer, Sewer Available, Sewer Connected
Finances and disclosures
- Price:$895,000
- Price per sq. ft.:$860.58
- Tax amount:$3,205 (2024)
New listings near 421 Rainbow Drive #23
- New
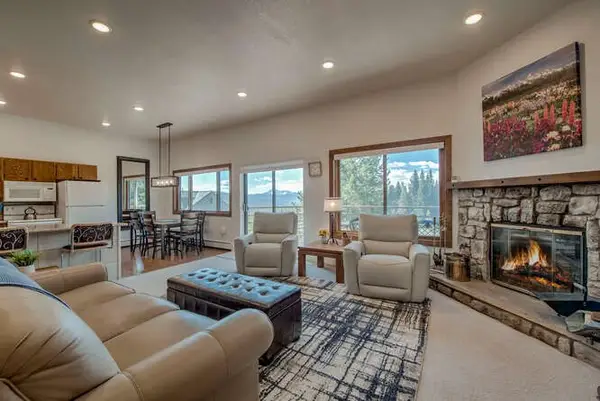 $90,000Active2 beds 2 baths824 sq. ft.
$90,000Active2 beds 2 baths824 sq. ft.98000 Ryan Gulch Road #E104, Silverthorne, CO 80498
MLS# S1064617Listed by: RE/MAX PROPERTIES OF THE SUMMIT - New
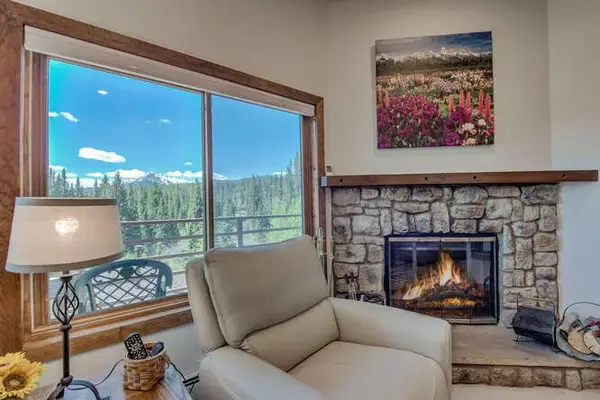 $30,000Active2 beds 2 baths824 sq. ft.
$30,000Active2 beds 2 baths824 sq. ft.98000 Ryan Gulch Road #E-104, Silverthorne, CO 80498
MLS# S1064537Listed by: RE/MAX PROPERTIES OF THE SUMMIT - New
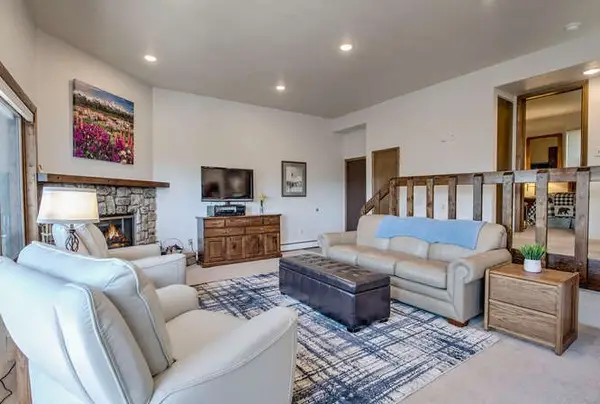 $60,000Active2 beds 2 baths824 sq. ft.
$60,000Active2 beds 2 baths824 sq. ft.98000 Ryan Gulch Road #104, Silverthorne, CO 80498
MLS# S1064538Listed by: RE/MAX PROPERTIES OF THE SUMMIT - New
 $499,000Active2 beds 1 baths552 sq. ft.
$499,000Active2 beds 1 baths552 sq. ft.806 Ryan Gulch Road #A6, Silverthorne, CO 80498
MLS# S1064594Listed by: BRECKENRIDGE ASSOCIATES R.E. - New
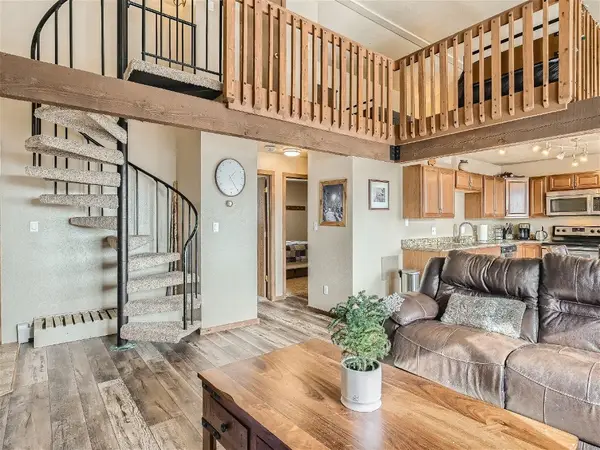 $53,500Active2 beds 2 baths1,044 sq. ft.
$53,500Active2 beds 2 baths1,044 sq. ft.9800 Ryan Gulch Road #302, Silverthorne, CO 80498
MLS# S1064595Listed by: PMI SUMMIT COLORADO - New
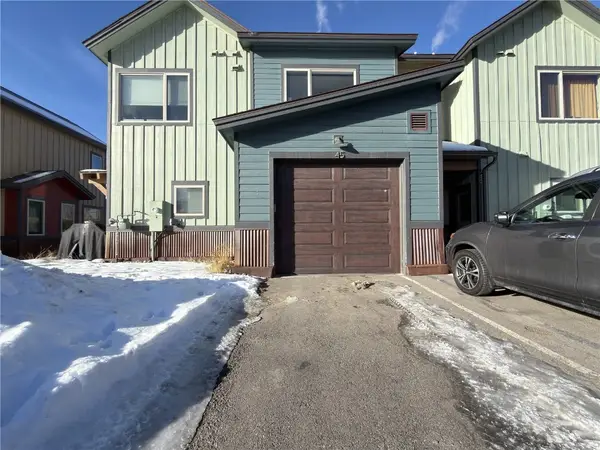 $431,358Active3 beds 3 baths1,404 sq. ft.
$431,358Active3 beds 3 baths1,404 sq. ft.45 Moose Trail #45, Silverthorne, CO 80498
MLS# S1064552Listed by: CORNERSTONE REAL ESTATE CO. - New
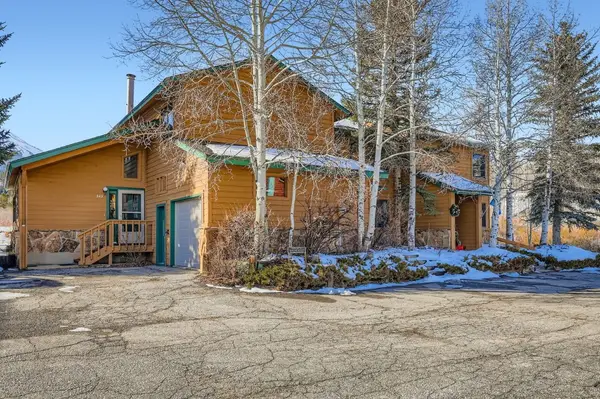 $749,000Active2 beds 2 baths1,100 sq. ft.
$749,000Active2 beds 2 baths1,100 sq. ft.345 N Chipmunk Circle #345, Silverthorne, CO 80498
MLS# S1064583Listed by: SUMMIT RESORT GROUP - New
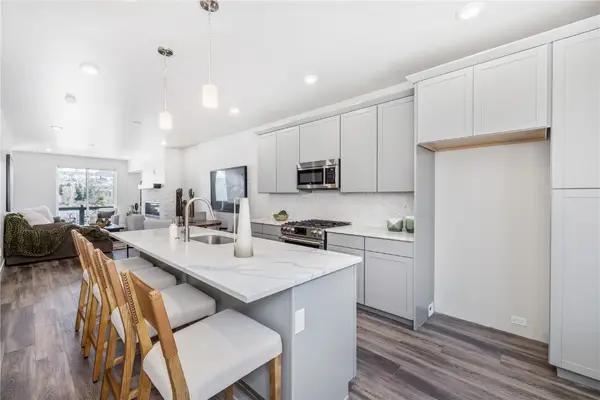 $1,172,650Active2 beds 4 baths1,494 sq. ft.
$1,172,650Active2 beds 4 baths1,494 sq. ft.1301 Adams Avenue #140, Silverthorne, CO 80498
MLS# S1064581Listed by: COLDWELL BANKER DISTINCTIVE PROPERTIES - New
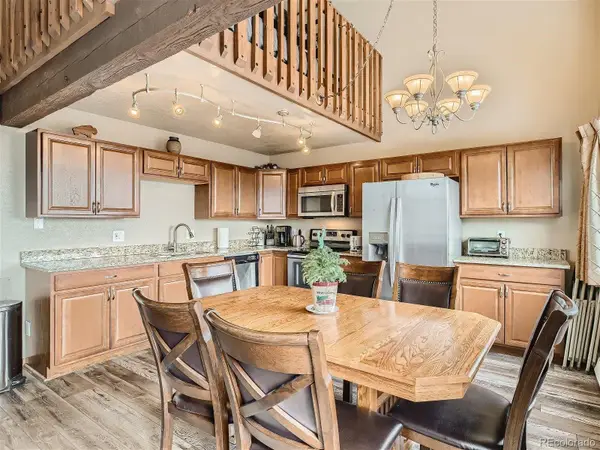 $53,500Active2 beds 2 baths1,044 sq. ft.
$53,500Active2 beds 2 baths1,044 sq. ft.9800 Ryan Gulch Road #302, Silverthorne, CO 80498
MLS# 2135340Listed by: HOMESMART REALTY - New
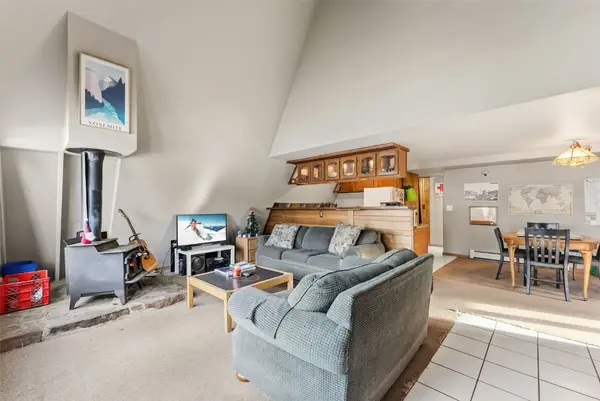 $875,000Active4 beds 3 baths1,936 sq. ft.
$875,000Active4 beds 3 baths1,936 sq. ft.656 Tanglewood Lane, Silverthorne, CO 80498
MLS# S1064574Listed by: THE LLOYD GROUP
