44 Maverick Way, Silverthorne, CO 80498
Local realty services provided by:Better Homes and Gardens Real Estate Kenney & Company
Listed by:susan k. byers
Office:exclusive properties of the summit
MLS#:S1058302
Source:CO_SAR
Price summary
- Price:$2,850,000
- Price per sq. ft.:$785.56
- Monthly HOA dues:$236.67
About this home
Incredible lower Blue River front property in desirable Sage Creek Canyon. Discover graceful, authentic living in this tastefully updated and improved one of a kind legacy home featuring 4 spacious bedrooms, 4 baths plus loft for additional sleeping spaces, fitness room or office. Entertain friends and family in the magnificent outdoor covered heated kitchen with built in grill, smoker and heated dining area surrounded by spectacular landscaped spaces at every turn. A huge fire pit with Adirondack seating, and patio lounge complete the setting. An emerald green lawn with flagstone steps lead to an intimate patio overlooking the River. Enjoy private access for fly fishing just steps from the home. This delightful home feels peaceful and private surrounded by towering Spruce, Aspen and colorful perennials. Don't miss this rare opportunity to live on the River in the majestic mountains in Sage Creek Canyon.
Contact an agent
Home facts
- Year built:1971
- Listing ID #:S1058302
- Added:116 day(s) ago
- Updated:September 26, 2025 at 07:08 AM
Rooms and interior
- Bedrooms:4
- Total bathrooms:4
- Full bathrooms:2
- Half bathrooms:1
- Living area:3,628 sq. ft.
Heating and cooling
- Heating:Baseboard, Natural Gas, Pellet Stove
Structure and exterior
- Roof:Asphalt
- Year built:1971
- Building area:3,628 sq. ft.
- Lot area:0.53 Acres
Schools
- High school:Summit
- Middle school:Summit
- Elementary school:Silverthorne
Utilities
- Water:Community/Coop, Shared Well
- Sewer:Septic Available, Septic Tank
Finances and disclosures
- Price:$2,850,000
- Price per sq. ft.:$785.56
- Tax amount:$8,007 (2024)
New listings near 44 Maverick Way
- New
 $2,725,000Active6 beds 4 baths4,173 sq. ft.
$2,725,000Active6 beds 4 baths4,173 sq. ft.845 Elk Run Road, Silverthorne, CO 80498
MLS# S1062663Listed by: RE/MAX PROPERTIES OF THE SUMMIT - New
 $1,050,000Active3 beds 3 baths1,390 sq. ft.
$1,050,000Active3 beds 3 baths1,390 sq. ft.740 Blue River Parkway #E1, Silverthorne, CO 80498
MLS# S1062600Listed by: COLORADO R.E. SUMMIT COUNTY - New
 $550,000Active0.52 Acres
$550,000Active0.52 Acres412 Lakeview Drive, Silverthorne, CO 80498
MLS# S1062712Listed by: SLIFER SMITH & FRAMPTON R.E. - Coming Soon
 $495,000Coming Soon2 beds 1 baths
$495,000Coming Soon2 beds 1 baths7222 Ryan Gulch Road #202, Silverthorne, CO 80498
MLS# 5161152Listed by: KELLER WILLIAMS INTEGRITY REAL ESTATE LLC - New
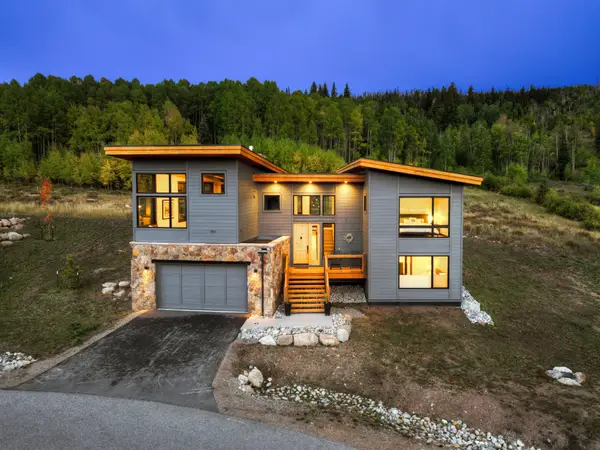 $2,900,000Active4 beds 5 baths3,120 sq. ft.
$2,900,000Active4 beds 5 baths3,120 sq. ft.160 Vendette Road, Silverthorne, CO 80498
MLS# S1062574Listed by: LIV SOTHEBY'S I.R. - New
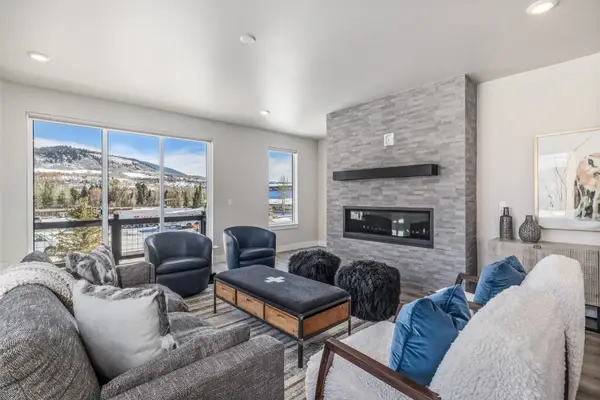 $1,290,000Active3 beds 4 baths2,229 sq. ft.
$1,290,000Active3 beds 4 baths2,229 sq. ft.1301 Adams Avenue #111, Silverthorne, CO 80498
MLS# S1062646Listed by: COLDWELL BANKER DISTINCTIVE PROPERTIES - New
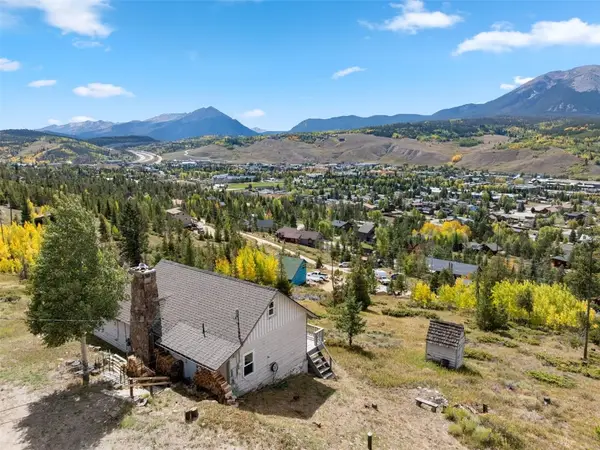 $975,000Active2 beds 1 baths1,125 sq. ft.
$975,000Active2 beds 1 baths1,125 sq. ft.108 Y Road, Silverthorne, CO 80498
MLS# S1062634Listed by: SLIFER SMITH & FRAMPTON R.E.  $2,600,000Pending4 beds 4 baths2,884 sq. ft.
$2,600,000Pending4 beds 4 baths2,884 sq. ft.143 Beasley Road, Silverthorne, CO 80498
MLS# S1062640Listed by: COMPASS- New
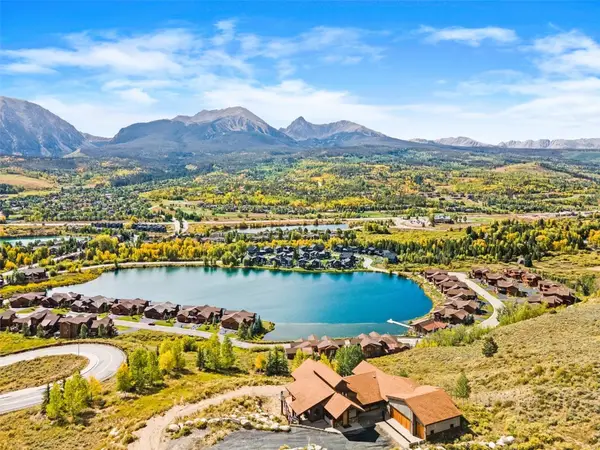 $775,000Active0.74 Acres
$775,000Active0.74 Acres71 Pheasant Tail Lane, Silverthorne, CO 80498
MLS# S1062633Listed by: EXP REALTY, LLC - Open Sat, 10am to 2pmNew
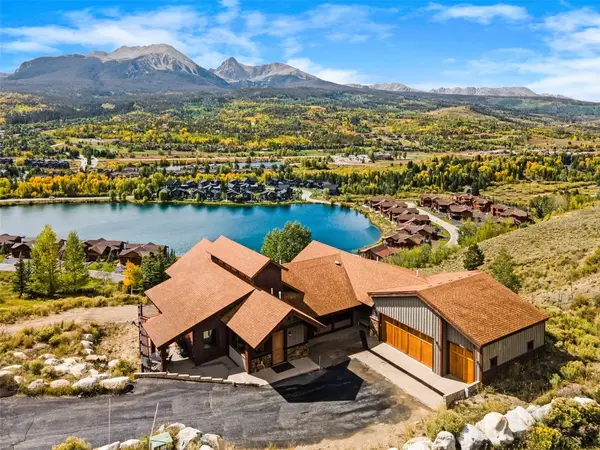 $2,275,000Active2 beds 2 baths2,788 sq. ft.
$2,275,000Active2 beds 2 baths2,788 sq. ft.85 Pheasant Tail Lane, Silverthorne, CO 80498
MLS# S1062632Listed by: EXP REALTY, LLC
