460 Two Cabins Drive, Silverthorne, CO 80498
Local realty services provided by:Better Homes and Gardens Real Estate Kenney & Company
Listed by:jon clark
Office:slifer smith & frampton r.e.
MLS#:S1059410
Source:CO_SAR
Price summary
- Price:$3,325,000
- Price per sq. ft.:$740.86
- Monthly HOA dues:$50
About this home
Designed for easy single-level living, this immaculate, never-rented home in the Three Peaks neighborhood combines high-end craftsmanship with everyday comfort. With no steps between the oversized two-car garage and kitchen, and a main floor primary suite, the layout is ideal for functional, day-to-day living. Set on a 0.64-acre lot surrounded by an aspen grove, the home offers privacy, views of Buffalo Mountain, and a peaceful outdoor setting. Enjoy easy access to the Raven Golf Course, Nordic skiing in the winter, and miles of hiking in the nearby Eagles Nest Wilderness. Inside, top-of-the-line finishes and custom cabinetry run throughout, with a chef’s kitchen, wine cellar, and an expansive wraparound deck built for entertaining. Outdoor features include a hot tub, gas fire pit, and a landscaped water feature with pond, stream, and waterfall—all enhanced by a Sonos sound system inside and out. The primary suite includes a steam shower and jetted tub. A dedicated bunk room upstairs adds flexibility for guests, while the lower level offers a secondary living area with fireplace, TV, and wet bar—ideal for younger family members or visitors. With premium finishes, a versatile floorplan, and a location just 40 minutes from five world-class ski resorts, this home delivers the full mountain lifestyle.
Contact an agent
Home facts
- Year built:2008
- Listing ID #:S1059410
- Added:105 day(s) ago
- Updated:September 26, 2025 at 07:08 AM
Rooms and interior
- Bedrooms:5
- Total bathrooms:5
- Full bathrooms:4
- Half bathrooms:1
- Living area:4,488 sq. ft.
Heating and cooling
- Heating:Radiant
Structure and exterior
- Roof:Shingle
- Year built:2008
- Building area:4,488 sq. ft.
- Lot area:0.64 Acres
Utilities
- Water:Public, Water Available
- Sewer:Connected, Public Sewer, Sewer Available, Sewer Connected
Finances and disclosures
- Price:$3,325,000
- Price per sq. ft.:$740.86
- Tax amount:$9,902 (2025)
New listings near 460 Two Cabins Drive
- New
 $2,725,000Active6 beds 4 baths4,173 sq. ft.
$2,725,000Active6 beds 4 baths4,173 sq. ft.845 Elk Run Road, Silverthorne, CO 80498
MLS# S1062663Listed by: RE/MAX PROPERTIES OF THE SUMMIT - New
 $1,050,000Active3 beds 3 baths1,390 sq. ft.
$1,050,000Active3 beds 3 baths1,390 sq. ft.740 Blue River Parkway #E1, Silverthorne, CO 80498
MLS# S1062600Listed by: COLORADO R.E. SUMMIT COUNTY - New
 $550,000Active0.52 Acres
$550,000Active0.52 Acres412 Lakeview Drive, Silverthorne, CO 80498
MLS# S1062712Listed by: SLIFER SMITH & FRAMPTON R.E. - Coming Soon
 $495,000Coming Soon2 beds 1 baths
$495,000Coming Soon2 beds 1 baths7222 Ryan Gulch Road #202, Silverthorne, CO 80498
MLS# 5161152Listed by: KELLER WILLIAMS INTEGRITY REAL ESTATE LLC - New
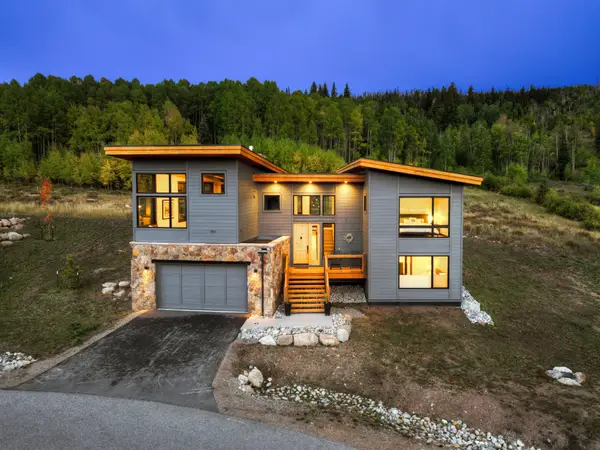 $2,900,000Active4 beds 5 baths3,120 sq. ft.
$2,900,000Active4 beds 5 baths3,120 sq. ft.160 Vendette Road, Silverthorne, CO 80498
MLS# S1062574Listed by: LIV SOTHEBY'S I.R. - New
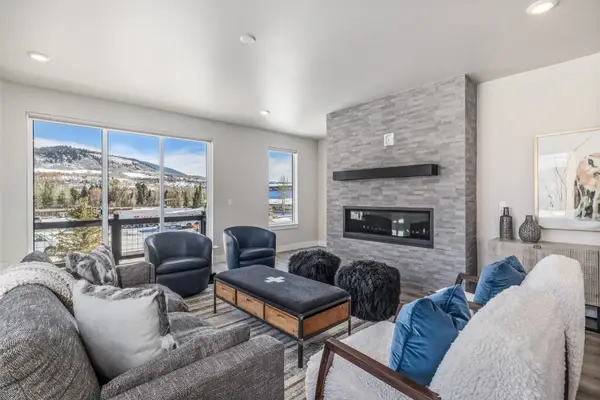 $1,290,000Active3 beds 4 baths2,229 sq. ft.
$1,290,000Active3 beds 4 baths2,229 sq. ft.1301 Adams Avenue #111, Silverthorne, CO 80498
MLS# S1062646Listed by: COLDWELL BANKER DISTINCTIVE PROPERTIES - New
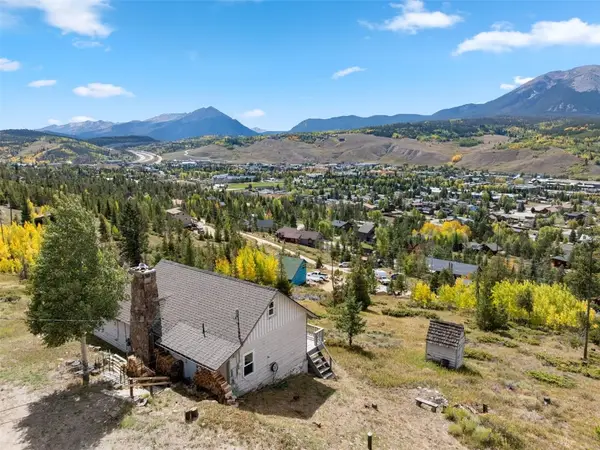 $975,000Active2 beds 1 baths1,125 sq. ft.
$975,000Active2 beds 1 baths1,125 sq. ft.108 Y Road, Silverthorne, CO 80498
MLS# S1062634Listed by: SLIFER SMITH & FRAMPTON R.E.  $2,600,000Pending4 beds 4 baths2,884 sq. ft.
$2,600,000Pending4 beds 4 baths2,884 sq. ft.143 Beasley Road, Silverthorne, CO 80498
MLS# S1062640Listed by: COMPASS- New
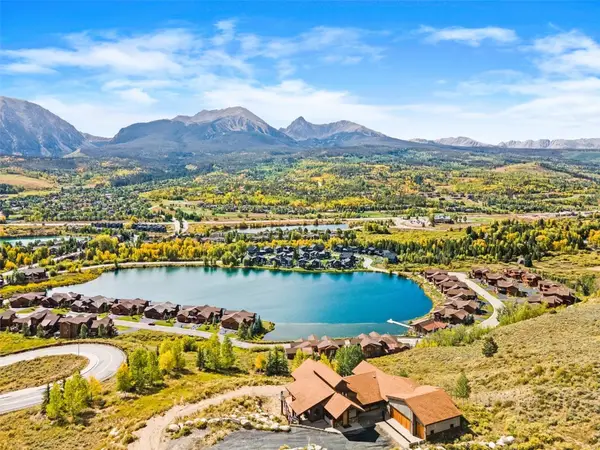 $775,000Active0.74 Acres
$775,000Active0.74 Acres71 Pheasant Tail Lane, Silverthorne, CO 80498
MLS# S1062633Listed by: EXP REALTY, LLC - Open Sat, 10am to 2pmNew
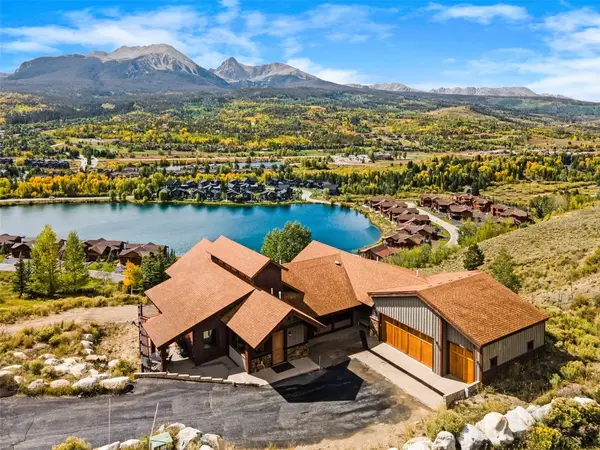 $2,275,000Active2 beds 2 baths2,788 sq. ft.
$2,275,000Active2 beds 2 baths2,788 sq. ft.85 Pheasant Tail Lane, Silverthorne, CO 80498
MLS# S1062632Listed by: EXP REALTY, LLC
