486 Sage Creek Canyon Drive, Silverthorne, CO 80498
Local realty services provided by:Better Homes and Gardens Real Estate Kenney & Company
486 Sage Creek Canyon Drive,Silverthorne, CO 80498
$3,195,000
- 4 Beds
- 5 Baths
- 4,335 sq. ft.
- Single family
- Active
Listed by: jeffrey mooreJEFFMOORE@SLIFERSUMMIT.COM,970-390-2269
Office: slifer smith & frampton - summit county
MLS#:6708045
Source:ML
Price summary
- Price:$3,195,000
- Price per sq. ft.:$737.02
- Monthly HOA dues:$254.08
About this home
This exceptional riverfront home rests on the serene banks of the Lower Blue River in the coveted Sage Creek Canyon. The private river access allows you to cast a dry fly to selectively feeding Rainbow and native Brown trout before breakfast or after dinner. This meticulously maintained waterfront residence is the perfect blend of mountain elegance and refined craftsmanship.
A multiple winner in the 2009 Parade of Homes, the 4,335 sq ft log home was built by longtime local home builder Brian Ray and was thoughtfully designed with a central log great room balanced by two wood-framed “wings” that harmoniously blend its open floor plan ethos with ample privacy for guests. Vaulted ceilings and a grand floor-to-ceiling stone wood-burning fireplace define the breathtaking great room and lofted office/game area. Custom details include unique, site-specific carved mantles, a hand-carved front door, and a dramatic, hand-tooled bald eagle head high atop the entryway ridge beam that keeps watch over the property. Finishes include solid hardwood maple floors, Red Dragon granite countertops, custom alder cabinetry, Ipe (aka "Brazilian Walnut”) decking, and fine woodwork in every room—offering timeless rustic charm with elevated design. The flexible layout includes four bedrooms (septic sized for a three-bedroom home) and 4.5 bathrooms, including a main-level primary suite, a spacious recreation room, and a bonus lock-off bedroom perfect for guests or multi-generational living.
Beyond the walls, the professionally landscaped grounds feature mature perennial beds designed for three seasons of color, a private greenhouse, a fire pit, hot tub, and ample outdoor space to enjoy the natural surroundings. The home includes a heated three-car garage and a dedicated dog wash station. Riverfront is rare—don’t miss your opportunity.
Contact an agent
Home facts
- Year built:2007
- Listing ID #:6708045
Rooms and interior
- Bedrooms:4
- Total bathrooms:5
- Full bathrooms:2
- Half bathrooms:1
- Living area:4,335 sq. ft.
Heating and cooling
- Heating:Radiant
Structure and exterior
- Roof:Composition
- Year built:2007
- Building area:4,335 sq. ft.
- Lot area:0.78 Acres
Schools
- High school:Summit
- Middle school:Summit
- Elementary school:Silverthorne
Utilities
- Sewer:Septic Tank
Finances and disclosures
- Price:$3,195,000
- Price per sq. ft.:$737.02
- Tax amount:$11,917 (2024)
New listings near 486 Sage Creek Canyon Drive
- New
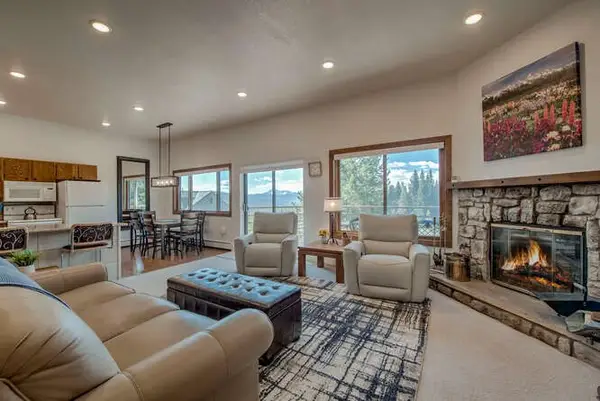 $90,000Active2 beds 2 baths824 sq. ft.
$90,000Active2 beds 2 baths824 sq. ft.98000 Ryan Gulch Road #E104, Silverthorne, CO 80498
MLS# S1064617Listed by: RE/MAX PROPERTIES OF THE SUMMIT - New
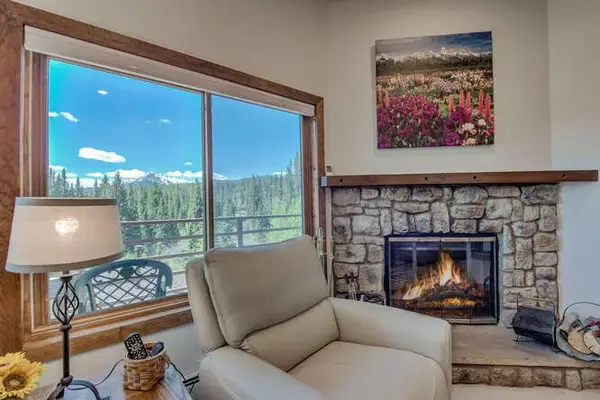 $30,000Active2 beds 2 baths824 sq. ft.
$30,000Active2 beds 2 baths824 sq. ft.98000 Ryan Gulch Road #E-104, Silverthorne, CO 80498
MLS# S1064537Listed by: RE/MAX PROPERTIES OF THE SUMMIT - New
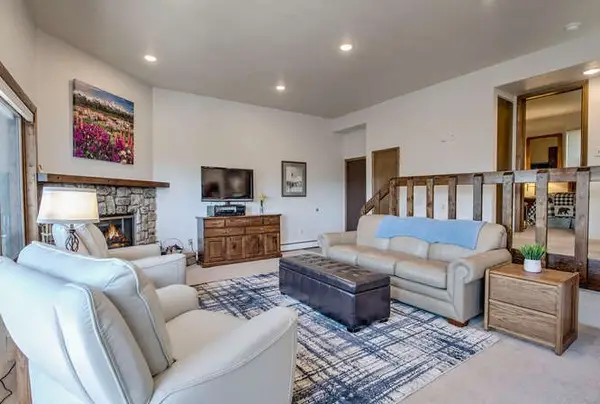 $60,000Active2 beds 2 baths824 sq. ft.
$60,000Active2 beds 2 baths824 sq. ft.98000 Ryan Gulch Road #104, Silverthorne, CO 80498
MLS# S1064538Listed by: RE/MAX PROPERTIES OF THE SUMMIT - New
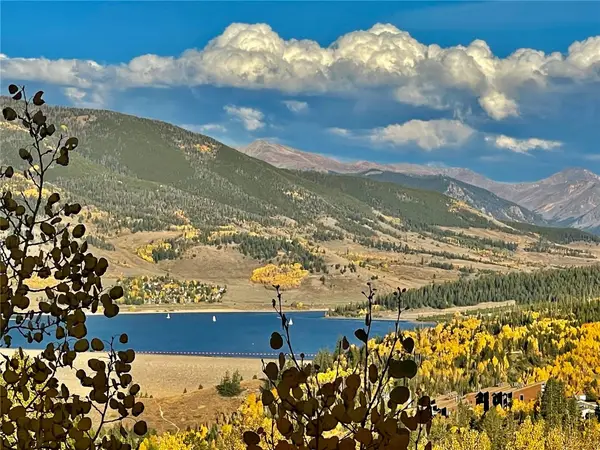 $499,000Active2 beds 1 baths552 sq. ft.
$499,000Active2 beds 1 baths552 sq. ft.806 Ryan Gulch Road #A6, Silverthorne, CO 80498
MLS# S1064594Listed by: BRECKENRIDGE ASSOCIATES R.E. - New
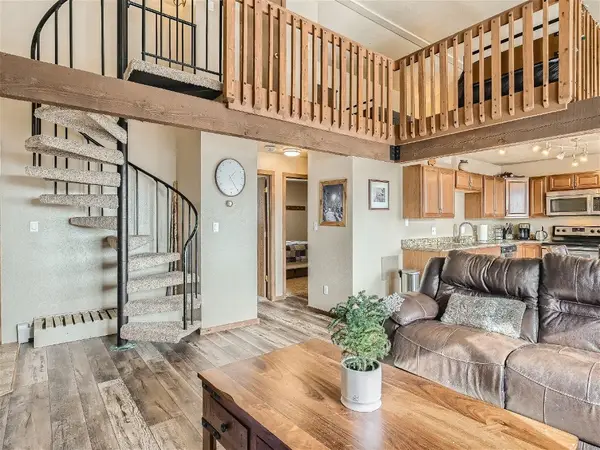 $53,500Active2 beds 2 baths1,044 sq. ft.
$53,500Active2 beds 2 baths1,044 sq. ft.9800 Ryan Gulch Road #302, Silverthorne, CO 80498
MLS# S1064595Listed by: PMI SUMMIT COLORADO - New
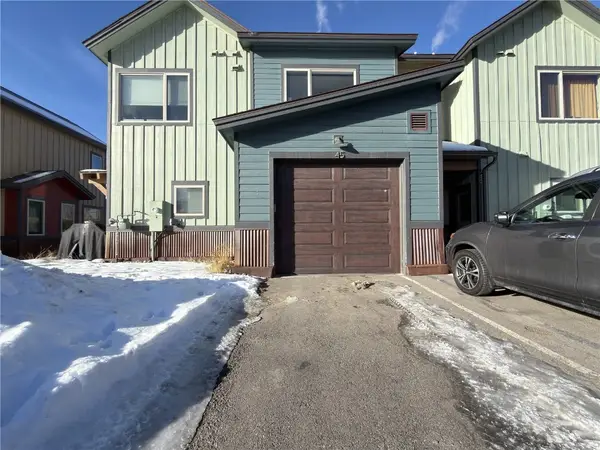 $431,358Active3 beds 3 baths1,404 sq. ft.
$431,358Active3 beds 3 baths1,404 sq. ft.45 Moose Trail #45, Silverthorne, CO 80498
MLS# S1064552Listed by: CORNERSTONE REAL ESTATE CO. - New
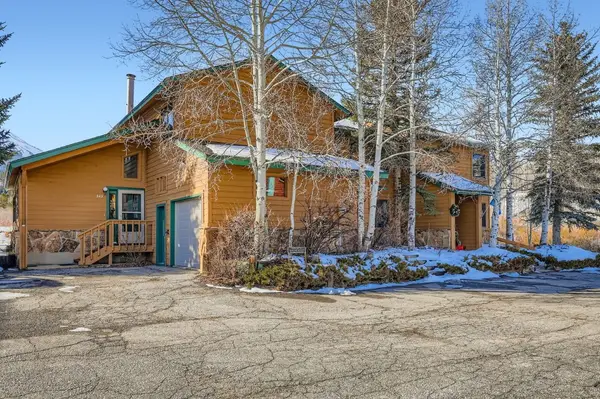 $749,000Active2 beds 2 baths1,100 sq. ft.
$749,000Active2 beds 2 baths1,100 sq. ft.345 N Chipmunk Circle #345, Silverthorne, CO 80498
MLS# S1064583Listed by: SUMMIT RESORT GROUP - New
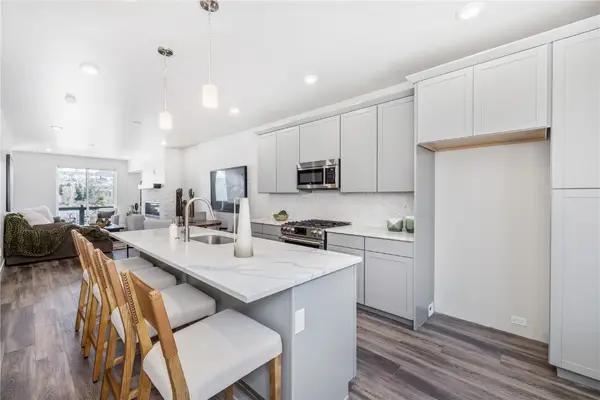 $1,172,650Active2 beds 4 baths1,494 sq. ft.
$1,172,650Active2 beds 4 baths1,494 sq. ft.1301 Adams Avenue #140, Silverthorne, CO 80498
MLS# S1064581Listed by: COLDWELL BANKER DISTINCTIVE PROPERTIES - New
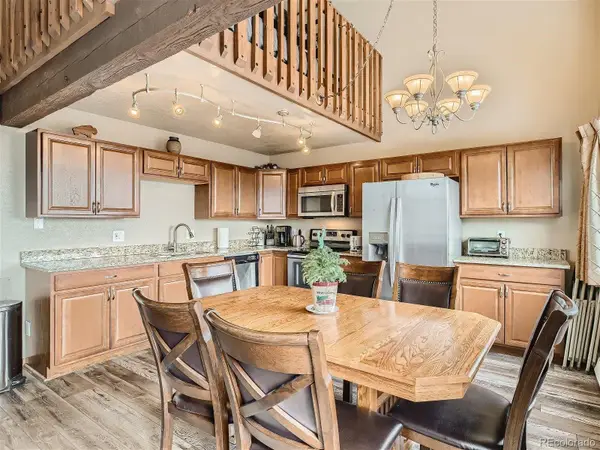 $53,500Active2 beds 2 baths1,044 sq. ft.
$53,500Active2 beds 2 baths1,044 sq. ft.9800 Ryan Gulch Road #302, Silverthorne, CO 80498
MLS# 2135340Listed by: HOMESMART REALTY - New
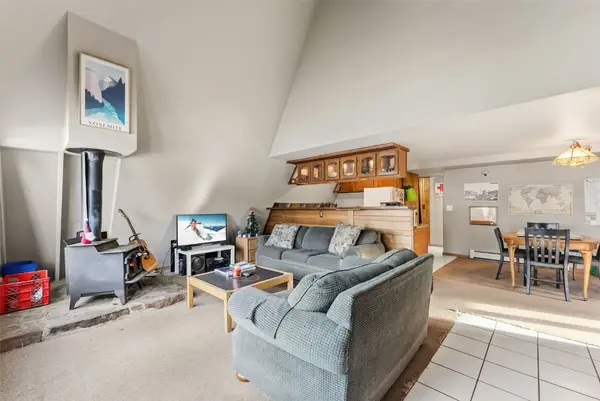 $875,000Active4 beds 3 baths1,936 sq. ft.
$875,000Active4 beds 3 baths1,936 sq. ft.656 Tanglewood Lane, Silverthorne, CO 80498
MLS# S1064574Listed by: THE LLOYD GROUP
