50 E 6th Street #A3, Silverthorne, CO 80498
Local realty services provided by:Better Homes and Gardens Real Estate Kenney & Company
50 E 6th Street #A3,Silverthorne, CO 80498
$1,649,000
- 3 Beds
- 4 Baths
- 2,067 sq. ft.
- Townhouse
- Pending
Listed by:joanna m. hopkins
Office:slifer smith & frampton r.e.
MLS#:S1056431
Source:CO_SAR
Price summary
- Price:$1,649,000
- Price per sq. ft.:$797.77
- Monthly HOA dues:$536
About this home
Experience luxury mountain living in this thoughtfully designed, fully furnished townhome in the heart of Silverthorne. Every detail has been curated, offering an elegant and modern retreat. From the expansive rooftop deck to the oversized heated garage, this home is built for both comfort and adventure.
Situated steps from the Blue River and Trail, this residence provides direct access to Summit County’s endless outdoor activities. Part of the exclusive Summit Blue community, a collection of 35 townhomes and single-family residences, homeowners enjoy private fly-fishing waters, a communal gas fire pit, and spacious common areas. The unbeatable location places you within a short stroll of the Silverthorne Rec Center, Rainbow Park, Summit County Library, Theatre Silco, The Pad, Bluebird Market, and a variety of restaurants and shops.
Expansive windows flood the space with natural light, while custom window treatments provide both privacy and shade. Enjoy year-round comfort with central air conditioning in the summer and in-floor radiant heating throughout the winter.
The oversized two-car garage includes heated flooring, an EV charger, and ample storage for all your gear. The top floor is an entertainer’s dream, featuring a private rooftop deck with radiant heat, a cozy lounge area, a powder room, and a wet bar—all set against the backdrop of river and mountain views, including Keystone’s slopes and Buffalo Mountain.
The main living area showcases an open-concept layout with a sleek gas fireplace and a walk-out patio. The chef’s kitchen is outfitted with quartz countertops, high-end appliances, soft-close cabinetry, and bar seating. The primary suite boasts panoramic river and mountain views, a spa-like bathroom and a spacious walk-in closet.
This stunning home delivers the perfect blend of luxury, convenience, and mountain charm—offering an unparalleled lifestyle in one of Summit County’s most desirable communities.
Contact an agent
Home facts
- Year built:2022
- Listing ID #:S1056431
- Added:206 day(s) ago
- Updated:September 26, 2025 at 07:08 AM
Rooms and interior
- Bedrooms:3
- Total bathrooms:4
- Full bathrooms:1
- Half bathrooms:1
- Living area:2,067 sq. ft.
Heating and cooling
- Cooling:1 Unit
- Heating:Radiant
Structure and exterior
- Roof:Metal
- Year built:2022
- Building area:2,067 sq. ft.
- Lot area:0.02 Acres
Utilities
- Water:Public, Water Available
- Sewer:Connected, Public Sewer, Sewer Available, Sewer Connected
Finances and disclosures
- Price:$1,649,000
- Price per sq. ft.:$797.77
- Tax amount:$4,077 (2025)
New listings near 50 E 6th Street #A3
- New
 $2,725,000Active6 beds 4 baths4,173 sq. ft.
$2,725,000Active6 beds 4 baths4,173 sq. ft.845 Elk Run Road, Silverthorne, CO 80498
MLS# S1062663Listed by: RE/MAX PROPERTIES OF THE SUMMIT - New
 $1,050,000Active3 beds 3 baths1,390 sq. ft.
$1,050,000Active3 beds 3 baths1,390 sq. ft.740 Blue River Parkway #E1, Silverthorne, CO 80498
MLS# S1062600Listed by: COLORADO R.E. SUMMIT COUNTY - New
 $550,000Active0.52 Acres
$550,000Active0.52 Acres412 Lakeview Drive, Silverthorne, CO 80498
MLS# S1062712Listed by: SLIFER SMITH & FRAMPTON R.E. - Coming Soon
 $495,000Coming Soon2 beds 1 baths
$495,000Coming Soon2 beds 1 baths7222 Ryan Gulch Road #202, Silverthorne, CO 80498
MLS# 5161152Listed by: KELLER WILLIAMS INTEGRITY REAL ESTATE LLC - New
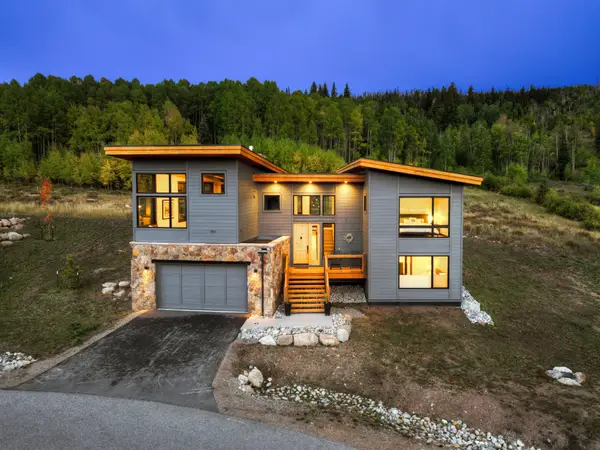 $2,900,000Active4 beds 5 baths3,120 sq. ft.
$2,900,000Active4 beds 5 baths3,120 sq. ft.160 Vendette Road, Silverthorne, CO 80498
MLS# S1062574Listed by: LIV SOTHEBY'S I.R. - New
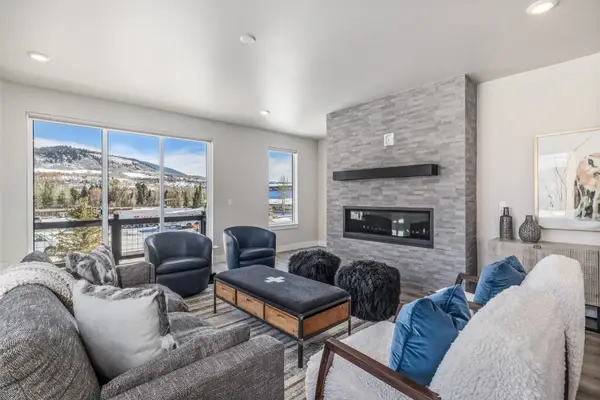 $1,290,000Active3 beds 4 baths2,229 sq. ft.
$1,290,000Active3 beds 4 baths2,229 sq. ft.1301 Adams Avenue #111, Silverthorne, CO 80498
MLS# S1062646Listed by: COLDWELL BANKER DISTINCTIVE PROPERTIES - New
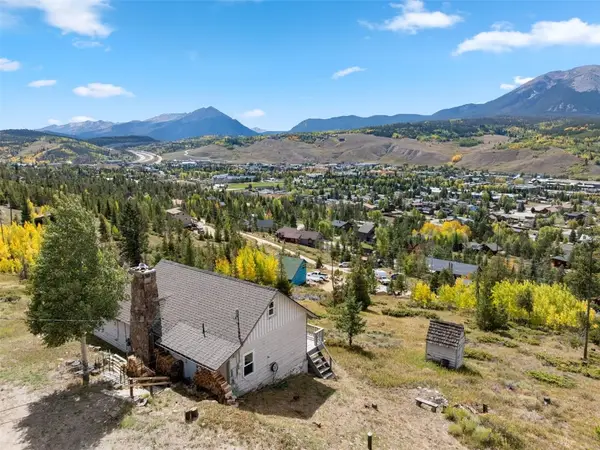 $975,000Active2 beds 1 baths1,125 sq. ft.
$975,000Active2 beds 1 baths1,125 sq. ft.108 Y Road, Silverthorne, CO 80498
MLS# S1062634Listed by: SLIFER SMITH & FRAMPTON R.E.  $2,600,000Pending4 beds 4 baths2,884 sq. ft.
$2,600,000Pending4 beds 4 baths2,884 sq. ft.143 Beasley Road, Silverthorne, CO 80498
MLS# S1062640Listed by: COMPASS- New
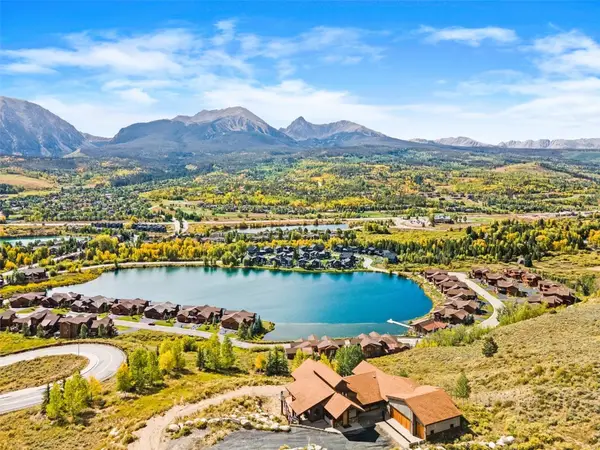 $775,000Active0.74 Acres
$775,000Active0.74 Acres71 Pheasant Tail Lane, Silverthorne, CO 80498
MLS# S1062633Listed by: EXP REALTY, LLC - Open Sat, 10am to 2pmNew
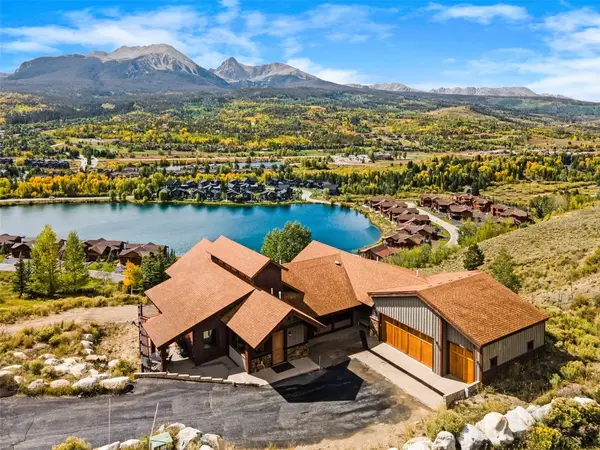 $2,275,000Active2 beds 2 baths2,788 sq. ft.
$2,275,000Active2 beds 2 baths2,788 sq. ft.85 Pheasant Tail Lane, Silverthorne, CO 80498
MLS# S1062632Listed by: EXP REALTY, LLC
