50B County Road 1293 #50B, Silverthorne, CO 80498
Local realty services provided by:Better Homes and Gardens Real Estate Kenney & Company
Listed by:kim hebronkim@coloradocraftbrokers.com,970-368-4074
Office:colorado craft brokers
MLS#:4833770
Source:ML
Price summary
- Price:$1,029,000
- Price per sq. ft.:$489.3
- Monthly HOA dues:$495
About this home
FORMAL INVITATION TO BUYER! $50,000 PRICE REDUCTION! PRICED TO SELL! LUXURY TOWNHOUSE WITH VIEWS OF SUMMIT COUNTY! Spectacular townhome with designer finishes in the heart of beautiful Summit County overlooking Lake Dillon. This property features an open concept floor plan with a chef's kitchen featuring stainless appliances, slab granite counters and custom cabinetry. The main level garage opens to entry foyer, half bath, kitchen, dining area and lofted living room with dramatic fireplace and spectacular windows framing the views. Step out onto the covered deck to BBQ and take in the views. The two Master Suites are upstairs with full baths on suite. The lower level features a third oversized bedroom and bath, full size laundry, and plenty of storage areas. Walk out to fenced patio and enjoy your private hot tub with views of the stars! Just minutes to Copper Mountain, Keystone, A-Basin and Breckenridge and just over the pass to Vail Valley. On national forest hiking trails with direct access to hundreds of miles of mountain and road biking and hiking trails. Your mountain home awaits!
Contact an agent
Home facts
- Year built:2010
- Listing ID #:4833770
Rooms and interior
- Bedrooms:3
- Total bathrooms:4
- Full bathrooms:3
- Half bathrooms:1
- Living area:2,103 sq. ft.
Heating and cooling
- Heating:Radiant
Structure and exterior
- Roof:Shingle
- Year built:2010
- Building area:2,103 sq. ft.
- Lot area:0.03 Acres
Schools
- High school:Summit
- Middle school:Summit
- Elementary school:Silverthorne
Utilities
- Water:Public
- Sewer:Public Sewer
Finances and disclosures
- Price:$1,029,000
- Price per sq. ft.:$489.3
- Tax amount:$4,879 (2024)
New listings near 50B County Road 1293 #50B
- New
 $1,050,000Active3 beds 3 baths1,390 sq. ft.
$1,050,000Active3 beds 3 baths1,390 sq. ft.740 Blue River Parkway #E1, Silverthorne, CO 80498
MLS# S1062600Listed by: COLORADO R.E. SUMMIT COUNTY - New
 $550,000Active0.52 Acres
$550,000Active0.52 Acres412 Lakeview Drive, Silverthorne, CO 80498
MLS# S1062712Listed by: SLIFER SMITH & FRAMPTON R.E. - Coming Soon
 $495,000Coming Soon2 beds 1 baths
$495,000Coming Soon2 beds 1 baths7222 Ryan Gulch Road #202, Silverthorne, CO 80498
MLS# 5161152Listed by: KELLER WILLIAMS INTEGRITY REAL ESTATE LLC - New
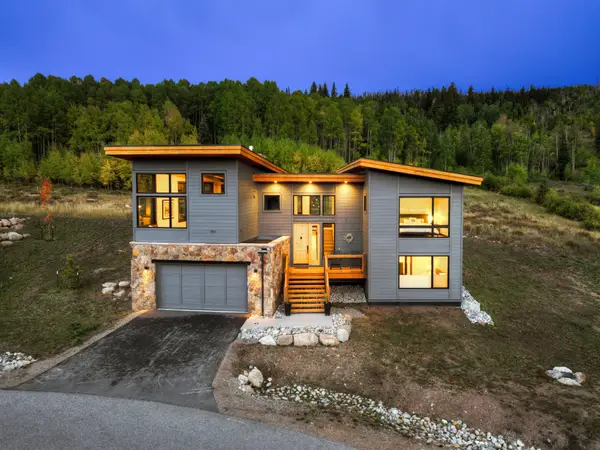 $2,900,000Active4 beds 5 baths3,120 sq. ft.
$2,900,000Active4 beds 5 baths3,120 sq. ft.160 Vendette Road, Silverthorne, CO 80498
MLS# S1062574Listed by: LIV SOTHEBY'S I.R. - New
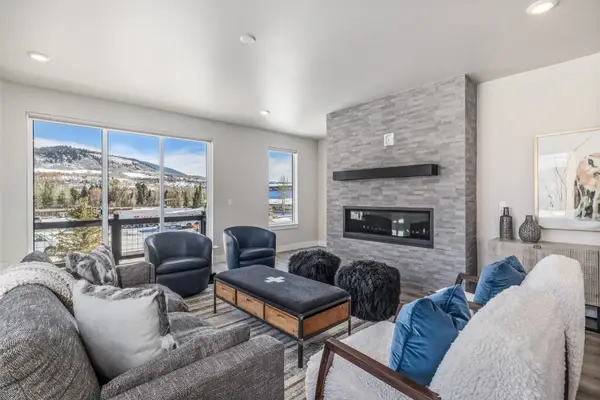 $1,290,000Active3 beds 4 baths2,229 sq. ft.
$1,290,000Active3 beds 4 baths2,229 sq. ft.1301 Adams Avenue #111, Silverthorne, CO 80498
MLS# S1062646Listed by: COLDWELL BANKER DISTINCTIVE PROPERTIES - New
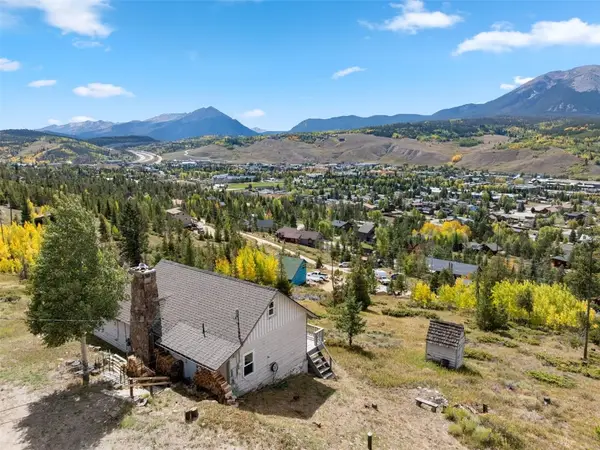 $975,000Active2 beds 1 baths1,125 sq. ft.
$975,000Active2 beds 1 baths1,125 sq. ft.108 Y Road, Silverthorne, CO 80498
MLS# S1062634Listed by: SLIFER SMITH & FRAMPTON R.E.  $2,600,000Pending4 beds 4 baths2,959 sq. ft.
$2,600,000Pending4 beds 4 baths2,959 sq. ft.143 Beasley Road, Silverthorne, CO 80498
MLS# 4908192Listed by: COMPASS - DENVER- New
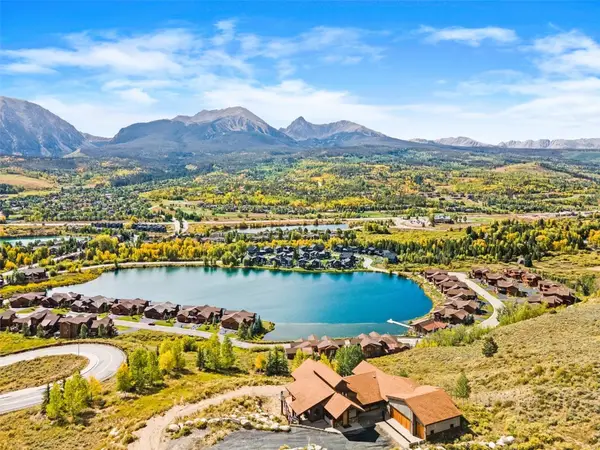 $775,000Active0.74 Acres
$775,000Active0.74 Acres71 Pheasant Tail Lane, Silverthorne, CO 80498
MLS# S1062633Listed by: EXP REALTY, LLC - New
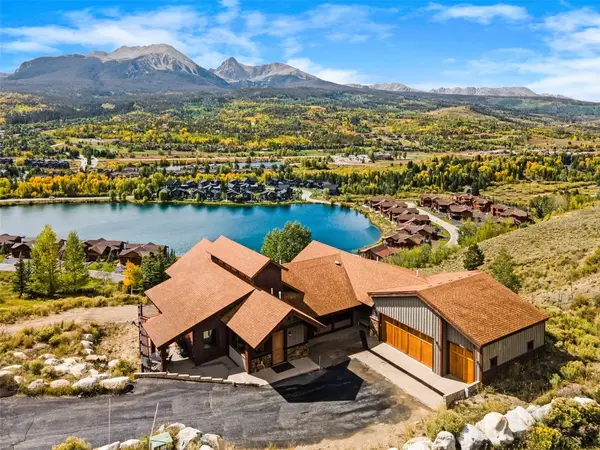 $2,275,000Active2 beds 2 baths2,732 sq. ft.
$2,275,000Active2 beds 2 baths2,732 sq. ft.85 Pheasant Tail Lane, Silverthorne, CO 80498
MLS# S1062632Listed by: EXP REALTY, LLC - New
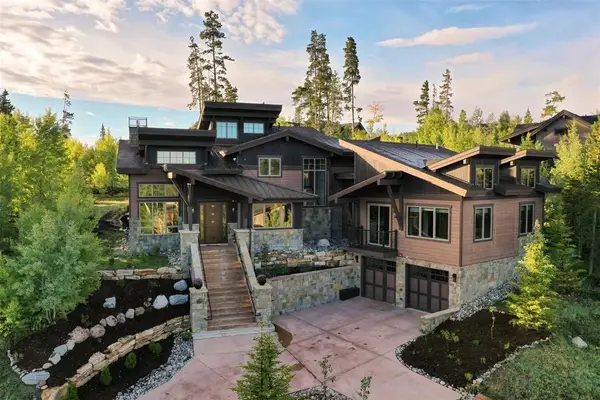 $3,350,000Active4 beds 5 baths3,892 sq. ft.
$3,350,000Active4 beds 5 baths3,892 sq. ft.230 Game Trail Road, Silverthorne, CO 80498
MLS# S1062591Listed by: COLDWELL BANKER MTN PROPERTIES
