51 Sauterne Lane, Silverthorne, CO 80498
Local realty services provided by:Better Homes and Gardens Real Estate Kenney & Company
Listed by: steve clark gri
Office: re/max properties of the summit
MLS#:S1061982
Source:CO_SAR
Price summary
- Price:$1,179,000
- Price per sq. ft.:$511.72
About this home
Nestled on a private, fenced yard, this beautifully maintained duplex offers an inviting, light-filled retreat with no HOA dues. Enjoy a seamless indoor-outdoor lifestyle with a thoughtfully designed layout, enhanced by mountain views and abundant natural light. Step inside to discover a spacious living area with a cozy fireplace, perfect for relaxing or entertaining. The living room opens directly to a private deck—ideal for morning coffee or evening sunsets. The open-concept dining area flows effortlessly into a well-equipped kitchen featuring stainless steel appliances, warm wood cabinetry, a large pantry, and a convenient breakfast bar. Upstairs, you are welcomed by three bedrooms. The primary bedroom retreat boasts stunning mountain views, a generous walk-in closet, and an en-suite bathroom with double sinks and an oversized soaking tub. The two upper level secondary bedrooms are bright and versatile and share a well-appointed bathroom, offering comfort and flexibility. The garden-level lower floor offers two additional bedrooms, a 3/4 bathroom, and a sliding glass door that opens to a spacious deck and fenced yard—perfect for enjoying fresh mountain air. This level also offers potential for a private entry, ideal for guests. An oversized one-car attached garage includes a separate storage closet—perfect for all your skis, and outdoor gear. Offered furnished, this turnkey home is ready for full-time living or as a weekend getaway. Ideally located just moments from scenic trails, transit, and world-class outdoor recreation, this home blends comfort, convenience, and natural beauty in one incredible package.
Contact an agent
Home facts
- Year built:1995
- Listing ID #:S1061982
- Added:132 day(s) ago
- Updated:December 17, 2025 at 06:31 PM
Rooms and interior
- Bedrooms:5
- Total bathrooms:4
- Full bathrooms:2
- Half bathrooms:1
- Living area:2,304 sq. ft.
Heating and cooling
- Heating:Forced Air
Structure and exterior
- Roof:Composition
- Year built:1995
- Building area:2,304 sq. ft.
- Lot area:0.11 Acres
Schools
- High school:Summit
- Middle school:Summit
- Elementary school:Silverthorne
Utilities
- Water:Public, Water Available
- Sewer:Connected, Public Sewer, Sewer Available, Sewer Connected
Finances and disclosures
- Price:$1,179,000
- Price per sq. ft.:$511.72
- Tax amount:$4,988 (2024)
New listings near 51 Sauterne Lane
- New
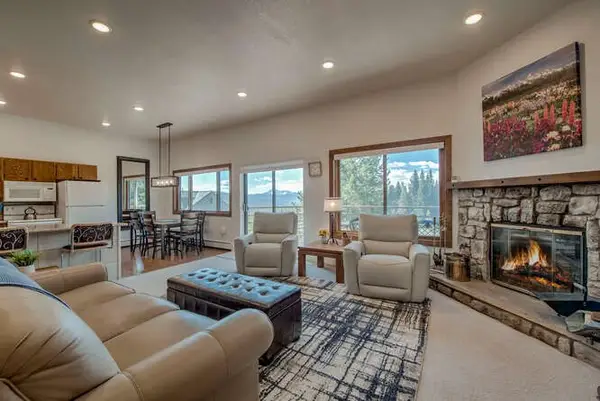 $90,000Active2 beds 2 baths824 sq. ft.
$90,000Active2 beds 2 baths824 sq. ft.98000 Ryan Gulch Road #E104, Silverthorne, CO 80498
MLS# S1064617Listed by: RE/MAX PROPERTIES OF THE SUMMIT - New
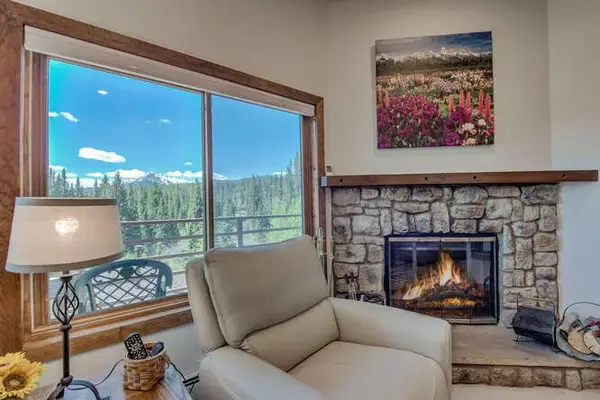 $30,000Active2 beds 2 baths824 sq. ft.
$30,000Active2 beds 2 baths824 sq. ft.98000 Ryan Gulch Road #E-104, Silverthorne, CO 80498
MLS# S1064537Listed by: RE/MAX PROPERTIES OF THE SUMMIT - New
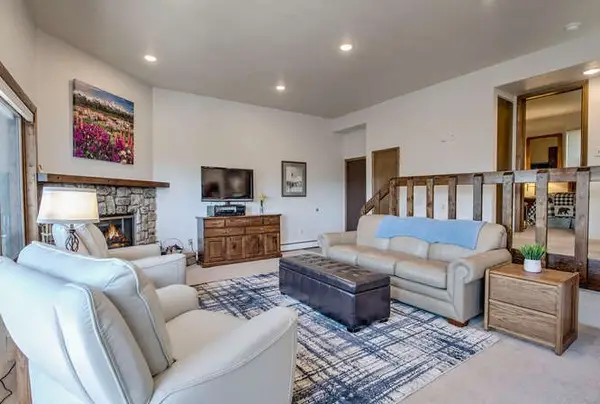 $60,000Active2 beds 2 baths824 sq. ft.
$60,000Active2 beds 2 baths824 sq. ft.98000 Ryan Gulch Road #104, Silverthorne, CO 80498
MLS# S1064538Listed by: RE/MAX PROPERTIES OF THE SUMMIT - New
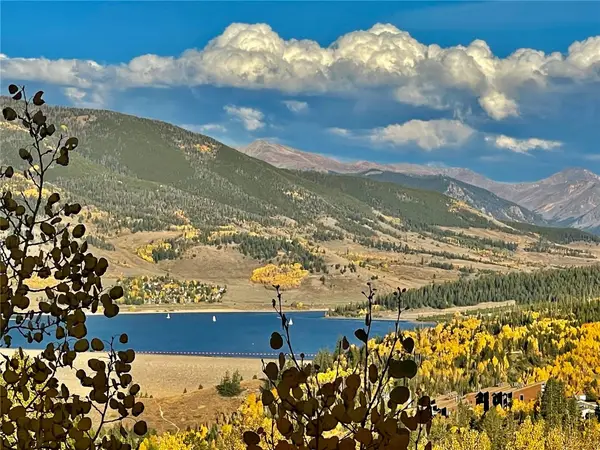 $499,000Active2 beds 1 baths552 sq. ft.
$499,000Active2 beds 1 baths552 sq. ft.806 Ryan Gulch Road #A6, Silverthorne, CO 80498
MLS# S1064594Listed by: BRECKENRIDGE ASSOCIATES R.E. - New
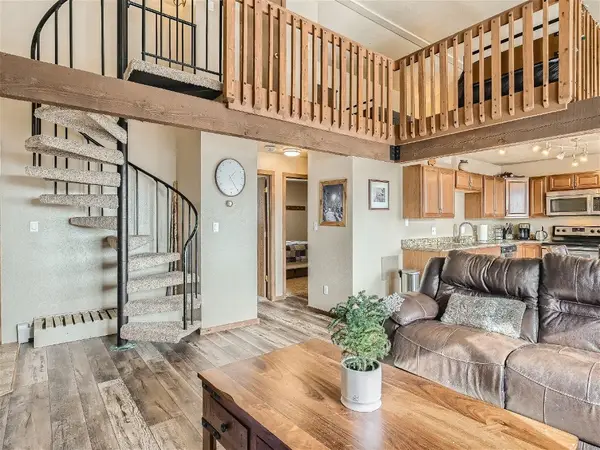 $53,500Active2 beds 2 baths1,044 sq. ft.
$53,500Active2 beds 2 baths1,044 sq. ft.9800 Ryan Gulch Road #302, Silverthorne, CO 80498
MLS# S1064595Listed by: PMI SUMMIT COLORADO - New
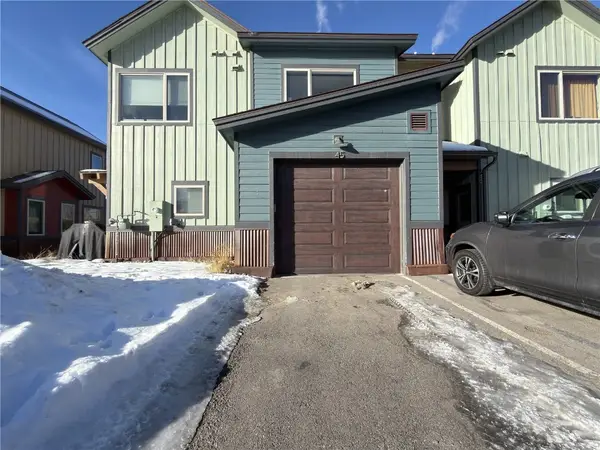 $431,358Active3 beds 3 baths1,404 sq. ft.
$431,358Active3 beds 3 baths1,404 sq. ft.45 Moose Trail #45, Silverthorne, CO 80498
MLS# S1064552Listed by: CORNERSTONE REAL ESTATE CO. - New
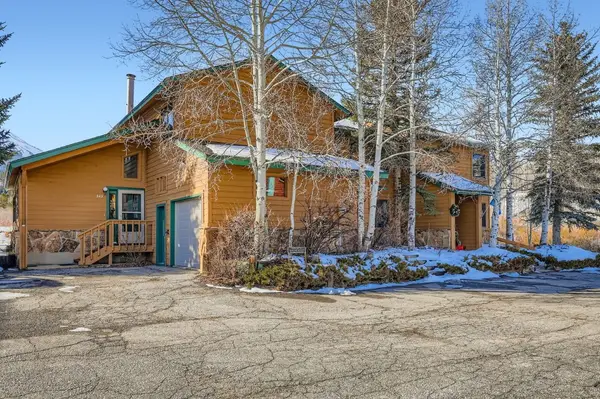 $749,000Active2 beds 2 baths1,100 sq. ft.
$749,000Active2 beds 2 baths1,100 sq. ft.345 N Chipmunk Circle #345, Silverthorne, CO 80498
MLS# S1064583Listed by: SUMMIT RESORT GROUP - New
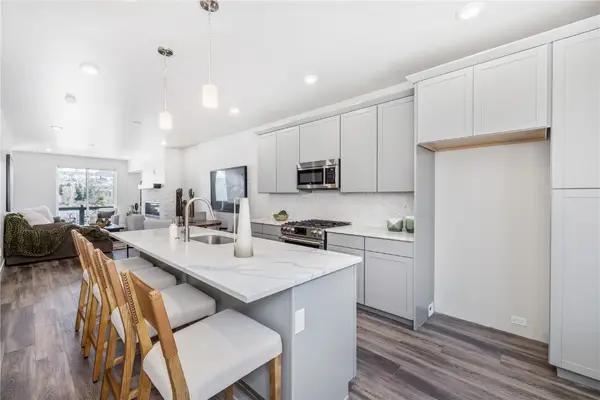 $1,172,650Active2 beds 4 baths1,494 sq. ft.
$1,172,650Active2 beds 4 baths1,494 sq. ft.1301 Adams Avenue #140, Silverthorne, CO 80498
MLS# S1064581Listed by: COLDWELL BANKER DISTINCTIVE PROPERTIES - New
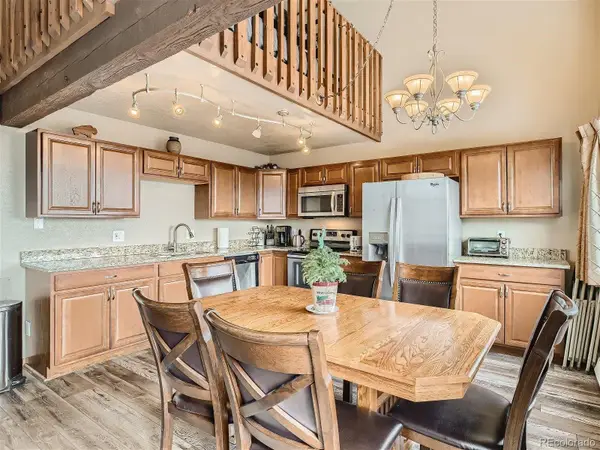 $53,500Active2 beds 2 baths1,044 sq. ft.
$53,500Active2 beds 2 baths1,044 sq. ft.9800 Ryan Gulch Road #302, Silverthorne, CO 80498
MLS# 2135340Listed by: HOMESMART REALTY - New
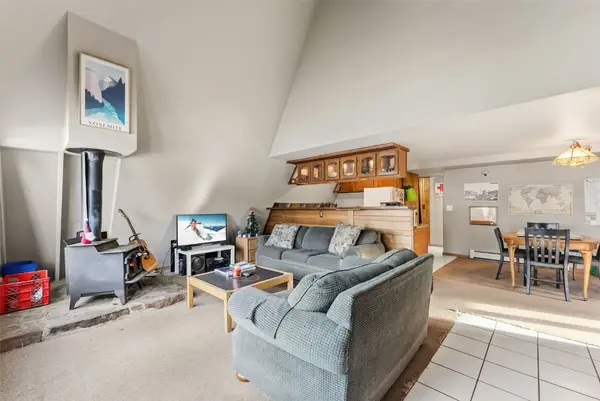 $875,000Active4 beds 3 baths1,936 sq. ft.
$875,000Active4 beds 3 baths1,936 sq. ft.656 Tanglewood Lane, Silverthorne, CO 80498
MLS# S1064574Listed by: THE LLOYD GROUP
