545 Tanglewood Lane, Silverthorne, CO 80498
Local realty services provided by:Better Homes and Gardens Real Estate Kenney & Company
545 Tanglewood Lane,Silverthorne, CO 80498
$1,450,000
- 3 Beds
- 3 Baths
- 2,624 sq. ft.
- Single family
- Pending
Listed by:kathleen t. haas
Office:colorado realty 4 less, llc.
MLS#:S1059927
Source:CO_SAR
Price summary
- Price:$1,450,000
- Price per sq. ft.:$552.59
About this home
The best views in the county! Don't miss this beautiful 3Bdr/2Ba custom log home in one of the most desirable and traditional locations in all of Silverthorne. This is the mountain feel and ideal home for what makes Colorado one of the most desirable places to live. Situated on just over a half acre lot with endless views of the Gore Range and Buffalo Mountain, this home provides privacy with oversized windows, large deck and hot tub to enjoy the mountain surroundings. The oversized 2 car garage and storage shed. Walk down to Rainbow park for local music nights, Silverthorne Rec Center, Blue River, or bike path. Great location for you to get on I-70 to connect to mountain resorts Breck, Keystone, Loveland, A-Basin, Copper and Vail. Experience living on the top of the Rocky Mountains.
Contact an agent
Home facts
- Year built:1986
- Listing ID #:S1059927
- Added:93 day(s) ago
- Updated:September 26, 2025 at 07:08 AM
Rooms and interior
- Bedrooms:3
- Total bathrooms:3
- Full bathrooms:3
- Living area:2,624 sq. ft.
Heating and cooling
- Heating:Baseboard, Hot Water, Radiant, Solar, Wood
Structure and exterior
- Roof:Composition
- Year built:1986
- Building area:2,624 sq. ft.
- Lot area:0.55 Acres
Utilities
- Water:Private, Well
- Sewer:Septic Available, Septic Tank
Finances and disclosures
- Price:$1,450,000
- Price per sq. ft.:$552.59
- Tax amount:$5,044 (2024)
New listings near 545 Tanglewood Lane
- New
 $2,725,000Active6 beds 4 baths4,173 sq. ft.
$2,725,000Active6 beds 4 baths4,173 sq. ft.845 Elk Run Road, Silverthorne, CO 80498
MLS# S1062663Listed by: RE/MAX PROPERTIES OF THE SUMMIT - New
 $1,050,000Active3 beds 3 baths1,390 sq. ft.
$1,050,000Active3 beds 3 baths1,390 sq. ft.740 Blue River Parkway #E1, Silverthorne, CO 80498
MLS# S1062600Listed by: COLORADO R.E. SUMMIT COUNTY - New
 $550,000Active0.52 Acres
$550,000Active0.52 Acres412 Lakeview Drive, Silverthorne, CO 80498
MLS# S1062712Listed by: SLIFER SMITH & FRAMPTON R.E. - Coming Soon
 $495,000Coming Soon2 beds 1 baths
$495,000Coming Soon2 beds 1 baths7222 Ryan Gulch Road #202, Silverthorne, CO 80498
MLS# 5161152Listed by: KELLER WILLIAMS INTEGRITY REAL ESTATE LLC - New
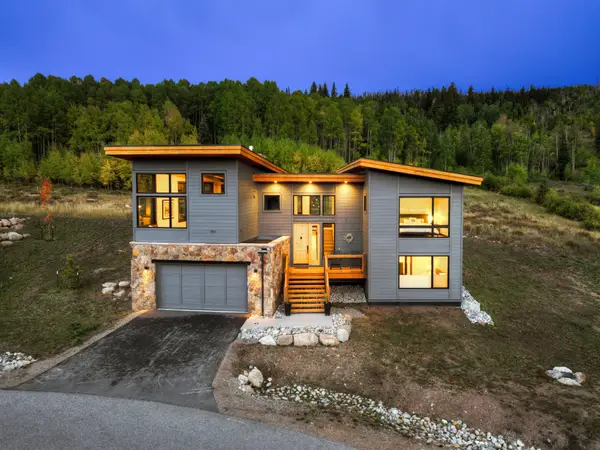 $2,900,000Active4 beds 5 baths3,120 sq. ft.
$2,900,000Active4 beds 5 baths3,120 sq. ft.160 Vendette Road, Silverthorne, CO 80498
MLS# S1062574Listed by: LIV SOTHEBY'S I.R. - New
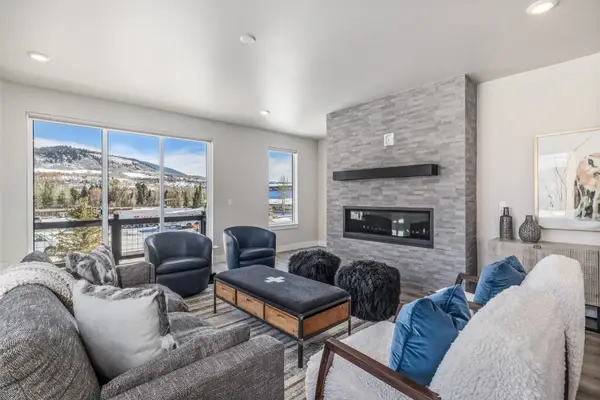 $1,290,000Active3 beds 4 baths2,229 sq. ft.
$1,290,000Active3 beds 4 baths2,229 sq. ft.1301 Adams Avenue #111, Silverthorne, CO 80498
MLS# S1062646Listed by: COLDWELL BANKER DISTINCTIVE PROPERTIES - New
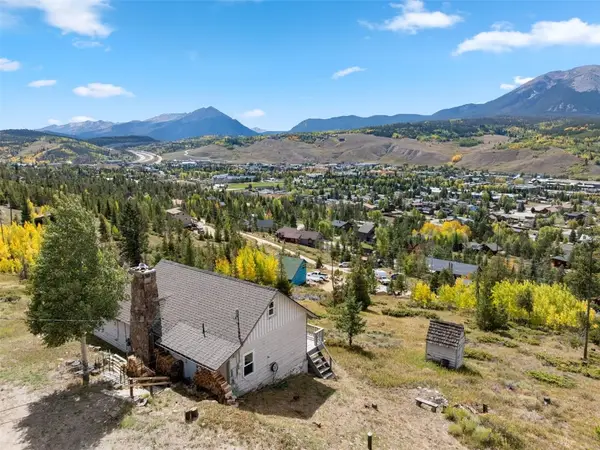 $975,000Active2 beds 1 baths1,125 sq. ft.
$975,000Active2 beds 1 baths1,125 sq. ft.108 Y Road, Silverthorne, CO 80498
MLS# S1062634Listed by: SLIFER SMITH & FRAMPTON R.E.  $2,600,000Pending4 beds 4 baths2,884 sq. ft.
$2,600,000Pending4 beds 4 baths2,884 sq. ft.143 Beasley Road, Silverthorne, CO 80498
MLS# S1062640Listed by: COMPASS- New
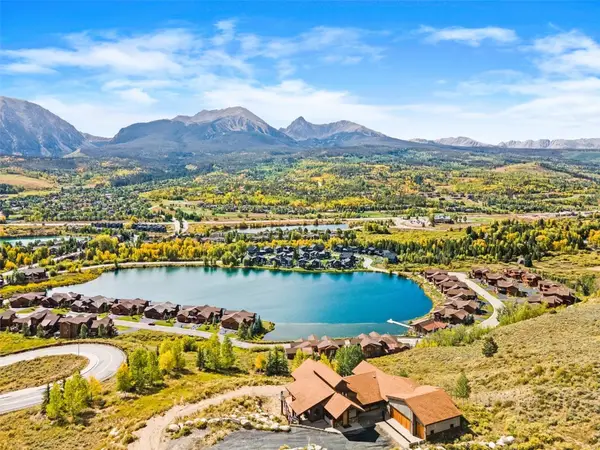 $775,000Active0.74 Acres
$775,000Active0.74 Acres71 Pheasant Tail Lane, Silverthorne, CO 80498
MLS# S1062633Listed by: EXP REALTY, LLC - Open Sat, 10am to 2pmNew
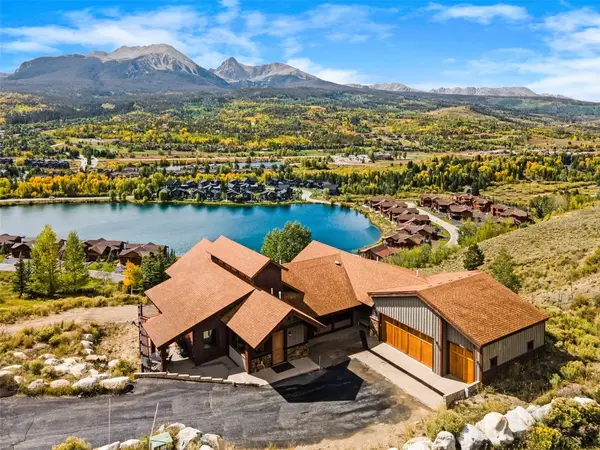 $2,275,000Active2 beds 2 baths2,788 sq. ft.
$2,275,000Active2 beds 2 baths2,788 sq. ft.85 Pheasant Tail Lane, Silverthorne, CO 80498
MLS# S1062632Listed by: EXP REALTY, LLC
