62 W 3rd Street #D, Silverthorne, CO 80498
Local realty services provided by:Better Homes and Gardens Real Estate Kenney & Company
62 W 3rd Street #D,Silverthorne, CO 80498
$929,000
- 2 Beds
- 3 Baths
- 1,156 sq. ft.
- Townhouse
- Active
Listed by:matthew stoia
Office:paffrath & thomas r.e.s.c
MLS#:S1061250
Source:CO_SAR
Price summary
- Price:$929,000
- Price per sq. ft.:$803.63
- Monthly HOA dues:$123
About this home
Come see this cozy, end-unit townhouse in the recently finished 4th Street Crossing project, conveniently located just steps from the Blue Bird Market for dining and entertainment and minutes from all that Silverthorne and Dillon have to offer! The 2 bedroom, 3 bathroom unit has been comfortably equipped with designer furnishings and outfitted with everything you need to start immediately enjoying the property. With a tandem two car garage and extra storage closet, there's plenty of room for all your outdoor recreational equipment and guests. The home features classic mountain finishes including a modern white kitchen, metal accents, white oak laminate floors, and a stacked stone gas fireplace in the great room. The open concept main floor has been laid out to maximize space and functionality, combining the kitchen, dining, and living room in a comfortable floorplan that feels light and bright, surrounded by large windows yet private due to new blinds. On the upper level, two bedrooms - one with an en suite 3/4 bath - are finished with queen-sized beds and large walk-in closets, plus a stackable laundry closet and second bathroom in the hall. From the luxurious rooftop patio, you can soak in the stunning mountain views from the new hot tub. This townhouse is the perfect turnkey mountain retreat, whether you plan to use it for a getaway or year-round. Enjoy the very best of urban mountain living, a short drive from 3 major ski resorts and several resort communities with all the dining, recreation, and amenities they have to offer. Schedule a tour of this property to see for yourself how convenient, comfortable, and cozy this home really is!
Contact an agent
Home facts
- Year built:2021
- Listing ID #:S1061250
- Added:85 day(s) ago
- Updated:September 26, 2025 at 02:34 PM
Rooms and interior
- Bedrooms:2
- Total bathrooms:3
- Full bathrooms:1
- Half bathrooms:1
- Living area:1,156 sq. ft.
Heating and cooling
- Heating:Natural Gas, Radiant
Structure and exterior
- Roof:Metal
- Year built:2021
- Building area:1,156 sq. ft.
- Lot area:0.01 Acres
Utilities
- Water:Public, Water Available
- Sewer:Connected, Public Sewer, Sewer Available, Sewer Connected
Finances and disclosures
- Price:$929,000
- Price per sq. ft.:$803.63
- Tax amount:$7,694 (2024)
New listings near 62 W 3rd Street #D
- New
 $2,725,000Active6 beds 4 baths4,173 sq. ft.
$2,725,000Active6 beds 4 baths4,173 sq. ft.845 Elk Run Road, Silverthorne, CO 80498
MLS# S1062663Listed by: RE/MAX PROPERTIES OF THE SUMMIT - New
 $1,050,000Active3 beds 3 baths1,390 sq. ft.
$1,050,000Active3 beds 3 baths1,390 sq. ft.740 Blue River Parkway #E1, Silverthorne, CO 80498
MLS# S1062600Listed by: COLORADO R.E. SUMMIT COUNTY - New
 $550,000Active0.52 Acres
$550,000Active0.52 Acres412 Lakeview Drive, Silverthorne, CO 80498
MLS# S1062712Listed by: SLIFER SMITH & FRAMPTON R.E. - Coming Soon
 $495,000Coming Soon2 beds 1 baths
$495,000Coming Soon2 beds 1 baths7222 Ryan Gulch Road #202, Silverthorne, CO 80498
MLS# 5161152Listed by: KELLER WILLIAMS INTEGRITY REAL ESTATE LLC - New
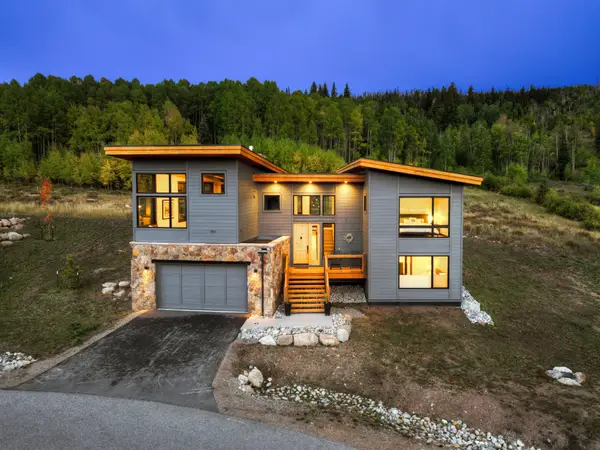 $2,900,000Active4 beds 5 baths3,120 sq. ft.
$2,900,000Active4 beds 5 baths3,120 sq. ft.160 Vendette Road, Silverthorne, CO 80498
MLS# S1062574Listed by: LIV SOTHEBY'S I.R. - New
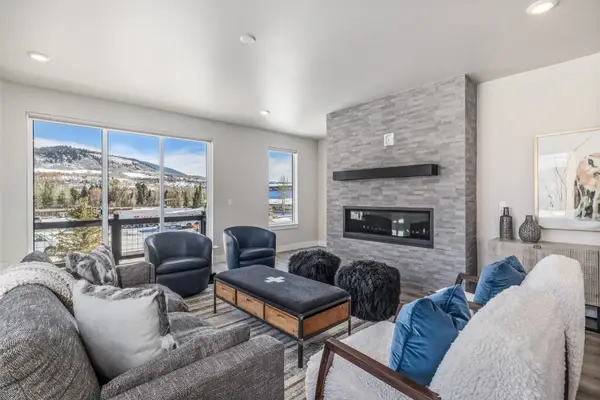 $1,290,000Active3 beds 4 baths2,229 sq. ft.
$1,290,000Active3 beds 4 baths2,229 sq. ft.1301 Adams Avenue #111, Silverthorne, CO 80498
MLS# S1062646Listed by: COLDWELL BANKER DISTINCTIVE PROPERTIES - New
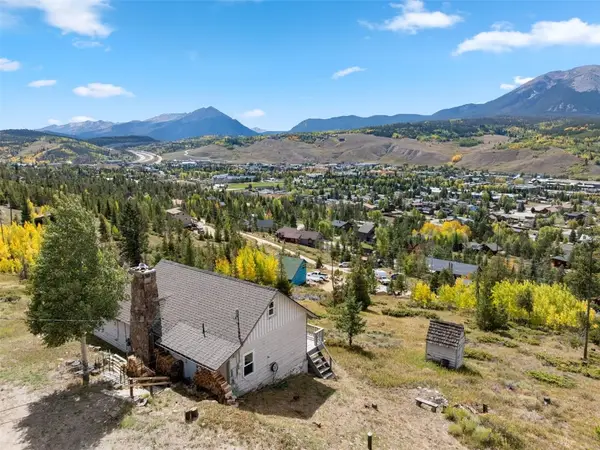 $975,000Active2 beds 1 baths1,125 sq. ft.
$975,000Active2 beds 1 baths1,125 sq. ft.108 Y Road, Silverthorne, CO 80498
MLS# S1062634Listed by: SLIFER SMITH & FRAMPTON R.E.  $2,600,000Pending4 beds 4 baths2,884 sq. ft.
$2,600,000Pending4 beds 4 baths2,884 sq. ft.143 Beasley Road, Silverthorne, CO 80498
MLS# S1062640Listed by: COMPASS- New
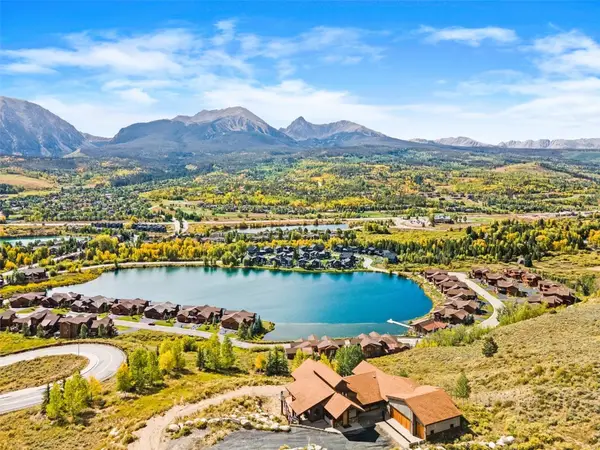 $775,000Active0.74 Acres
$775,000Active0.74 Acres71 Pheasant Tail Lane, Silverthorne, CO 80498
MLS# S1062633Listed by: EXP REALTY, LLC - Open Sat, 10am to 2pmNew
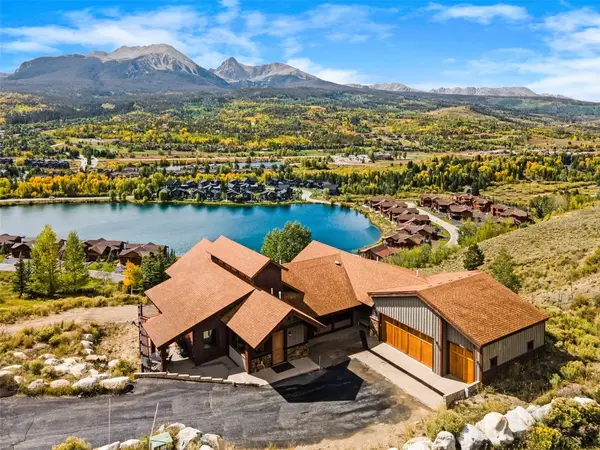 $2,275,000Active2 beds 2 baths2,788 sq. ft.
$2,275,000Active2 beds 2 baths2,788 sq. ft.85 Pheasant Tail Lane, Silverthorne, CO 80498
MLS# S1062632Listed by: EXP REALTY, LLC
