740 Blue River Parkway #C11, Silverthorne, CO 80498
Local realty services provided by:Better Homes and Gardens Real Estate Kenney & Company
740 Blue River Parkway #C11,Silverthorne, CO 80498
$1,100,000
- 2 Beds
- 2 Baths
- 986 sq. ft.
- Condominium
- Active
Listed by: julia gold
Office: your castle summit, llc.
MLS#:S1062416
Source:CO_SAR
Price summary
- Price:$1,100,000
- Price per sq. ft.:$1,115.62
- Monthly HOA dues:$324
About this home
Welcome to the newest riverfront condo complex that is move-in ready! This 2-bedroom, 2-bath condo in Apres Shores blends contemporary luxury with rustic mountain elements. No stairs! The main floor condo offers amazing views of the Blue River, probably the best feature of the entire condo! Fully furnished in eye-popping decor & turn-key ready, this condo is ready for immediate enjoyment or short-term rental income (permits available!) The primary bedroom has a King bed, an extra-large walk-in closet & an ensuite bathroom. The second bedroom has a twin-over-full bunk bed, plus an additional twin bed. Brand new appliances & full size washer/dryer. HOA includes Heat. Private deck is ready for a hot tub - prepped with correct electrical & weight bearing needs! Enjoy the convenience of a heated 1-car garage, plus an additional assigned tandem parking space. The condo is ideally located in the heart of Summit County, offering easy access to world class ski resorts, Bluebird Marketplace & transportation center, hiking, biking & fly fishing at your doorstep! Listing agent Julia Gold is part owner of the property. We have been using this condo & absolutely love it! Watching the river from the deck during all of the seasons has been a real treat. Text me with questions!
Contact an agent
Home facts
- Year built:2024
- Listing ID #:S1062416
- Added:218 day(s) ago
- Updated:December 17, 2025 at 06:31 PM
Rooms and interior
- Bedrooms:2
- Total bathrooms:2
- Full bathrooms:2
- Living area:986 sq. ft.
Heating and cooling
- Heating:Common, Natural Gas, Radiant Floor
Structure and exterior
- Roof:Asphalt
- Year built:2024
- Building area:986 sq. ft.
Schools
- High school:Summit
- Middle school:Summit
Utilities
- Water:Public, Water Available
- Sewer:Connected, Public Sewer, Sewer Available, Sewer Connected
Finances and disclosures
- Price:$1,100,000
- Price per sq. ft.:$1,115.62
- Tax amount:$2,049 (2024)
New listings near 740 Blue River Parkway #C11
- New
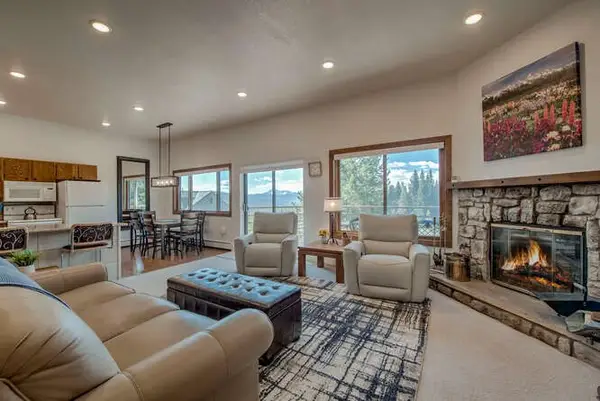 $90,000Active2 beds 2 baths824 sq. ft.
$90,000Active2 beds 2 baths824 sq. ft.98000 Ryan Gulch Road #E104, Silverthorne, CO 80498
MLS# S1064617Listed by: RE/MAX PROPERTIES OF THE SUMMIT - New
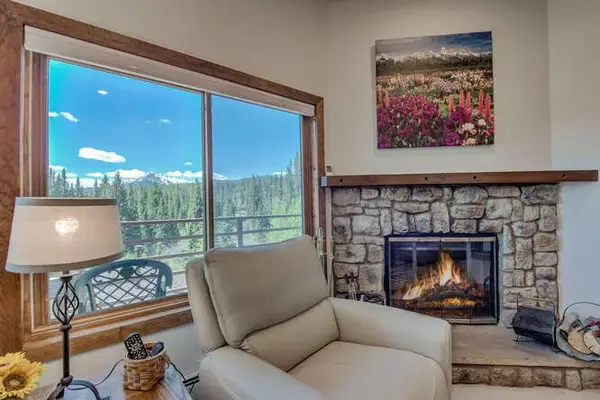 $30,000Active2 beds 2 baths824 sq. ft.
$30,000Active2 beds 2 baths824 sq. ft.98000 Ryan Gulch Road #E-104, Silverthorne, CO 80498
MLS# S1064537Listed by: RE/MAX PROPERTIES OF THE SUMMIT - New
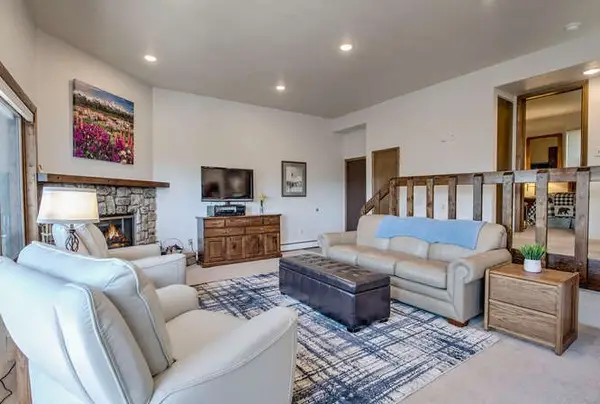 $60,000Active2 beds 2 baths824 sq. ft.
$60,000Active2 beds 2 baths824 sq. ft.98000 Ryan Gulch Road #104, Silverthorne, CO 80498
MLS# S1064538Listed by: RE/MAX PROPERTIES OF THE SUMMIT - New
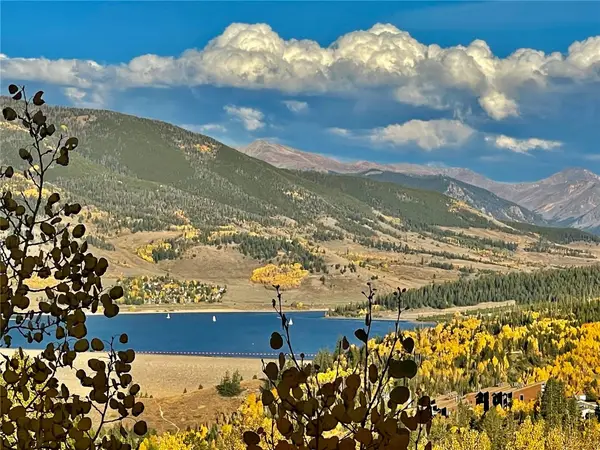 $499,000Active2 beds 1 baths552 sq. ft.
$499,000Active2 beds 1 baths552 sq. ft.806 Ryan Gulch Road #A6, Silverthorne, CO 80498
MLS# S1064594Listed by: BRECKENRIDGE ASSOCIATES R.E. - New
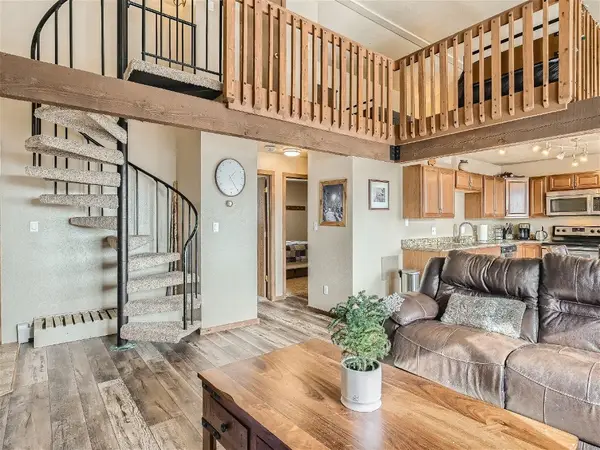 $53,500Active2 beds 2 baths1,044 sq. ft.
$53,500Active2 beds 2 baths1,044 sq. ft.9800 Ryan Gulch Road #302, Silverthorne, CO 80498
MLS# S1064595Listed by: PMI SUMMIT COLORADO - New
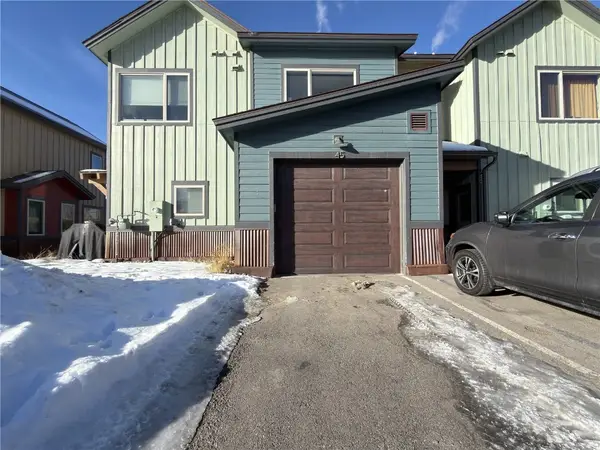 $431,358Active3 beds 3 baths1,404 sq. ft.
$431,358Active3 beds 3 baths1,404 sq. ft.45 Moose Trail #45, Silverthorne, CO 80498
MLS# S1064552Listed by: CORNERSTONE REAL ESTATE CO. - New
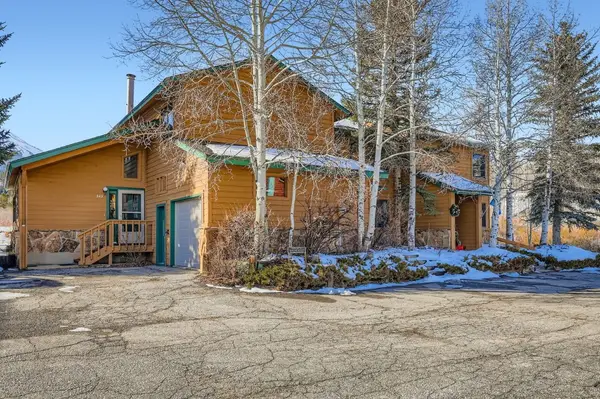 $749,000Active2 beds 2 baths1,100 sq. ft.
$749,000Active2 beds 2 baths1,100 sq. ft.345 N Chipmunk Circle #345, Silverthorne, CO 80498
MLS# S1064583Listed by: SUMMIT RESORT GROUP - New
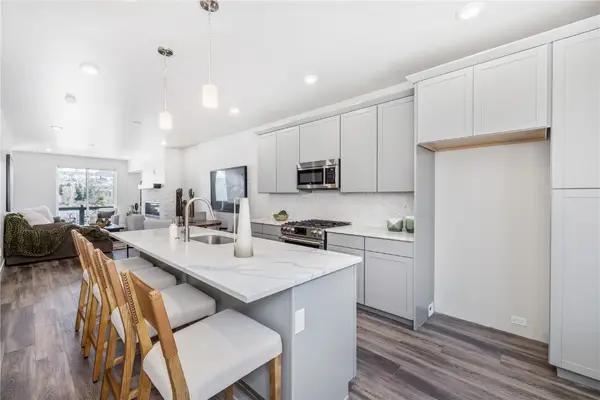 $1,172,650Active2 beds 4 baths1,494 sq. ft.
$1,172,650Active2 beds 4 baths1,494 sq. ft.1301 Adams Avenue #140, Silverthorne, CO 80498
MLS# S1064581Listed by: COLDWELL BANKER DISTINCTIVE PROPERTIES - New
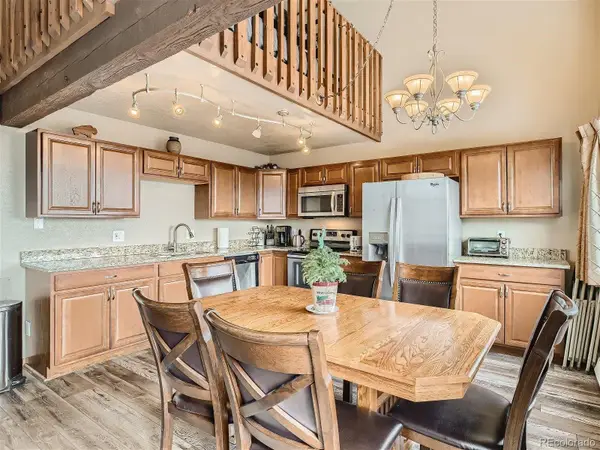 $53,500Active2 beds 2 baths1,044 sq. ft.
$53,500Active2 beds 2 baths1,044 sq. ft.9800 Ryan Gulch Road #302, Silverthorne, CO 80498
MLS# 2135340Listed by: HOMESMART REALTY - New
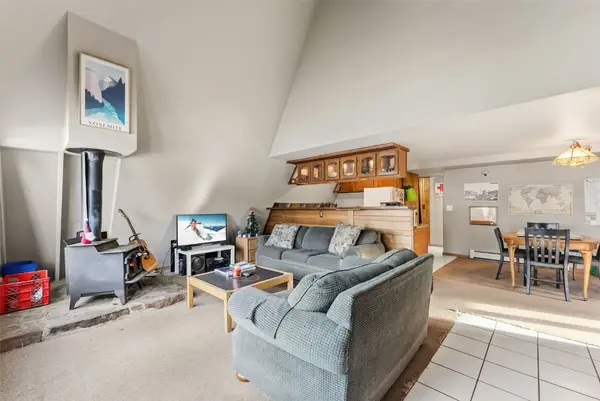 $875,000Active4 beds 3 baths1,936 sq. ft.
$875,000Active4 beds 3 baths1,936 sq. ft.656 Tanglewood Lane, Silverthorne, CO 80498
MLS# S1064574Listed by: THE LLOYD GROUP
