75 W 4th Street #306W, Silverthorne, CO 80498
Local realty services provided by:Better Homes and Gardens Real Estate Kenney & Company
75 W 4th Street #306W,Silverthorne, CO 80498
$875,000
- 2 Beds
- 2 Baths
- 1,036 sq. ft.
- Condominium
- Active
Listed by: julia gold
Office: your castle summit, llc.
MLS#:S1064053
Source:CO_SAR
Price summary
- Price:$875,000
- Price per sq. ft.:$844.59
- Monthly HOA dues:$659.33
About this home
Welcome to the Skywalk Flats at 4th Street Crossing! This top floor 2-bedroom, 2-bath condo with private balcony blends contemporary luxury with rustic mountain elements. Fully furnished in eye-popping decor & turn-key ready, this condo is ready for immediate enjoyment or short-term rental income (permits available!) The primary bedroom has a King bed, a large closet & an ensuite bathroom. The second bedroom has a twin-over-full bunk bed, plus an additional twin bed. Brand new appliances & full size washer/dryer. HOA includes Heat, Water, Garbage, Snow Removal. Residents also enjoy access to the community sky deck, which showcases panoramic mountain views & includes 2 hot tubs, a fire pit, outdoor grilling stations and multiple lounge areas! Enjoy the convenience of a heated 2-car tandem garage under building & private generous sized storage closet. The condo is ideally located in the heart of Summit County, a pedestrian-friendly community offering easy access to world class ski resorts, Bluebird Marketplace & transportation center, hiking, biking & fly fishing at your doorstep! Listing agent Julia Gold is part owner of the property. We have been using this condo & absolutely love it! Text me with questions!
Contact an agent
Home facts
- Year built:2022
- Listing ID #:S1064053
- Added:56 day(s) ago
- Updated:December 17, 2025 at 06:31 PM
Rooms and interior
- Bedrooms:2
- Total bathrooms:2
- Full bathrooms:2
- Living area:1,036 sq. ft.
Heating and cooling
- Heating:Radiant
Structure and exterior
- Roof:Asphalt
- Year built:2022
- Building area:1,036 sq. ft.
- Lot area:0.51 Acres
Schools
- High school:Summit
- Middle school:Summit
- Elementary school:Silverthorne
Utilities
- Water:Public, Water Available
- Sewer:Connected, Sewer Connected
Finances and disclosures
- Price:$875,000
- Price per sq. ft.:$844.59
- Tax amount:$5,715 (2024)
New listings near 75 W 4th Street #306W
- New
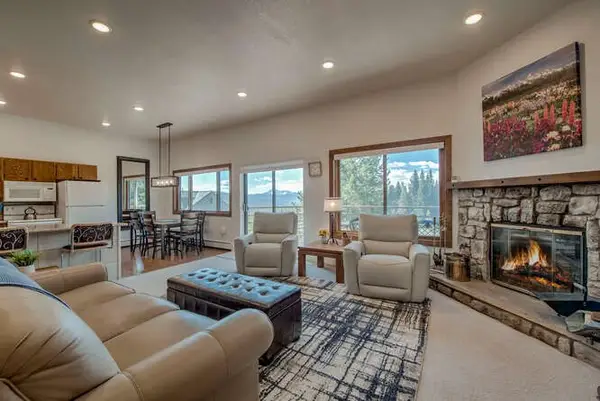 $90,000Active2 beds 2 baths824 sq. ft.
$90,000Active2 beds 2 baths824 sq. ft.98000 Ryan Gulch Road #E104, Silverthorne, CO 80498
MLS# S1064617Listed by: RE/MAX PROPERTIES OF THE SUMMIT - New
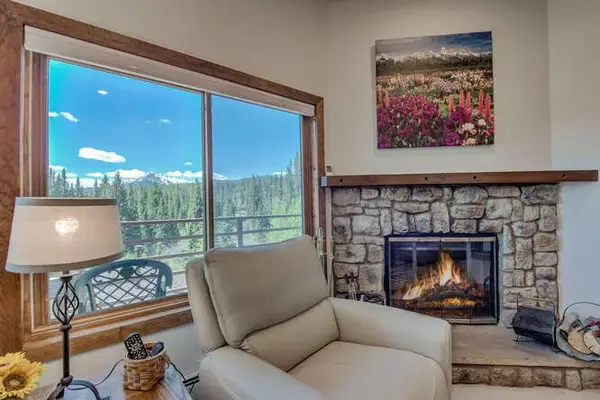 $30,000Active2 beds 2 baths824 sq. ft.
$30,000Active2 beds 2 baths824 sq. ft.98000 Ryan Gulch Road #E-104, Silverthorne, CO 80498
MLS# S1064537Listed by: RE/MAX PROPERTIES OF THE SUMMIT - New
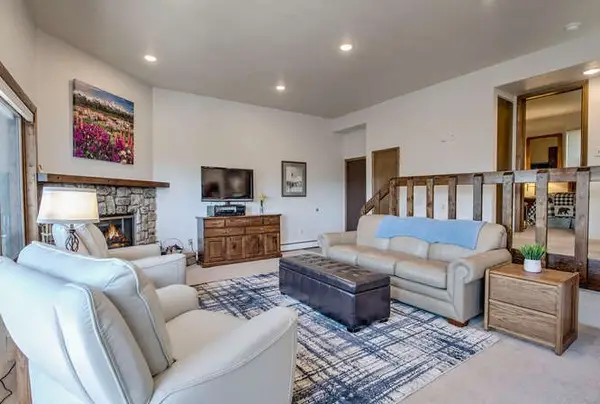 $60,000Active2 beds 2 baths824 sq. ft.
$60,000Active2 beds 2 baths824 sq. ft.98000 Ryan Gulch Road #104, Silverthorne, CO 80498
MLS# S1064538Listed by: RE/MAX PROPERTIES OF THE SUMMIT - New
 $499,000Active2 beds 1 baths552 sq. ft.
$499,000Active2 beds 1 baths552 sq. ft.806 Ryan Gulch Road #A6, Silverthorne, CO 80498
MLS# S1064594Listed by: BRECKENRIDGE ASSOCIATES R.E. - New
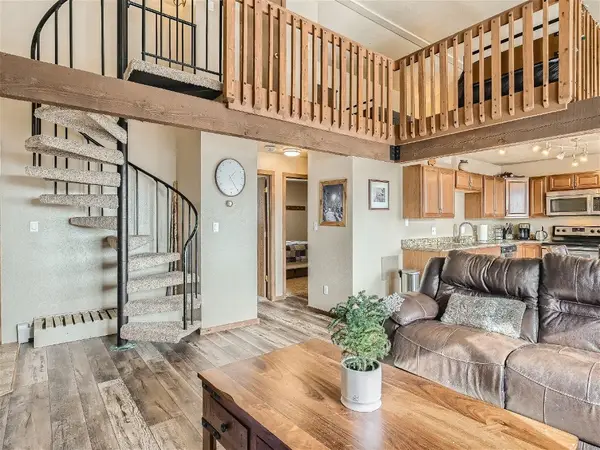 $53,500Active2 beds 2 baths1,044 sq. ft.
$53,500Active2 beds 2 baths1,044 sq. ft.9800 Ryan Gulch Road #302, Silverthorne, CO 80498
MLS# S1064595Listed by: PMI SUMMIT COLORADO - New
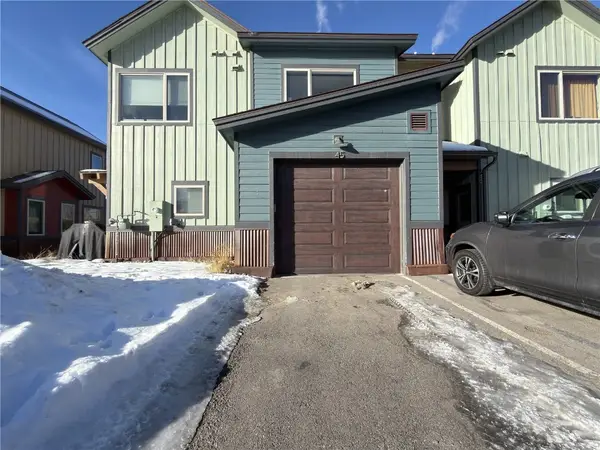 $431,358Active3 beds 3 baths1,404 sq. ft.
$431,358Active3 beds 3 baths1,404 sq. ft.45 Moose Trail #45, Silverthorne, CO 80498
MLS# S1064552Listed by: CORNERSTONE REAL ESTATE CO. - New
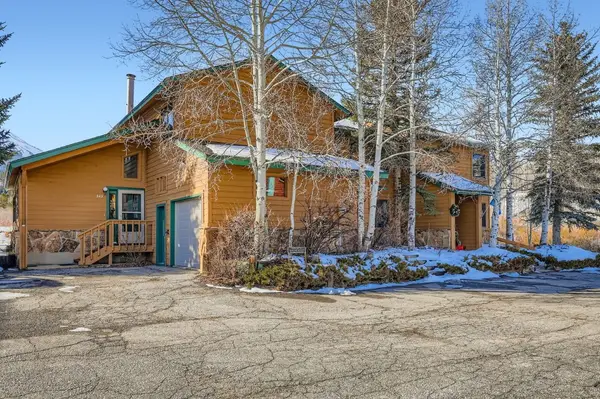 $749,000Active2 beds 2 baths1,100 sq. ft.
$749,000Active2 beds 2 baths1,100 sq. ft.345 N Chipmunk Circle #345, Silverthorne, CO 80498
MLS# S1064583Listed by: SUMMIT RESORT GROUP - New
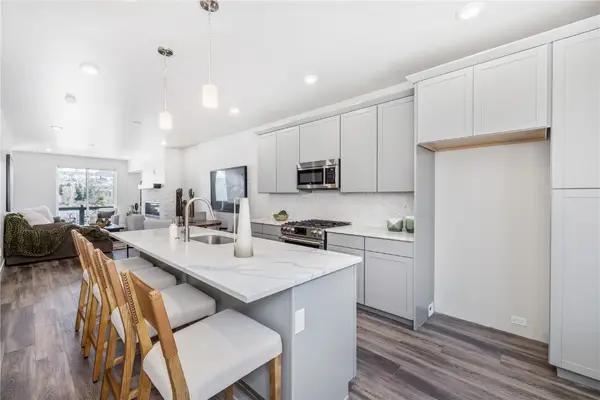 $1,172,650Active2 beds 4 baths1,494 sq. ft.
$1,172,650Active2 beds 4 baths1,494 sq. ft.1301 Adams Avenue #140, Silverthorne, CO 80498
MLS# S1064581Listed by: COLDWELL BANKER DISTINCTIVE PROPERTIES - New
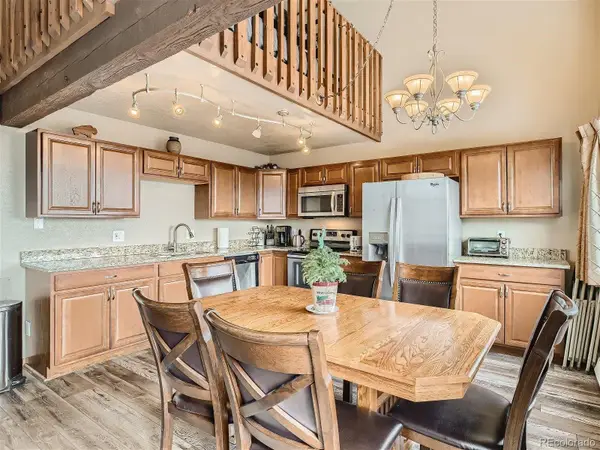 $53,500Active2 beds 2 baths1,044 sq. ft.
$53,500Active2 beds 2 baths1,044 sq. ft.9800 Ryan Gulch Road #302, Silverthorne, CO 80498
MLS# 2135340Listed by: HOMESMART REALTY - New
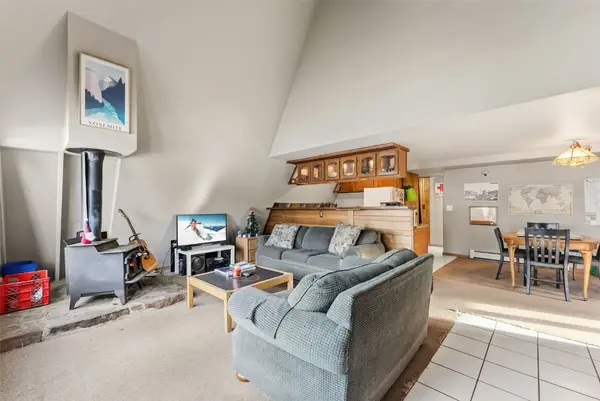 $875,000Active4 beds 3 baths1,936 sq. ft.
$875,000Active4 beds 3 baths1,936 sq. ft.656 Tanglewood Lane, Silverthorne, CO 80498
MLS# S1064574Listed by: THE LLOYD GROUP
