77 Hart Trail, Silverthorne, CO 80498
Local realty services provided by:Better Homes and Gardens Real Estate Kenney & Company
77 Hart Trail,Silverthorne, CO 80498
$2,025,000
- 3 Beds
- 4 Baths
- - sq. ft.
- Single family
- Sold
Listed by:karen seitz
Office:compass
MLS#:S1059916
Source:CO_SAR
Sorry, we are unable to map this address
Price summary
- Price:$2,025,000
- Monthly HOA dues:$412
About this home
Wake up to sunrise over the Williams Fork Range and wind down with sunset views of the Gore Range from your west-facing front patio. Welcome to 77 Hart Trail, where you blend seamlessly with mountain life.
At the heart of the home is a stunning enclosed sunroom with floor-to-ceiling NanoWalls. This space offers a front-row seat to nature in every season—from quiet snowfall to golden summer afternoons. Step into the vaulted great room, open kitchen, and dining area, where the layout flows naturally for daily living or entertaining. The main-level primary suite offers privacy, views, and comfort. Upstairs you will find two guest suites—each with an en-suite bath. A versatile loft creates a welcoming retreat for family and friends. Outside, your private patio features a hot tub and sweeping mountain views.
A heated two-car garage and owned solar panels bring ease and efficiency to mountain living. Additional features include a gas fireplace, radiant in-floor heat, smart-home controls, and low-maintenance landscaping. With short-term rental potential, this Colorado mountain home is ideal as a full-time residence, weekend getaway, or income-generating investment—just minutes from skiing, hiking, and biking in Keystone, Copper Mountain, and Breckenridge.
At Summit Sky Ranch, it’s not just about the home—it’s about how you live. Homeowners enjoy a private lake with paddleboards and kayaks, miles of scenic trails into the Gore Range, gated fly-fishing access, a community garden, and the Aspen House with an outdoor pool, hot tubs, fitness center, and gathering spaces. A full-time Director of Community Experience helps neighbors connect through optional events like yoga, wine dinners, guided hikes, and seasonal celebrations. Whether you’re seeking solitude or a connected lifestyle, this Silverthorne neighborhood offers the best of both—surrounded by mountains and adventure.
Contact an agent
Home facts
- Year built:2019
- Listing ID #:S1059916
- Added:102 day(s) ago
- Updated:September 30, 2025 at 09:49 PM
Rooms and interior
- Bedrooms:3
- Total bathrooms:4
- Full bathrooms:3
- Half bathrooms:1
Heating and cooling
- Heating:Radiant
Structure and exterior
- Roof:Asphalt, Metal
- Year built:2019
Schools
- High school:Summit
- Middle school:Summit
- Elementary school:Summit Cove
Utilities
- Water:Public, Water Available
- Sewer:Connected, Public Sewer, Sewer Available, Sewer Connected
Finances and disclosures
- Price:$2,025,000
- Tax amount:$12,809 (2024)
New listings near 77 Hart Trail
 $1,164,000Pending2 beds 2 baths1,143 sq. ft.
$1,164,000Pending2 beds 2 baths1,143 sq. ft.1044 Blue River Parkway #C-103, Silverthorne, CO 80498
MLS# S1063777Listed by: SLIFER SMITH & FRAMPTON R.E.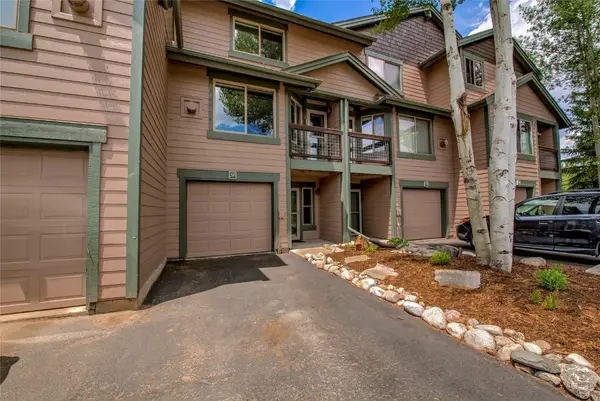 $899,000Pending2 beds 3 baths1,402 sq. ft.
$899,000Pending2 beds 3 baths1,402 sq. ft.295 Kestrel Lane #295, Silverthorne, CO 80498
MLS# S1061199Listed by: RE/MAX PROPERTIES OF THE SUMMIT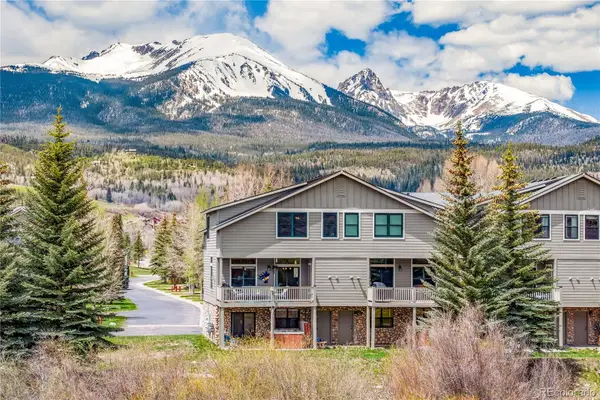 $1,450,000Active4 beds 3 baths2,035 sq. ft.
$1,450,000Active4 beds 3 baths2,035 sq. ft.133 Creek Lane, Silverthorne, CO 80498
MLS# 3532316Listed by: SLIFER SMITH & FRAMPTON - SUMMIT COUNTY $1,500,000Active4 beds 4 baths1,914 sq. ft.
$1,500,000Active4 beds 4 baths1,914 sq. ft.180 Robin Drive #180, Silverthorne, CO 80498
MLS# 3790450Listed by: LIV SOTHEBYS INTERNATIONAL REALTY- BRECKENRIDGE $1,450,000Active-- beds -- baths2,297 sq. ft.
$1,450,000Active-- beds -- baths2,297 sq. ft.60 Black Diamond Trail #60D, Silverthorne, CO 80498
MLS# 5358275Listed by: LIV SOTHEBYS INTERNATIONAL REALTY- BRECKENRIDGE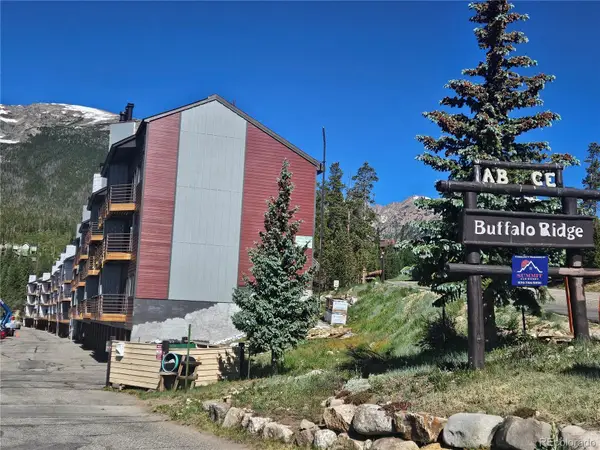 $525,000Active2 beds 2 baths911 sq. ft.
$525,000Active2 beds 2 baths911 sq. ft.9800 Ryan Gulch Road #A-101, Silverthorne, CO 80498
MLS# 7467871Listed by: BERKSHIRE HATHAWAY HOMESERVICES COLORADO REAL ESTATE, LLC $1,075,000Active2 beds 2 baths1,056 sq. ft.
$1,075,000Active2 beds 2 baths1,056 sq. ft.75 W 4th Street #205W, Silverthorne, CO 80498
MLS# 9314691Listed by: THE CHERRY CREEK MEADOWS BROKER INC- New
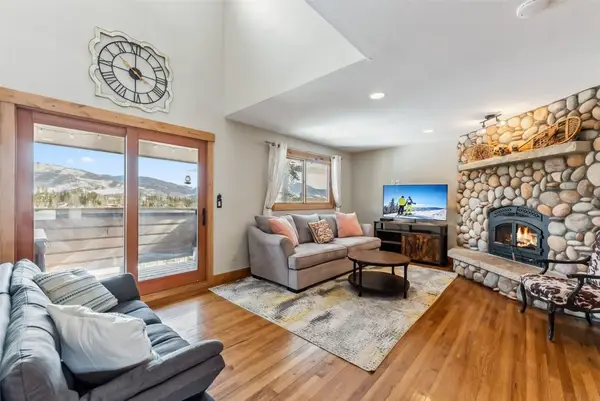 $850,000Active3 beds 3 baths1,791 sq. ft.
$850,000Active3 beds 3 baths1,791 sq. ft.6726 Ryan Gulch Road #6726, Silverthorne, CO 80498
MLS# S1063759Listed by: THE LLOYD GROUP - New
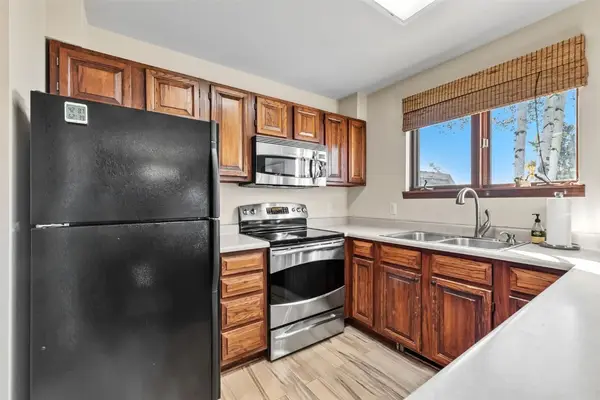 $999,000Active3 beds 3 baths1,585 sq. ft.
$999,000Active3 beds 3 baths1,585 sq. ft.113 Badger Court, Silverthorne, CO 80498
MLS# S1062715Listed by: BRECKENRIDGE ASSOCIATES R.E. - Open Sat, 2:30 to 4:30pmNew
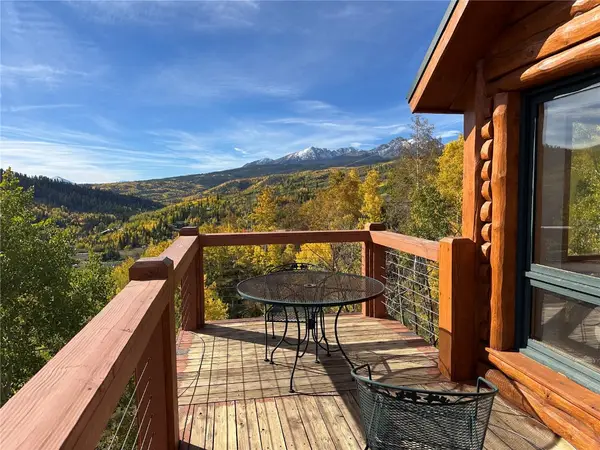 $1,295,000Active3 beds 3 baths2,571 sq. ft.
$1,295,000Active3 beds 3 baths2,571 sq. ft.1007 Blue Ridge Road, Silverthorne, CO 80498
MLS# S1063756Listed by: RE/MAX PROPERTIES OF THE SUMMIT
