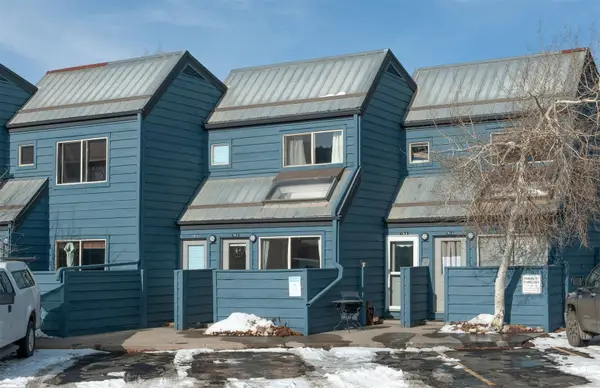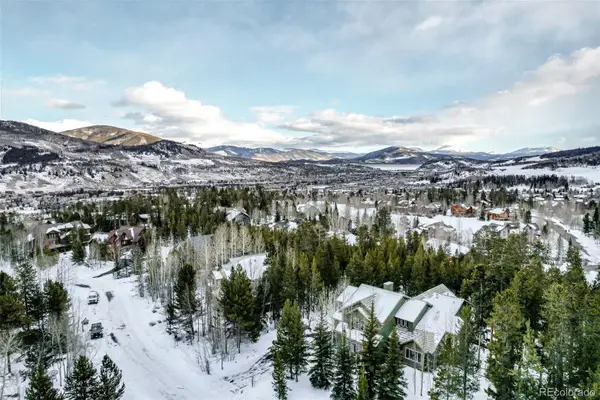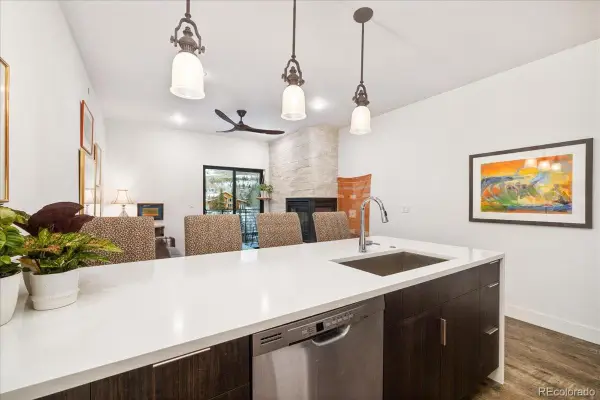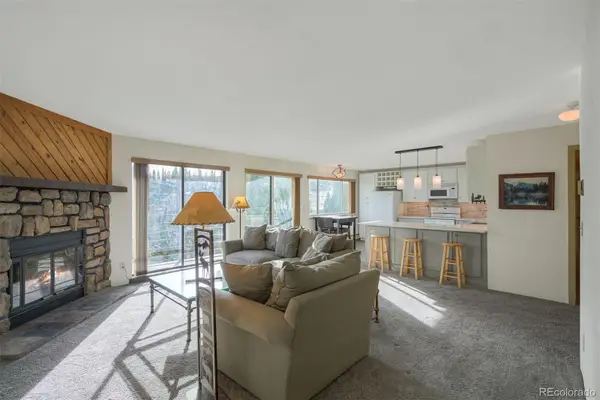- BHGRE®
- Colorado
- Silverthorne
- 8500 Ryan Gulch Road #G3
8500 Ryan Gulch Road #G3, Silverthorne, CO 80498
Local realty services provided by:Better Homes and Gardens Real Estate Kenney & Company
Listed by: jennifer chambers
Office: keller williams top of rockies
MLS#:S1059390
Source:CO_SAR
Price summary
- Price:$365,000
- Price per sq. ft.:$481.53
- Monthly HOA dues:$1,097.58
About this home
Charming Ground-Level Treehouse Condo in Silverthorne’s Wildernest. Discover mountain living at its finest in this beautifully updated, ground-level 2-bedroom, 2-bathroom condo in the coveted Treehouse Condominium complex, nestled in the heart of Silverthorne’s Wildernest neighborhood. Perfectly blending modern comfort with unparalleled access to Summit County’s outdoor adventures, this turnkey residence is ideal for full-time residents, weekend warriors, or savvy investors seeking a long-term rental opportunity. The condo features a fully renovated kitchen with sleek granite countertops, stainless steel appliances, and ample cabinetry. The cozy living area, anchored by a modern gas fireplace, flows seamlessly to a private, gated patio—perfect for morning coffee, evening relaxation, or letting your furry friends roam with ease. Both bedrooms are generously sized, with the primary boasting an en-suite bathroom for added convenience.
As a resident of Treehouse, you’ll enjoy access to unrivaled amenities, including two clubhouses—one exclusively for owners with a pool, hot tub, and lounge, and a guest clubhouse featuring an indoor pool, three hot tubs, sauna, fitness center, racquetball court, arcade, and a game room with ping-pong and pool tables. All surrounded by pine and aspen trees with direct access to hiking and biking trails like Lily Pad and Buffalo Cabin. The free Summit Stage bus stop across the street offers quick connections to Silverthorne, Keystone, Frisco, and Breckenridge, with world-class ski resorts like Keystone, Breckenridge, and Copper Mountain just 15-30 minutes away.
Recent complex upgrades, including new siding, roofs, and decks, ensure low-maintenance living, while the all-inclusive HOA covers utilities, making ownership a breeze. With proximity to Silverthorne’s outlet shopping, and endless outdoor recreation, this condo is your gateway to the ultimate Colorado lifestyle.
Contact an agent
Home facts
- Year built:1979
- Listing ID #:S1059390
- Added:253 day(s) ago
- Updated:February 10, 2026 at 08:18 AM
Rooms and interior
- Bedrooms:2
- Total bathrooms:2
- Full bathrooms:2
- Living area:758 sq. ft.
Heating and cooling
- Heating:Baseboard, Common, Hot Water
Structure and exterior
- Roof:Shingle
- Year built:1979
- Building area:758 sq. ft.
- Lot area:16.13 Acres
Utilities
- Water:Public
- Sewer:Connected, Public Sewer, Sewer Available, Sewer Connected
Finances and disclosures
- Price:$365,000
- Price per sq. ft.:$481.53
- Tax amount:$2,298 (2024)
New listings near 8500 Ryan Gulch Road #G3
- New
 $560,000Active0.95 Acres
$560,000Active0.95 Acres162 Kings Court, Silverthorne, CO 80498
MLS# S1066193Listed by: LIV SOTHEBY'S I.R. - New
 $450,000Active2 beds 1 baths552 sq. ft.
$450,000Active2 beds 1 baths552 sq. ft.809 Ryan Gulch Road #809, Silverthorne, CO 80498
MLS# 8324139Listed by: ALPINE REAL ESTATE - New
 $395,000Active1 beds 1 baths418 sq. ft.
$395,000Active1 beds 1 baths418 sq. ft.791 Rainbow Drive #791C, Silverthorne, CO 80498
MLS# S1066063Listed by: SLIFER SMITH & FRAMPTON R.E. - New
 $945,000Active2 beds 2 baths1,015 sq. ft.
$945,000Active2 beds 2 baths1,015 sq. ft.930 Blue River Parkway #534, Silverthorne, CO 80498
MLS# 7064747Listed by: KELLER WILLIAMS MOUNTAIN PROPERTIES - New
 $1,995,000Active6 beds 5 baths4,556 sq. ft.
$1,995,000Active6 beds 5 baths4,556 sq. ft.308 Red Hawk Circle, Silverthorne, CO 80498
MLS# 4704107Listed by: REAL BROKER, LLC DBA REAL - New
 $597,000Active2 beds 2 baths1,153 sq. ft.
$597,000Active2 beds 2 baths1,153 sq. ft.89310 Ryan Gulch Road #409, Silverthorne, CO 80498
MLS# 9597452Listed by: KELLER WILLIAMS DTC  $695,000Pending1 beds 1 baths688 sq. ft.
$695,000Pending1 beds 1 baths688 sq. ft.930 Blue River Parkway #733, Silverthorne, CO 80498
MLS# 5440688Listed by: CORNERSTONE REAL ESTATE CO, LLC- New
 $925,000Active2 beds 3 baths1,577 sq. ft.
$925,000Active2 beds 3 baths1,577 sq. ft.312 Kestrel Lane #312, Silverthorne, CO 80498
MLS# S1066156Listed by: MILEHIMODERN, LLC - New
 $500,000Active2 beds 1 baths900 sq. ft.
$500,000Active2 beds 1 baths900 sq. ft.10000 Ryan Gulch Road #116, Silverthorne, CO 80498
MLS# 9152502Listed by: BROKERS GUILD REAL ESTATE - New
 $500,000Active2 beds 2 baths1,041 sq. ft.
$500,000Active2 beds 2 baths1,041 sq. ft.9825 Ryan Gulch Road #201, Silverthorne, CO 80498
MLS# 8457882Listed by: BARON ENTERPRISES INC

