164 Woodchuck Drive, South Fork, CO 81154
Local realty services provided by:Better Homes and Gardens Real Estate Kenney & Company
164 Woodchuck Drive,South Fork, CO 81154
$299,500
- 4 Beds
- 3 Baths
- 1,795 sq. ft.
- Single family
- Active
Listed by: anne pizel, anne pizelanniepizel@gmail.com,719-658-2533
Office: broken arrow ranch and land co llc.
MLS#:6489702
Source:ML
Price summary
- Price:$299,500
- Price per sq. ft.:$166.85
- Monthly HOA dues:$33.33
About this home
Spacious home located just outside of South Fork, Colorado; 20 minutes to Creede, 30 minutes to Wolf Creek Ski area and 5 minutes to the Rio Grande Golf club for a round of golf on a beautiful mountain course. 4-bedroom and 2.5 baths; 1700 sqft of living with front and back decks for outdoor living, this home is perfect for comfortable living. The open floor plan seamlessly connects the kitchen, living, and dining areas, making it ideal for entertaining and family gatherings. The primary bedroom with ensuite is located at one end of the home and opposite the living/ dining area you find 3 additional bedrooms and a full bath. Enjoy the beauty of new floors throughout the home, adding a fresh and modern touch to every room.
The Step outside onto the large back deck, perfect for outdoor dining and relaxation, while taking in the scenic surroundings. . Priced to sell, this home offers an excellent opportunity to live in a prime location with all the amenities you need. Don’t miss out on this one – come take a look and imagine yourself living in this wonderful home!
Contact an agent
Home facts
- Year built:1999
- Listing ID #:6489702
Rooms and interior
- Bedrooms:4
- Total bathrooms:3
- Full bathrooms:2
- Half bathrooms:1
- Living area:1,795 sq. ft.
Heating and cooling
- Heating:Forced Air
Structure and exterior
- Roof:Metal
- Year built:1999
- Building area:1,795 sq. ft.
- Lot area:0.51 Acres
Schools
- High school:Del Norte
- Middle school:Del Norte
- Elementary school:Del Norte
Utilities
- Water:Public
- Sewer:Septic Tank
Finances and disclosures
- Price:$299,500
- Price per sq. ft.:$166.85
- Tax amount:$1,077 (2023)
New listings near 164 Woodchuck Drive
- New
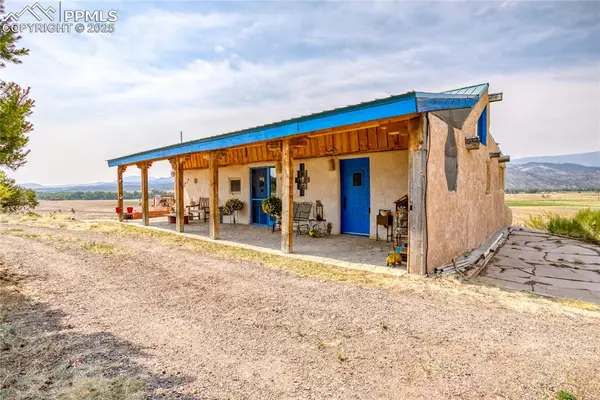 $528,000Active2 beds 3 baths3,306 sq. ft.
$528,000Active2 beds 3 baths3,306 sq. ft.6135 County Road 15, South Fork, CO 81154
MLS# 8008543Listed by: LILLARD REALTY GROUP, LLC - New
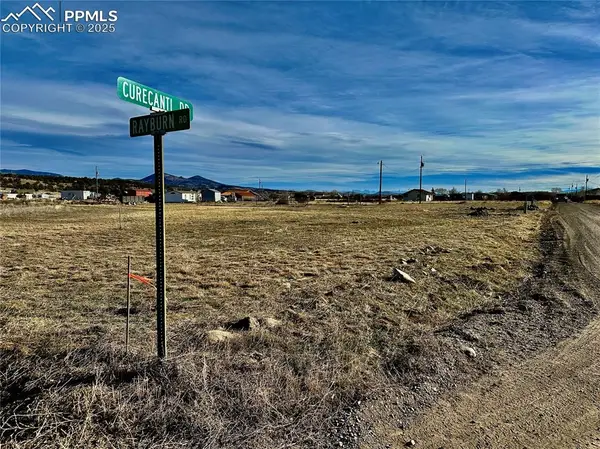 $58,750Active0.65 Acres
$58,750Active0.65 Acres162 Rayburn Road, South Fork, CO 81154
MLS# 6325207Listed by: LILLARD REALTY GROUP, LLC 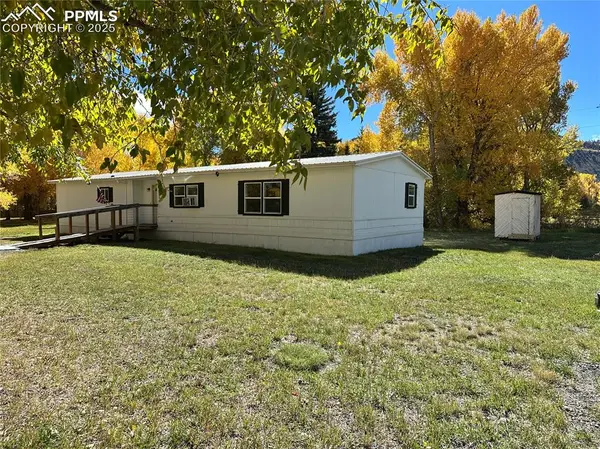 $227,875Active3 beds 2 baths1,792 sq. ft.
$227,875Active3 beds 2 baths1,792 sq. ft.468 Rio Grande Road, South Fork, CO 81154
MLS# 4535797Listed by: LILLARD REALTY GROUP, LLC $875,000Active3 beds 2 baths1,724 sq. ft.
$875,000Active3 beds 2 baths1,724 sq. ft.1104 Expedition Drive, South Fork, CO 81154
MLS# 4296456Listed by: BROKEN ARROW RANCH AND LAND CO LLC $37,000Active0.58 Acres
$37,000Active0.58 Acres129 Rayburn Road, South Fork, CO 81154
MLS# 7342127Listed by: LILLARD REALTY GROUP LLC $40,000Active0.65 Acres
$40,000Active0.65 Acres331 Red Feather Road, South Fork, CO 81154
MLS# 5544684Listed by: EXP REALTY, LLC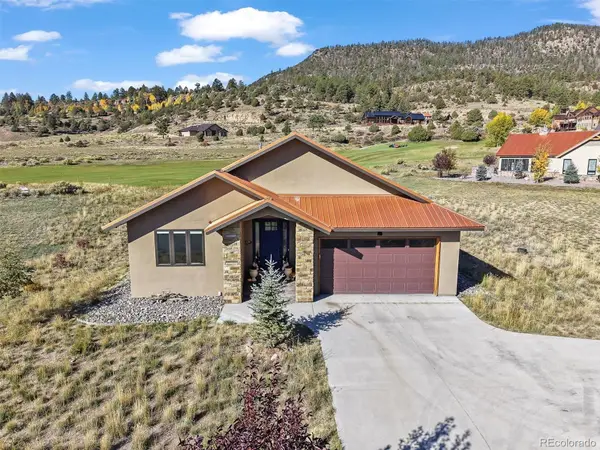 $725,000Active3 beds 2 baths1,706 sq. ft.
$725,000Active3 beds 2 baths1,706 sq. ft.103 Fairway Drive, South Fork, CO 81154
MLS# 2247651Listed by: RE/MAX PROFESSIONALS $540,000Active12.36 Acres
$540,000Active12.36 Acres0 Cr-15, South Fork, CO 81154
MLS# IR1043062Listed by: HAYDEN OUTDOORS - WINDSOR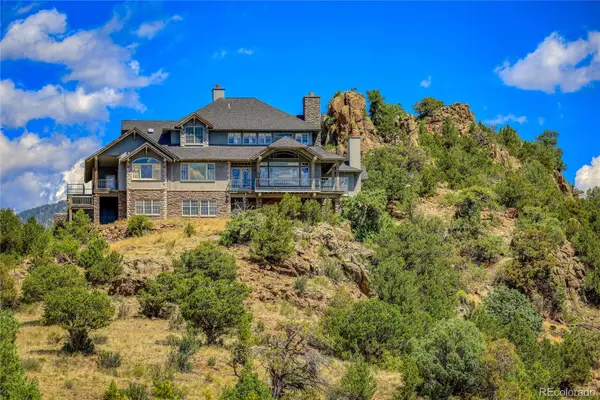 $4,750,000Active4 beds 6 baths6,053 sq. ft.
$4,750,000Active4 beds 6 baths6,053 sq. ft.326 Soaring Eagle Lane, South Fork, CO 81154
MLS# 9841643Listed by: EXIT SILVER THREAD REALTY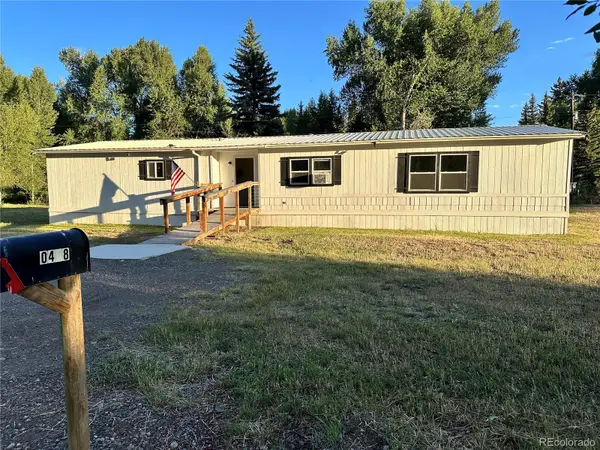 $227,875Active3 beds 2 baths1,792 sq. ft.
$227,875Active3 beds 2 baths1,792 sq. ft.468 Rio Grande Road, South Fork, CO 81154
MLS# 9956996Listed by: LILLARD REALTY GROUP LLC
