671 Loveland Road, South Fork, CO 81154
Local realty services provided by:Better Homes and Gardens Real Estate Kenney & Company
Listed by:kristin walterKristin@mountaindreamteam.com,970-368-2124
Office:mountain dream real estate, llc.
MLS#:2137215
Source:ML
Price summary
- Price:$425,000
- Price per sq. ft.:$310.67
About this home
Views of Sangre de Cristo mountain range from upper Alpine neighborhood. Lovingly maintained and cared for. 3 bedrooms, 2 bathrooms, 2 dens, and an oversized heated garage with 2 attached carports and RV electrical and water hookups. Plenty of room for the whole crew, and all your RVs, ATVs, and boats. Good producing well, 2 propane tanks for heating the house and the garage, backup generator, air conditioning. Septic cleaned and inspected the first week of August. Enjoy long easy days from your wraparound covered deck, listening to the birds from the many trees that provide privacy and seclusion. Sold mostly furnished, including washer and dryer, you will have everything you need to get started on your mountain adventure. A great location to end a long day of hiking, ATVing, fishing, biking, rock climbing, skiing at Wolf Creek, snow shoeing, and so much more! One mile to the Rio Grande River where you can put in or take out your boat. Short term rentals allowed, with county approval.
Contact an agent
Home facts
- Year built:1981
- Listing ID #:2137215
Rooms and interior
- Bedrooms:3
- Total bathrooms:2
- Full bathrooms:2
- Living area:1,368 sq. ft.
Heating and cooling
- Cooling:Central Air
- Heating:Forced Air
Structure and exterior
- Roof:Metal
- Year built:1981
- Building area:1,368 sq. ft.
- Lot area:0.63 Acres
Schools
- High school:Del Norte
- Middle school:Del Norte
- Elementary school:Del Norte
Utilities
- Water:Well
- Sewer:Septic Tank
Finances and disclosures
- Price:$425,000
- Price per sq. ft.:$310.67
- Tax amount:$1,032 (2024)
New listings near 671 Loveland Road
 $540,000Active12.36 Acres
$540,000Active12.36 Acres0 Cr-15, South Fork, CO 81154
MLS# IR1043062Listed by: HAYDEN OUTDOORS - WINDSOR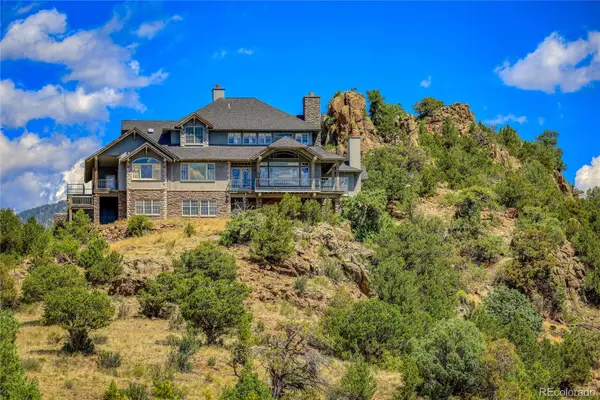 $4,750,000Active4 beds 6 baths6,053 sq. ft.
$4,750,000Active4 beds 6 baths6,053 sq. ft.326 Soaring Eagle Lane, South Fork, CO 81154
MLS# 9841643Listed by: EXIT SILVER THREAD REALTY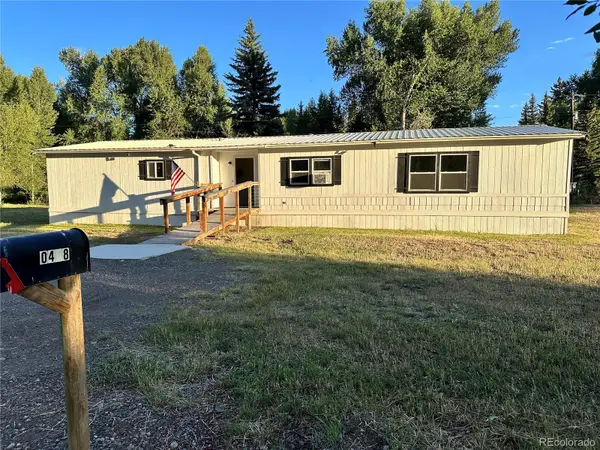 $245,750Active3 beds 2 baths1,792 sq. ft.
$245,750Active3 beds 2 baths1,792 sq. ft.468 Rio Grande Road, South Fork, CO 81154
MLS# 9956996Listed by: LILLARD REALTY GROUP LLC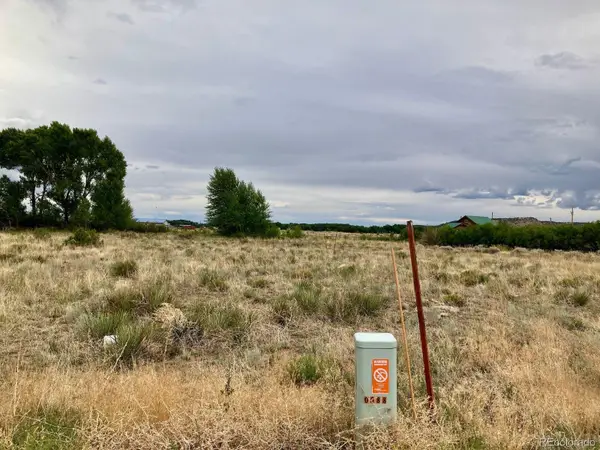 $10,000Active0.18 Acres
$10,000Active0.18 Acres100 Mica Road, South Fork, CO 81154
MLS# 4713273Listed by: MOUNTAIN DREAM REAL ESTATE, LLC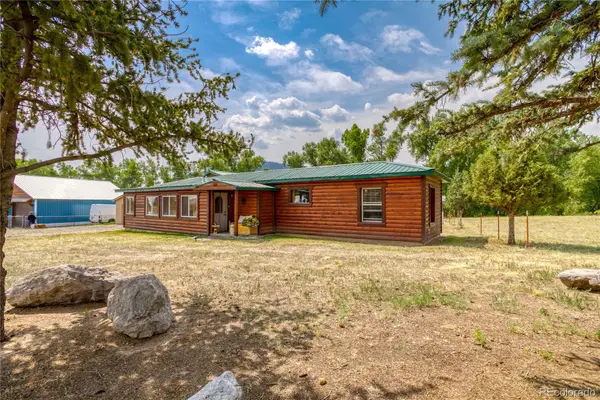 $355,000Active2 beds 2 baths1,628 sq. ft.
$355,000Active2 beds 2 baths1,628 sq. ft.392 Toquima Drive, South Fork, CO 81154
MLS# 7988652Listed by: LILLARD REALTY GROUP LLC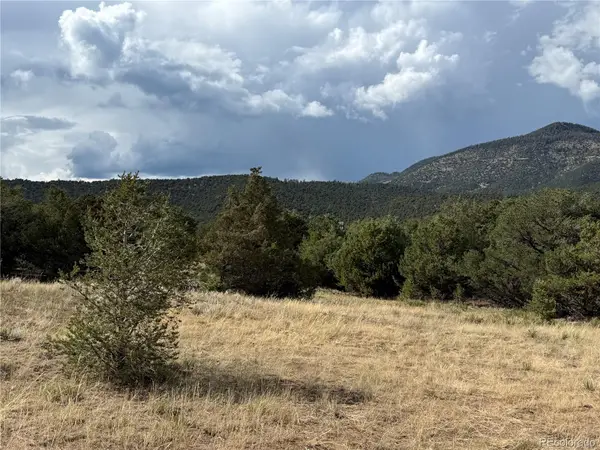 $77,000Active1.06 Acres
$77,000Active1.06 Acres729 Vail Pass Road, South Fork, CO 81154
MLS# 2818874Listed by: EMPIRE PROPERTIES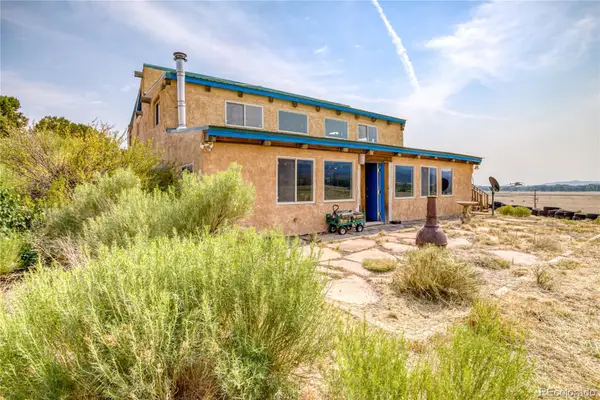 $518,750Active2 beds 3 baths2,440 sq. ft.
$518,750Active2 beds 3 baths2,440 sq. ft.6135 County Road 15, South Fork, CO 81154
MLS# 7367564Listed by: LILLARD REALTY GROUP LLC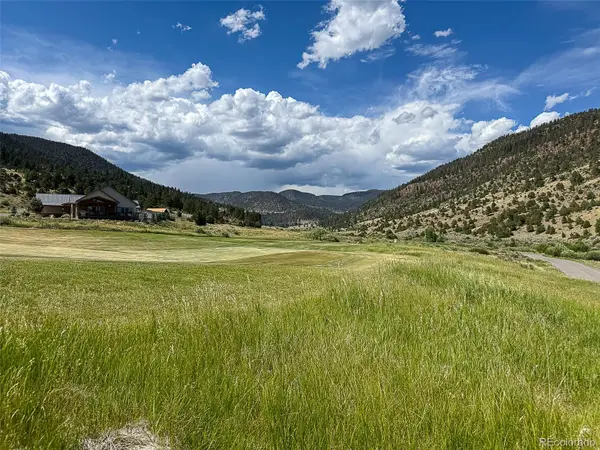 $45,000Active0.36 Acres
$45,000Active0.36 Acres61 N Alder Creek Lane, South Fork, CO 81154
MLS# 4108765Listed by: EXP REALTY, LLC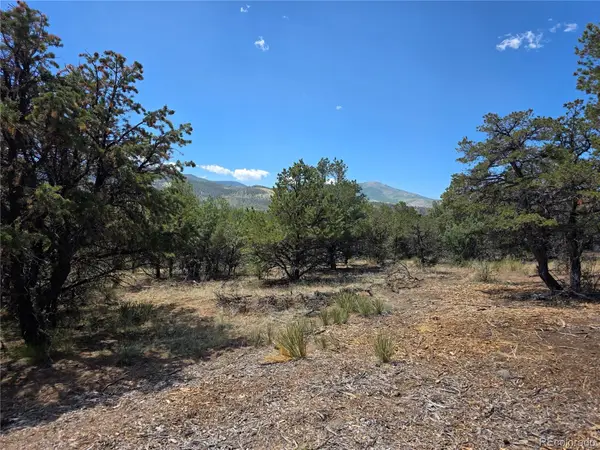 $19,500Active0.58 Acres
$19,500Active0.58 Acres163 Loveland Pass Road, South Fork, CO 81154
MLS# 8449088Listed by: EXIT SILVER THREAD REALTY
