125 Alpine Drive, Steamboat Springs, CO 80487
Local realty services provided by:Better Homes and Gardens Real Estate Kenney & Company
125 Alpine Drive,Steamboat Springs, CO 80487
$1,995,000
- 2 Beds
- 2 Baths
- 2,328 sq. ft.
- Single family
- Active
Listed by:angela ashby
Office:nexthome mountain properties
MLS#:S1063927
Source:CO_SAR
Price summary
- Price:$1,995,000
- Price per sq. ft.:$856.96
About this home
This idyllic mountain retreat is perched off Fish Creek Falls Road, offering expansive views of the south valley and Sleeping Giant, surrounded by mature aspens, oaks, and serviceberry bushes. The cozy living space features a moss-rock chimney, wood-burning stove, and an open kitchen and dining area with a convenient half bath and laundry. Heated tile floors and dual closets at the entry provide a warm welcome and practical storage for gear.
The well-designed kitchen offers abundant cabinetry and workspace, and from the kitchen and living area, you can step onto the wraparound deck to take in the magical valley views. Upstairs, two spacious bedrooms with brand new carpet boast vaulted ceilings and large windows, while the remodeled bath includes travertine tile, a soaker tub/shower, and a laundry chute. The unfinished lower level offers excellent potential for an additional bedroom, bath, or recreation room. An oversized 900 SF garage has a loft, plenty of work surfaces, and a lift. Adjacent to the garage is a carport and there is another shed providing ample storage for your equipment and toys.
Set on a .86-acre parcel with no HOA, this property offers room to expand, possibly sub-divide or customize your mountain lifestyle. Outdoor enthusiasts will love the proximity to Fish Creek Falls, Uranium Mine Trail, and acres of wilderness, while downtown Steamboat Springs and world-class skiing are just minutes away. Discover the charm, views, and endless potential of this Steamboat log home.
Live. Play. Own.
Contact an agent
Home facts
- Year built:1977
- Listing ID #:S1063927
- Added:10 day(s) ago
- Updated:October 21, 2025 at 02:28 PM
Rooms and interior
- Bedrooms:2
- Total bathrooms:2
- Full bathrooms:1
- Half bathrooms:1
- Living area:2,328 sq. ft.
Heating and cooling
- Heating:Forced Air, Natural Gas, Radiant
Structure and exterior
- Roof:Metal
- Year built:1977
- Building area:2,328 sq. ft.
- Lot area:0.86 Acres
Utilities
- Water:Public, Water Available
- Sewer:Connected, Public Sewer, Sewer Available, Sewer Connected
Finances and disclosures
- Price:$1,995,000
- Price per sq. ft.:$856.96
- Tax amount:$5,051 (2024)
New listings near 125 Alpine Drive
- New
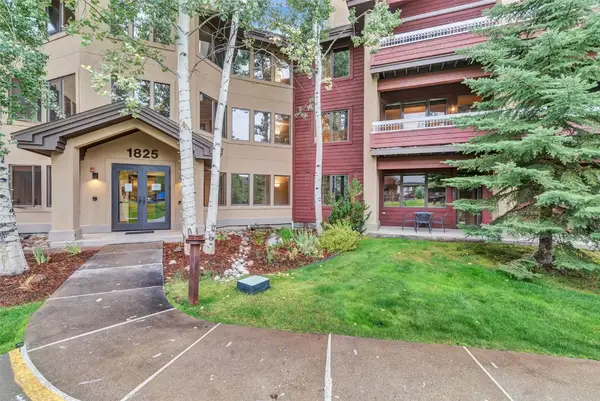 $1,699,000Active3 beds 3 baths1,410 sq. ft.
$1,699,000Active3 beds 3 baths1,410 sq. ft.1825 Medicine Springs Drive #3209, Steamboat Springs, CO 80487
MLS# S1064024Listed by: STEAMBOAT MOUNTAIN REAL ESTATE - New
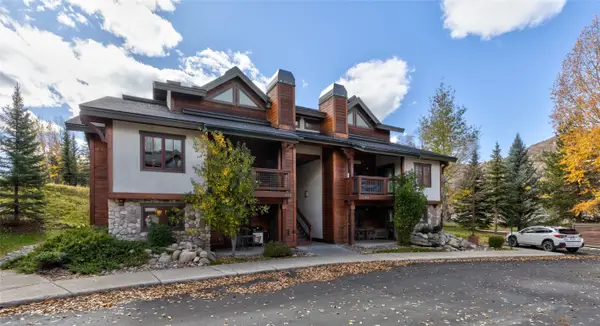 $995,000Active2 beds 2 baths1,231 sq. ft.
$995,000Active2 beds 2 baths1,231 sq. ft.405 Ore House Plaza #101, Steamboat Springs, CO 80487
MLS# S1063947Listed by: NEXTHOME MOUNTAIN PROPERTIES - Open Tue, 11:30 to 2pmNew
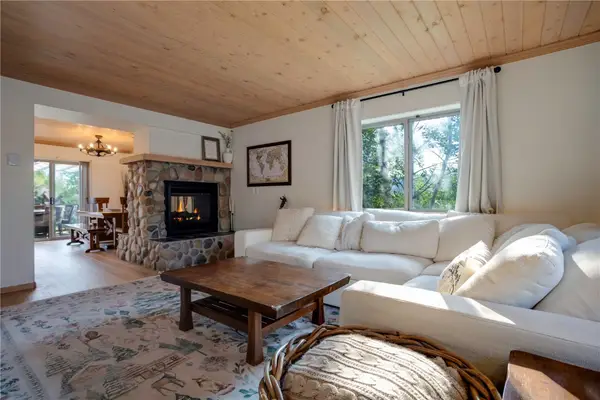 $1,475,000Active3 beds 4 baths1,927 sq. ft.
$1,475,000Active3 beds 4 baths1,927 sq. ft.3005 Village Drive #9, Steamboat Springs, CO 80487
MLS# S1063987Listed by: EXP REALTY LLC - New
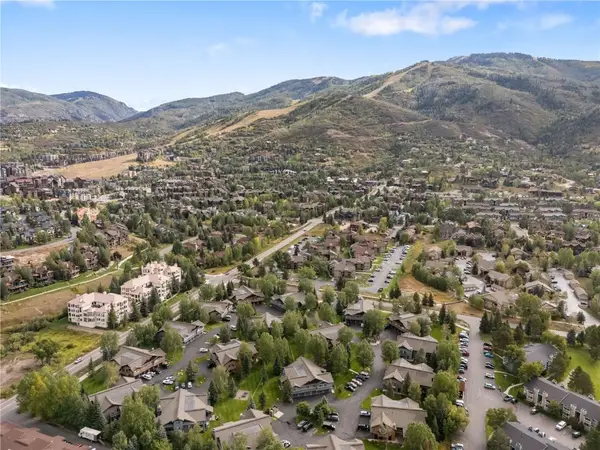 $835,000Active2 beds 2 baths1,087 sq. ft.
$835,000Active2 beds 2 baths1,087 sq. ft.1439 Morgan Court #506, Steamboat Springs, CO 80487
MLS# S1063958Listed by: STEAMBOAT SOTHEBY'S INTERNATIONAL REALTY - New
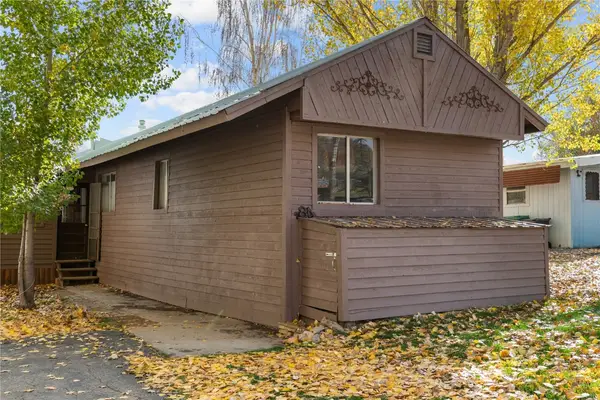 $149,000Active2 beds 2 baths938 sq. ft.
$149,000Active2 beds 2 baths938 sq. ft.2900 West Acres Drive #84, Steamboat Springs, CO 80487
MLS# S1063985Listed by: RE/MAX PARTNERS - New
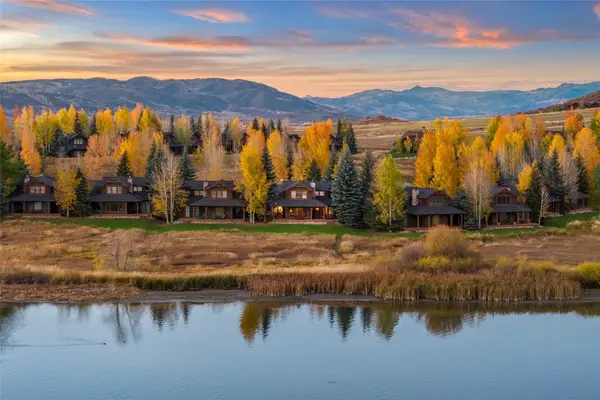 $3,500,000Active3 beds 4 baths2,370 sq. ft.
$3,500,000Active3 beds 4 baths2,370 sq. ft.32715 Waters Edge Court, Steamboat Springs, CO 80487
MLS# S1063971Listed by: STEAMBOAT SOTHEBY'S INTERNATIONAL REALTY - New
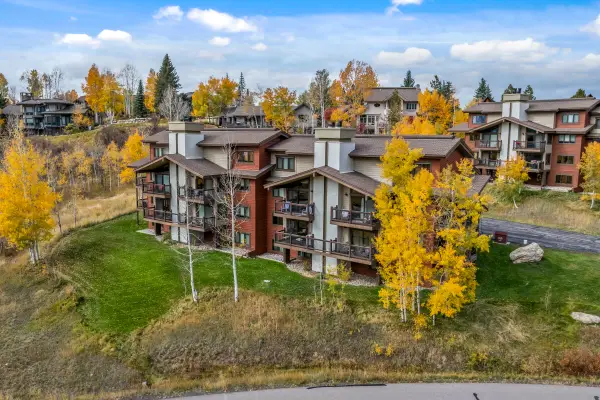 $1,395,000Active3 beds 3 baths1,521 sq. ft.
$1,395,000Active3 beds 3 baths1,521 sq. ft.1765 Ranch Road #604, Steamboat Springs, CO 80487
MLS# S1063992Listed by: STEAMBOAT SOTHEBY'S INTERNATIONAL REALTY - Open Sat, 1 to 4:30pmNew
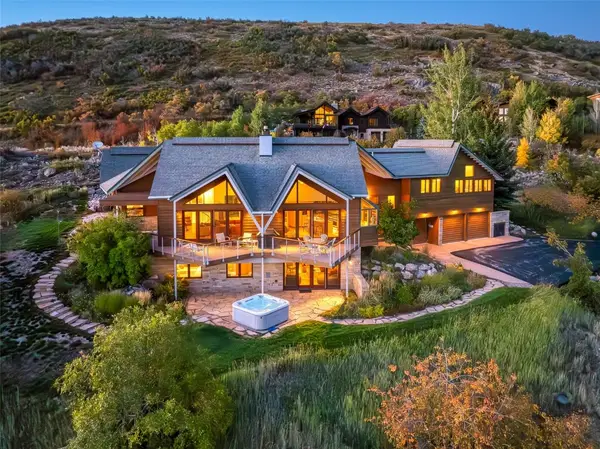 $5,000,000Active5 beds 7 baths4,873 sq. ft.
$5,000,000Active5 beds 7 baths4,873 sq. ft.705 Steamboat Boulevard, Steamboat Springs, CO 80487
MLS# S1063738Listed by: THE AGENCY STEAMBOAT SPRINGS - New
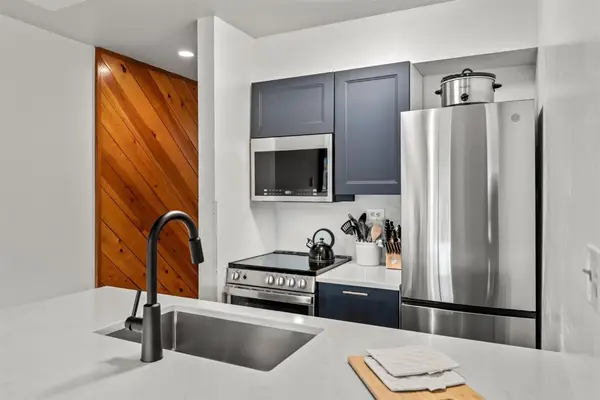 $325,000Active1 beds 1 baths510 sq. ft.
$325,000Active1 beds 1 baths510 sq. ft.2140 Mount Werner Circle #3421, Steamboat Springs, CO 80487
MLS# S1063973Listed by: STEAMBOAT SOTHEBY'S INTERNATIONAL REALTY - New
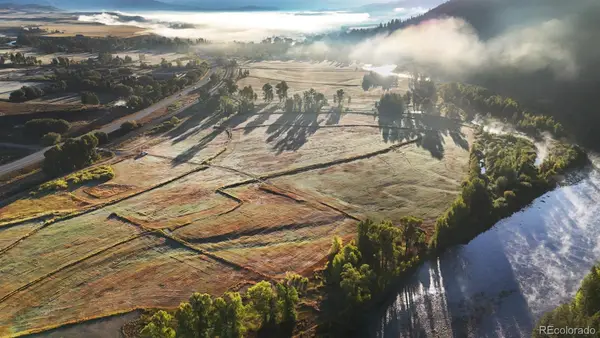 $3,675,000Active40.41 Acres
$3,675,000Active40.41 Acres23385 Yampakita Lane, Steamboat Springs, CO 80487
MLS# 4054699Listed by: LEGACY REAL ESTATE COMPANY LLC
