1854 Sunlight Drive, Steamboat Springs, CO 80487
Local realty services provided by:Better Homes and Gardens Real Estate Kenney & Company
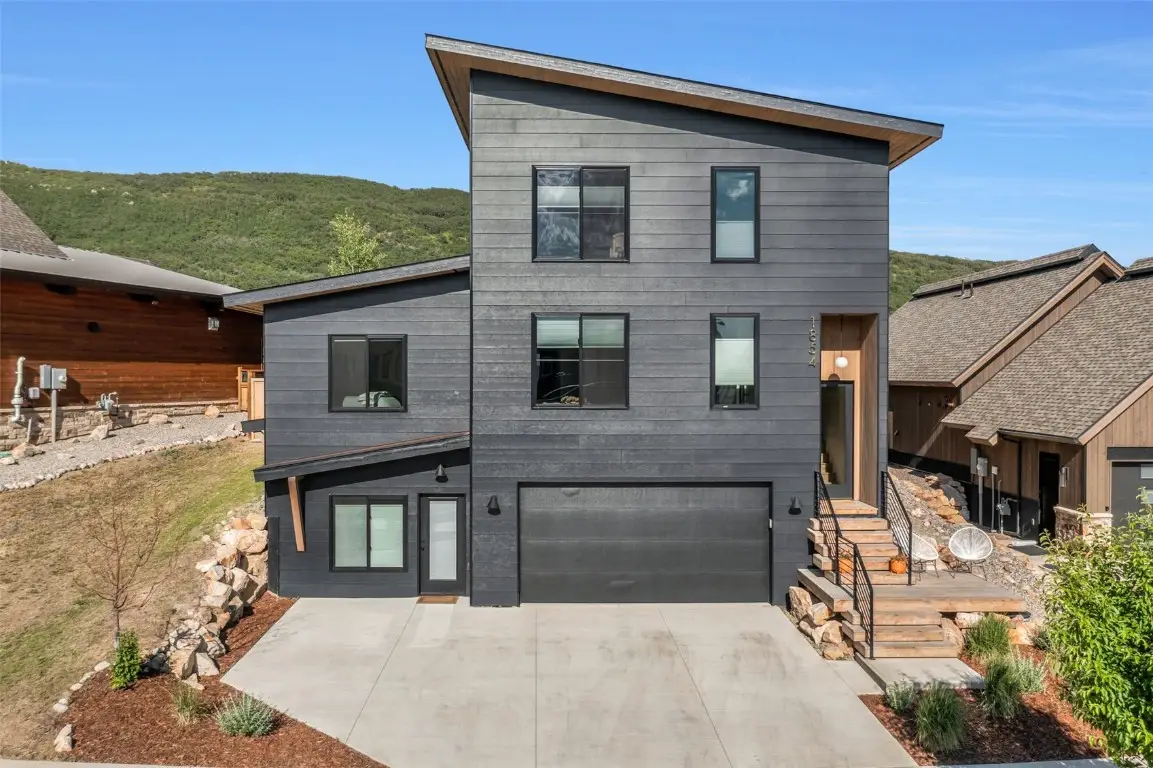
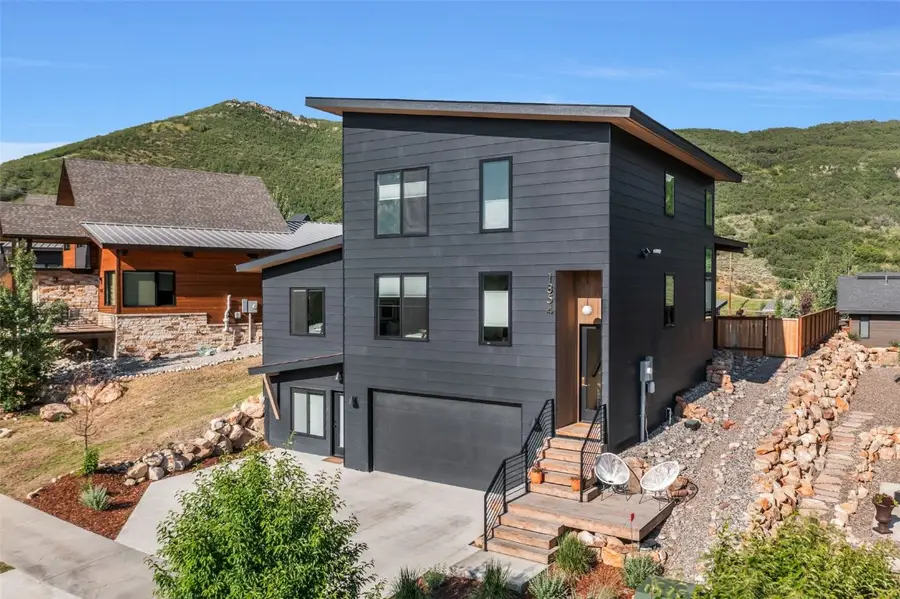
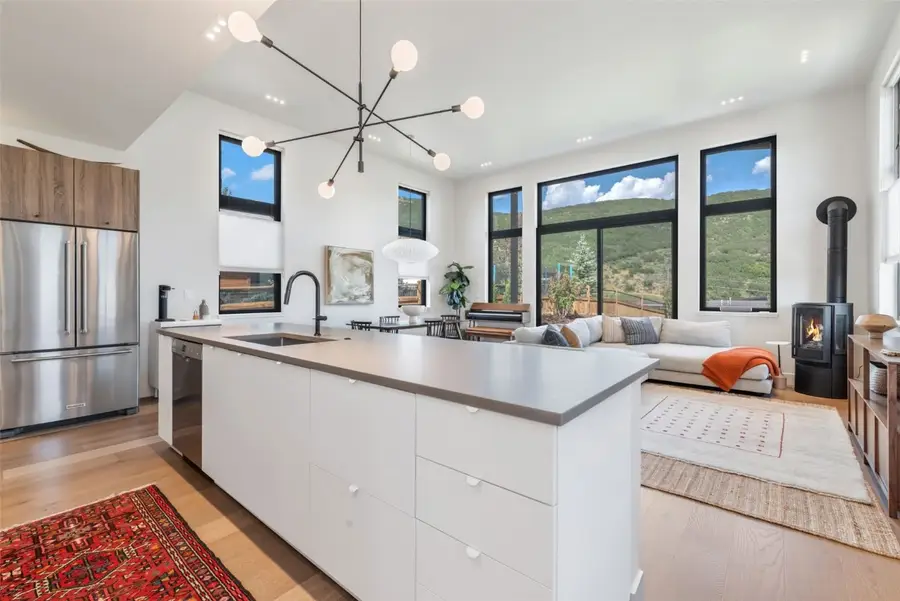
1854 Sunlight Drive,Steamboat Springs, CO 80487
$2,450,000
- 5 Beds
- 4 Baths
- 2,851 sq. ft.
- Single family
- Pending
Listed by:cheryl foote
Office:compass
MLS#:S1061282
Source:CO_SAR
Price summary
- Price:$2,450,000
- Price per sq. ft.:$859.35
- Monthly HOA dues:$12.5
About this home
This lovely, mountain modern, air-conditioned residence features a main level primary bedroom, 3 upstairs bedrooms, plus an ADU all spanning across 2,834 SF. The vaulted ceilings, stylish finishes and open concept floor plan give the home a clean and contemporary vibe and the oversized windows showcase spectacular views. The living room with modern freestanding round fireplace seamlessly connects to a fabulous outdoor living space that looks out over Steamboat Springs, the Continental Divide and Emerald Mountain. The fully fenced backyard boasts a covered patio, a flat grassy yard, a designated outdoor fire pit zone and has been landscaped with trees, bushes and raised garden beds. The chef's kitchen features high-end kitchen appliances, quartz counters, open shelving, sleek white and wood cabinetry, an appliance garage, pantry, island bar seating, and easy access to the dining area for entertaining. The luxurious, main level, primary bedroom has an ensuite 5-piece bathroom and a generous walk-in closet. On the upper level there are three additional bedrooms, a shared full bath, laundry closet and a bonus loft space. The ADU/apartment can be used in a variety of ways - as a revenue producing rental, the perfect escape for guests, or even as a home office. The lower level of the apartment has a living room and eat-in kitchen and on the upper level is a bedroom, bathroom, laundry, and office nook. The two car garage has ample space for vehicles as well as bikes, paddle boards, ski equipment and more, as well as easily accessible additional storage spaces and a well appointed mudroom upon entry. The highly sought after Sunlight neighborhood is located less than a mile from downtown Steamboat. This peaceful neighborhood also has a private fenced dog park, a community playground, and a meandering trail system.
Contact an agent
Home facts
- Year built:2023
- Listing Id #:S1061282
- Added:36 day(s) ago
- Updated:July 16, 2025 at 06:39 PM
Rooms and interior
- Bedrooms:5
- Total bathrooms:4
- Full bathrooms:3
- Half bathrooms:1
- Living area:2,851 sq. ft.
Heating and cooling
- Cooling:1 Unit
- Heating:Electric, Forced Air, Natural Gas
Structure and exterior
- Roof:Composition
- Year built:2023
- Building area:2,851 sq. ft.
- Lot area:0.17 Acres
Schools
- High school:Steamboat Springs
- Middle school:Steamboat Springs
- Elementary school:Soda Creek
Utilities
- Water:Public, Water Available
- Sewer:Connected, Public Sewer, Sewer Available, Sewer Connected
Finances and disclosures
- Price:$2,450,000
- Price per sq. ft.:$859.35
- Tax amount:$9,416 (2024)
New listings near 1854 Sunlight Drive
- New
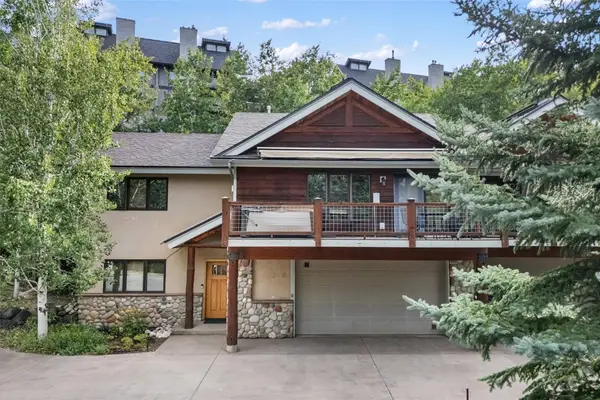 $1,795,000Active3 beds 4 baths2,232 sq. ft.
$1,795,000Active3 beds 4 baths2,232 sq. ft.2615 Longthong Road #A, Steamboat Springs, CO 80487
MLS# S1061694Listed by: STEAMBOAT SOTHEBY'S INTERNATIONAL REALTY - New
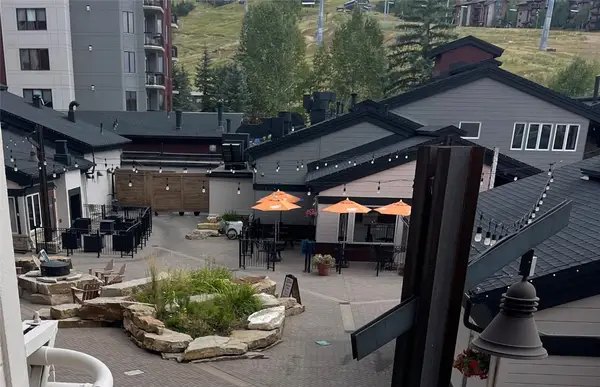 $1,620,000Active2 beds 2 baths1,249 sq. ft.
$1,620,000Active2 beds 2 baths1,249 sq. ft.1855 Ski Time Square Drive Se #202, Steamboat Springs, CO 80487
MLS# S1061910Listed by: COLORADO PARTNERS REALTY GROUP, LLC - New
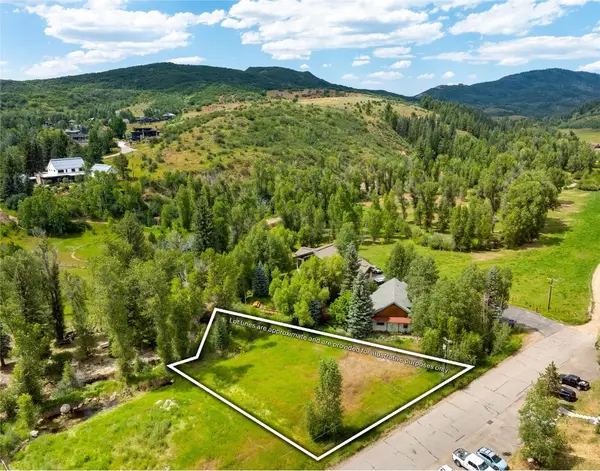 $1,500,000Active0.38 Acres
$1,500,000Active0.38 Acres000 N Grand Street, Steamboat Springs, CO 80487
MLS# S1061986Listed by: THE GROUP REAL ESTATE, LLC - New
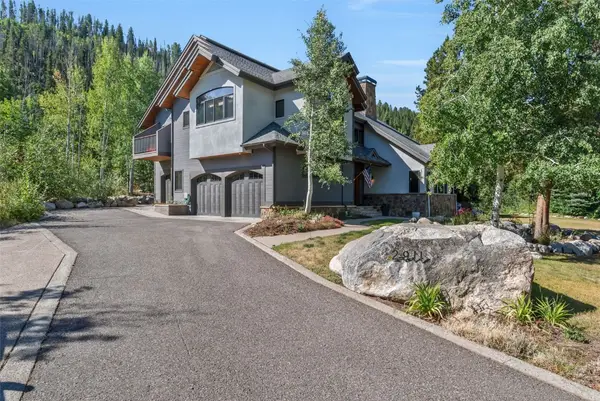 $3,750,000Active4 beds 5 baths3,718 sq. ft.
$3,750,000Active4 beds 5 baths3,718 sq. ft.2911 Inverness Way, Steamboat Springs, CO 80487
MLS# S1062096Listed by: COMPASS - New
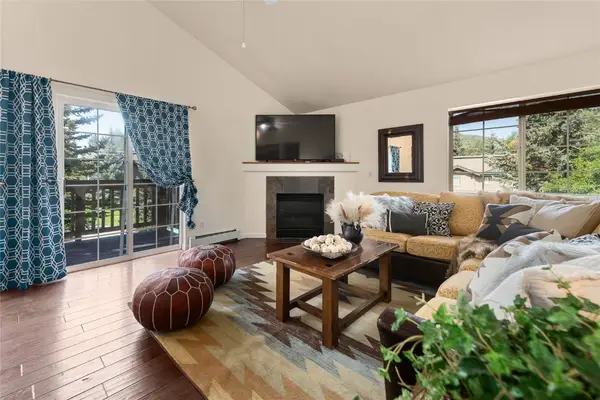 $835,000Active2 beds 2 baths1,032 sq. ft.
$835,000Active2 beds 2 baths1,032 sq. ft.1422 Morgan Court #1004, Steamboat Springs, CO 80487
MLS# S1062051Listed by: RE/MAX PARTNERS - New
 $1,890,000Active4 beds 4 baths1,650 sq. ft.
$1,890,000Active4 beds 4 baths1,650 sq. ft.1875 Medicine Springs Drive #4205, Steamboat Springs, CO 80487
MLS# S1062071Listed by: STEAMBOAT SOTHEBY'S INTERNATIONAL REALTY - New
 $16,675,000Active5 beds 8 baths9,502 sq. ft.
$16,675,000Active5 beds 8 baths9,502 sq. ft.32380 Wild Goose Lane, Steamboat Springs, CO 80487
MLS# S1061376Listed by: STEAMBOAT SOTHEBY'S INTERNATIONAL REALTY - New
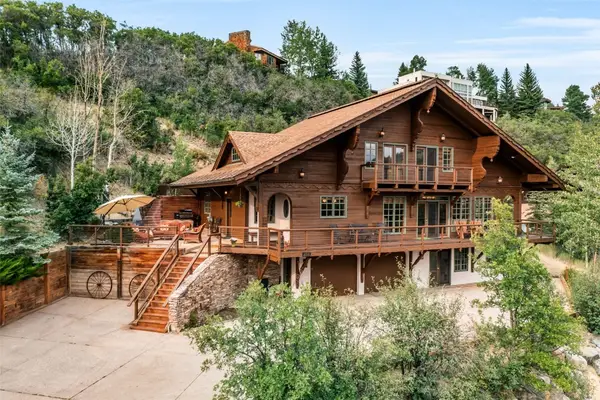 $3,950,000Active6 beds 6 baths4,378 sq. ft.
$3,950,000Active6 beds 6 baths4,378 sq. ft.2300 Glacier Ridge, Steamboat Springs, CO 80487
MLS# S1062056Listed by: COMPASS - New
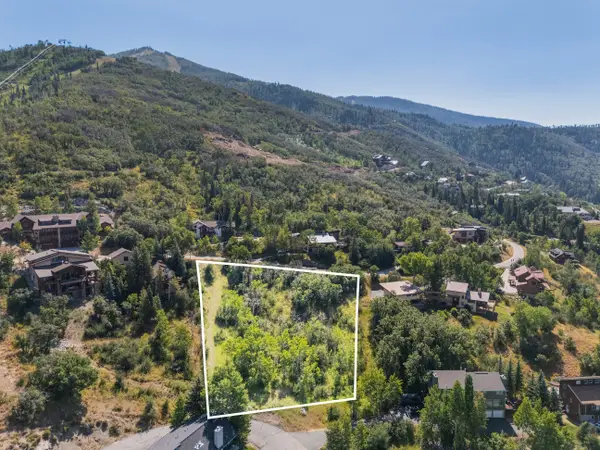 $2,750,000Active1.04 Acres
$2,750,000Active1.04 Acres2725 Ski Trail Lane, Steamboat Springs, CO 80487
MLS# S1061849Listed by: STEAMBOAT SOTHEBY'S INTERNATIONAL REALTY - New
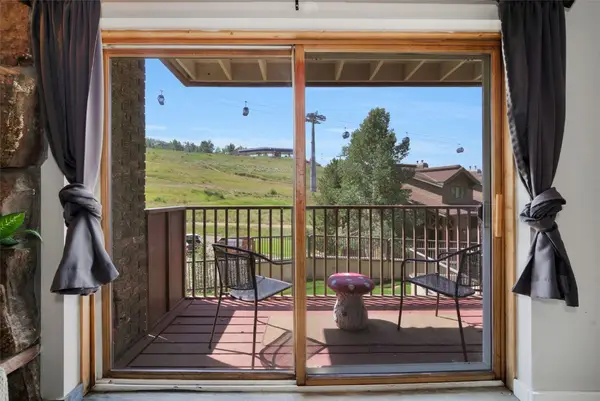 $739,000Active1 beds 1 baths590 sq. ft.
$739,000Active1 beds 1 baths590 sq. ft.2255 Storm Meadows Drive #427, Steamboat Springs, CO 80487
MLS# S1061989Listed by: THE GROUP REAL ESTATE, LLC

