2085 Trollhaugen Lane, Steamboat Springs, CO 80487
Local realty services provided by:Better Homes and Gardens Real Estate Kenney & Company
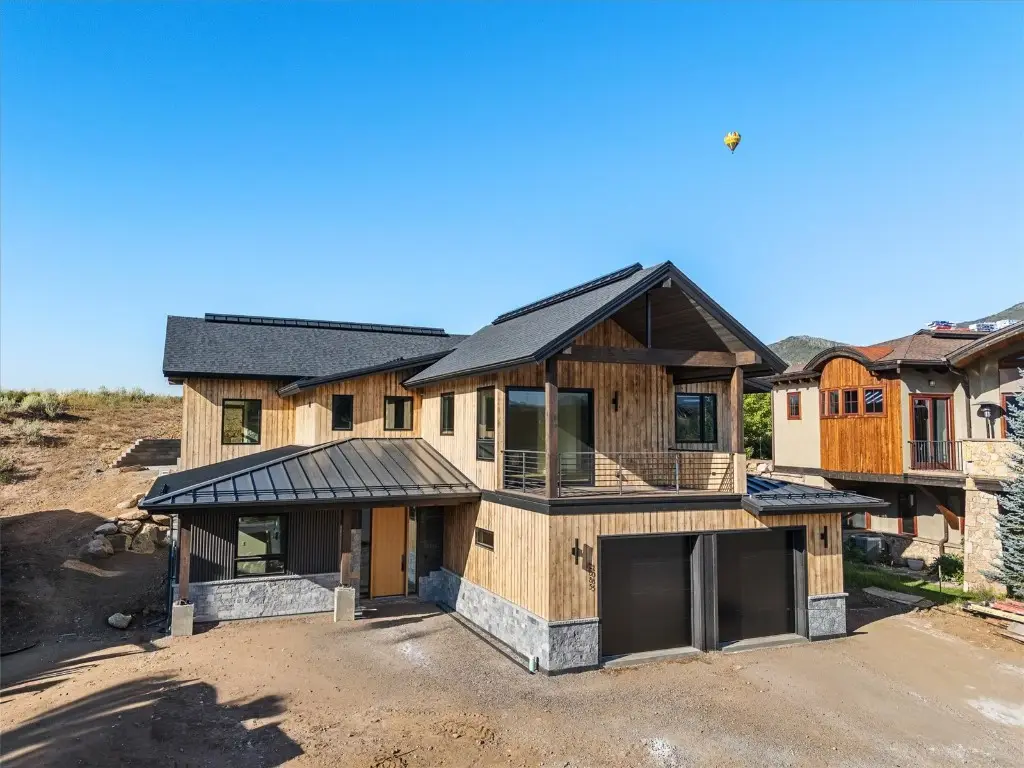
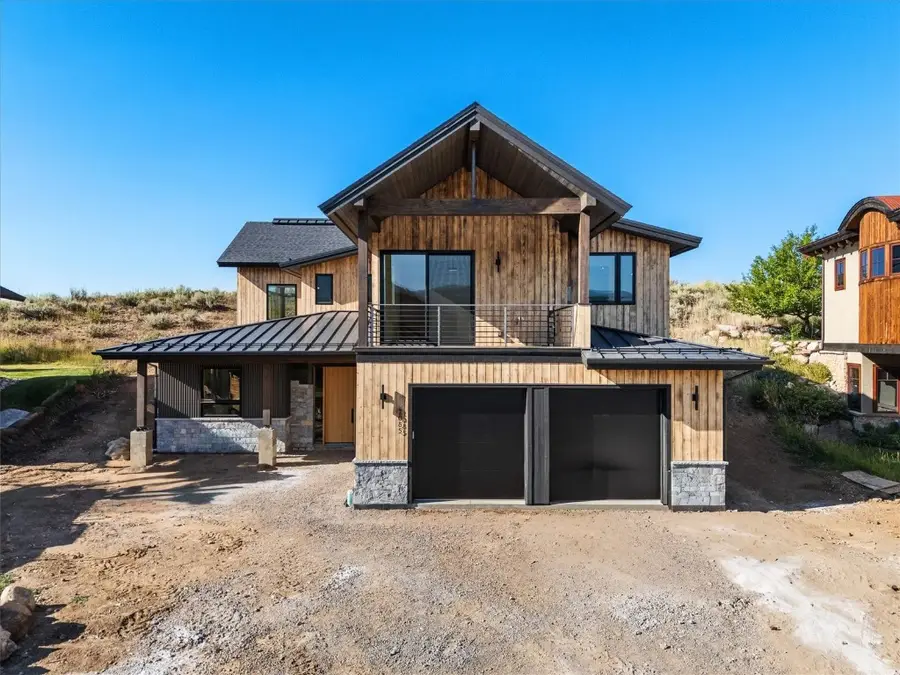

2085 Trollhaugen Lane,Steamboat Springs, CO 80487
$3,750,000
- 3 Beds
- 4 Baths
- 3,078 sq. ft.
- Single family
- Active
Listed by:cam boyd
Office:steamboat sotheby's international realty
MLS#:S1062122
Source:CO_SAR
Price summary
- Price:$3,750,000
- Price per sq. ft.:$1,218.32
- Monthly HOA dues:$33.33
About this home
Experience Mountain Luxury: Your New Dream Home Awaits. Welcome to your ultimate mountain sanctuary—a newly built top-of-the-line, 3-bed residence designed for those who crave the perfect blend of luxury and views. Nestled in an enviable location, just minutes from the ski area base, this home treats you to sweeping, unobstructed vistas of the iconic Steamboat Ski Area from your spacious balcony and picture windows. Step inside to discover high-end finishes, from high ceilings, Granite dry-stack rock inside and out, White oak flooring, doors, and trim, polished concrete floors on the lower level, and ample natural light creating an open, airy ambiance. The gourmet kitchen features premium appliances such as a built-in Hestan Fridge, Bosch integrated DW, and microwave, custom walnut cabinetry, a 48” Aga Induction range, and quartzite countertops, perfect for entertaining or crafting a cozy meal after a day on the slopes. Unwind in the open concept living area with a fireplace, wall of granite rock, tall windows, and glass doors on 3 sides, bringing in the views and natural light. Step out to the back patio and up the stairs to a knoll with 360-degree views of the entire valley, where you can watch the fabulous alpenglow on the ski area. The spacious primary suite is a serene retreat with a spa-inspired bathroom and a decked-out primary closet. Two additional bedrooms offer private spaces for family or guests. A downstairs family room offers an escape from the main area, perfect for a pool table or media room. Radiant floor heat and A/C add to the comfort of the energy-efficient home. The garage has built-in shelving, is large enough for SUV’s and has a locker room for bikes and ski storage. With direct access to world-class skiing, hiking, and vibrant local amenities, this is more than a home—it’s a lifestyle. Note: The property is located in the green zone, but any short-term rentals shall be subject to the Homeowner’s Association documents. See Supp. Documents.
Contact an agent
Home facts
- Year built:2025
- Listing Id #:S1062122
- Added:3 day(s) ago
- Updated:August 22, 2025 at 08:34 PM
Rooms and interior
- Bedrooms:3
- Total bathrooms:4
- Full bathrooms:1
- Half bathrooms:1
- Living area:3,078 sq. ft.
Heating and cooling
- Cooling:1 Unit
- Heating:Radiant Floor
Structure and exterior
- Roof:Composition
- Year built:2025
- Building area:3,078 sq. ft.
- Lot area:0.74 Acres
Schools
- High school:Steamboat Springs
- Middle school:Steamboat Springs
- Elementary school:Strawberry Park
Utilities
- Water:Public, Water Available
- Sewer:Connected, Public Sewer, Sewer Available, Sewer Connected
Finances and disclosures
- Price:$3,750,000
- Price per sq. ft.:$1,218.32
- Tax amount:$9,707 (2024)
New listings near 2085 Trollhaugen Lane
- New
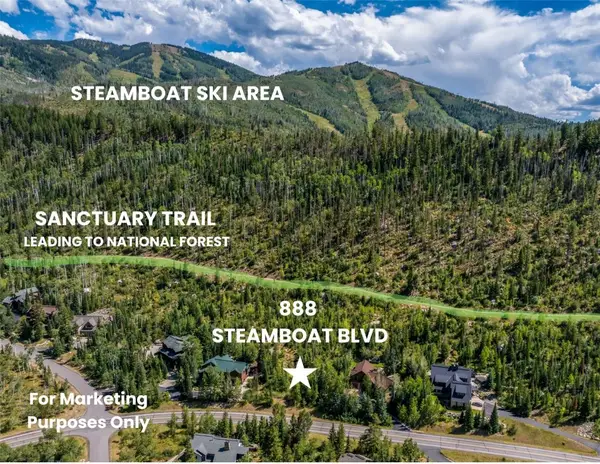 $950,000Active0.94 Acres
$950,000Active0.94 Acres888 Steamboat Boulevard, Steamboat Springs, CO 80487
MLS# S1062211Listed by: THE GROUP REAL ESTATE, LLC - New
 $3,175,000Active5 beds 4 baths4,610 sq. ft.
$3,175,000Active5 beds 4 baths4,610 sq. ft.220 Caribou Lane, Steamboat Springs, CO 80487
MLS# S1062240Listed by: THE GROUP REAL ESTATE, LLC - New
 $145,000Active2 beds 2 baths1,190 sq. ft.
$145,000Active2 beds 2 baths1,190 sq. ft.2300 Mount Werner Circle #536/537, Steamboat Springs, CO 80487
MLS# S1062229Listed by: THE GROUP REAL ESTATE, LLC - New
 $1,135,000Active3 beds 2 baths1,100 sq. ft.
$1,135,000Active3 beds 2 baths1,100 sq. ft.2920 Village Drive #2206, Steamboat Springs, CO 80487
MLS# S1062091Listed by: STEAMBOAT SOTHEBY'S INTERNATIONAL REALTY - New
 $3,300,000Active3 beds 4 baths3,248 sq. ft.
$3,300,000Active3 beds 4 baths3,248 sq. ft.578 Retreat Place, Steamboat Springs, CO 80487
MLS# S1062194Listed by: THE GROUP REAL ESTATE, LLC - New
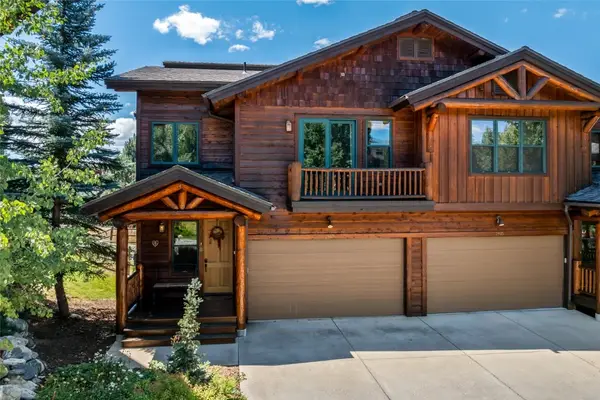 $2,250,000Active4 beds 5 baths2,730 sq. ft.
$2,250,000Active4 beds 5 baths2,730 sq. ft.2947 Mountaineer Circle #5B, Steamboat Springs, CO 80487
MLS# S1062132Listed by: STEAMBOAT SOTHEBY'S INTERNATIONAL REALTY - New
 $820,000Active2 beds 2 baths974 sq. ft.
$820,000Active2 beds 2 baths974 sq. ft.3345 Columbine Drive #807, Steamboat Springs, CO 80487
MLS# S1062214Listed by: THE GROUP REAL ESTATE, LLC - New
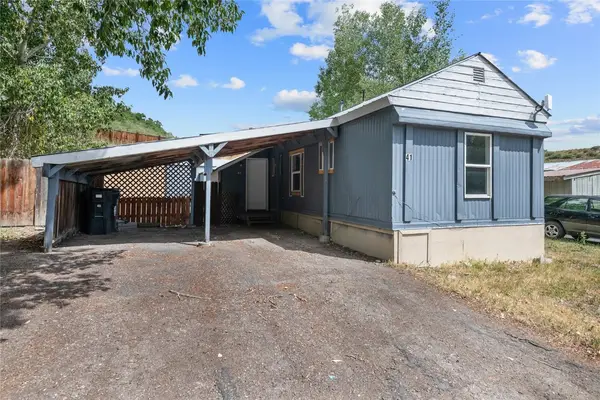 $160,000Active3 beds 2 baths924 sq. ft.
$160,000Active3 beds 2 baths924 sq. ft.2900 W Acres Drive #41, Steamboat Springs, CO 80487
MLS# S1062120Listed by: RE/MAX PARTNERS - New
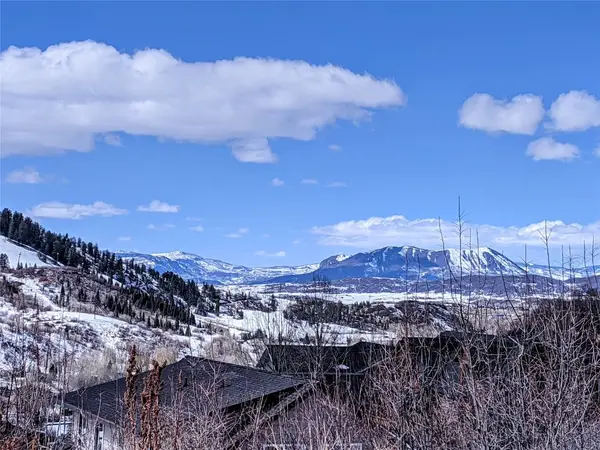 $475,000Active0.2 Acres
$475,000Active0.2 Acres575 Hilltop Parkway, Steamboat Springs, CO 80487
MLS# S1062206Listed by: CHAD FLEISCHER

