2300 Mount Werner Circle #536/537, Steamboat Springs, CO 80487
Local realty services provided by:Better Homes and Gardens Real Estate Kenney & Company
2300 Mount Werner Circle #536/537,Steamboat Springs, CO 80487
$145,000
- 2 Beds
- 2 Baths
- 1,190 sq. ft.
- Single family
- Active
Listed by:lauren bloom
Office:the group real estate, llc.
MLS#:S1062229
Source:CO_SAR
Price summary
- Price:$145,000
- Price per sq. ft.:$121.85
- Monthly HOA dues:$572.17
About this home
Enjoy Christmas week 2025 in this beautifully updated Latigo floor plan condominium. Perched on the 5th floor, this 2BR/2BA residence captures breathtaking ski area views and offers 1,100+ square feet of thoughtfully designed living space. Comfortably accommodating up to eight guests, it features 1 king suite with fireplace, a 2nd king bedroom, a queen sofa sleeper, and twin daybeds set alongside the cozy second fireplace.
The open-concept living area is designed for gathering and relaxation, with built-in bench/daybeds overlooking the slopes and a stone-framed gas fireplace at the center. A renovated kitchen with granite countertops, stainless steel appliances, and a beverage fridge makes your stay enjoyable, while new furnishings, art, lighting, and décor add a modern mountain touch. The primary suite is a private retreat with its own fireplace, balcony, and spa-style bath with a jetted tub, while the guest suite is conveniently located off the living space with a full bathroom as well.
This condo is especially versatile with dual hall entries, allowing it to function as two independent units—ideal for generating rental income while still enjoying personal use. Ownership is an eighth-share fractional interest, providing 6–7 weeks per year plus access to bonus stays on a space-available basis.
Owners also enjoy The Grand’s world-class amenities all weeks of the year: Slopeside ski storage, underground parking, a year-round heated pool and hot tubs, fitness center, sauna, steam rooms, spa, and a private lounge. On-site dining adds another perk, with three restaurants offering owner discounts just steps from Gondola Square. Recent property-wide improvements, including updated elevators, water mains, and fire systems, complement the refreshed interiors and common areas.
This is your gateway to Steamboat adventure, flexible ownership, and mountain luxury—all at a fraction of the cost.
Contact an agent
Home facts
- Year built:1999
- Listing ID #:S1062229
- Added:39 day(s) ago
- Updated:September 30, 2025 at 03:41 PM
Rooms and interior
- Bedrooms:2
- Total bathrooms:2
- Full bathrooms:2
- Living area:1,190 sq. ft.
Heating and cooling
- Cooling:1 Unit
- Heating:Central, Forced Air, Hot Water, Natural Gas
Structure and exterior
- Roof:Metal
- Year built:1999
- Building area:1,190 sq. ft.
Utilities
- Water:Public
- Sewer:Connected, Sewer Connected
Finances and disclosures
- Price:$145,000
- Price per sq. ft.:$121.85
- Tax amount:$138 (2024)
New listings near 2300 Mount Werner Circle #536/537
- New
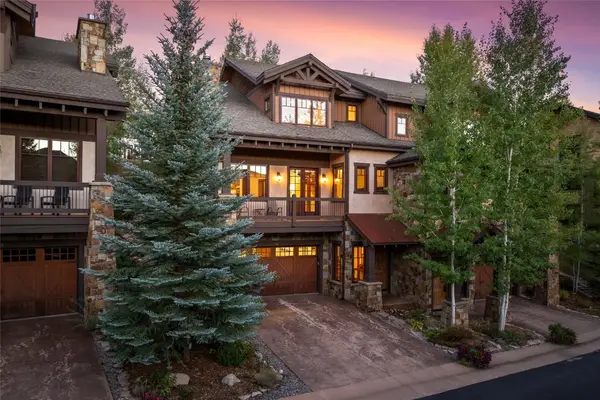 $3,450,000Active4 beds 3 baths2,870 sq. ft.
$3,450,000Active4 beds 3 baths2,870 sq. ft.1240 Eagle Glen Drive #12, Steamboat Springs, CO 80487
MLS# S1062717Listed by: STEAMBOAT SOTHEBY'S INTERNATIONAL REALTY  $227,000Pending3 beds 3 baths1,996 sq. ft.
$227,000Pending3 beds 3 baths1,996 sq. ft.2355 Ski Time Square Drive #127-3-67, Steamboat Springs, CO 80487
MLS# S1059524Listed by: STEAMBOAT SOTHEBY'S INTERNATIONAL REALTY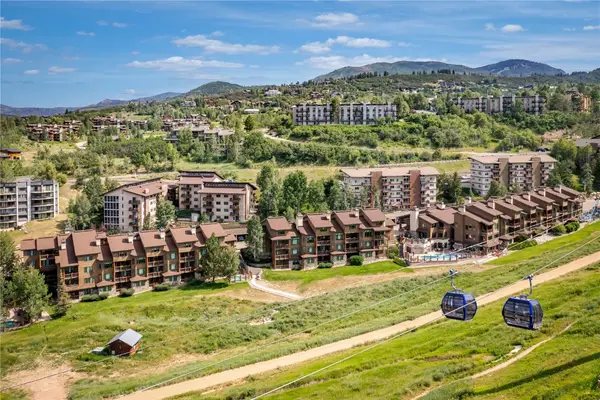 $310,000Pending4 beds 4 baths2,181 sq. ft.
$310,000Pending4 beds 4 baths2,181 sq. ft.2155 Ski Time Square Drive #321-4-91, Steamboat Springs, CO 80487
MLS# S1063772Listed by: STEAMBOAT SOTHEBY'S INTERNATIONAL REALTY- New
 $399,000Active1 beds 1 baths565 sq. ft.
$399,000Active1 beds 1 baths565 sq. ft.1380 Athens Plaza #9, Steamboat Springs, CO 80487
MLS# S1062626Listed by: THE GROUP REAL ESTATE, LLC - New
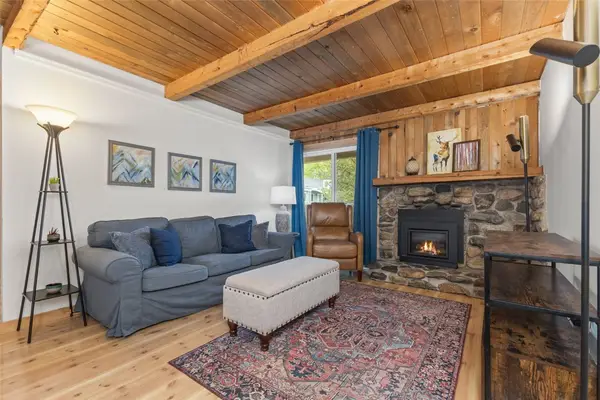 $399,000Active1 beds 1 baths565 sq. ft.
$399,000Active1 beds 1 baths565 sq. ft.1380 Athens Plaza #16, Steamboat Springs, CO 80487
MLS# S1063755Listed by: THE AGENCY STEAMBOAT SPRINGS - New
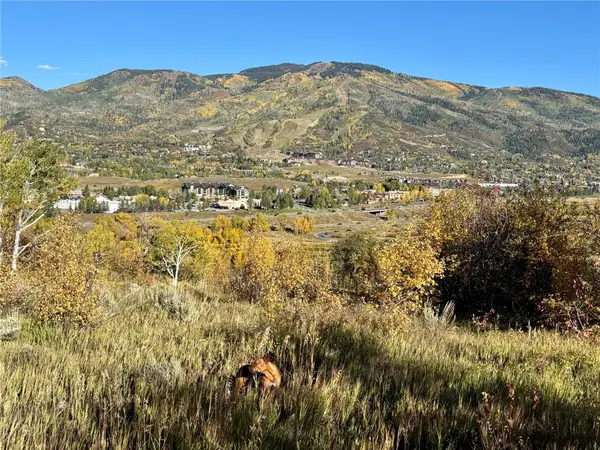 $699,000Active0.48 Acres
$699,000Active0.48 Acres37225 William William Road, Steamboat Springs, CO 80487
MLS# S1062716Listed by: COLDWELL BANKER DISTINCTIVE PROPERTIES - New
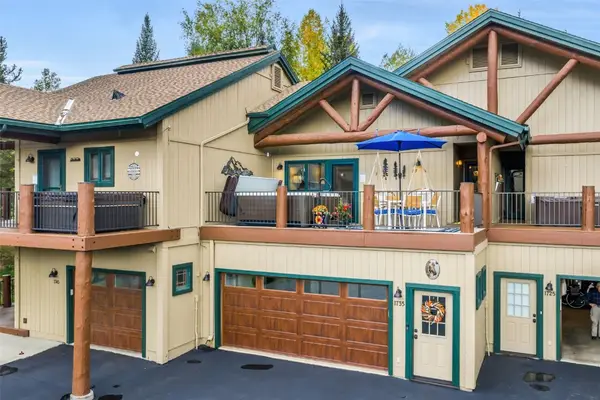 $1,785,000Active3 beds 3 baths1,680 sq. ft.
$1,785,000Active3 beds 3 baths1,680 sq. ft.1735 Saddle Creek Court, Steamboat Springs, CO 80487
MLS# S1063754Listed by: COMPASS - New
 $2,495,000Active5 beds 4 baths2,946 sq. ft.
$2,495,000Active5 beds 4 baths2,946 sq. ft.205 / 207 Park Avenue, Steamboat Springs, CO 80487
MLS# S1062607Listed by: STEAMBOAT SOTHEBY'S INTERNATIONAL REALTY - New
 $1,369,000Active3 beds 3 baths2,064 sq. ft.
$1,369,000Active3 beds 3 baths2,064 sq. ft.27731 Silver Spur Street, Steamboat Springs, CO 80487
MLS# S1062625Listed by: THE GROUP REAL ESTATE, LLC  $1,740,000Pending4 beds 4 baths2,236 sq. ft.
$1,740,000Pending4 beds 4 baths2,236 sq. ft.2555 New Heights Drive, Steamboat Springs, CO 80487
MLS# S1062580Listed by: STEAMBOAT REAL ESTATE PROFESSIONALS, LLC
