2255 Storm Meadows Drive #456, Steamboat Springs, CO 80487
Local realty services provided by:Better Homes and Gardens Real Estate Kenney & Company

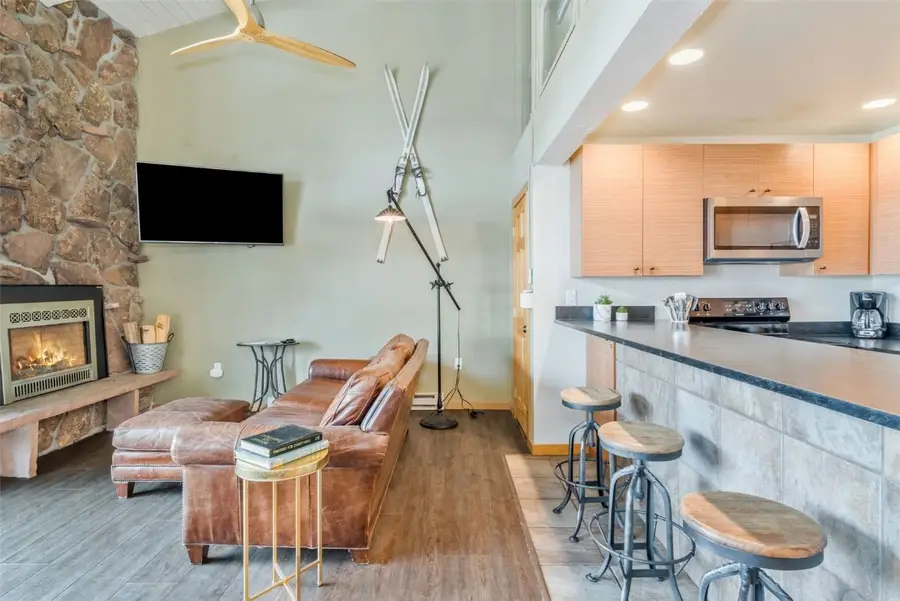
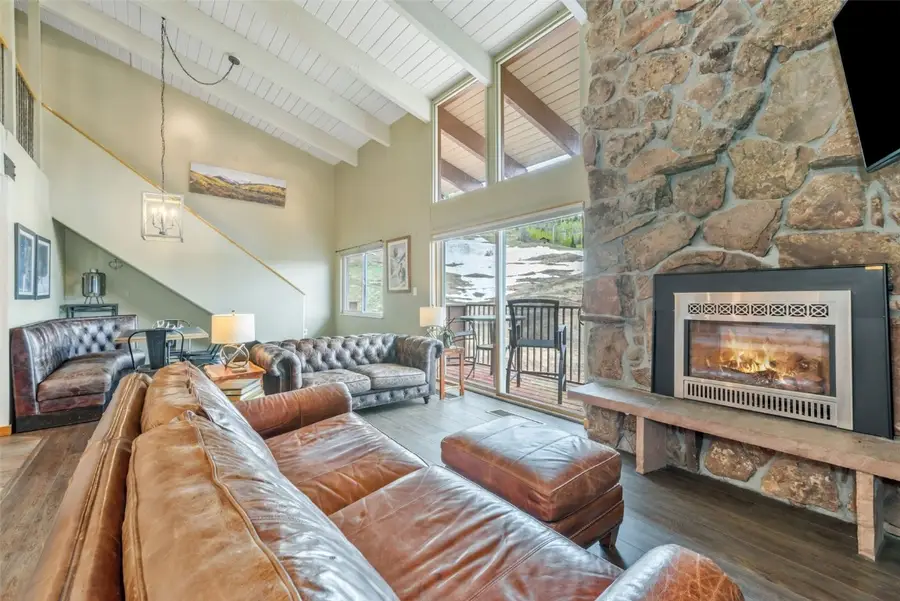
2255 Storm Meadows Drive #456,Steamboat Springs, CO 80487
$1,395,000
- 3 Beds
- 2 Baths
- 1,225 sq. ft.
- Condominium
- Active
Listed by:cheryl foote
Office:compass
MLS#:S1057743
Source:CO_SAR
Price summary
- Price:$1,395,000
- Price per sq. ft.:$1,138.78
- Monthly HOA dues:$1,188.17
About this home
Storm Meadows is one of the most popular condominium complexes in Steamboat and for good reason! The property offers spectacular ski resort views and offers up the ultimate ski-in/ski-out convenience. This coveted top floor 3 bedroom, 2 bathroom penthouse is spread out over two levels, has vaulted ceilings and plenty of room for everyone to get comfortable. The fully equipped kitchen is perfect for entertaining with a breakfast bar and a dining area that has seating for 7+ guests. Kick your feet up and relax by the fire after a long day on the slopes while enjoying beautiful mountain vistas or step out onto the deck to watch the skiers, bikers and hikers make their way down the slopes. Upstairs you will find three bedrooms, two with queen beds and one bunk room. There are two full bathrooms one on each floor. The condo has easy access to the hot tub and there is a ski locker for convenience. This turnkey condo would make for a lovely mountain getaway or revenue producing investment. Don't miss you chance to own this Storm Meadows ski-in/ski-out penthouse with spectacular views!
Contact an agent
Home facts
- Year built:1970
- Listing Id #:S1057743
- Added:97 day(s) ago
- Updated:June 27, 2025 at 02:26 PM
Rooms and interior
- Bedrooms:3
- Total bathrooms:2
- Full bathrooms:2
- Living area:1,225 sq. ft.
Heating and cooling
- Heating:Baseboard, Electric
Structure and exterior
- Roof:Asphalt
- Year built:1970
- Building area:1,225 sq. ft.
- Lot area:0.16 Acres
Utilities
- Water:Public, Water Available
- Sewer:Connected, Public Sewer, Sewer Available, Sewer Connected
Finances and disclosures
- Price:$1,395,000
- Price per sq. ft.:$1,138.78
- Tax amount:$2,482 (2023)
New listings near 2255 Storm Meadows Drive #456
- New
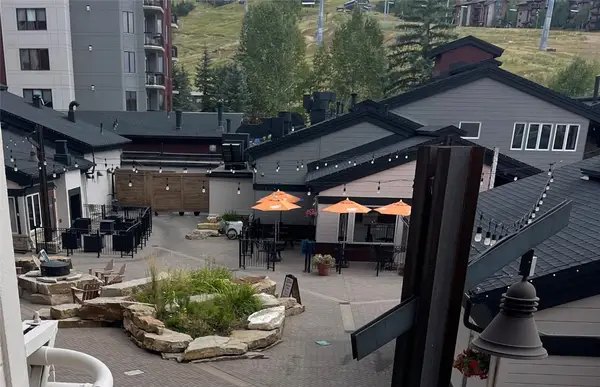 $1,620,000Active2 beds 2 baths1,249 sq. ft.
$1,620,000Active2 beds 2 baths1,249 sq. ft.1855 Ski Time Square Drive Se #202, Steamboat Springs, CO 80487
MLS# S1061910Listed by: COLORADO PARTNERS REALTY GROUP, LLC - New
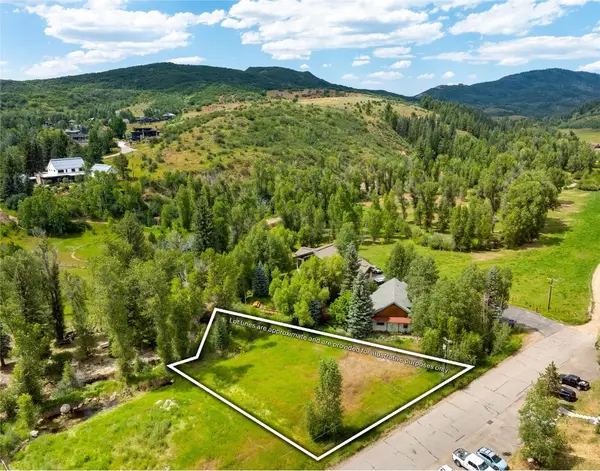 $1,500,000Active0.38 Acres
$1,500,000Active0.38 Acres000 N Grand Street, Steamboat Springs, CO 80487
MLS# S1061986Listed by: THE GROUP REAL ESTATE, LLC - New
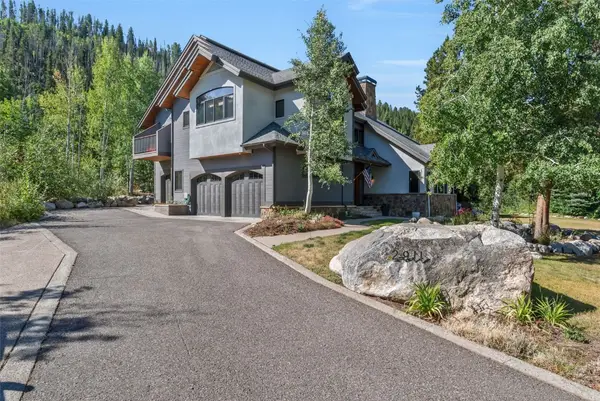 $3,750,000Active4 beds 5 baths3,718 sq. ft.
$3,750,000Active4 beds 5 baths3,718 sq. ft.2911 Inverness Way, Steamboat Springs, CO 80487
MLS# S1062096Listed by: COMPASS - New
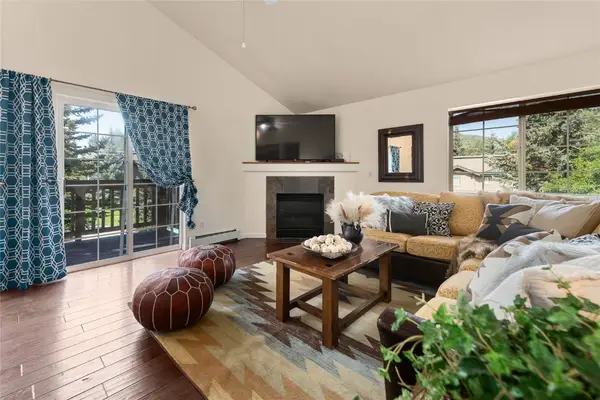 $835,000Active2 beds 2 baths1,032 sq. ft.
$835,000Active2 beds 2 baths1,032 sq. ft.1422 Morgan Court #1004, Steamboat Springs, CO 80487
MLS# S1062051Listed by: RE/MAX PARTNERS - New
 $1,890,000Active4 beds 4 baths1,650 sq. ft.
$1,890,000Active4 beds 4 baths1,650 sq. ft.1875 Medicine Springs Drive #4205, Steamboat Springs, CO 80487
MLS# S1062071Listed by: STEAMBOAT SOTHEBY'S INTERNATIONAL REALTY - New
 $16,675,000Active5 beds 8 baths9,502 sq. ft.
$16,675,000Active5 beds 8 baths9,502 sq. ft.32380 Wild Goose Lane, Steamboat Springs, CO 80487
MLS# S1061376Listed by: STEAMBOAT SOTHEBY'S INTERNATIONAL REALTY - New
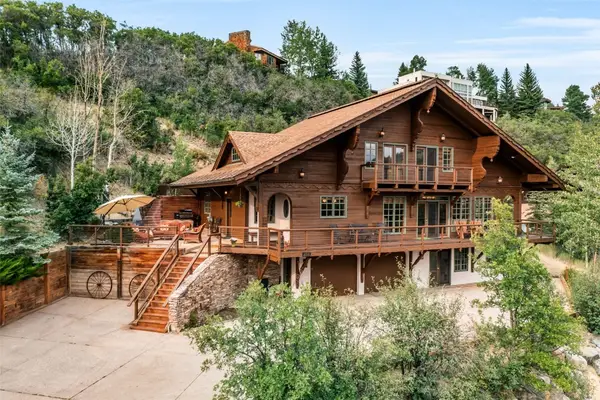 $3,950,000Active6 beds 6 baths4,378 sq. ft.
$3,950,000Active6 beds 6 baths4,378 sq. ft.2300 Glacier Ridge, Steamboat Springs, CO 80487
MLS# S1062056Listed by: COMPASS - New
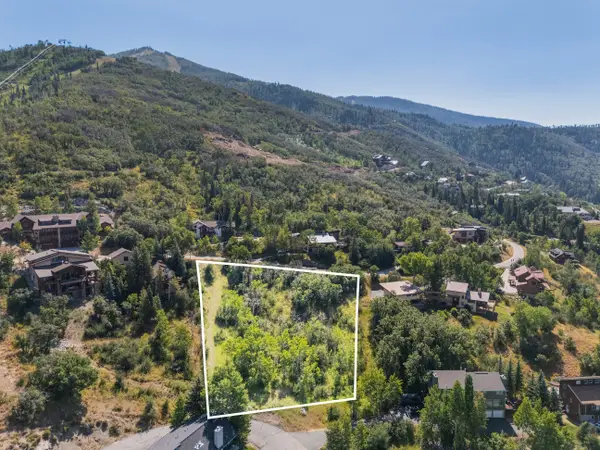 $2,750,000Active1.04 Acres
$2,750,000Active1.04 Acres2725 Ski Trail Lane, Steamboat Springs, CO 80487
MLS# S1061849Listed by: STEAMBOAT SOTHEBY'S INTERNATIONAL REALTY - New
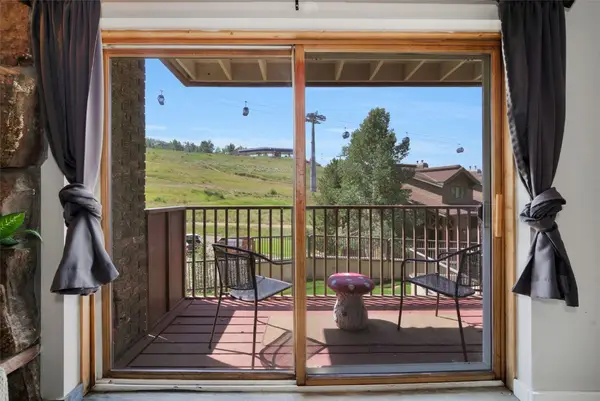 $739,000Active1 beds 1 baths590 sq. ft.
$739,000Active1 beds 1 baths590 sq. ft.2255 Storm Meadows Drive #427, Steamboat Springs, CO 80487
MLS# S1061989Listed by: THE GROUP REAL ESTATE, LLC - New
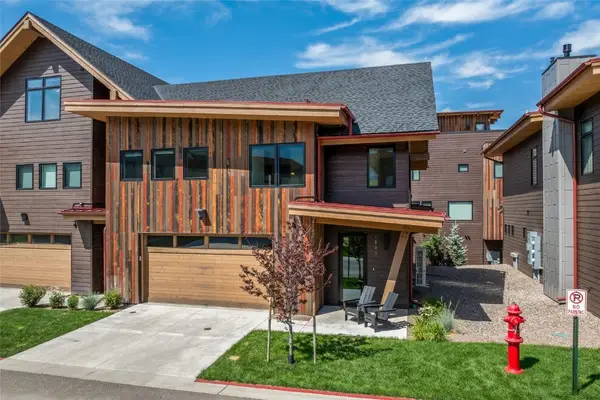 $2,795,000Active4 beds 4 baths2,259 sq. ft.
$2,795,000Active4 beds 4 baths2,259 sq. ft.1231 Urban Way #1, Steamboat Springs, CO 80487
MLS# S1061935Listed by: STEAMBOAT SOTHEBY'S INTERNATIONAL REALTY

