2275 Storm Meadows Drive #45, Steamboat Springs, CO 80487
Local realty services provided by:Better Homes and Gardens Real Estate Kenney & Company
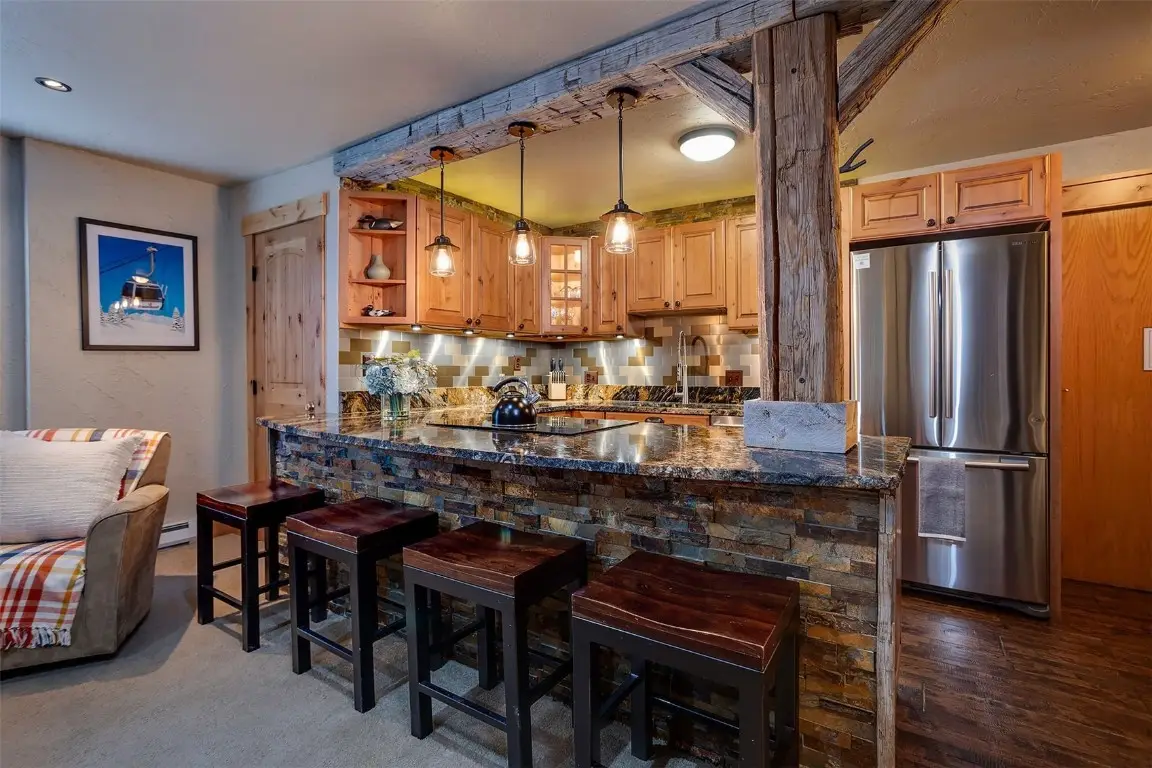

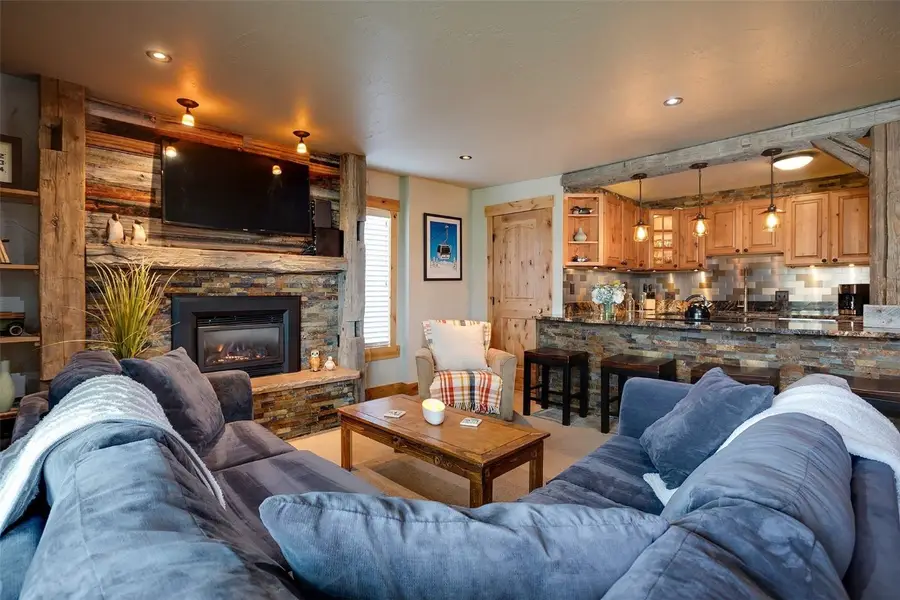
2275 Storm Meadows Drive #45,Steamboat Springs, CO 80487
$690,000
- 1 Beds
- 1 Baths
- 591 sq. ft.
- Condominium
- Pending
Listed by:michelle garner
Office:exp realty llc.
MLS#:S1061695
Source:CO_SAR
Price summary
- Price:$690,000
- Price per sq. ft.:$1,167.51
- Monthly HOA dues:$1,050
About this home
Ski-In/Ski-Out in the Green Zone! This beautifully remodeled 1-bedroom condo in Storm Meadows offers the truly unique feature of direct access to the slopes right from your private deck. Nestled slopeside in Steamboat’s world-famous ski resort, this residence combines mountain charm with high-end finishes. Step inside to find warm wood flooring, rustic barn-wood accents, and a striking oversized barn door that sets the tone for the space. The fireplace showcases a dry stack surround and wood beam mantle that echoes the design of the kitchen island, creating a seamless, cozy aesthetic. The kitchen is equipped with custom cabinetry featuring uplighting, under & in-cabinet lighting, granite slab counters with hand-crafted edging, a tasteful backsplash, and quality stainless appliances. The bathroom impresses with custom tiles featuring detailed insets and a vestal bowl sink. Throughout the condo, faux finish walls pair with barn-wood features to create a welcoming, cabin-inspired atmosphere. Updated lighting and ceiling fans complete the ambiance. Storm Meadows East Building offers the most accessible ski in/Ski out experience within the community, located directly off the Right-O-Way run. Other features include parking, ski storage, an elevator, community hot tub and a fire pit to sit with friends and watch everyone ski by! Walk to the Mountain Village to access restaurants, shops, free concerts and so many hiking & biking trails in the summer months. Here you can also access the Free Bus taking you all the way into Downtown. This is slope-side living elevated — Offered fully furnished with an impressive rental history & income potential.
Contact an agent
Home facts
- Year built:1969
- Listing Id #:S1061695
- Added:16 day(s) ago
- Updated:August 14, 2025 at 05:37 PM
Rooms and interior
- Bedrooms:1
- Total bathrooms:1
- Full bathrooms:1
- Living area:591 sq. ft.
Heating and cooling
- Heating:Baseboard, Electric, Natural Gas
Structure and exterior
- Roof:Shingle
- Year built:1969
- Building area:591 sq. ft.
- Lot area:0.14 Acres
Utilities
- Water:Public, Water Available
- Sewer:Connected, Public Sewer, Sewer Available, Sewer Connected
Finances and disclosures
- Price:$690,000
- Price per sq. ft.:$1,167.51
- Tax amount:$1,738 (2024)
New listings near 2275 Storm Meadows Drive #45
- New
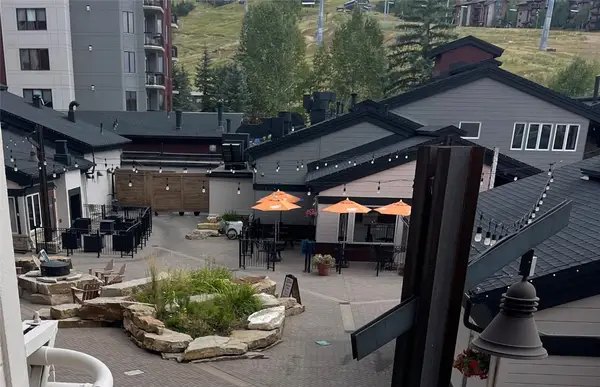 $1,620,000Active2 beds 2 baths1,249 sq. ft.
$1,620,000Active2 beds 2 baths1,249 sq. ft.1855 Ski Time Square Drive Se #202, Steamboat Springs, CO 80487
MLS# S1061910Listed by: COLORADO PARTNERS REALTY GROUP, LLC - New
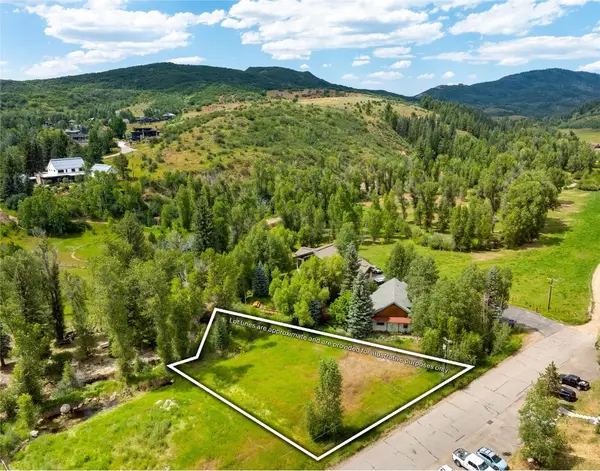 $1,500,000Active0.38 Acres
$1,500,000Active0.38 Acres000 N Grand Street, Steamboat Springs, CO 80487
MLS# S1061986Listed by: THE GROUP REAL ESTATE, LLC - New
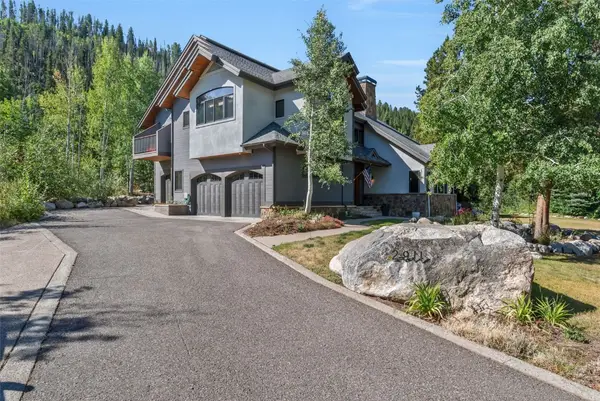 $3,750,000Active4 beds 5 baths3,718 sq. ft.
$3,750,000Active4 beds 5 baths3,718 sq. ft.2911 Inverness Way, Steamboat Springs, CO 80487
MLS# S1062096Listed by: COMPASS - New
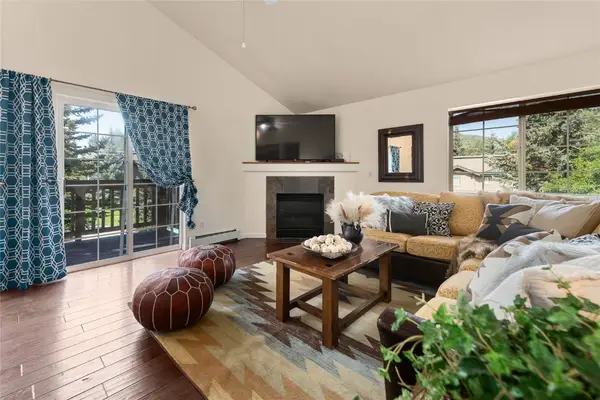 $835,000Active2 beds 2 baths1,032 sq. ft.
$835,000Active2 beds 2 baths1,032 sq. ft.1422 Morgan Court #1004, Steamboat Springs, CO 80487
MLS# S1062051Listed by: RE/MAX PARTNERS - New
 $1,890,000Active4 beds 4 baths1,650 sq. ft.
$1,890,000Active4 beds 4 baths1,650 sq. ft.1875 Medicine Springs Drive #4205, Steamboat Springs, CO 80487
MLS# S1062071Listed by: STEAMBOAT SOTHEBY'S INTERNATIONAL REALTY - New
 $16,675,000Active5 beds 8 baths9,502 sq. ft.
$16,675,000Active5 beds 8 baths9,502 sq. ft.32380 Wild Goose Lane, Steamboat Springs, CO 80487
MLS# S1061376Listed by: STEAMBOAT SOTHEBY'S INTERNATIONAL REALTY - New
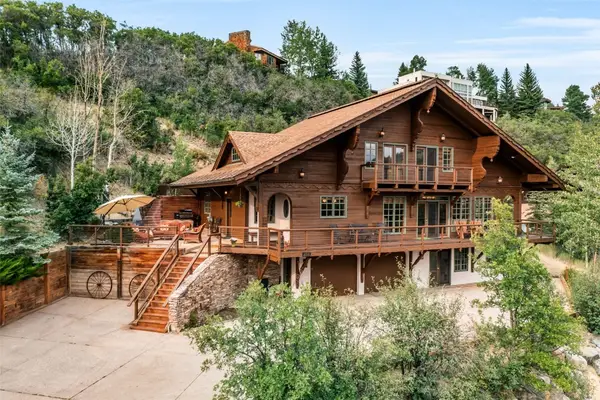 $3,950,000Active6 beds 6 baths4,378 sq. ft.
$3,950,000Active6 beds 6 baths4,378 sq. ft.2300 Glacier Ridge, Steamboat Springs, CO 80487
MLS# S1062056Listed by: COMPASS - New
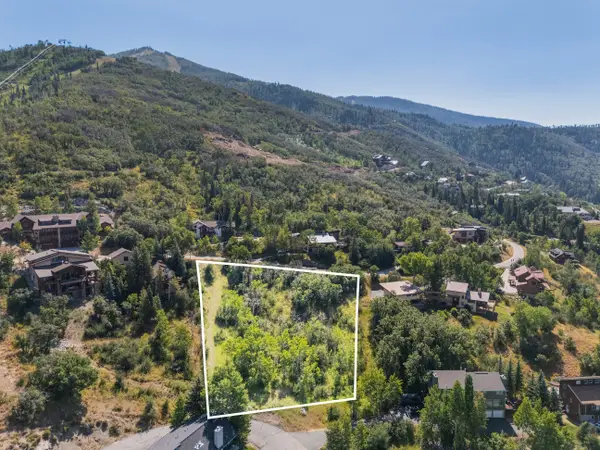 $2,750,000Active1.04 Acres
$2,750,000Active1.04 Acres2725 Ski Trail Lane, Steamboat Springs, CO 80487
MLS# S1061849Listed by: STEAMBOAT SOTHEBY'S INTERNATIONAL REALTY - New
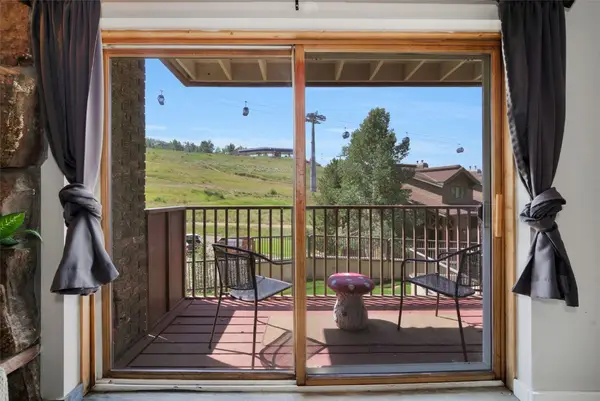 $739,000Active1 beds 1 baths590 sq. ft.
$739,000Active1 beds 1 baths590 sq. ft.2255 Storm Meadows Drive #427, Steamboat Springs, CO 80487
MLS# S1061989Listed by: THE GROUP REAL ESTATE, LLC - New
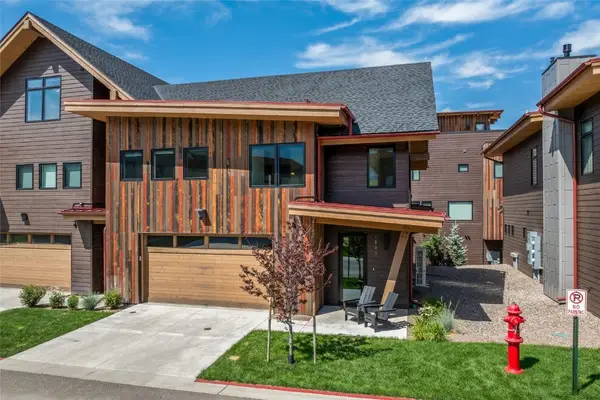 $2,795,000Active4 beds 4 baths2,259 sq. ft.
$2,795,000Active4 beds 4 baths2,259 sq. ft.1231 Urban Way #1, Steamboat Springs, CO 80487
MLS# S1061935Listed by: STEAMBOAT SOTHEBY'S INTERNATIONAL REALTY

