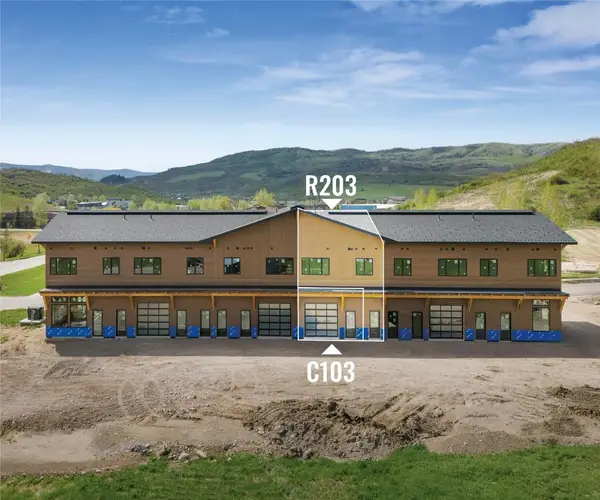2300 Mount Werner Circle #434, Steamboat Springs, CO 80487
Local realty services provided by:Better Homes and Gardens Real Estate Kenney & Company
2300 Mount Werner Circle #434,Steamboat Springs, CO 80487
$100,000
- - Beds
- 1 Baths
- 392 sq. ft.
- Single family
- Pending
Listed by: barkley robinson
Office: steamboat sotheby's international realty
MLS#:S1064238
Source:CO_SAR
Price summary
- Price:$100,000
- Price per sq. ft.:$255.1
- Monthly HOA dues:$261.75
About this home
This studio 1/8th ownership, fourth-floor condo at The Steamboat Grand features the desirable Spruce layout—an efficient, well-designed space that comfortably sleeps four. The ADA accessible unit includes a Murphy bed, sleeper sofa, and a thoughtfully appointed efficiency kitchen, offering a flexible and functional mountain retreat. As one of the smaller floor plans, this unit benefits from lower HOA dues—an affordable way to enjoy all the perks of ownership at The Grand. Residents have access to exceptional resort amenities including valet and concierge services, an outdoor pool, oversized hot tubs, sauna, steam room, fitness center, ski and boot storage, on-site restaurant, poolside bistro, owners’ lounge, and dedicated ski mountain parking. A 1/8th share calendar provides both personal use and the option to generate income through the on-site management program, which handles all rental details on your behalf. Even while your unit is rented, you’re welcome to enjoy all of the resort’s facilities. Don’t miss this opportunity to own a piece of one of Steamboat’s most sought-after destinations.
Contact an agent
Home facts
- Year built:1999
- Listing ID #:S1064238
- Added:4 day(s) ago
- Updated:November 15, 2025 at 08:44 AM
Rooms and interior
- Total bathrooms:1
- Full bathrooms:1
- Living area:392 sq. ft.
Heating and cooling
- Cooling:1 Unit
- Heating:Central, Forced Air, Hot Water
Structure and exterior
- Roof:Composition
- Year built:1999
- Building area:392 sq. ft.
Utilities
- Water:Public, Water Available
- Sewer:Connected, Public Sewer, Sewer Available, Sewer Connected
Finances and disclosures
- Price:$100,000
- Price per sq. ft.:$255.1
- Tax amount:$79 (2024)
New listings near 2300 Mount Werner Circle #434
- New
 $1,125,000Active2 beds 3 baths1,284 sq. ft.
$1,125,000Active2 beds 3 baths1,284 sq. ft.2800 Eagleridge Drive #A3, Steamboat Springs, CO 80487
MLS# S1064300Listed by: RE/MAX PARTNERS - New
 $215,000Active2 beds 2 baths1,304 sq. ft.
$215,000Active2 beds 2 baths1,304 sq. ft.2300 Mount Werner Circle #529/530 QIV, Steamboat Springs, CO 80487
MLS# S1064302Listed by: STEAMBOAT SOTHEBY'S INTERNATIONAL REALTY - New
 $2,099,000Active3 beds 3 baths1,520 sq. ft.
$2,099,000Active3 beds 3 baths1,520 sq. ft.1875 Ski Time Square Drive #213, Steamboat Springs, CO 80487
MLS# S1064277Listed by: STEAMBOAT SOTHEBY'S INTERNATIONAL REALTY - New
 $835,000Active2 beds 2 baths967 sq. ft.
$835,000Active2 beds 2 baths967 sq. ft.2955 Columbine Drive #210, Steamboat Springs, CO 80487
MLS# S1064262Listed by: COMPASS  $1,290,000Active2 beds 3 baths2,000 sq. ft.
$1,290,000Active2 beds 3 baths2,000 sq. ft.2110 Taxi Way #R204/C104, Steamboat Springs, CO 80487
MLS# S1059488Listed by: STEAMBOAT SOTHEBY'S INTERNATIONAL REALTY- New
 $4,450,000Active5 beds 5 baths4,898 sq. ft.
$4,450,000Active5 beds 5 baths4,898 sq. ft.665 Meadowbrook Circle, Steamboat Springs, CO 80487
MLS# S1064241Listed by: STEAMBOAT SOTHEBY'S INTERNATIONAL REALTY - New
 $650,000Active35.02 Acres
$650,000Active35.02 Acres000 County Road 129, Steamboat Springs, CO 80487
MLS# S1064258Listed by: RANCH AND RESORT REALTY  $875,000Pending0.61 Acres
$875,000Pending0.61 Acres1100 Steamboat Boulevard, Steamboat Springs, CO 80487
MLS# S1064253Listed by: RESORT SOCIETY- New
 $1,075,000Active3 beds 2 baths1,176 sq. ft.
$1,075,000Active3 beds 2 baths1,176 sq. ft.3197 Apres Ski Way #2, Steamboat Springs, CO 80487
MLS# S1064207Listed by: STEAMBOAT SOTHEBY'S INTERNATIONAL REALTY
