2404 Cattle Kate Circle #21, Steamboat Springs, CO 80487
Local realty services provided by:Better Homes and Gardens Real Estate Kenney & Company
2404 Cattle Kate Circle #21,Steamboat Springs, CO 80487
$2,875,000
- 4 Beds
- 4 Baths
- 2,045 sq. ft.
- Townhouse
- Active
Listed by: chris paoli
Office: the agency steamboat springs
MLS#:S1064298
Source:CO_SAR
Price summary
- Price:$2,875,000
- Price per sq. ft.:$1,405.87
- Monthly HOA dues:$955.33
About this home
This 4-bed, 4-bath residence spans 2,045 SF and carries a blend of modern lines, custom finishes, and indoor-outdoor living that feels effortless in any season. Steps from the Wildhorse Gondola that whisks skiers to the lifts in minutes, the home is fully connected to the ski area and the broader resort community. The Steamboat Pickleball & Tennis Center is found just steps away. The main level centers on a great room anchored by a black shiplap fireplace and a retractable glass wall that opens completely to a generous deck. Après spreads and slow summer evenings all land well in a space designed to handle them with style. The kitchen features stainless appliances and ample dining space, creating an easy flow for both daily living and hosting. Upstairs, the primary suite features a well-appointed bath and walk-in closet. An outdoor lounge shares the top floor with hot tub, fire pit, and ski area views, and a junior suite offers Emerald Mountain views. A main level bedroom accommodates queen size bunk beds, or can be furnished as a second living space or office. A private ensuite bedroom on the lower level accompanies a heated two-car garage with epoxy floors. Thoughtful upgrades set this residence apart, including professionally curated furnishings, upgraded lighting, top-down/bottom-up shades, outdoor electrical for large TVs on both decks, and customized storage solutions. Owners enjoy access to Wildhorse amenities, including a year-round pool, grotto-style hot tubs, fitness center, game room, firepit patios, and a seasonal shuttle. With its location inside Steamboat’s Green Zone, short-term rentals remain fully supported for those seeking revenue flexibility alongside personal use.
Contact an agent
Home facts
- Year built:2023
- Listing ID #:S1064298
- Added:1 day(s) ago
- Updated:November 18, 2025 at 11:39 PM
Rooms and interior
- Bedrooms:4
- Total bathrooms:4
- Full bathrooms:4
- Living area:2,045 sq. ft.
Heating and cooling
- Cooling:1 Unit
- Heating:Forced Air
Structure and exterior
- Roof:Asphalt
- Year built:2023
- Building area:2,045 sq. ft.
- Lot area:0.03 Acres
Schools
- High school:Steamboat Springs
- Middle school:Steamboat Springs
- Elementary school:Strawberry Park
Utilities
- Water:Public, Water Available
- Sewer:Connected, Public Sewer, Sewer Available, Sewer Connected
Finances and disclosures
- Price:$2,875,000
- Price per sq. ft.:$1,405.87
- Tax amount:$1,487 (2024)
New listings near 2404 Cattle Kate Circle #21
- Open Fri, 2 to 4pmNew
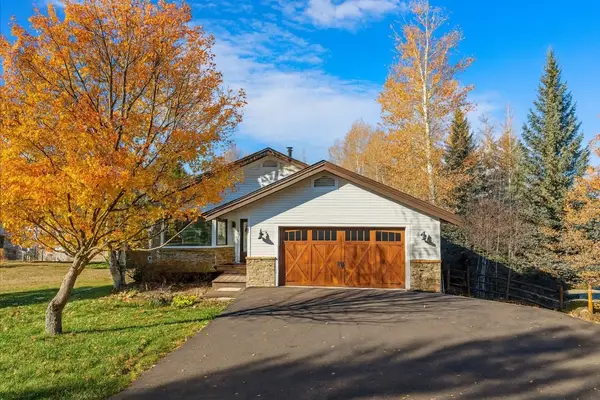 $2,800,000Active5 beds 4 baths2,816 sq. ft.
$2,800,000Active5 beds 4 baths2,816 sq. ft.35 Steamboat Boulevard, Steamboat Springs, CO 80487
MLS# S1064299Listed by: STEAMBOAT SOTHEBY'S INTERNATIONAL REALTY 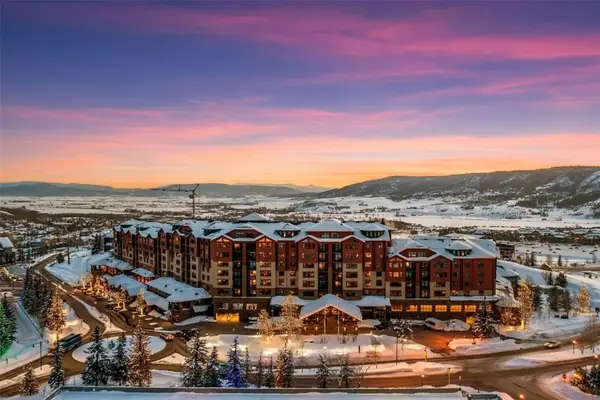 $100,000Pending-- beds 1 baths402 sq. ft.
$100,000Pending-- beds 1 baths402 sq. ft.2300 Mount Werner Circle #339, Steamboat Springs, CO 80487
MLS# S1064267Listed by: THE GROUP REAL ESTATE, LLC- New
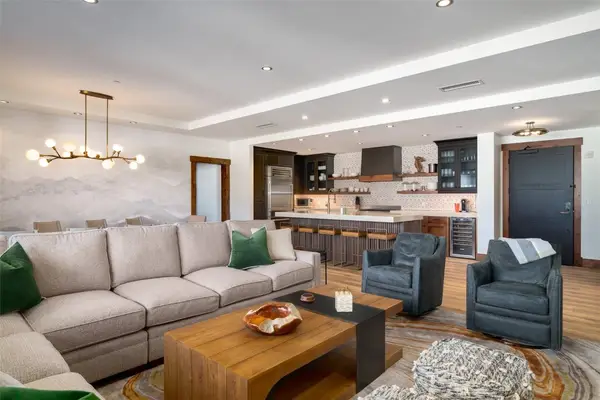 $6,150,000Active4 beds 4 baths2,515 sq. ft.
$6,150,000Active4 beds 4 baths2,515 sq. ft.2250 Apres Ski Way #504, Steamboat Springs, CO 80487
MLS# S1064339Listed by: TIMBERS REAL ESTATE COMPANY - New
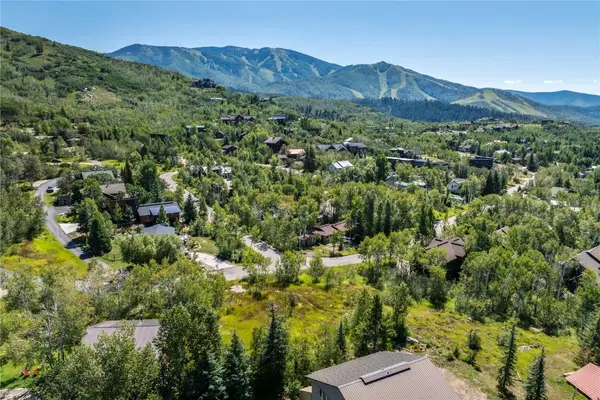 $850,000Active0.24 Acres
$850,000Active0.24 Acres245 Huckleberry Lane, Steamboat Springs, CO 80487
MLS# S1064290Listed by: STEAMBOAT SOTHEBY'S INTERNATIONAL REALTY - New
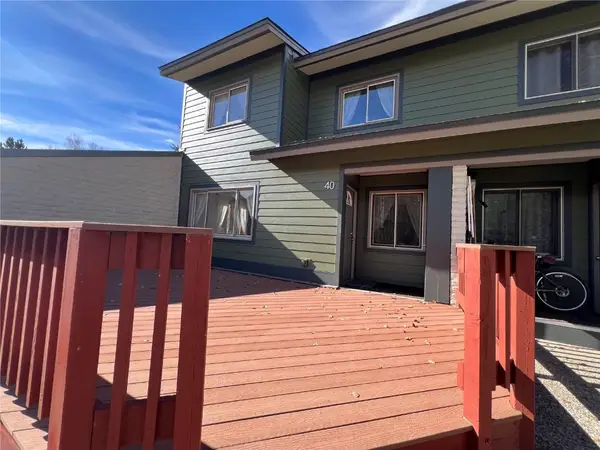 $570,000Active2 beds 2 baths920 sq. ft.
$570,000Active2 beds 2 baths920 sq. ft.40 Sequoia Court #40, Steamboat Springs, CO 80487
MLS# S1064329Listed by: GLENNA CLARK REAL ESTATE INC - New
 $1,775,000Active3 beds 4 baths2,138 sq. ft.
$1,775,000Active3 beds 4 baths2,138 sq. ft.453 Willett Heights Court #25, Steamboat Springs, CO 80487
MLS# S1064324Listed by: EXP REALTY LLC - New
 $1,125,000Active2 beds 3 baths1,284 sq. ft.
$1,125,000Active2 beds 3 baths1,284 sq. ft.2800 Eagleridge Drive #A3, Steamboat Springs, CO 80487
MLS# S1064300Listed by: RE/MAX PARTNERS - New
 $215,000Active2 beds 2 baths1,304 sq. ft.
$215,000Active2 beds 2 baths1,304 sq. ft.2300 Mount Werner Circle #529/530 QIV, Steamboat Springs, CO 80487
MLS# S1064302Listed by: STEAMBOAT SOTHEBY'S INTERNATIONAL REALTY  $2,099,000Pending3 beds 3 baths1,520 sq. ft.
$2,099,000Pending3 beds 3 baths1,520 sq. ft.1875 Ski Time Square Drive #213, Steamboat Springs, CO 80487
MLS# S1064277Listed by: STEAMBOAT SOTHEBY'S INTERNATIONAL REALTY
