2615 Apres Ski Way #B1, Steamboat Springs, CO 80487
Local realty services provided by:Better Homes and Gardens Real Estate Kenney & Company
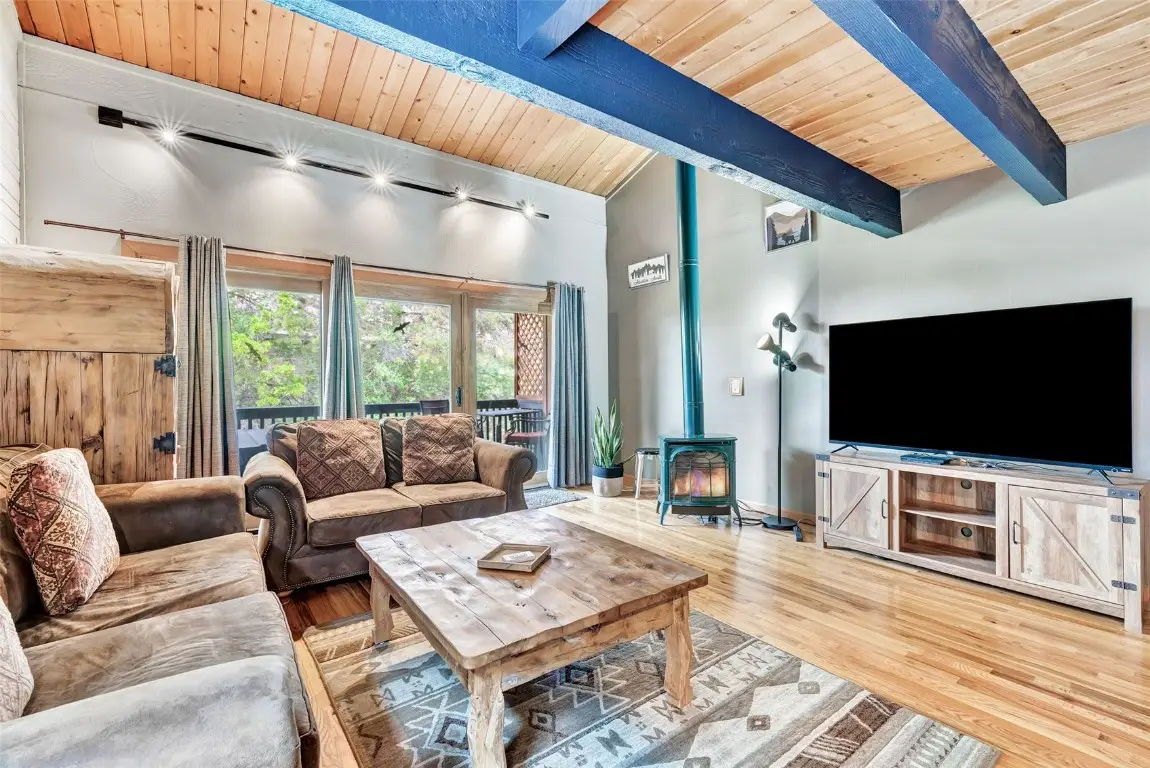
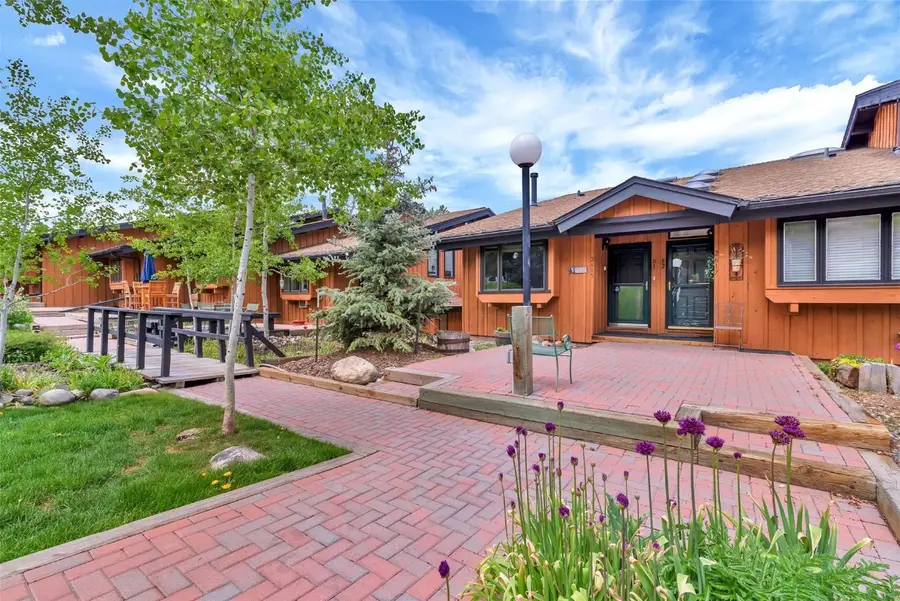
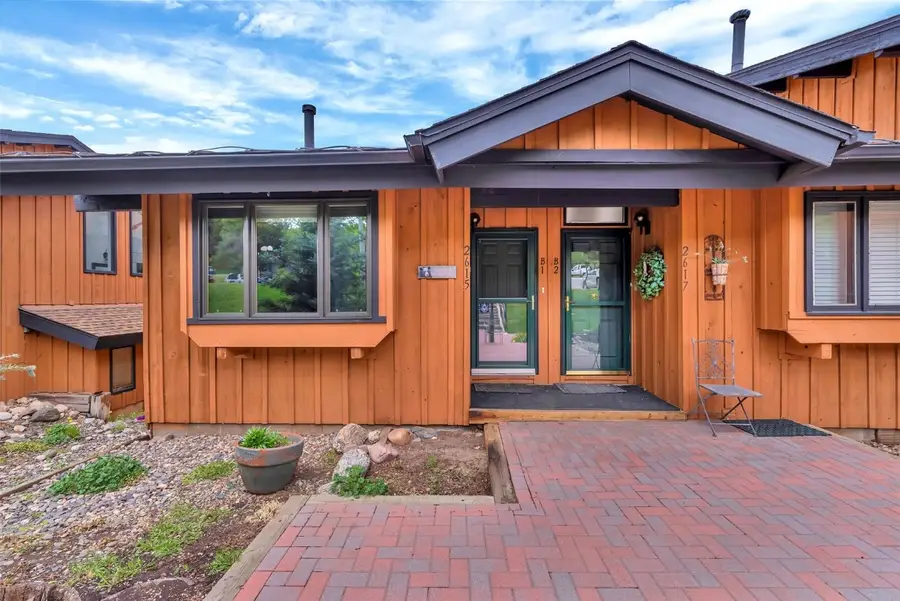
2615 Apres Ski Way #B1,Steamboat Springs, CO 80487
$1,295,000
- 3 Beds
- 3 Baths
- 1,818 sq. ft.
- Townhouse
- Pending
Listed by:favia giordano
Office:the group real estate, llc.
MLS#:S1058206
Source:CO_SAR
Price summary
- Price:$1,295,000
- Price per sq. ft.:$712.32
- Monthly HOA dues:$1,251
About this home
Welcome to one of the most compelling opportunities near the Steamboat Ski Resort. This spacious 3-bedroom, 3-bath end-unit townhome is ideally positioned in the sought-after Herbage complex—offering extra privacy, abundant natural light, and a classic mountain feel.
Located in Steamboat’s Green Zone, the home is short-term rental approved and fully furnished, making it a versatile option as a vacation rental, second home, or primary residence. With over 1,800 square feet across multiple levels, the flexible layout offers easy living and natural separation for hosting guests.
The main living area features vaulted ceilings, large windows, and an open layout, ideal for après-ski evenings or casual entertaining. Step onto the shared front patio to enjoy the mountain air, or relax out back on the elevated deck with a private hot tub. Downstairs, a rare in-unit sauna adds extra appeal for post-adventure downtime.
The upstairs primary suite includes its own bath. A second bedroom and full bath are located on the main level, while a third bedroom with ensuite bath sits downstairs with sauna access. Additional features include two new water heaters (2022), in-unit washer and dryer, an assigned parking space, and overflow guest parking.
Herbage is known for its value per square foot, mountain charm, and unbeatable proximity to the Steamboat Ski Resort, Wild Plum grocery, restaurants, and the free city bus line. With access to a community pool and a strong rental history, this townhome combines location, comfort, and the potential for supplemental income.
Herbage offers year-round appeal with convenient HOA services that cover exterior maintenance, snow removal, shared grounds, and most utilities, including gas, internet, and cable, making ownership simple whether you're in town or away. With a seasonal pool, flexible layout, and proven rental use, 2615 Après Ski Way delivers on space, versatility, and long-term value.
Contact an agent
Home facts
- Year built:1972
- Listing Id #:S1058206
- Added:77 day(s) ago
- Updated:August 09, 2025 at 09:38 PM
Rooms and interior
- Bedrooms:3
- Total bathrooms:3
- Full bathrooms:2
- Living area:1,818 sq. ft.
Heating and cooling
- Heating:Forced Air, Individual, Natural Gas
Structure and exterior
- Roof:Shake, Shingle
- Year built:1972
- Building area:1,818 sq. ft.
Utilities
- Water:Public
- Sewer:Connected, Public Sewer, Sewer Available, Sewer Connected
Finances and disclosures
- Price:$1,295,000
- Price per sq. ft.:$712.32
- Tax amount:$3,037 (2024)
New listings near 2615 Apres Ski Way #B1
- New
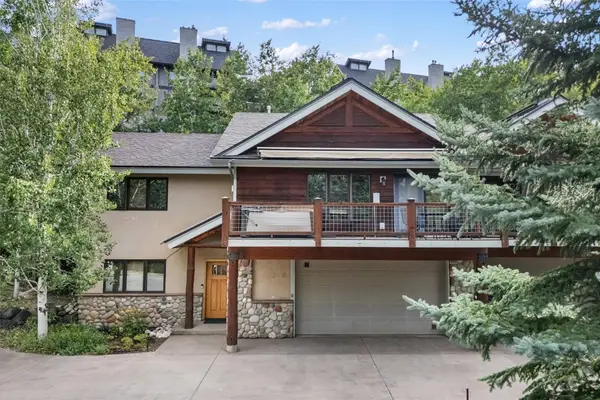 $1,795,000Active3 beds 4 baths2,232 sq. ft.
$1,795,000Active3 beds 4 baths2,232 sq. ft.2615 Longthong Road #A, Steamboat Springs, CO 80487
MLS# S1061694Listed by: STEAMBOAT SOTHEBY'S INTERNATIONAL REALTY - New
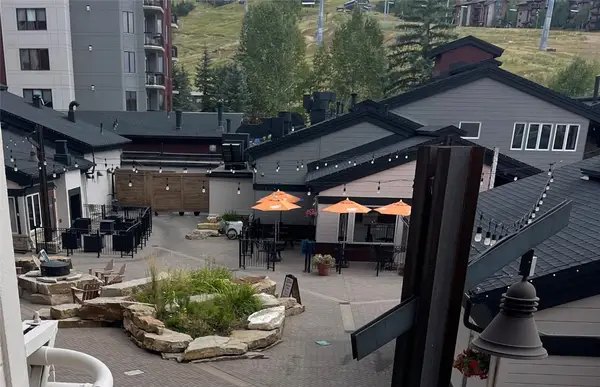 $1,620,000Active2 beds 2 baths1,249 sq. ft.
$1,620,000Active2 beds 2 baths1,249 sq. ft.1855 Ski Time Square Drive Se #202, Steamboat Springs, CO 80487
MLS# S1061910Listed by: COLORADO PARTNERS REALTY GROUP, LLC - New
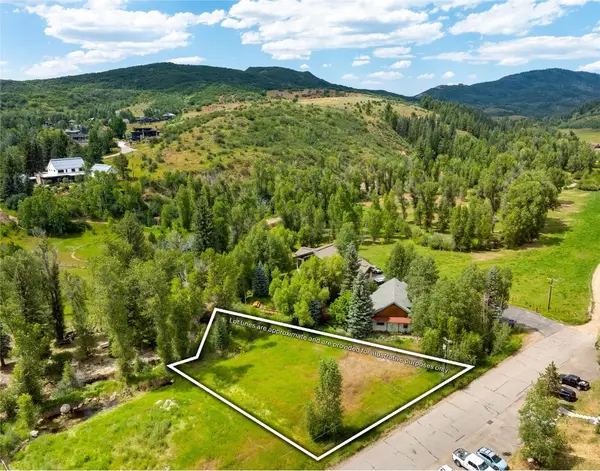 $1,500,000Active0.38 Acres
$1,500,000Active0.38 Acres000 N Grand Street, Steamboat Springs, CO 80487
MLS# S1061986Listed by: THE GROUP REAL ESTATE, LLC - New
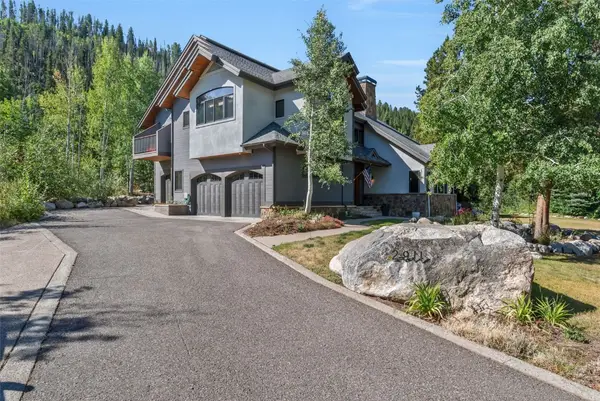 $3,750,000Active4 beds 5 baths3,718 sq. ft.
$3,750,000Active4 beds 5 baths3,718 sq. ft.2911 Inverness Way, Steamboat Springs, CO 80487
MLS# S1062096Listed by: COMPASS - New
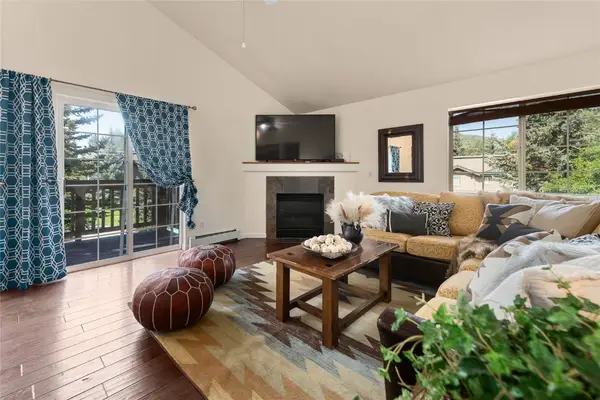 $835,000Active2 beds 2 baths1,032 sq. ft.
$835,000Active2 beds 2 baths1,032 sq. ft.1422 Morgan Court #1004, Steamboat Springs, CO 80487
MLS# S1062051Listed by: RE/MAX PARTNERS - New
 $1,890,000Active4 beds 4 baths1,650 sq. ft.
$1,890,000Active4 beds 4 baths1,650 sq. ft.1875 Medicine Springs Drive #4205, Steamboat Springs, CO 80487
MLS# S1062071Listed by: STEAMBOAT SOTHEBY'S INTERNATIONAL REALTY - New
 $16,675,000Active5 beds 8 baths9,502 sq. ft.
$16,675,000Active5 beds 8 baths9,502 sq. ft.32380 Wild Goose Lane, Steamboat Springs, CO 80487
MLS# S1061376Listed by: STEAMBOAT SOTHEBY'S INTERNATIONAL REALTY - New
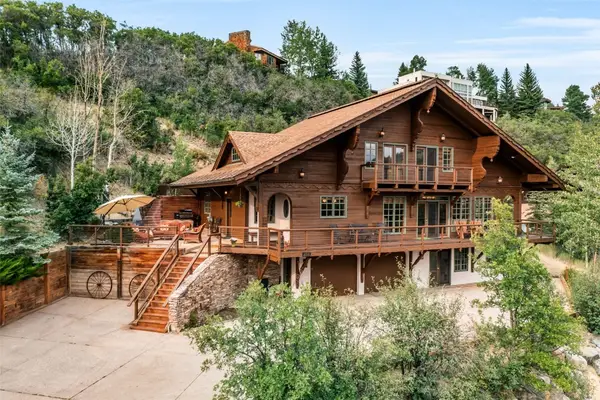 $3,950,000Active6 beds 6 baths4,378 sq. ft.
$3,950,000Active6 beds 6 baths4,378 sq. ft.2300 Glacier Ridge, Steamboat Springs, CO 80487
MLS# S1062056Listed by: COMPASS - New
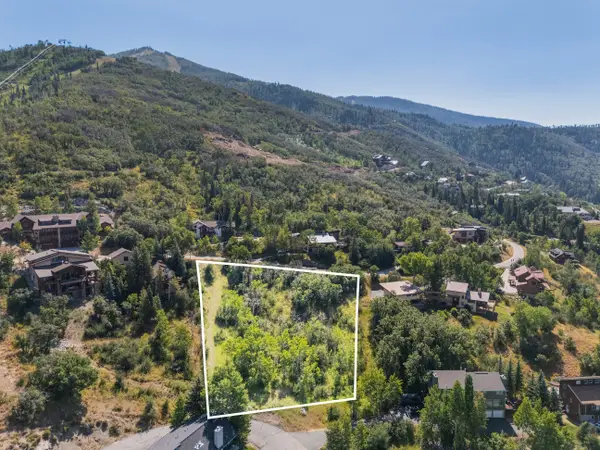 $2,750,000Active1.04 Acres
$2,750,000Active1.04 Acres2725 Ski Trail Lane, Steamboat Springs, CO 80487
MLS# S1061849Listed by: STEAMBOAT SOTHEBY'S INTERNATIONAL REALTY - New
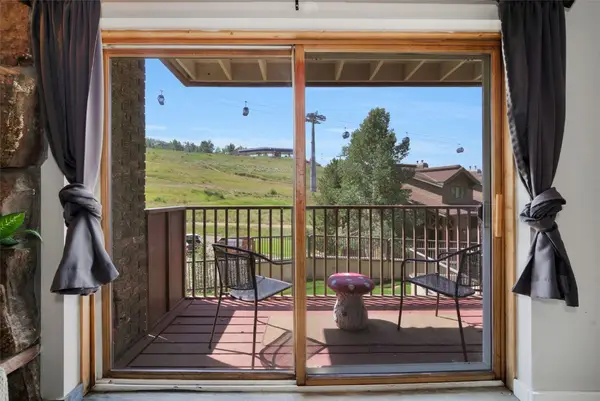 $739,000Active1 beds 1 baths590 sq. ft.
$739,000Active1 beds 1 baths590 sq. ft.2255 Storm Meadows Drive #427, Steamboat Springs, CO 80487
MLS# S1061989Listed by: THE GROUP REAL ESTATE, LLC

