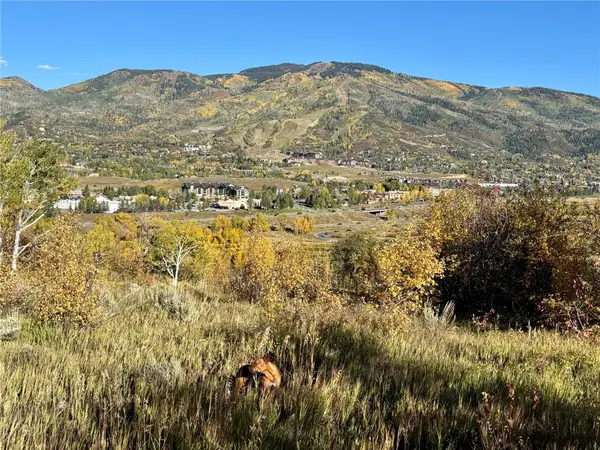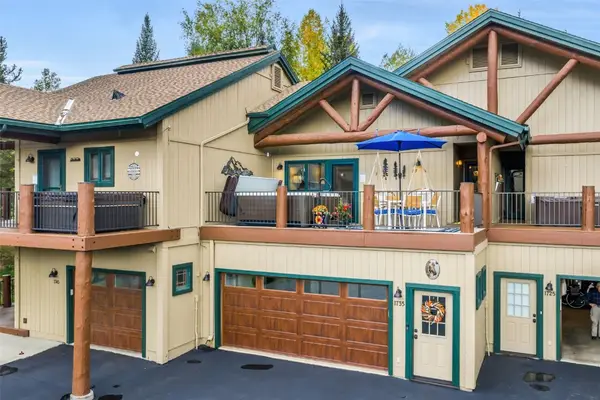2663 Apres Ski Way #6, Steamboat Springs, CO 80487
Local realty services provided by:Better Homes and Gardens Real Estate Kenney & Company
2663 Apres Ski Way #6,Steamboat Springs, CO 80487
$1,360,000
- 3 Beds
- 3 Baths
- 2,119 sq. ft.
- Townhouse
- Active
Listed by:alex pond team
Office:the steamboat group
MLS#:S1062704
Source:CO_SAR
Price summary
- Price:$1,360,000
- Price per sq. ft.:$641.81
- Monthly HOA dues:$1,320.33
About this home
Discover how spacious and convenient this 3+ bedroom townhome near the Steamboat Ski Resort truly is. Located in Herbage Townhomes, this property sits on the free bus line for easy resort access and is in the coveted Green Zone for short-term rentals.
The townhome offers an assigned parking space plus overflow parking or visitors. The beautifully manicured front entry with flowers, foliage and a patio perfect for outdoor dining. Inside, the main level features a kitchen, dining area, bedroom and full bath. Upstairs, you’ll find a lofted bedroom for extra guests along with the primary suite, complete with an updated tiled shower.
Just a half-flight down from the main level is the inviting living area with a cozy fireplace, TV and sliding doors that open to a private deck with a hot tub—perfect for relaxing after a day of Steamboat adventures. The lower-level basement includes an additional family room, game area, third bedroom and bathroom, plus a full laundry for added convenience during longer stays. Stay cool in the summer with already installed mini splits in the main living area.
Community amenities include a large pool for summer fun. With proven rental income history, this townhome has exceeded expectations and is an excellent investment opportunity. Its generous layout also makes it ideal for full-time living, extended stays or simply enjoying the best of Steamboat with all your people.
Contact an agent
Home facts
- Year built:1972
- Listing ID #:S1062704
- Added:1 day(s) ago
- Updated:September 27, 2025 at 03:40 AM
Rooms and interior
- Bedrooms:3
- Total bathrooms:3
- Full bathrooms:1
- Living area:2,119 sq. ft.
Heating and cooling
- Cooling:1 Unit
- Heating:Forced Air, Natural Gas
Structure and exterior
- Roof:Shingle
- Year built:1972
- Building area:2,119 sq. ft.
- Lot area:0.14 Acres
Schools
- High school:Steamboat Springs
- Middle school:Steamboat Springs
- Elementary school:Strawberry Park
Utilities
- Water:Public, Water Available
- Sewer:Connected, Public Sewer, Sewer Available, Sewer Connected
Finances and disclosures
- Price:$1,360,000
- Price per sq. ft.:$641.81
- Tax amount:$2,782 (2024)
New listings near 2663 Apres Ski Way #6
- New
 $699,000Active0.48 Acres
$699,000Active0.48 Acres37225 William William Road, Steamboat Springs, CO 80487
MLS# S1062716Listed by: COLDWELL BANKER DISTINCTIVE PROPERTIES - New
 $1,785,000Active3 beds 3 baths1,680 sq. ft.
$1,785,000Active3 beds 3 baths1,680 sq. ft.1735 Saddle Creek Court, Steamboat Springs, CO 80487
MLS# S1063754Listed by: COMPASS - New
 $2,495,000Active5 beds 4 baths2,946 sq. ft.
$2,495,000Active5 beds 4 baths2,946 sq. ft.205 / 207 Park Avenue, Steamboat Springs, CO 80487
MLS# S1062607Listed by: STEAMBOAT SOTHEBY'S INTERNATIONAL REALTY - Open Sat, 11am to 1pmNew
 $1,369,000Active3 beds 3 baths2,064 sq. ft.
$1,369,000Active3 beds 3 baths2,064 sq. ft.27731 Silver Spur Street, Steamboat Springs, CO 80487
MLS# S1062625Listed by: THE GROUP REAL ESTATE, LLC  $1,740,000Pending4 beds 4 baths2,236 sq. ft.
$1,740,000Pending4 beds 4 baths2,236 sq. ft.2555 New Heights Drive, Steamboat Springs, CO 80487
MLS# S1062580Listed by: STEAMBOAT REAL ESTATE PROFESSIONALS, LLC- New
 $690,000Active1 beds 1 baths673 sq. ft.
$690,000Active1 beds 1 baths673 sq. ft.2525 Cattle Kate Circle #4108, Steamboat Springs, CO 80487
MLS# S1062680Listed by: THE STEAMBOAT GROUP  $2,380,000Pending3 beds 4 baths2,685 sq. ft.
$2,380,000Pending3 beds 4 baths2,685 sq. ft.1781 Sunlight Drive, Steamboat Springs, CO 80487
MLS# S1062725Listed by: STEAMBOAT REAL ESTATE PROFESSIONALS, LLC- New
 $1,295,000Active3 beds 3 baths2,404 sq. ft.
$1,295,000Active3 beds 3 baths2,404 sq. ft.517 Harms Court, Steamboat Springs, CO 80487
MLS# S1062713Listed by: THE GROUP REAL ESTATE, LLC  $5,650,000Pending4 beds 4 baths2,423 sq. ft.
$5,650,000Pending4 beds 4 baths2,423 sq. ft.1550 Amble Drive #311, Steamboat Springs, CO 80487
MLS# S1063731Listed by: SLIFER SMITH & FRAMPTON/STEAMBOAT SPRINGS
