27845 County Road 41a, Steamboat Springs, CO 80487
Local realty services provided by:Better Homes and Gardens Real Estate Kenney & Company
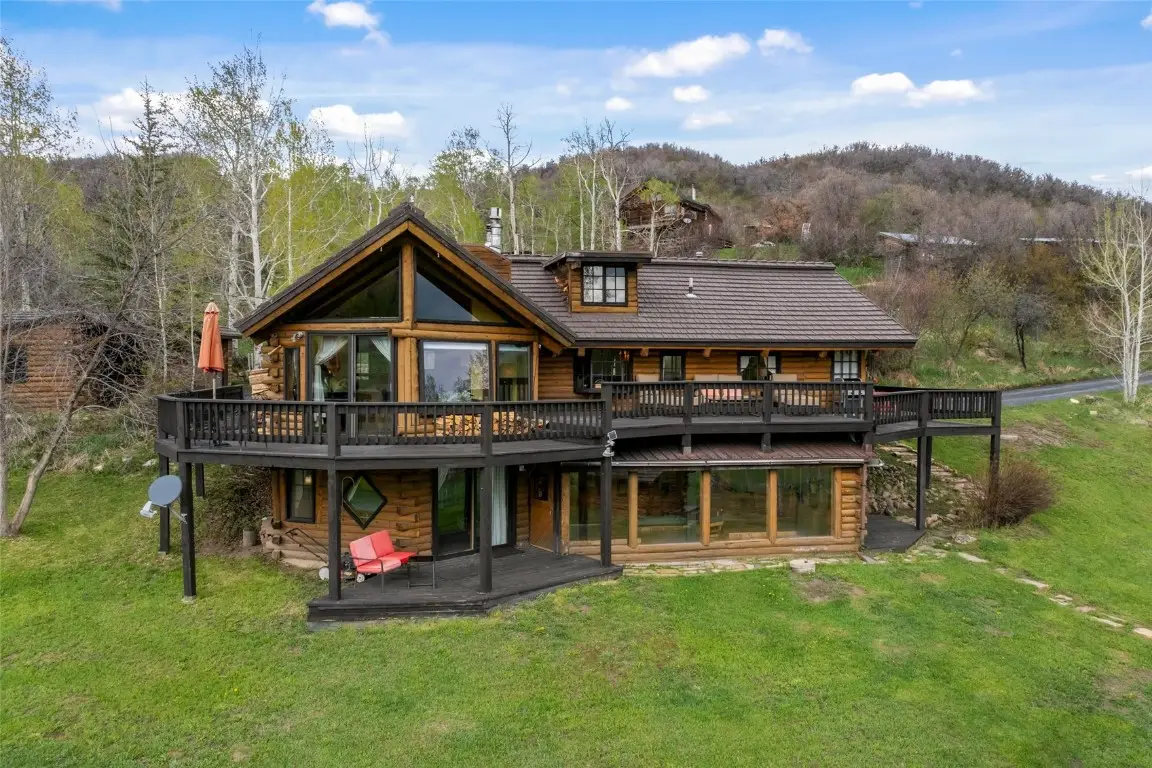

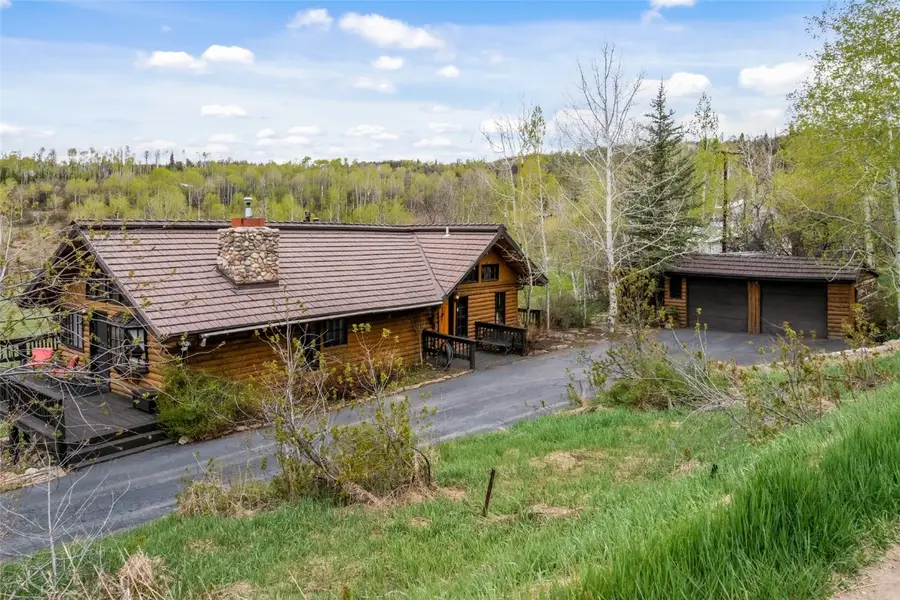
Listed by:steven downs
Office:steamboat sotheby's international realty
MLS#:S1057518
Source:CO_SAR
Price summary
- Price:$1,248,000
- Price per sq. ft.:$539.79
About this home
Escape to the country, minutes from town! Nestled in the beautiful south valley of Steamboat, this charming cabin-style home offers the perfect blend
of rustic warmth and modern comfort. Located in Hilton Gulch at the base of Whitewood, this 3-bedroom, 2.5-bath home sits on nearly 2 acres of
Agricultural/Forestry (AF) land with open space views all the way to Rabbit Ears (and no HOA!.) This classic log home boasts wide pine plank floors,
updated appliances, tiled sunroom, a relaxing wood-burning fireplace, and a wrap-around deck to watch the wildlife with your morning coffee. A bonus
one-room cabin full of rustic charm is just steps from the main home, ideal for that unexpected guest or space for personal creativity. The well fills a
1000-gallon cistern Seller installed in 1995. Seller enjoys the local wildlife wanderings from fox to bear with an Arlo camera system. Internet is via
Elektrafi (Zirkel Wireless) at 100x100 Mbps. The road is maintained and plowed by Routt County. Don't miss this one, just under 10 miles from town
with hiking, biking, X-country skiing and more just out your door! Whether you are looking for a full-time residence or vacation getaway, this country
home is a rare gem! Enjoy the pictures and video!
Contact an agent
Home facts
- Year built:1971
- Listing Id #:S1057518
- Added:98 day(s) ago
- Updated:August 12, 2025 at 11:32 PM
Rooms and interior
- Bedrooms:3
- Total bathrooms:3
- Full bathrooms:1
- Half bathrooms:1
- Living area:2,312 sq. ft.
Heating and cooling
- Heating:Baseboard, Electric, Propane, Wood Stove
Structure and exterior
- Roof:Metal, Shake
- Year built:1971
- Building area:2,312 sq. ft.
- Lot area:1.88 Acres
Schools
- High school:Steamboat Springs
- Middle school:Steamboat Springs
- Elementary school:Soda Creek
Utilities
- Water:Private, Well
- Sewer:Septic Available, Septic Tank
Finances and disclosures
- Price:$1,248,000
- Price per sq. ft.:$539.79
- Tax amount:$1,681 (2024)
New listings near 27845 County Road 41a
- New
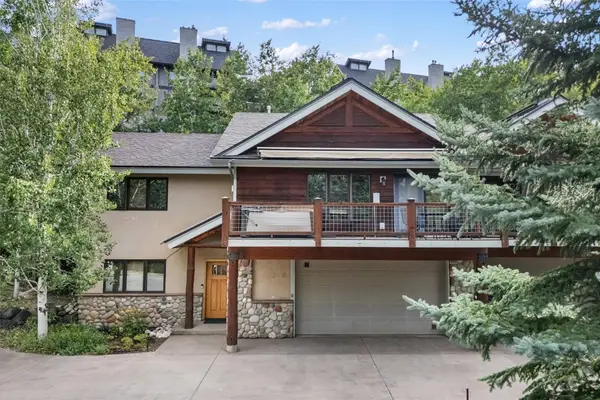 $1,795,000Active3 beds 4 baths2,232 sq. ft.
$1,795,000Active3 beds 4 baths2,232 sq. ft.2615 Longthong Road #A, Steamboat Springs, CO 80487
MLS# S1061694Listed by: STEAMBOAT SOTHEBY'S INTERNATIONAL REALTY - New
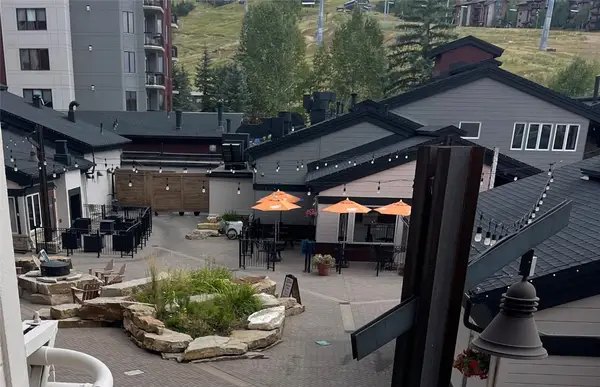 $1,620,000Active2 beds 2 baths1,249 sq. ft.
$1,620,000Active2 beds 2 baths1,249 sq. ft.1855 Ski Time Square Drive Se #202, Steamboat Springs, CO 80487
MLS# S1061910Listed by: COLORADO PARTNERS REALTY GROUP, LLC - New
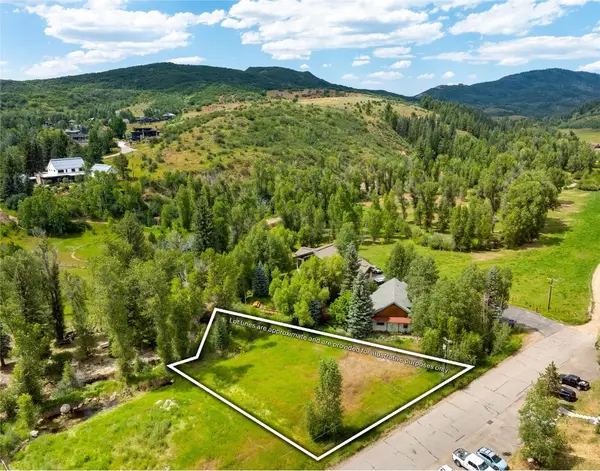 $1,500,000Active0.38 Acres
$1,500,000Active0.38 Acres000 N Grand Street, Steamboat Springs, CO 80487
MLS# S1061986Listed by: THE GROUP REAL ESTATE, LLC - New
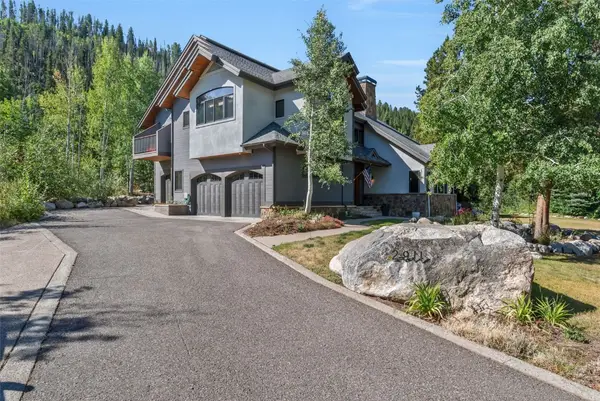 $3,750,000Active4 beds 5 baths3,718 sq. ft.
$3,750,000Active4 beds 5 baths3,718 sq. ft.2911 Inverness Way, Steamboat Springs, CO 80487
MLS# S1062096Listed by: COMPASS - New
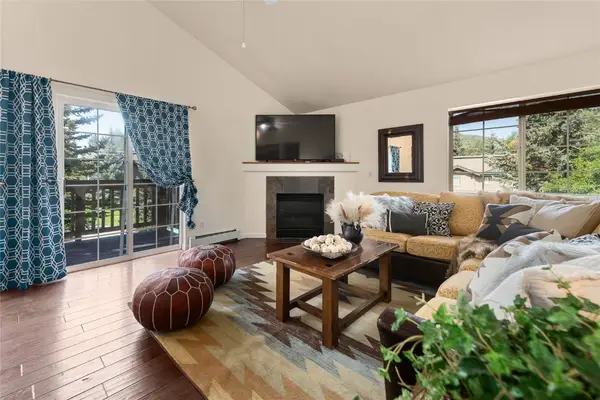 $835,000Active2 beds 2 baths1,032 sq. ft.
$835,000Active2 beds 2 baths1,032 sq. ft.1422 Morgan Court #1004, Steamboat Springs, CO 80487
MLS# S1062051Listed by: RE/MAX PARTNERS - New
 $1,890,000Active4 beds 4 baths1,650 sq. ft.
$1,890,000Active4 beds 4 baths1,650 sq. ft.1875 Medicine Springs Drive #4205, Steamboat Springs, CO 80487
MLS# S1062071Listed by: STEAMBOAT SOTHEBY'S INTERNATIONAL REALTY - New
 $16,675,000Active5 beds 8 baths9,502 sq. ft.
$16,675,000Active5 beds 8 baths9,502 sq. ft.32380 Wild Goose Lane, Steamboat Springs, CO 80487
MLS# S1061376Listed by: STEAMBOAT SOTHEBY'S INTERNATIONAL REALTY - New
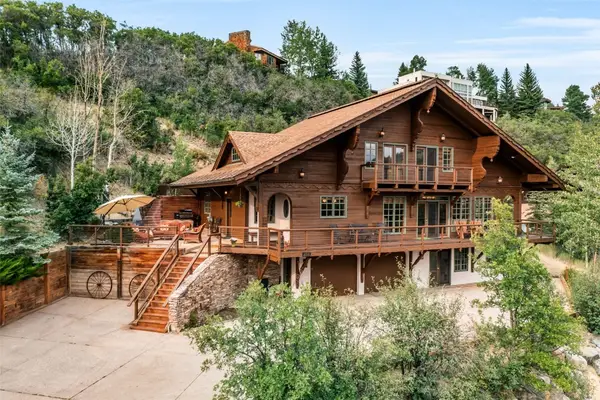 $3,950,000Active6 beds 6 baths4,378 sq. ft.
$3,950,000Active6 beds 6 baths4,378 sq. ft.2300 Glacier Ridge, Steamboat Springs, CO 80487
MLS# S1062056Listed by: COMPASS - New
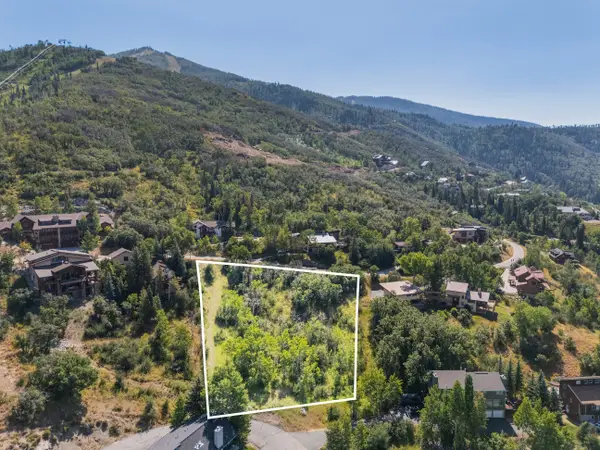 $2,750,000Active1.04 Acres
$2,750,000Active1.04 Acres2725 Ski Trail Lane, Steamboat Springs, CO 80487
MLS# S1061849Listed by: STEAMBOAT SOTHEBY'S INTERNATIONAL REALTY - New
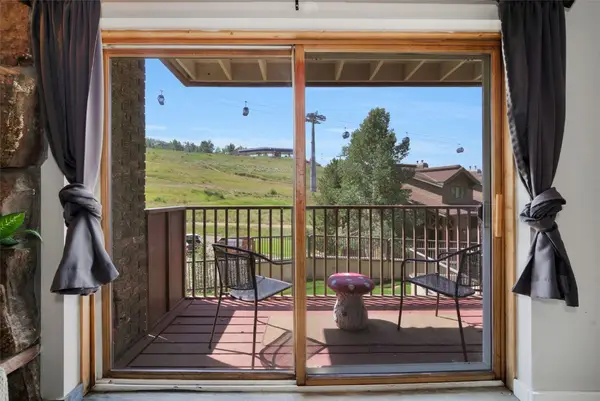 $739,000Active1 beds 1 baths590 sq. ft.
$739,000Active1 beds 1 baths590 sq. ft.2255 Storm Meadows Drive #427, Steamboat Springs, CO 80487
MLS# S1061989Listed by: THE GROUP REAL ESTATE, LLC

