3005 Village Drive #5, Steamboat Springs, CO 80487
Local realty services provided by:Better Homes and Gardens Real Estate Kenney & Company
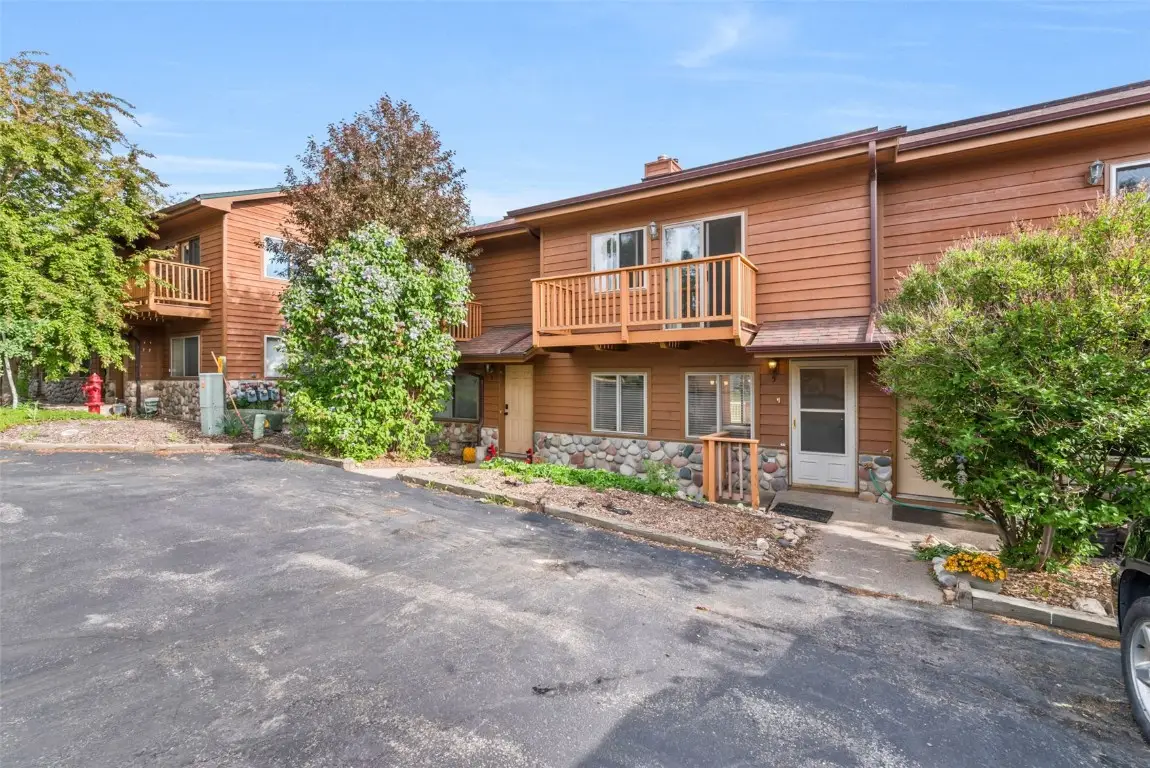

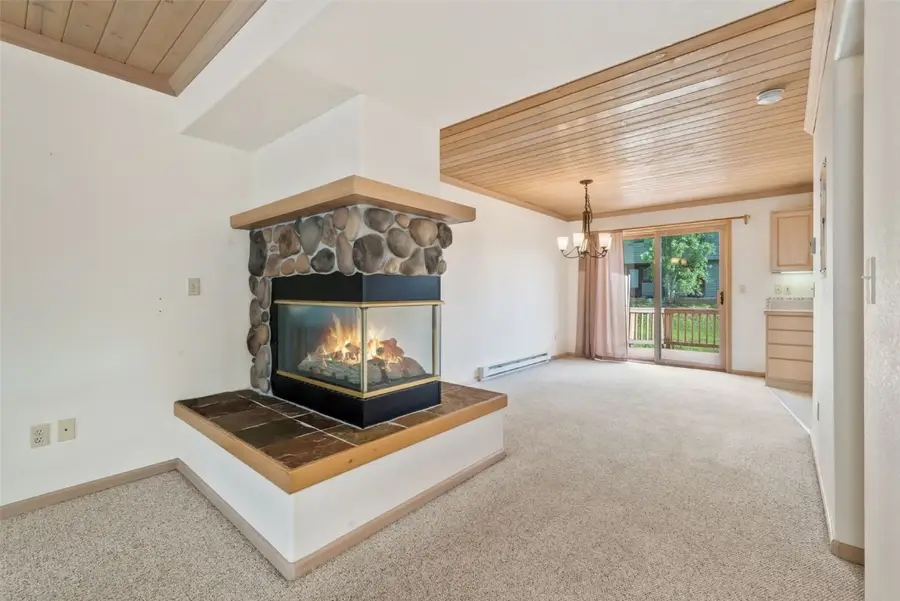
3005 Village Drive #5,Steamboat Springs, CO 80487
$989,000
- 3 Beds
- 3 Baths
- 1,480 sq. ft.
- Townhouse
- Active
Listed by:scott wither
Office:the group real estate, llc.
MLS#:S1059527
Source:CO_SAR
Price summary
- Price:$989,000
- Price per sq. ft.:$668.24
- Monthly HOA dues:$500
About this home
Mountain Living Just Steps from the Action! Welcome to your perfect mountain retreat—just a 10-minute walk to the gondola and only a 1-minute stroll to the nearest bus stop! This inviting 3-bedroom, 2.5-bath townhome offers comfort, convenience, and style in a prime location. The spacious primary suite features a private deck, generous closet space, and a full en-suite bath. The open-concept floor plan is bright and welcoming, with a cozy gas fireplace adding both warmth and ambiance. The well-appointed kitchen overlooks a large Trex deck—ideal for entertaining or simply enjoying the peaceful views of the complex’s private open space. Additional perks include a 1-car garage plus two assigned parking spaces right in front of the unit. Whether you're seeking a full-time residence, vacation home, or investment opportunity, this townhome delivers mountain living at its best. The new paint through the property really makes it bright and fresh.
Contact an agent
Home facts
- Year built:1995
- Listing Id #:S1059527
- Added:69 day(s) ago
- Updated:August 11, 2025 at 06:36 PM
Rooms and interior
- Bedrooms:3
- Total bathrooms:3
- Full bathrooms:2
- Half bathrooms:1
- Living area:1,480 sq. ft.
Heating and cooling
- Heating:Baseboard, Natural Gas
Structure and exterior
- Roof:Shingle
- Year built:1995
- Building area:1,480 sq. ft.
- Lot area:0.03 Acres
Schools
- High school:Steamboat Springs
- Middle school:Steamboat Springs
- Elementary school:Strawberry Park
Utilities
- Water:Public, Water Available
- Sewer:Connected, Public Sewer, Sewer Available, Sewer Connected
Finances and disclosures
- Price:$989,000
- Price per sq. ft.:$668.24
- Tax amount:$2,509 (2024)
New listings near 3005 Village Drive #5
- New
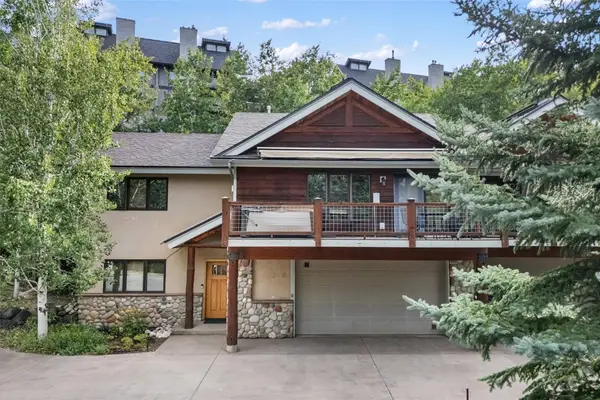 $1,795,000Active3 beds 4 baths2,232 sq. ft.
$1,795,000Active3 beds 4 baths2,232 sq. ft.2615 Longthong Road #A, Steamboat Springs, CO 80487
MLS# S1061694Listed by: STEAMBOAT SOTHEBY'S INTERNATIONAL REALTY - New
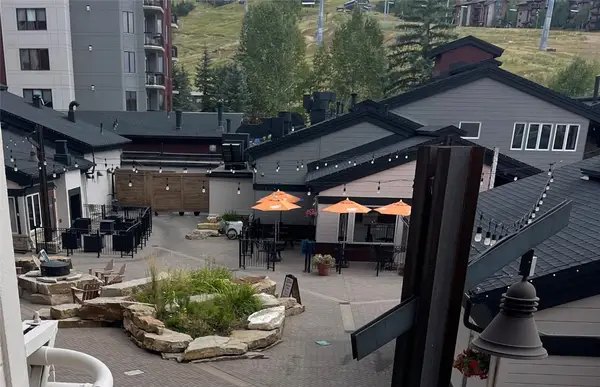 $1,620,000Active2 beds 2 baths1,249 sq. ft.
$1,620,000Active2 beds 2 baths1,249 sq. ft.1855 Ski Time Square Drive Se #202, Steamboat Springs, CO 80487
MLS# S1061910Listed by: COLORADO PARTNERS REALTY GROUP, LLC - New
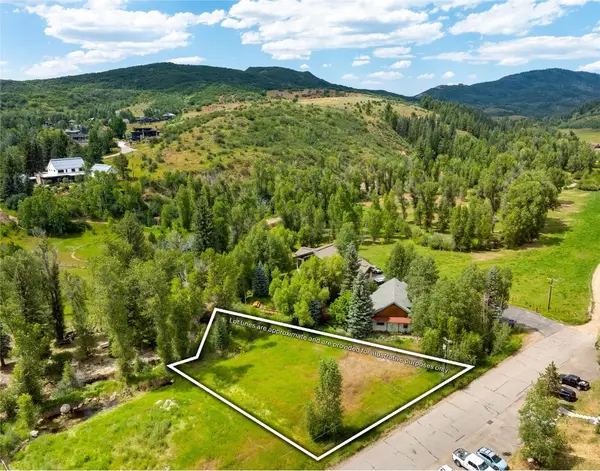 $1,500,000Active0.38 Acres
$1,500,000Active0.38 Acres000 N Grand Street, Steamboat Springs, CO 80487
MLS# S1061986Listed by: THE GROUP REAL ESTATE, LLC - New
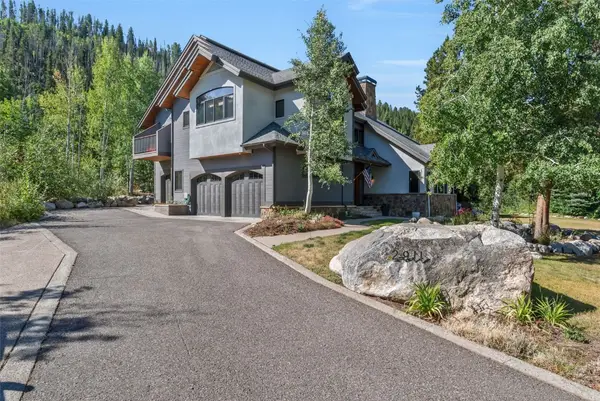 $3,750,000Active4 beds 5 baths3,718 sq. ft.
$3,750,000Active4 beds 5 baths3,718 sq. ft.2911 Inverness Way, Steamboat Springs, CO 80487
MLS# S1062096Listed by: COMPASS - New
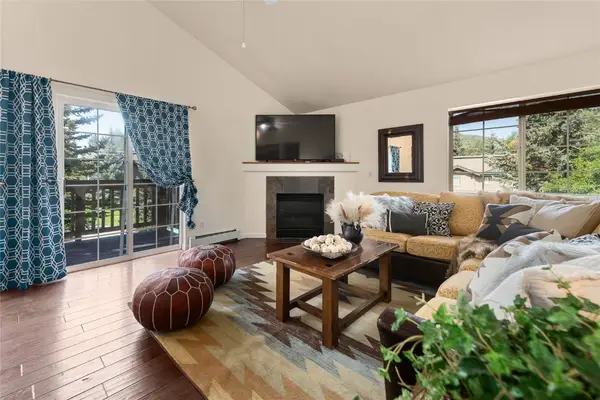 $835,000Active2 beds 2 baths1,032 sq. ft.
$835,000Active2 beds 2 baths1,032 sq. ft.1422 Morgan Court #1004, Steamboat Springs, CO 80487
MLS# S1062051Listed by: RE/MAX PARTNERS - New
 $1,890,000Active4 beds 4 baths1,650 sq. ft.
$1,890,000Active4 beds 4 baths1,650 sq. ft.1875 Medicine Springs Drive #4205, Steamboat Springs, CO 80487
MLS# S1062071Listed by: STEAMBOAT SOTHEBY'S INTERNATIONAL REALTY - New
 $16,675,000Active5 beds 8 baths9,502 sq. ft.
$16,675,000Active5 beds 8 baths9,502 sq. ft.32380 Wild Goose Lane, Steamboat Springs, CO 80487
MLS# S1061376Listed by: STEAMBOAT SOTHEBY'S INTERNATIONAL REALTY - New
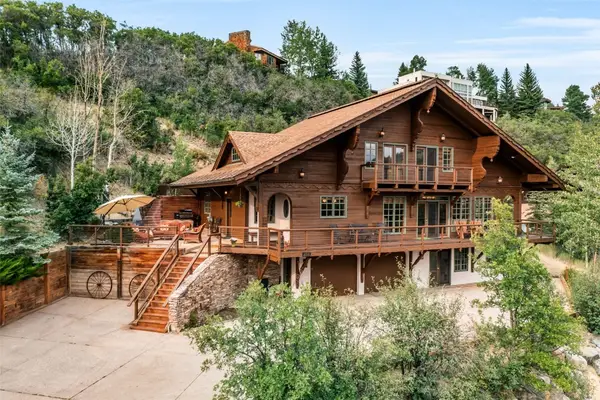 $3,950,000Active6 beds 6 baths4,378 sq. ft.
$3,950,000Active6 beds 6 baths4,378 sq. ft.2300 Glacier Ridge, Steamboat Springs, CO 80487
MLS# S1062056Listed by: COMPASS - New
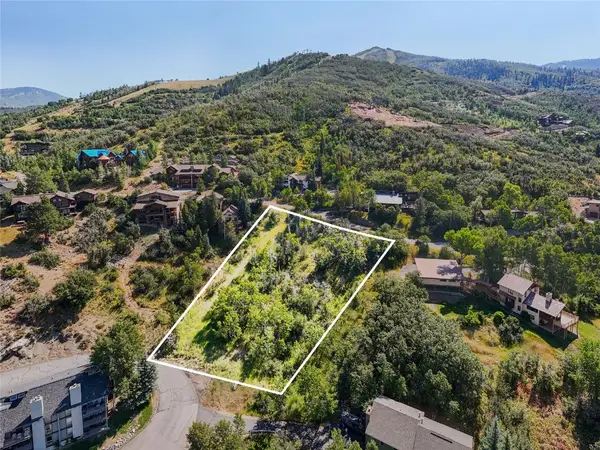 $2,750,000Active1.04 Acres
$2,750,000Active1.04 Acres2725 Ski Trail Lane, Steamboat Springs, CO 80487
MLS# S1061849Listed by: STEAMBOAT SOTHEBY'S INTERNATIONAL REALTY - New
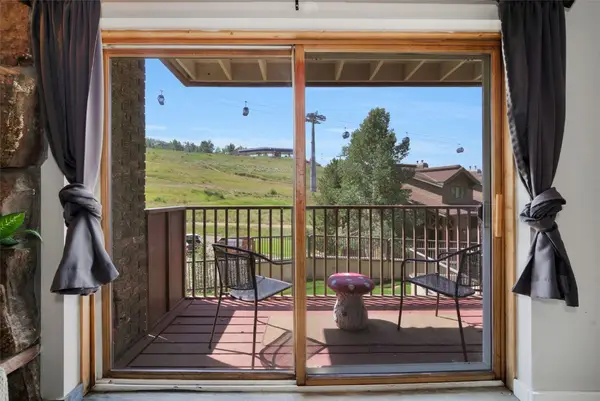 $739,000Active1 beds 1 baths590 sq. ft.
$739,000Active1 beds 1 baths590 sq. ft.2255 Storm Meadows Drive #427, Steamboat Springs, CO 80487
MLS# S1061989Listed by: THE GROUP REAL ESTATE, LLC

