40 Cedar Court, Steamboat Springs, CO 80487
Local realty services provided by:Better Homes and Gardens Real Estate Kenney & Company

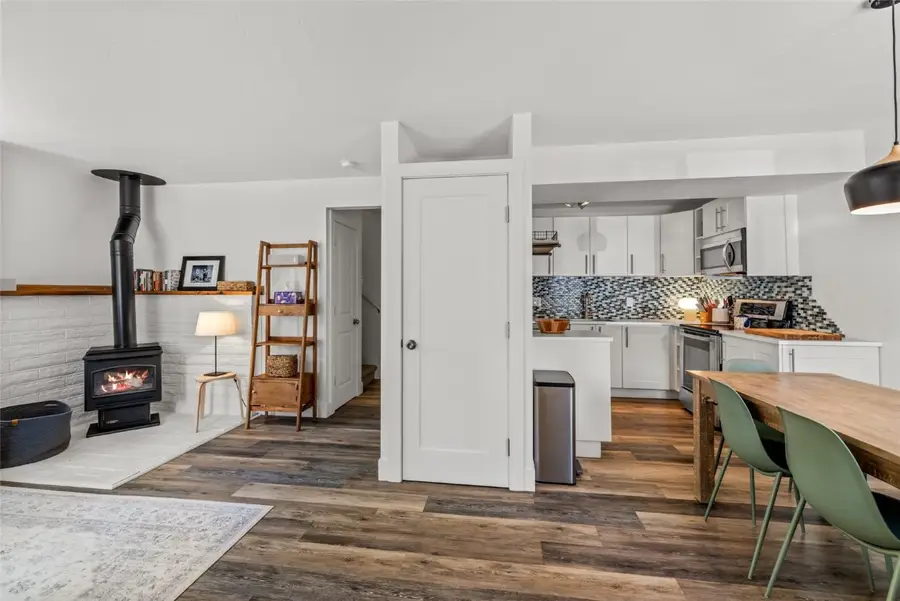
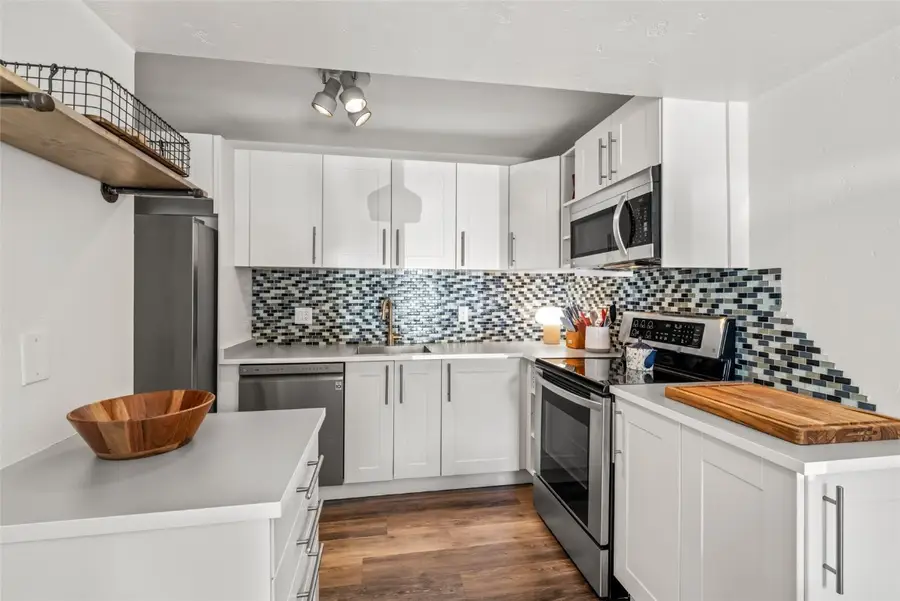
40 Cedar Court,Steamboat Springs, CO 80487
$610,000
- 2 Beds
- 1 Baths
- 968 sq. ft.
- Townhouse
- Active
Listed by:ben berend
Office:steamboat sotheby's international realty
MLS#:S1059956
Source:CO_SAR
Price summary
- Price:$610,000
- Price per sq. ft.:$630.17
- Monthly HOA dues:$1,096.83
About this home
Located at the end of Cedar Court in the desirable Whistler Village community, this 2-bedroom corner unit townhome is a stylish and move-in-ready mountain retreat just minutes from the Steamboat Ski Area. The main level offers an open-concept living space with updated finishes, a wood-burning fireplace, luxury plank flooring, and an inviting flow that’s perfect for relaxing or entertaining. The kitchen has been refreshed with sleek cabinetry, stainless steel appliances, and a clean, modern look. Upstairs, you’ll find two spacious bedrooms with oversized windows that fill the rooms with natural light, along with a full bath. Laundry is conveniently located in-unit. Step outside to a private patio, ideal for enjoying sunny afternoons or peaceful evenings. Enjoy access to the community pool, hot tub, and nearby Core Trail, with easy access to biking and skiing. The free city bus stops nearby, offering quick and easy transportation to downtown, the grocery store or the ski area. With its updated finishes and unbeatable location, this townhome is ready to be your Steamboat basecamp.
Contact an agent
Home facts
- Year built:1980
- Listing Id #:S1059956
- Added:54 day(s) ago
- Updated:July 11, 2025 at 06:39 PM
Rooms and interior
- Bedrooms:2
- Total bathrooms:1
- Full bathrooms:1
- Living area:968 sq. ft.
Heating and cooling
- Heating:Baseboard, Wood Stove
Structure and exterior
- Roof:Composition
- Year built:1980
- Building area:968 sq. ft.
- Lot area:0.01 Acres
Utilities
- Water:Public, Water Available
- Sewer:Connected, Public Sewer, Sewer Available, Sewer Connected
Finances and disclosures
- Price:$610,000
- Price per sq. ft.:$630.17
- Tax amount:$1,346 (2024)
New listings near 40 Cedar Court
- New
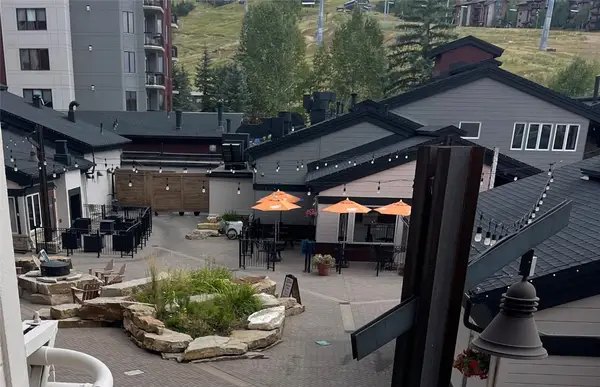 $1,620,000Active2 beds 2 baths1,249 sq. ft.
$1,620,000Active2 beds 2 baths1,249 sq. ft.1855 Ski Time Square Drive Se #202, Steamboat Springs, CO 80487
MLS# S1061910Listed by: COLORADO PARTNERS REALTY GROUP, LLC - New
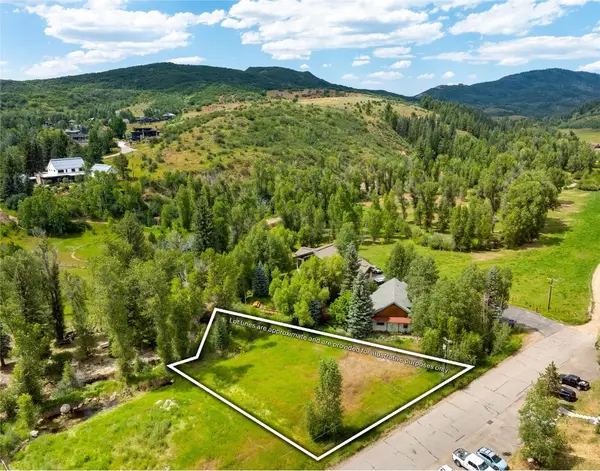 $1,500,000Active0.38 Acres
$1,500,000Active0.38 Acres000 N Grand Street, Steamboat Springs, CO 80487
MLS# S1061986Listed by: THE GROUP REAL ESTATE, LLC - New
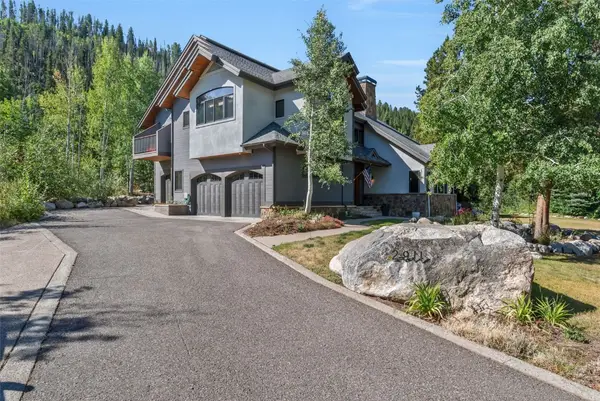 $3,750,000Active4 beds 5 baths3,718 sq. ft.
$3,750,000Active4 beds 5 baths3,718 sq. ft.2911 Inverness Way, Steamboat Springs, CO 80487
MLS# S1062096Listed by: COMPASS - New
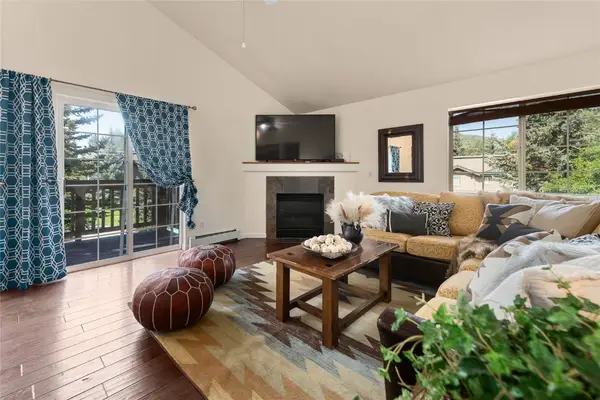 $835,000Active2 beds 2 baths1,032 sq. ft.
$835,000Active2 beds 2 baths1,032 sq. ft.1422 Morgan Court #1004, Steamboat Springs, CO 80487
MLS# S1062051Listed by: RE/MAX PARTNERS - New
 $1,890,000Active4 beds 4 baths1,650 sq. ft.
$1,890,000Active4 beds 4 baths1,650 sq. ft.1875 Medicine Springs Drive #4205, Steamboat Springs, CO 80487
MLS# S1062071Listed by: STEAMBOAT SOTHEBY'S INTERNATIONAL REALTY - New
 $16,675,000Active5 beds 8 baths9,502 sq. ft.
$16,675,000Active5 beds 8 baths9,502 sq. ft.32380 Wild Goose Lane, Steamboat Springs, CO 80487
MLS# S1061376Listed by: STEAMBOAT SOTHEBY'S INTERNATIONAL REALTY - New
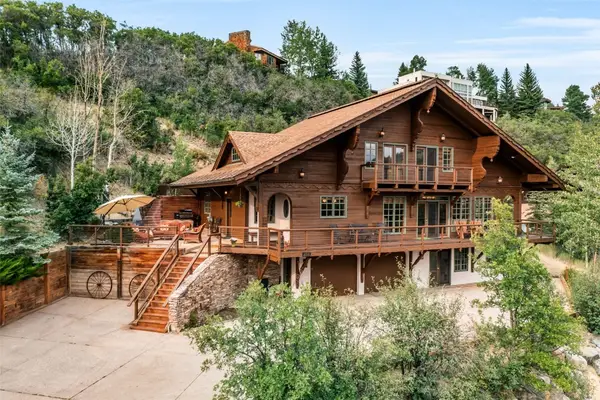 $3,950,000Active6 beds 6 baths4,378 sq. ft.
$3,950,000Active6 beds 6 baths4,378 sq. ft.2300 Glacier Ridge, Steamboat Springs, CO 80487
MLS# S1062056Listed by: COMPASS - New
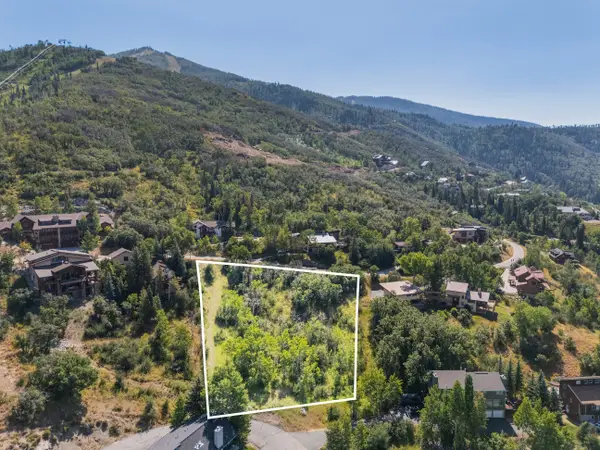 $2,750,000Active1.04 Acres
$2,750,000Active1.04 Acres2725 Ski Trail Lane, Steamboat Springs, CO 80487
MLS# S1061849Listed by: STEAMBOAT SOTHEBY'S INTERNATIONAL REALTY - New
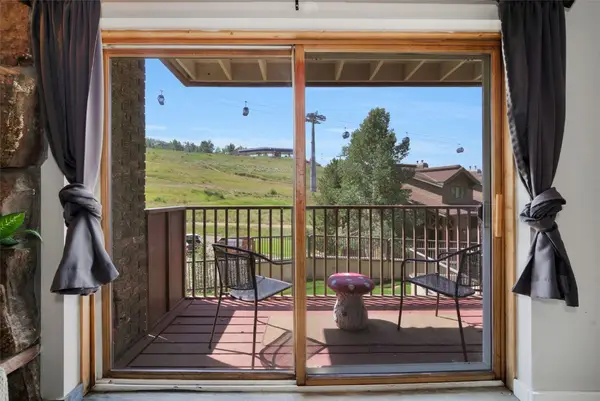 $739,000Active1 beds 1 baths590 sq. ft.
$739,000Active1 beds 1 baths590 sq. ft.2255 Storm Meadows Drive #427, Steamboat Springs, CO 80487
MLS# S1061989Listed by: THE GROUP REAL ESTATE, LLC - New
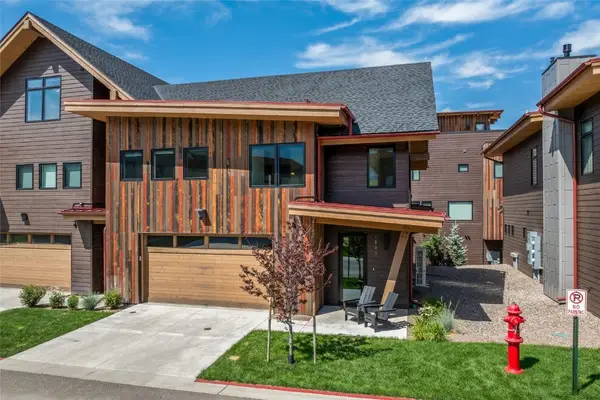 $2,795,000Active4 beds 4 baths2,259 sq. ft.
$2,795,000Active4 beds 4 baths2,259 sq. ft.1231 Urban Way #1, Steamboat Springs, CO 80487
MLS# S1061935Listed by: STEAMBOAT SOTHEBY'S INTERNATIONAL REALTY

