625 Amethyst Drive, Steamboat Springs, CO 80487
Local realty services provided by:Better Homes and Gardens Real Estate Kenney & Company
625 Amethyst Drive,Steamboat Springs, CO 80487
$1,099,000
- 3 Beds
- 2 Baths
- 1,464 sq. ft.
- Single family
- Pending
Listed by: adrienne stroock
Office: steamboat sotheby's international realty
MLS#:S1057031
Source:CO_SAR
Price summary
- Price:$1,099,000
- Price per sq. ft.:$750.68
About this home
Charming 3 bedroom, 2 bathroom log home offering the perfect blend of rustic character and everyday functionality. This home is ideally located on Amethyst Drive, just minutes to downtown Steamboat and easy walking distance to local schools and trails. The main level of the home features an open layout with a cozy living area and eat-in kitchen/dining area. Custom log finishes, hardwood floors, and warm natural light enhance the authentic mountain ambiance. Also on the main level, you'll find a bedroom and full bathroom, with easy access to both the covered front balcony and back deck, ideal places to enjoy your morning coffee or evenings watching the sunset. Upstairs, the spacious primary suite is complete with a lofted flex space, full bath, walk in closet, and a private balcony that captures stunning valley views. A welcoming entryway provides a spacious area for coats, shoes and gear and sits conveniently adjacent to the garage. An extended driveway provides extra parking space for guests, while the attached one car garage keeps your car and gear sheltered through every season. 625 Amethyst Drive delivers timeless charm, a coveted location, and unmatched access to the outdoor lifestyle that defines this incredible mountain town. Roof replaced in 2014.
Contact an agent
Home facts
- Year built:1990
- Listing ID #:S1057031
- Added:237 day(s) ago
- Updated:November 27, 2025 at 12:53 AM
Rooms and interior
- Bedrooms:3
- Total bathrooms:2
- Full bathrooms:2
- Living area:1,464 sq. ft.
Heating and cooling
- Heating:Natural Gas, Radiant
Structure and exterior
- Roof:Shingle
- Year built:1990
- Building area:1,464 sq. ft.
- Lot area:0.36 Acres
Schools
- High school:Steamboat Springs
- Middle school:Steamboat Springs
- Elementary school:Strawberry Park
Utilities
- Water:Public, Water Available
- Sewer:Connected, Public Sewer, Sewer Available, Sewer Connected
Finances and disclosures
- Price:$1,099,000
- Price per sq. ft.:$750.68
- Tax amount:$2,858 (2024)
New listings near 625 Amethyst Drive
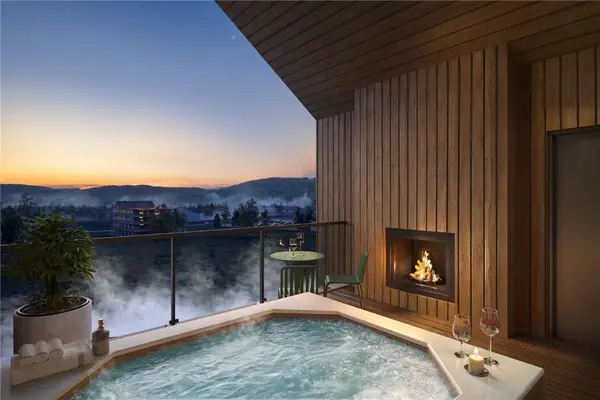 $3,925,000Pending3 beds 4 baths2,654 sq. ft.
$3,925,000Pending3 beds 4 baths2,654 sq. ft.1531 Broomtail Lane #F3, Steamboat Springs, CO 80487
MLS# S1064428Listed by: THE STEAMBOAT GROUP- New
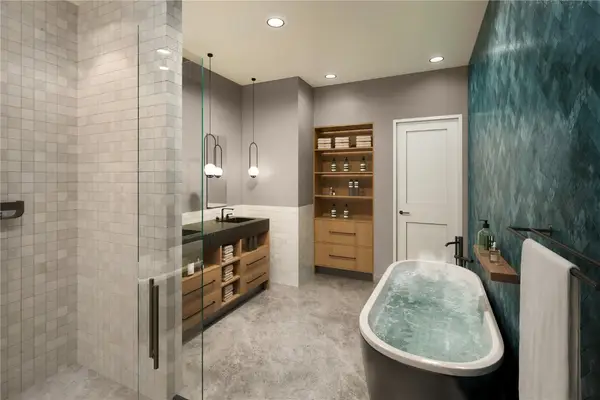 $3,600,000Active3 beds 4 baths2,583 sq. ft.
$3,600,000Active3 beds 4 baths2,583 sq. ft.1583 Broomtail Lane #A3, Steamboat Springs, CO 80487
MLS# S1064174Listed by: THE STEAMBOAT GROUP - New
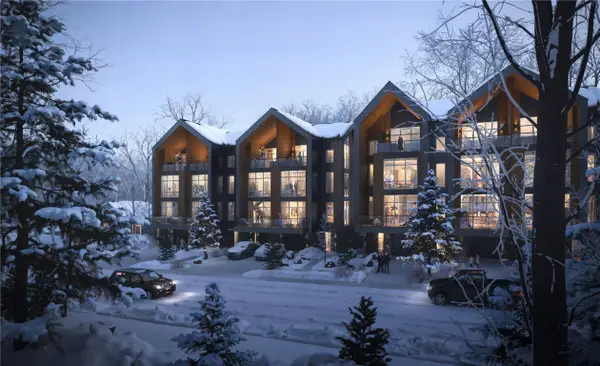 $3,750,000Active3 beds 4 baths2,561 sq. ft.
$3,750,000Active3 beds 4 baths2,561 sq. ft.1581 Broomtail Lane #A4, Steamboat Springs, CO 80487
MLS# S1064176Listed by: THE STEAMBOAT GROUP - New
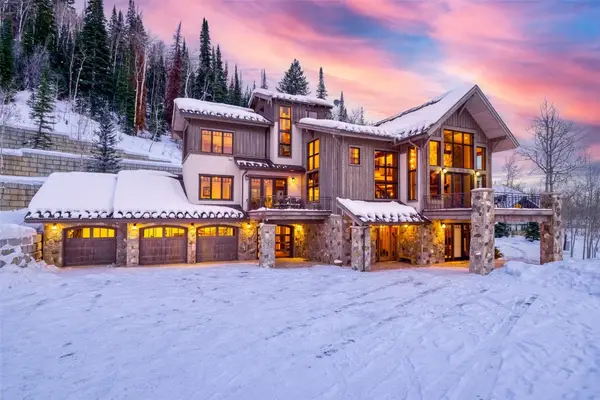 $8,950,000Active8 beds 10 baths8,205 sq. ft.
$8,950,000Active8 beds 10 baths8,205 sq. ft.33750 Sky Valley Drive, Steamboat Springs, CO 80487
MLS# S1064414Listed by: THE AGENCY STEAMBOAT SPRINGS - New
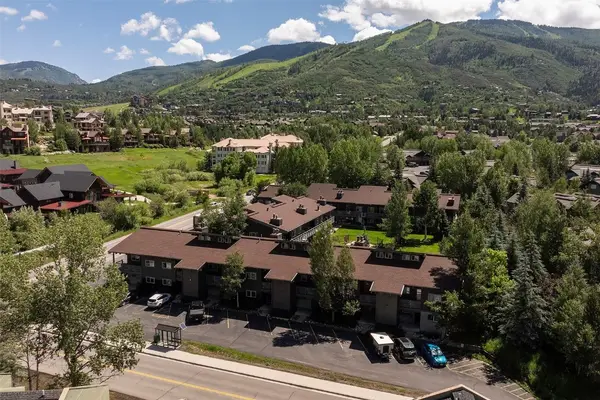 $650,000Active2 beds 2 baths1,020 sq. ft.
$650,000Active2 beds 2 baths1,020 sq. ft.1335 Walton Creek Road #27, Steamboat Springs, CO 80487
MLS# S1064409Listed by: SLIFER SMITH & FRAMPTON/STEAMBOAT SPRINGS - New
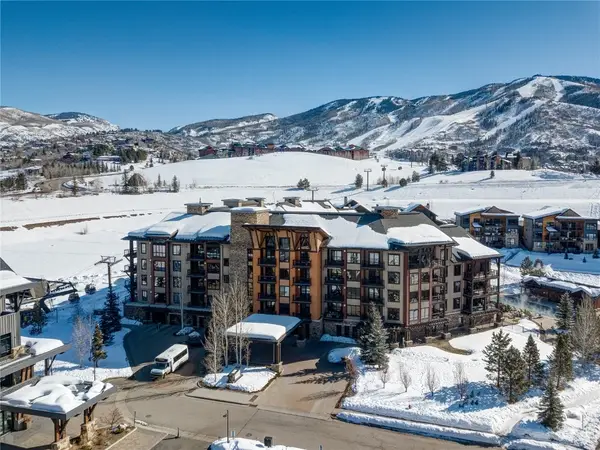 $579,000Active-- beds 1 baths422 sq. ft.
$579,000Active-- beds 1 baths422 sq. ft.1175 Bangtail Way #5113, Steamboat Springs, CO 80487
MLS# S1064271Listed by: THE STEAMBOAT GROUP - New
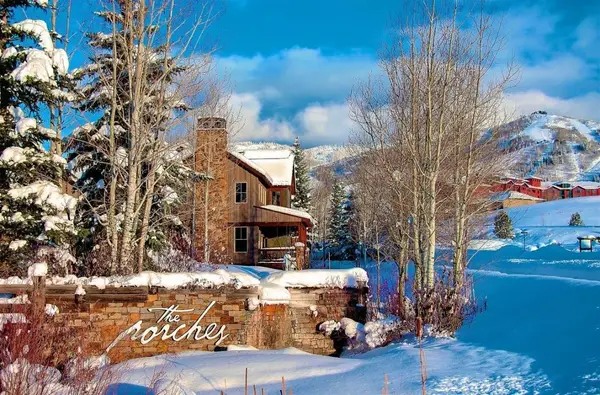 $290,000Active4 beds 6 baths4,176 sq. ft.
$290,000Active4 beds 6 baths4,176 sq. ft.1301 Turning Leaf Court #Deed B, Steamboat Springs, CO 80487
MLS# S1064397Listed by: SKI REALTY - New
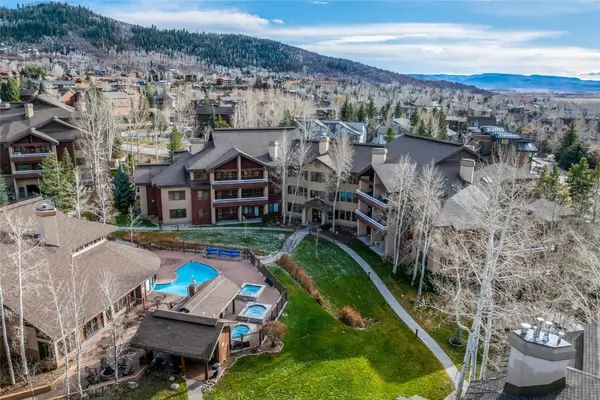 $1,125,000Active2 beds 2 baths1,025 sq. ft.
$1,125,000Active2 beds 2 baths1,025 sq. ft.2920 Village Drive #2304, Steamboat Springs, CO 80487
MLS# S1064285Listed by: THE GROUP REAL ESTATE, LLC - New
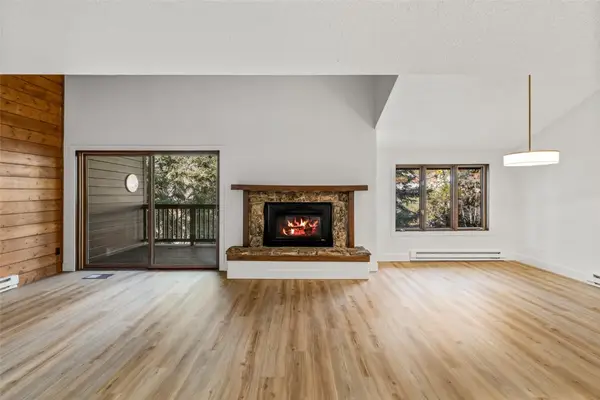 $1,000,000Active3 beds 3 baths1,524 sq. ft.
$1,000,000Active3 beds 3 baths1,524 sq. ft.2617 Burgess Creek Road #202, Steamboat Springs, CO 80487
MLS# S1064325Listed by: THE AGENCY STEAMBOAT SPRINGS 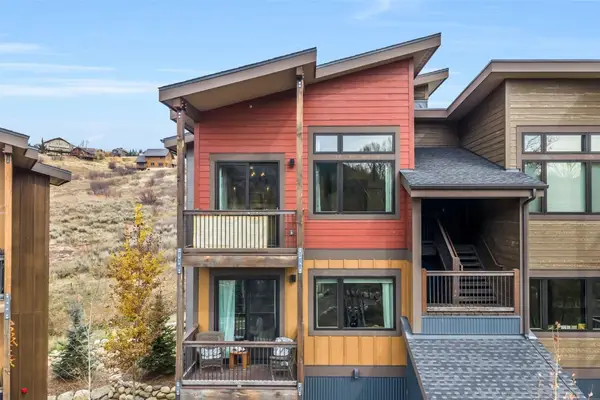 $899,000Pending2 beds 2 baths989 sq. ft.
$899,000Pending2 beds 2 baths989 sq. ft.320 Fox Springs Circle #301, Steamboat Springs, CO 80487
MLS# S1064292Listed by: SLIFER SMITH & FRAMPTON/STEAMBOAT SPRINGS
