820 Twilight Lane, Steamboat Springs, CO 80487
Local realty services provided by:Better Homes and Gardens Real Estate Kenney & Company
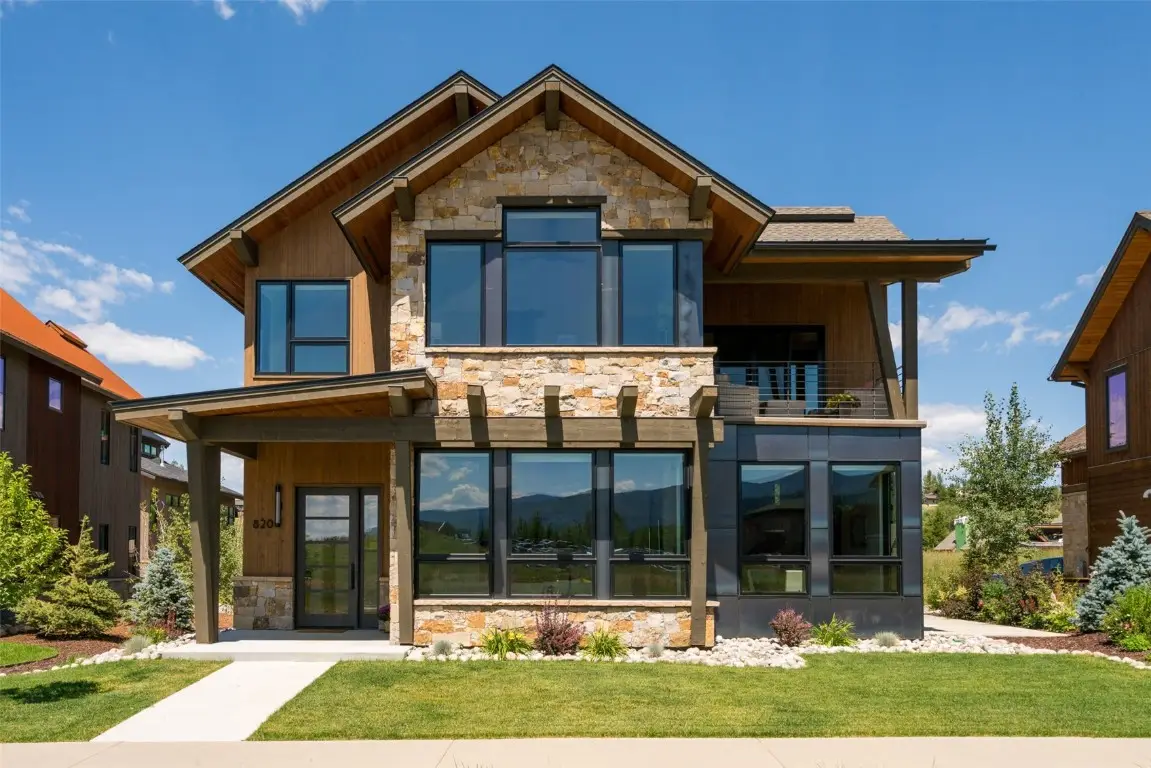
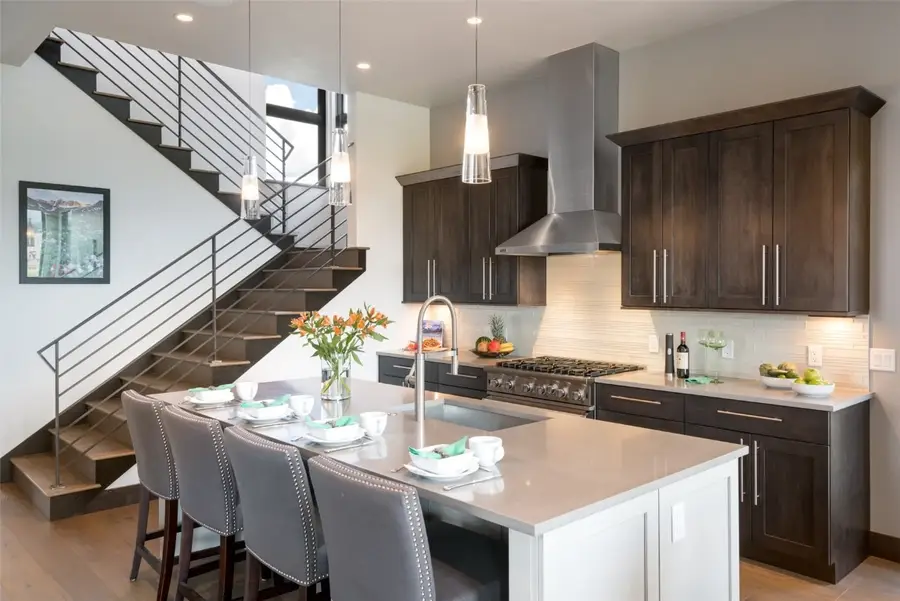
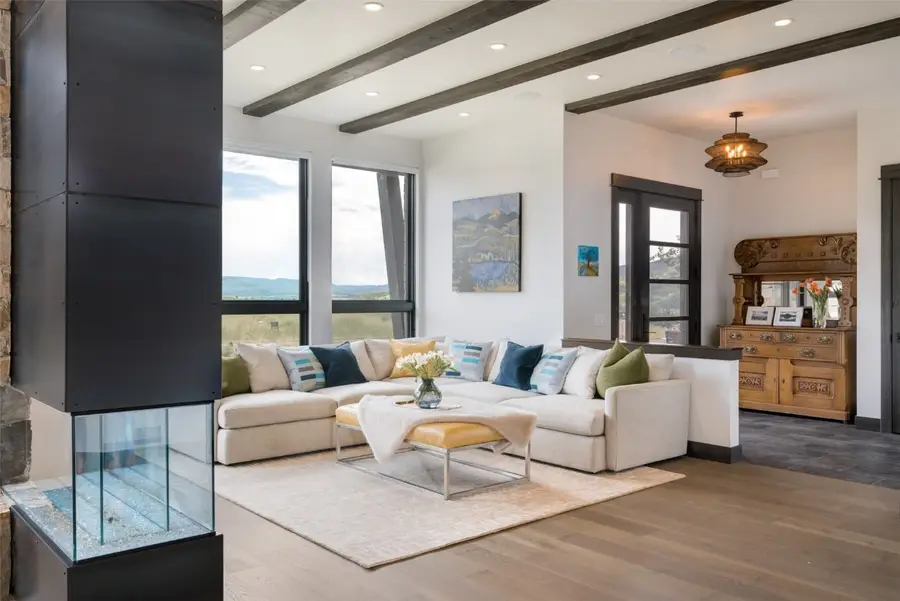
820 Twilight Lane,Steamboat Springs, CO 80487
$2,995,000
- 4 Beds
- 4 Baths
- 3,092 sq. ft.
- Single family
- Pending
Listed by:colleen dejong
Office:steamboat sotheby's international realty
MLS#:S1061361
Source:CO_SAR
Price summary
- Price:$2,995,000
- Price per sq. ft.:$968.63
- Monthly HOA dues:$216.67
About this home
Welcome to Barn Village, where mountain modern style meets comfort and craftsmanship. This thoughtfully designed 4 bedroom, 3.5 bath single family home blends rich, natural finishes with clean lines—offering a perfect balance of warmth and sophistication. Step inside to find 11' ceilings, wide-plank wood floors throughout, exposed beams, and 8’ solid doors. The spacious great room is anchored by a striking 3-sided linear fireplace, framed by large picture windows that bring in abundant natural light. The gourmet kitchen is both beautiful and functional, featuring a generous center island, quartz countertops, and high-end appliances—ideal for cooking, entertaining, or simply gathering with family. The main level includes a comfortable primary suite, offering ease of living. A gorgeous custom metal staircase leads to the upper level with 3 bedrooms including a second primary suite with a spa-inspired bathroom, soaking tub, full glass shower, double vanities, and walk-in closet. The other two bedrooms are spacious with huge windows and natural light. Also on the upper level is a family/rec room that opens to a covered outdoor deck with commanding views of the Steamboat Ski Area. Additional features include Sonos speakers, an oversized and heated 2-car garage, private side and back patios, a fenced yard for pets, and mature landscaping enhancing the home’s curb appeal. While Barn Village is just around the corner from the Steamboat Ski Area and Central Park Shopping Center, it is quietly tucked away offering rare privacy in a truly special setting. Walk or bike to nearby shops, restaurants, the movie theater, grocery store, and trail system. The community also features a clubhouse with heated pool, hot tub, and fitness center, along with a walking path that winds along Fish Creek and leads to the iconic More Barn, surrounded by 4+ acres of open space. This home offers the best of Steamboat living—refined yet relaxed, private yet connected. Home is sold unfurnished.
Contact an agent
Home facts
- Year built:2017
- Listing Id #:S1061361
- Added:26 day(s) ago
- Updated:July 26, 2025 at 03:39 PM
Rooms and interior
- Bedrooms:4
- Total bathrooms:4
- Full bathrooms:3
- Half bathrooms:1
- Living area:3,092 sq. ft.
Heating and cooling
- Heating:Radiant
Structure and exterior
- Roof:Composition, Metal
- Year built:2017
- Building area:3,092 sq. ft.
- Lot area:0.15 Acres
Schools
- High school:Steamboat Springs
- Middle school:Steamboat Springs
- Elementary school:Strawberry Park
Utilities
- Water:Public, Water Available
- Sewer:Connected, Public Sewer, Sewer Available, Sewer Connected
Finances and disclosures
- Price:$2,995,000
- Price per sq. ft.:$968.63
- Tax amount:$7,293 (2024)
New listings near 820 Twilight Lane
- New
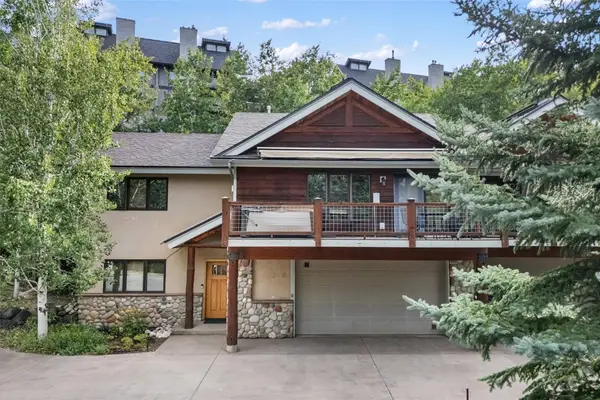 $1,795,000Active3 beds 4 baths2,232 sq. ft.
$1,795,000Active3 beds 4 baths2,232 sq. ft.2615 Longthong Road #A, Steamboat Springs, CO 80487
MLS# S1061694Listed by: STEAMBOAT SOTHEBY'S INTERNATIONAL REALTY - New
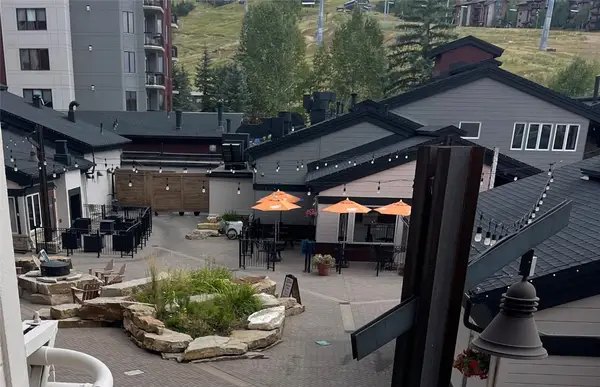 $1,620,000Active2 beds 2 baths1,249 sq. ft.
$1,620,000Active2 beds 2 baths1,249 sq. ft.1855 Ski Time Square Drive Se #202, Steamboat Springs, CO 80487
MLS# S1061910Listed by: COLORADO PARTNERS REALTY GROUP, LLC - New
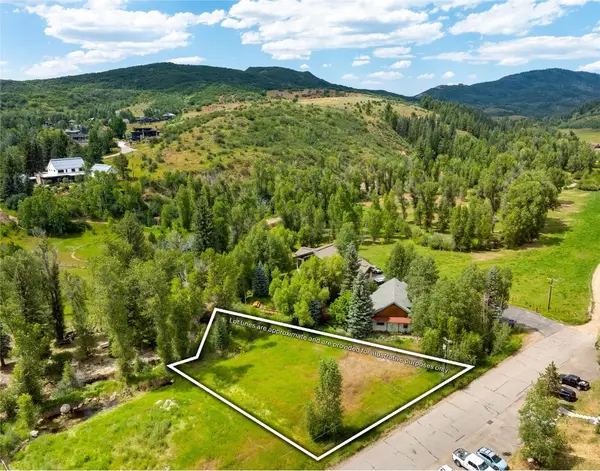 $1,500,000Active0.38 Acres
$1,500,000Active0.38 Acres000 N Grand Street, Steamboat Springs, CO 80487
MLS# S1061986Listed by: THE GROUP REAL ESTATE, LLC - New
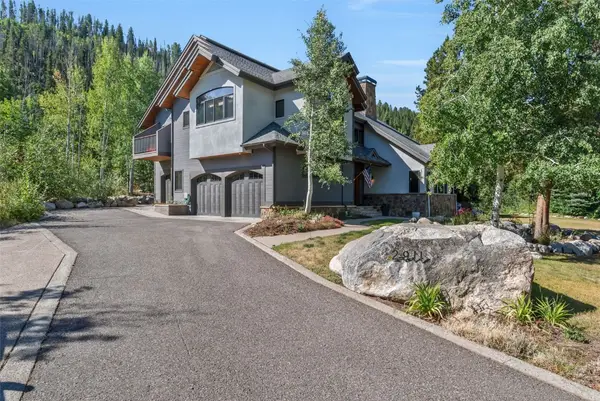 $3,750,000Active4 beds 5 baths3,718 sq. ft.
$3,750,000Active4 beds 5 baths3,718 sq. ft.2911 Inverness Way, Steamboat Springs, CO 80487
MLS# S1062096Listed by: COMPASS - New
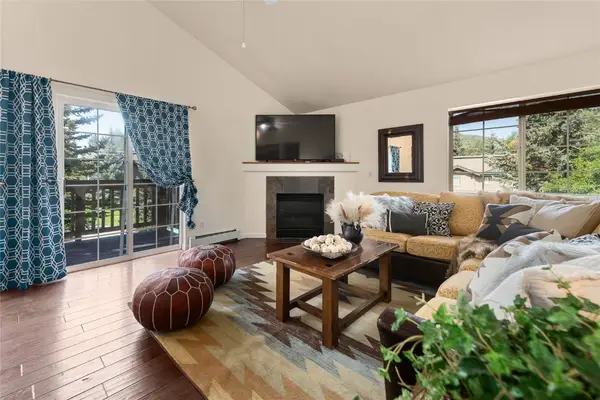 $835,000Active2 beds 2 baths1,032 sq. ft.
$835,000Active2 beds 2 baths1,032 sq. ft.1422 Morgan Court #1004, Steamboat Springs, CO 80487
MLS# S1062051Listed by: RE/MAX PARTNERS - New
 $1,890,000Active4 beds 4 baths1,650 sq. ft.
$1,890,000Active4 beds 4 baths1,650 sq. ft.1875 Medicine Springs Drive #4205, Steamboat Springs, CO 80487
MLS# S1062071Listed by: STEAMBOAT SOTHEBY'S INTERNATIONAL REALTY - New
 $16,675,000Active5 beds 8 baths9,502 sq. ft.
$16,675,000Active5 beds 8 baths9,502 sq. ft.32380 Wild Goose Lane, Steamboat Springs, CO 80487
MLS# S1061376Listed by: STEAMBOAT SOTHEBY'S INTERNATIONAL REALTY - New
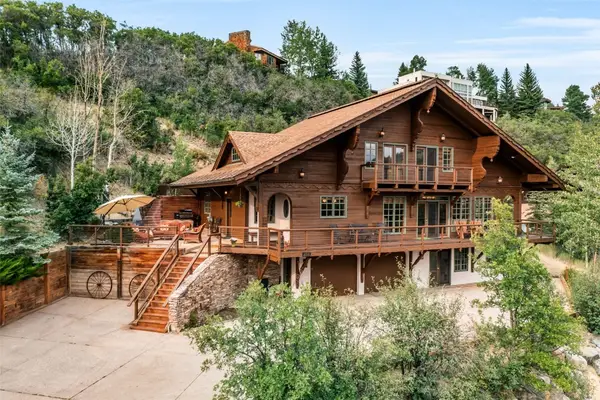 $3,950,000Active6 beds 6 baths4,378 sq. ft.
$3,950,000Active6 beds 6 baths4,378 sq. ft.2300 Glacier Ridge, Steamboat Springs, CO 80487
MLS# S1062056Listed by: COMPASS - New
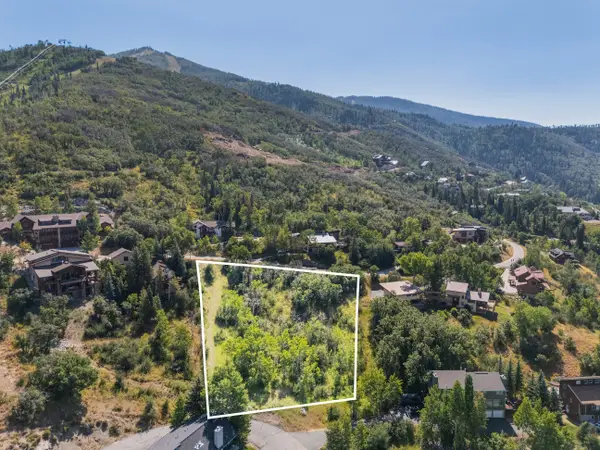 $2,750,000Active1.04 Acres
$2,750,000Active1.04 Acres2725 Ski Trail Lane, Steamboat Springs, CO 80487
MLS# S1061849Listed by: STEAMBOAT SOTHEBY'S INTERNATIONAL REALTY - New
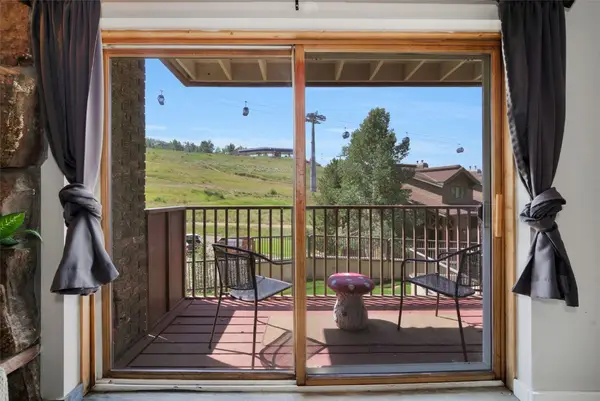 $739,000Active1 beds 1 baths590 sq. ft.
$739,000Active1 beds 1 baths590 sq. ft.2255 Storm Meadows Drive #427, Steamboat Springs, CO 80487
MLS# S1061989Listed by: THE GROUP REAL ESTATE, LLC

