1302 Eldorado Drive, Superior, CO 80027
Local realty services provided by:Better Homes and Gardens Real Estate Kenney & Company
1302 Eldorado Drive,Superior, CO 80027
$1,550,000
- 4 Beds
- 3 Baths
- 3,346 sq. ft.
- Single family
- Active
Listed by:amanda divito parleamanda@amandadivito.com,303-456-2111
Office:re/max alliance
MLS#:6912267
Source:ML
Price summary
- Price:$1,550,000
- Price per sq. ft.:$463.24
- Monthly HOA dues:$23.58
About this home
This CUSTOM NEW BUILT HOME in Superior's highly desired Rock Creek Ranch community is presented to you by Sheffield Homes! Sitting on a quiet drive, this home boasts a private yard with beautiful views, backing to OPEN SPACE on a WALKOUT lot! Floorplans available for Ranch Style or 2-Story Style with features such as soaring entryways, hardwood floors, loads of natural light and impressive finishes. Offering large chef's kitchens, quartz countertops, stainless JennAir appliances, a gas or all-electric options available. Huge walk-in pantries, custom beams, large islands or back-kitchens, command centers and well-planned mudrooms available. COME REALIZE YOUR DREAMS. Oversized 3-car GARAGE available for both ranch and 2-story homes which includes one EV-ready side and another EV-capable. South windows will make for a very sunny family room, with large windows and a modern fireplace options, open concept to the kitchen, offering informal and formal dining options. The main levels can features a 3/4 bath and a home office or playroom. Spacious bedrooms, laundry room per plan, and a luxurious primary suite offering dual vanities, large showers, and a walk-in closets. Walk-out finished basement options to fit your family needs offering living spaces, wet bar, bedrooms, and baths per plan with abundant storage; 9 and 10' basement ceiling height available. Energy Star 3.2-rated, upgraded Anderson Fiberglass Double Pane windows, highly efficient furnace, roof, and insulation. Whisper-quiet garage door opener, with estimated Summer/Fall 2026 COMPLETION date depending on home and options selected. Landscaping is optional. Taxes are estimated. Marshall Fire rebuild to has all necessary docs. Outstanding community includes a pool, clubhouse, parks, trails, and more. Schools in the Boulder Valley District are highly regarded for their excellence and innovation. This home offers the best of Superior’s small-town charm with easy access to Boulder, Denver, and Golden.
Contact an agent
Home facts
- Year built:2025
- Listing ID #:6912267
Rooms and interior
- Bedrooms:4
- Total bathrooms:3
- Full bathrooms:2
- Living area:3,346 sq. ft.
Heating and cooling
- Cooling:Air Conditioning-Room, Central Air
- Heating:Forced Air, Natural Gas
Structure and exterior
- Roof:Composition
- Year built:2025
- Building area:3,346 sq. ft.
- Lot area:0.19 Acres
Schools
- High school:Monarch
- Middle school:Eldorado K-8
- Elementary school:Superior
Utilities
- Water:Public
- Sewer:Public Sewer
Finances and disclosures
- Price:$1,550,000
- Price per sq. ft.:$463.24
- Tax amount:$5,500 (2024)
New listings near 1302 Eldorado Drive
- New
 $1,235,000Active6 beds 4 baths4,474 sq. ft.
$1,235,000Active6 beds 4 baths4,474 sq. ft.1540 Masters Court, Superior, CO 80027
MLS# IR1045095Listed by: COMPASS-DENVER - New
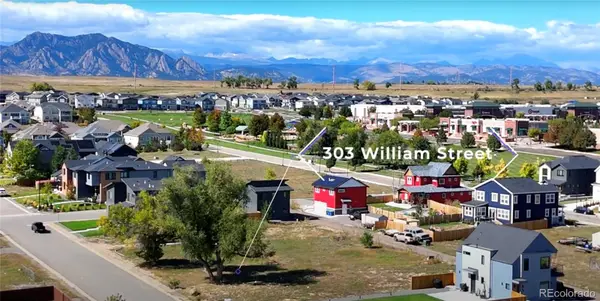 $425,000Active0.15 Acres
$425,000Active0.15 Acres303 W William Street, Superior, CO 80027
MLS# 8446837Listed by: KELLER WILLIAMS PREFERRED REALTY - Open Sat, 2 to 4pmNew
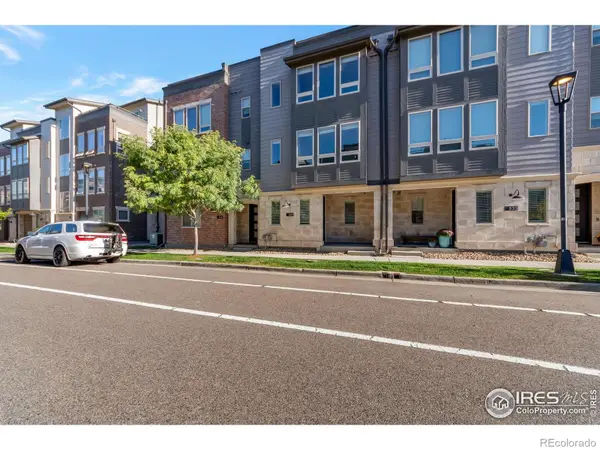 $749,990Active2 beds 3 baths1,958 sq. ft.
$749,990Active2 beds 3 baths1,958 sq. ft.529 Promenade Drive, Superior, CO 80027
MLS# IR1044996Listed by: CORE RESIDENTIAL - New
 $1,295,000Active4 beds 4 baths4,039 sq. ft.
$1,295,000Active4 beds 4 baths4,039 sq. ft.2932 Casalon Circle, Superior, CO 80027
MLS# IR1044960Listed by: RE/MAX OF BOULDER, INC - New
 $2,850,000Active4 beds 4 baths5,700 sq. ft.
$2,850,000Active4 beds 4 baths5,700 sq. ft.312 W Maple Street, Superior, CO 80027
MLS# 8965289Listed by: BANYAN REAL ESTATE LLC - New
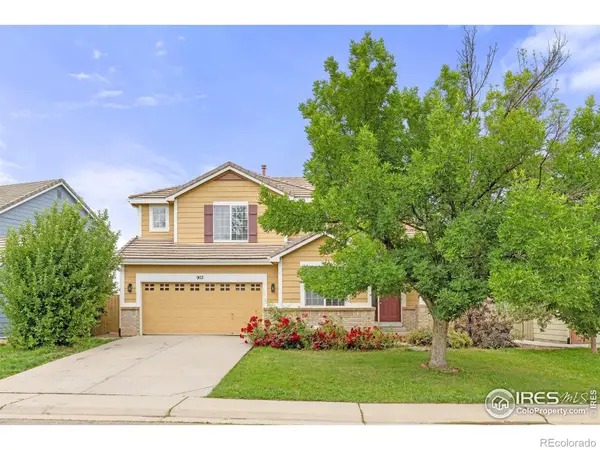 $825,000Active5 beds 4 baths3,348 sq. ft.
$825,000Active5 beds 4 baths3,348 sq. ft.903 Grays Peak Drive, Superior, CO 80027
MLS# IR1044815Listed by: KW REALTY DOWNTOWN, LLC - New
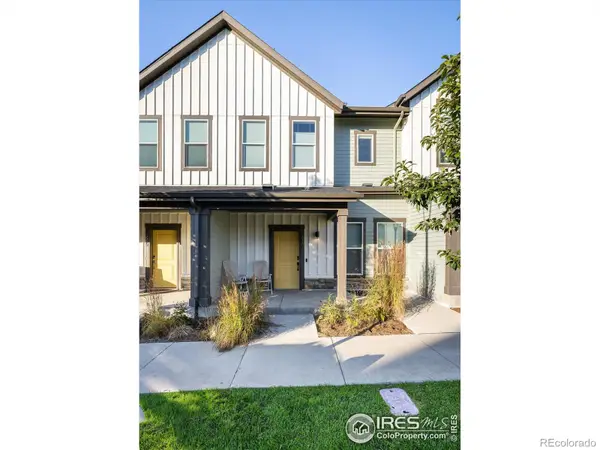 $730,000Active3 beds 4 baths2,204 sq. ft.
$730,000Active3 beds 4 baths2,204 sq. ft.627 Discovery Parkway, Superior, CO 80027
MLS# IR1044786Listed by: MILEHIMODERN - BOULDER 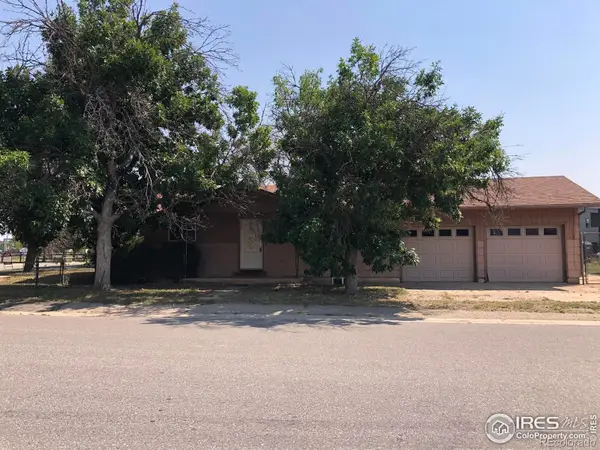 $1,250,000Active-- beds -- baths3,216 sq. ft.
$1,250,000Active-- beds -- baths3,216 sq. ft.104 2nd Avenue, Superior, CO 80027
MLS# IR1042926Listed by: BERKSHIRE HATHAWAY HOMESERVICES ROCKY MOUNTAIN, REALTORS-BOULDER $940,000Active5 beds 3 baths3,000 sq. ft.
$940,000Active5 beds 3 baths3,000 sq. ft.1812 Eldorado Drive, Superior, CO 80027
MLS# IR1043718Listed by: SLIFER SMITH & FRAMPTON-BLDR
