2225 Clayton Circle, Superior, CO 80027
Local realty services provided by:Better Homes and Gardens Real Estate Kenney & Company
2225 Clayton Circle,Superior, CO 80027
$1,029,000
- 4 Beds
- 4 Baths
- 4,110 sq. ft.
- Single family
- Active
Listed by: justen stauferjusten@stauferteam.com,303-819-6242
Office: staufer team real estate
MLS#:7297487
Source:ML
Price summary
- Price:$1,029,000
- Price per sq. ft.:$250.36
- Monthly HOA dues:$25
About this home
This beautifully updated James model sits on the sought-after, serene Clayton Circle-just steps from SES, North Pool, sports courts, playgrounds, dining, groceries, and scenic trails, all accessible without crossing major streets. The bright, airy family room features soaring ceilings, plantation shutters, and expansive windows, perfect for entertaining. Gorgeous hardwoods flow through the main level, which also offers a spacious office, formal dining, and a cozy living room ideal as a music or flex space. The modern kitchen opens to a lush backyard oasis with French doors, a dog run, storage shed, and vibrant landscaping full of ornamental pears, lilacs, and perennials. Upstairs includes four bedrooms, a laundry room, and a generous primary suite with a 5-piece bath and large walk-in closets. The finished basement boasts a 3/4 bath, bar, gym, and rec-room with space to add a guest bedroom. Recent upgrades include new paint, trim, metal railings, furnace, water heater, gutters and downspouts, and a 50-year roof.
Contact an agent
Home facts
- Year built:1996
- Listing ID #:7297487
Rooms and interior
- Bedrooms:4
- Total bathrooms:4
- Full bathrooms:2
- Half bathrooms:1
- Living area:4,110 sq. ft.
Heating and cooling
- Cooling:Central Air
- Heating:Forced Air
Structure and exterior
- Roof:Shingle
- Year built:1996
- Building area:4,110 sq. ft.
- Lot area:0.17 Acres
Schools
- High school:Monarch
- Middle school:Eldorado K-8
- Elementary school:Superior
Utilities
- Water:Public
- Sewer:Public Sewer
Finances and disclosures
- Price:$1,029,000
- Price per sq. ft.:$250.36
- Tax amount:$5,880 (2024)
New listings near 2225 Clayton Circle
- New
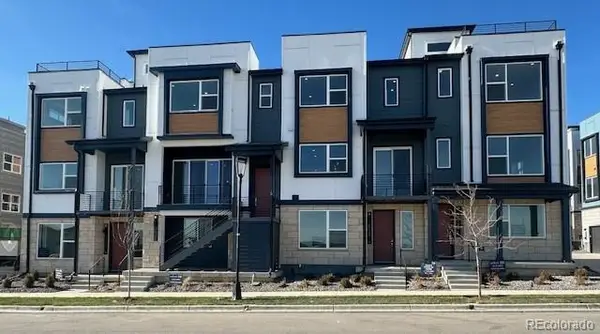 $750,000Active2 beds 4 baths1,960 sq. ft.
$750,000Active2 beds 4 baths1,960 sq. ft.2528 Emiline Way, Superior, CO 80027
MLS# 6909974Listed by: COLDWELL BANKER REALTY 56 - New
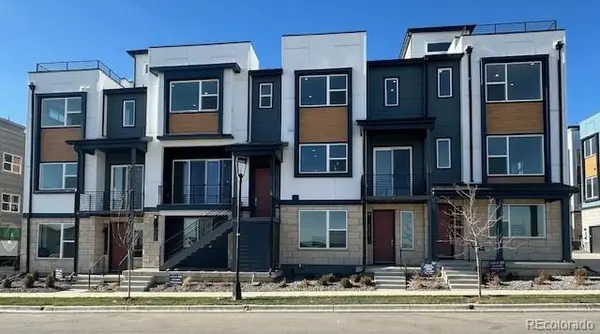 $850,000Active3 beds 4 baths2,095 sq. ft.
$850,000Active3 beds 4 baths2,095 sq. ft.2518 Emiline Way, Superior, CO 80027
MLS# 9538947Listed by: COLDWELL BANKER REALTY 56 - New
 $1,300,000Active5 beds 5 baths4,568 sq. ft.
$1,300,000Active5 beds 5 baths4,568 sq. ft.443 N Snowmass Circle, Superior, CO 80027
MLS# IR1047255Listed by: RE/MAX ELEVATE - New
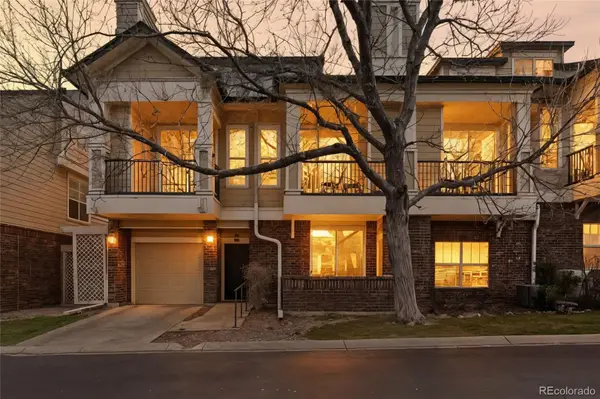 $340,000Active1 beds 1 baths799 sq. ft.
$340,000Active1 beds 1 baths799 sq. ft.2040 Shamrock Drive #2040, Superior, CO 80027
MLS# 5662304Listed by: CENTURY 21 BEAR FACTS REALTY  $1,068,500Active5 beds 4 baths3,516 sq. ft.
$1,068,500Active5 beds 4 baths3,516 sq. ft.2205 Clayton Circle, Superior, CO 80027
MLS# IR1046675Listed by: COLDWELL BANKER REALTY-BOULDER $899,000Active5 beds 3 baths2,874 sq. ft.
$899,000Active5 beds 3 baths2,874 sq. ft.1812 Eldorado Drive, Superior, CO 80027
MLS# IR1046506Listed by: FLATIRONS BROKERAGE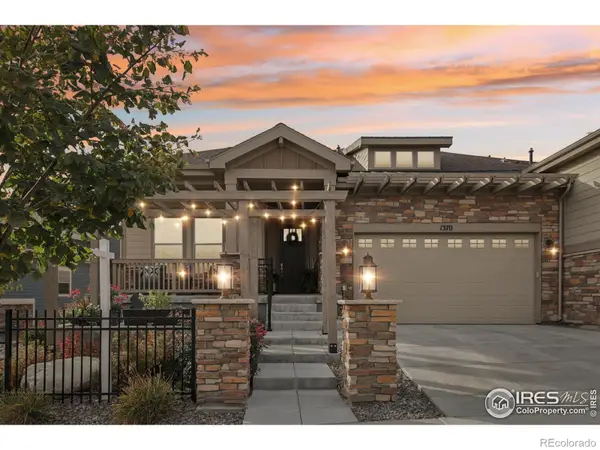 $1,150,000Active3 beds 3 baths3,658 sq. ft.
$1,150,000Active3 beds 3 baths3,658 sq. ft.1370 Lanterns Lane, Superior, CO 80027
MLS# IR1046259Listed by: EXP REALTY LLC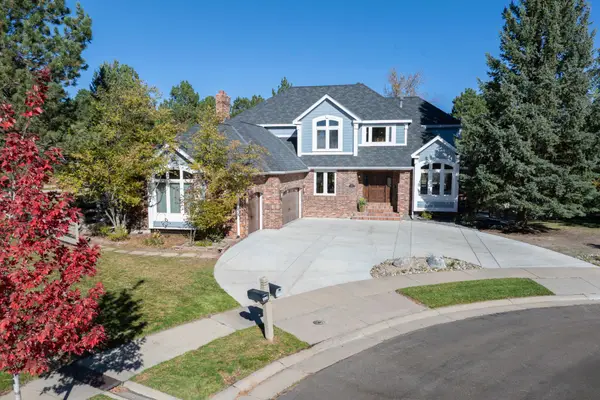 $1,383,500Pending6 beds 6 baths5,567 sq. ft.
$1,383,500Pending6 beds 6 baths5,567 sq. ft.550 E Gill Way, Superior, CO 80027
MLS# IR1046137Listed by: LIV SOTHEBY'S INTL REALTY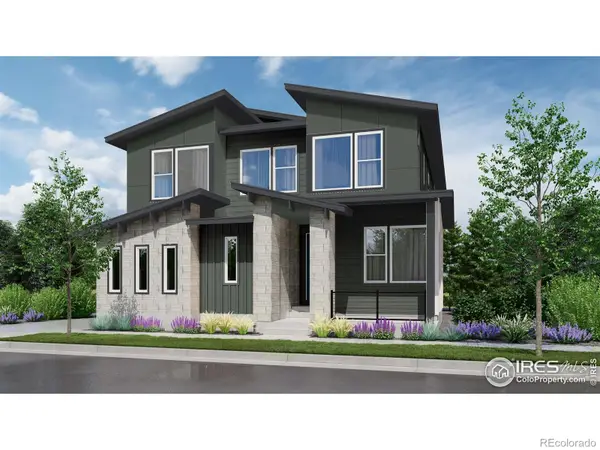 $1,208,426Active4 beds 4 baths3,917 sq. ft.
$1,208,426Active4 beds 4 baths3,917 sq. ft.672 Central Park Circle, Superior, CO 80027
MLS# IR1046035Listed by: CORE RESIDENTIAL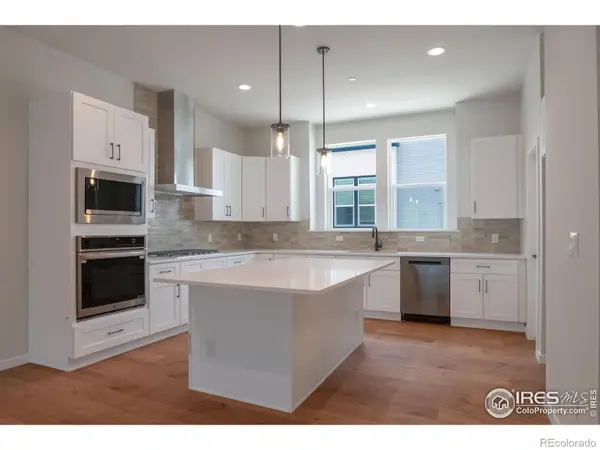 $742,496Active3 beds 4 baths2,051 sq. ft.
$742,496Active3 beds 4 baths2,051 sq. ft.352 Marshall Road, Superior, CO 80027
MLS# IR1046030Listed by: CORE RESIDENTIAL
