2317 Bristol Street, Superior, CO 80027
Local realty services provided by:Better Homes and Gardens Real Estate Kenney & Company
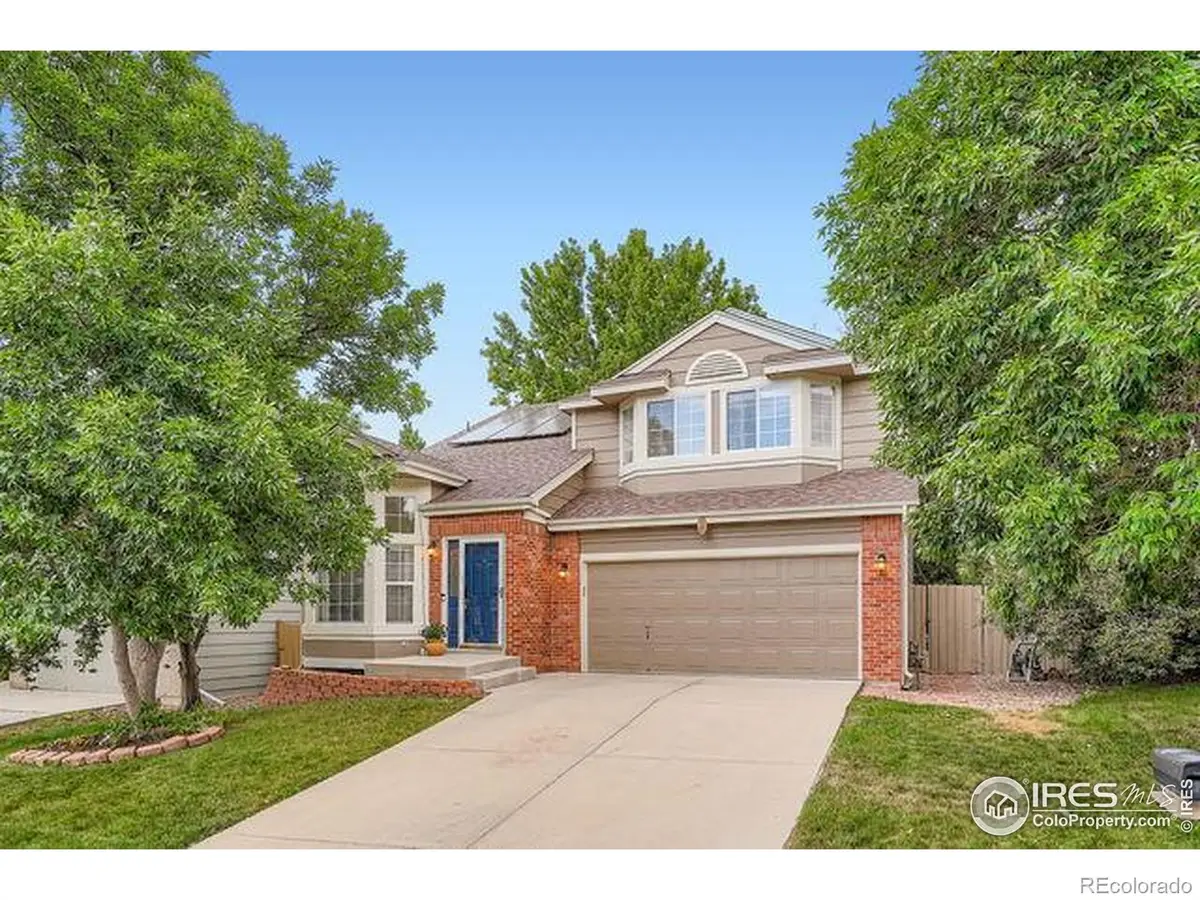
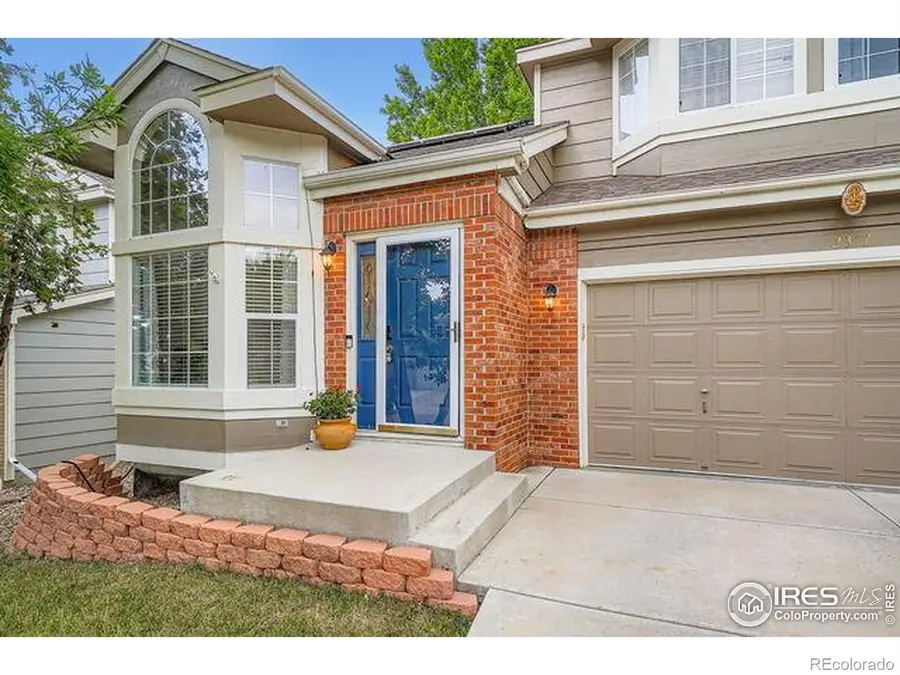
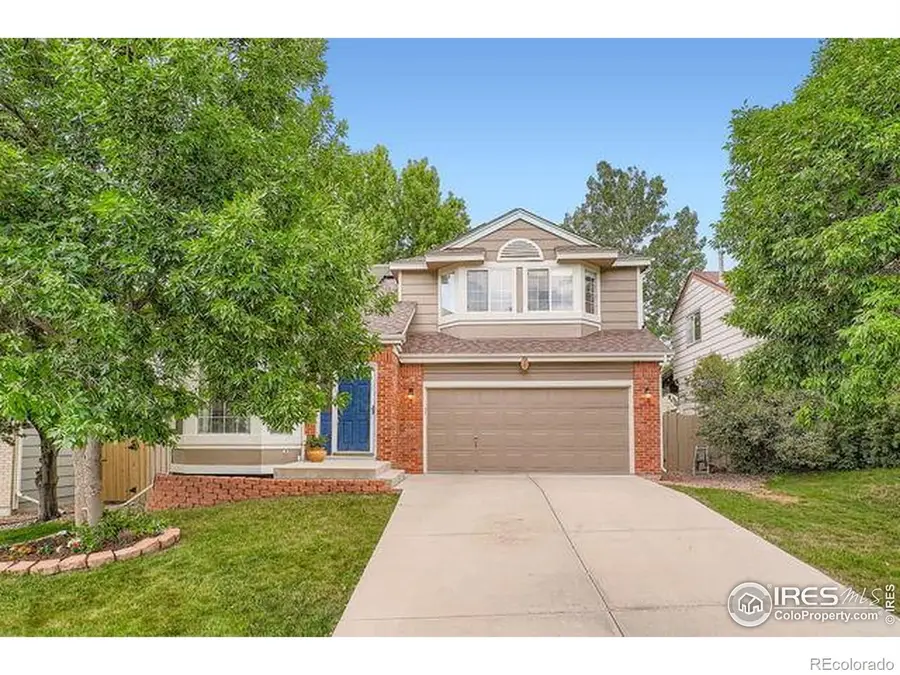
Upcoming open houses
- Sun, Aug 1712:00 pm - 02:00 pm
Listed by:liz downey7079218288
Office:folsom & co. real estate
MLS#:IR1040339
Source:ML
Price summary
- Price:$849,000
- Price per sq. ft.:$322.2
- Monthly HOA dues:$25
About this home
This Rock Creek Ranch home is ideally located on a quiet street, just a short walk to Superior Elementary, the North Pool, and Community Park. Newly installed owned solar panels set this home apart, providing energy efficiency and long-term value. Inside, you'll find beautiful hardwood flooring throughout the main level, soaring vaulted ceilings, and an abundance of natural light that fills the open living spaces. Living room features a cozy brick fireplace-perfect for relaxing evenings. Updated eat-in kitchen offers quartz countertops, soft-close cabinetry, and modern finishes-ideal for both everyday living and entertaining.The spacious primary suite provides a peaceful retreat complete with a large walk-in closet, and upstairs loft adds even more flexibility as a playroom, workout space, reading nook, or home office. Large finished basement includes a guest bedroom, full bathroom, and a versatile den-ideal as a rec room or non-conforming 5th bedroom. Step outside to a private, tree-lined backyard with mature landscaping and a low-maintenance covered deck-great for outdoor dining and unwinding. Attached 2-car garage offers ample room for vehicles, bikes, and all your Colorado outdoor gear. Enjoy access to a vibrant neighborhood with top-rated schools, community events, scenic trails, tennis courts, pools, and nearby shopping and dining. Just 7 minutes to Whole Foods and 15 minutes to downtown Boulder, this home connects convenience with comfort in one of Superior's most desirable communities.
Contact an agent
Home facts
- Year built:1996
- Listing Id #:IR1040339
Rooms and interior
- Bedrooms:4
- Total bathrooms:4
- Full bathrooms:3
- Half bathrooms:1
- Living area:2,635 sq. ft.
Heating and cooling
- Cooling:Central Air
- Heating:Forced Air
Structure and exterior
- Roof:Composition
- Year built:1996
- Building area:2,635 sq. ft.
- Lot area:0.12 Acres
Schools
- High school:Monarch
- Middle school:Eldorado K-8
- Elementary school:Superior
Utilities
- Water:Public
- Sewer:Public Sewer
Finances and disclosures
- Price:$849,000
- Price per sq. ft.:$322.2
- Tax amount:$5,412 (2024)
New listings near 2317 Bristol Street
- New
 $1,100,000Active3 beds 3 baths3,938 sq. ft.
$1,100,000Active3 beds 3 baths3,938 sq. ft.2904 Casalon Circle, Superior, CO 80027
MLS# IR1041387Listed by: THE COLORADO GROUP - New
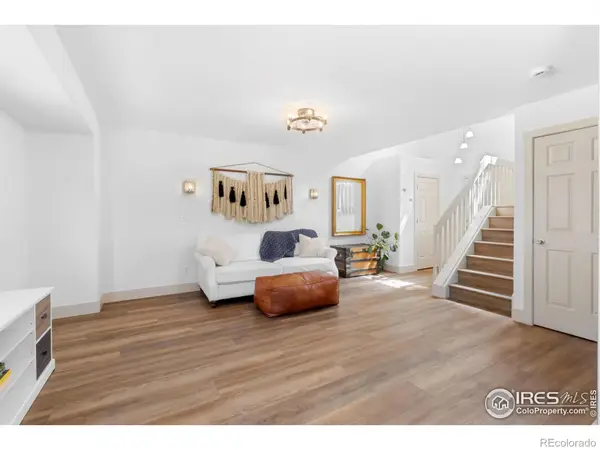 $695,000Active3 beds 4 baths2,171 sq. ft.
$695,000Active3 beds 4 baths2,171 sq. ft.1485 Stoneham Street, Superior, CO 80027
MLS# IR1041173Listed by: RE/MAX OF BOULDER, INC - New
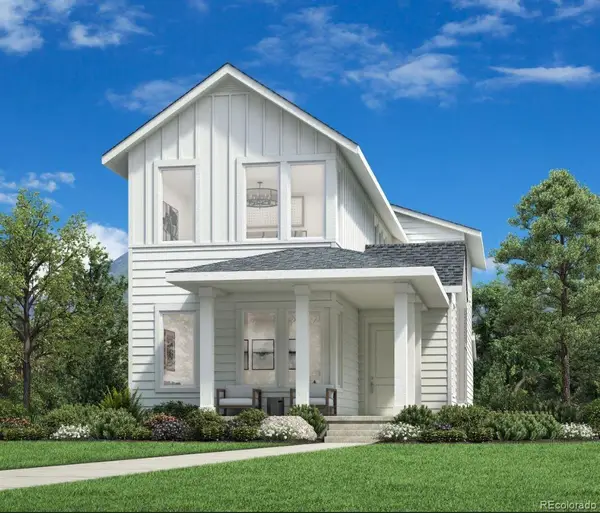 $1,000,000Active3 beds 3 baths3,256 sq. ft.
$1,000,000Active3 beds 3 baths3,256 sq. ft.2351 Superior Drive, Superior, CO 80027
MLS# 7163792Listed by: COLDWELL BANKER REALTY 56 - New
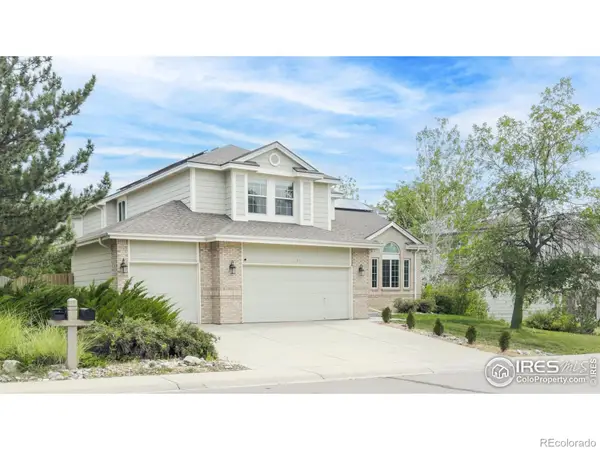 $1,050,000Active4 beds 4 baths3,686 sq. ft.
$1,050,000Active4 beds 4 baths3,686 sq. ft.977 Eldorado Drive, Superior, CO 80027
MLS# IR1041100Listed by: COMPASS - BOULDER - New
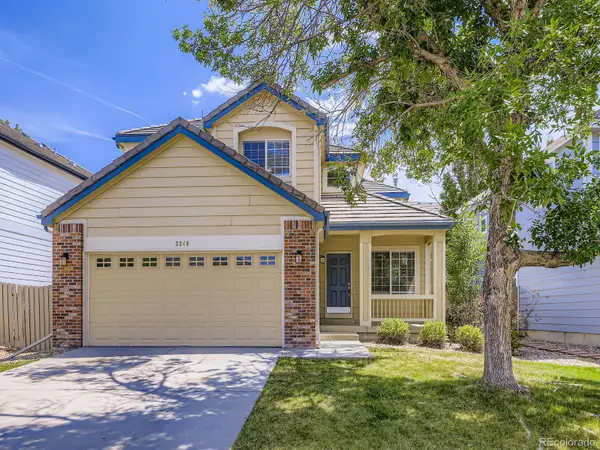 $784,900Active5 beds 3 baths2,602 sq. ft.
$784,900Active5 beds 3 baths2,602 sq. ft.3268 Castle Peak Avenue, Superior, CO 80027
MLS# 6527237Listed by: HOMESMART REALTY - New
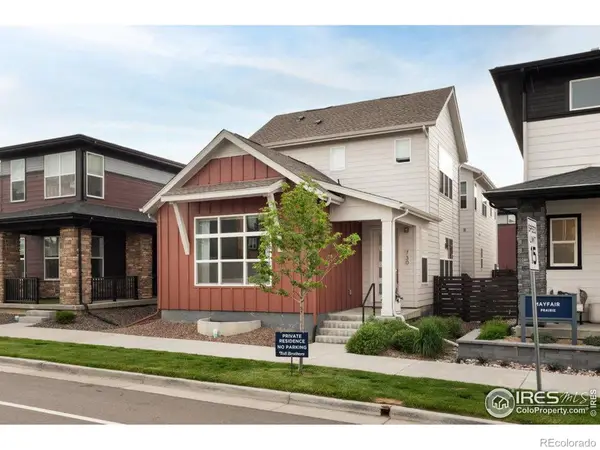 $1,125,000Active4 beds 4 baths3,517 sq. ft.
$1,125,000Active4 beds 4 baths3,517 sq. ft.730 Promenade Drive, Superior, CO 80027
MLS# IR1041071Listed by: MADISON & COMPANY PROPERTIES - Open Sun, 12 to 2:30pmNew
 $850,000Active3 beds 3 baths2,304 sq. ft.
$850,000Active3 beds 3 baths2,304 sq. ft.2450 Andrew Drive, Superior, CO 80027
MLS# IR1040705Listed by: KENTWOOD REAL ESTATE BOULDER VALLEY 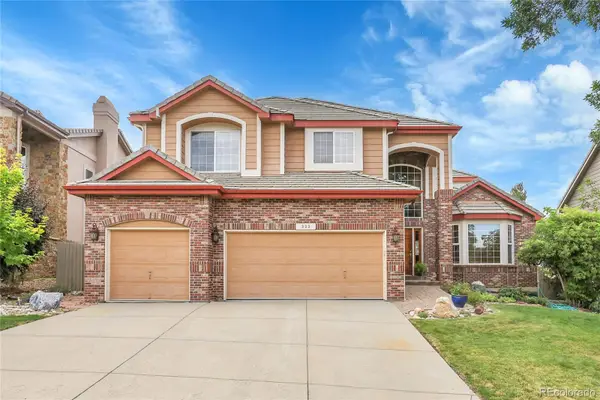 $1,200,000Active4 beds 4 baths5,757 sq. ft.
$1,200,000Active4 beds 4 baths5,757 sq. ft.333 N Snowmass Circle, Superior, CO 80027
MLS# 4714260Listed by: THE GROUP INC - CENTERRA $725,000Active3 beds 3 baths2,457 sq. ft.
$725,000Active3 beds 3 baths2,457 sq. ft.2909 Basil Place, Superior, CO 80027
MLS# IR1040226Listed by: 8Z REAL ESTATE
