1485 Stoneham Street, Superior, CO 80027
Local realty services provided by:Better Homes and Gardens Real Estate Kenney & Company
Listed by:katie atkins7203651043
Office:re/max of boulder, inc
MLS#:IR1041173
Source:ML
Price summary
- Price:$675,000
- Price per sq. ft.:$310.92
- Monthly HOA dues:$24.92
About this home
Don't miss this amazing value for a freshly updated and stylish home in Rock Creek! This adorable 2 story has the perfect combination of location, price and finish in the highly desirable BVSD. Stunning kitchen remodel boasts quartz waterfall countertops, new soft close cabinets & drawers with organized storage space. Accented with a matte ceramic tile backsplash & tasteful splash of color. Stainless steel appliances include newer double ovens & dishwasher. Beautiful wide plank LVP runs throughout the main level and most of the upper level while updated fixtures add charm & warmth. In the spacious primary retreat you will find an updated bathroom with sophisticated white marble vanity, double sinks, and luxurious glass tub/ shower surround. 3 bedrooms upstairs with primary bath and full hallway bath, finished basement with rec room and large half bath, and additional half bath on main level. Enjoy the Rocky Mountain sunshine and fresh air on the poured concrete patio with pergola, grassy space to play and mature trees! New AC in 2024, main level laundry with newer washer, dryer, radon mitigation system in place, all systems a -GO! Close to Superior North Pool & Purple Park with miles and miles of walking & biking paths, access to Colton Trail head and many other highly desirable local amenities! Fantastic opportunity ready for a new owner! Schedule a showing today and come see for yourself! 2 hour notice to show. *Ask about our 1/0 Lender Paid buydown incentive*
Contact an agent
Home facts
- Year built:1993
- Listing ID #:IR1041173
Rooms and interior
- Bedrooms:3
- Total bathrooms:4
- Full bathrooms:2
- Half bathrooms:2
- Living area:2,171 sq. ft.
Heating and cooling
- Cooling:Ceiling Fan(s), Central Air
- Heating:Forced Air
Structure and exterior
- Roof:Composition
- Year built:1993
- Building area:2,171 sq. ft.
- Lot area:0.11 Acres
Schools
- High school:Monarch
- Middle school:Eldorado K-8
- Elementary school:Superior
Utilities
- Water:Public
- Sewer:Public Sewer
Finances and disclosures
- Price:$675,000
- Price per sq. ft.:$310.92
- Tax amount:$4,826 (2024)
New listings near 1485 Stoneham Street
- New
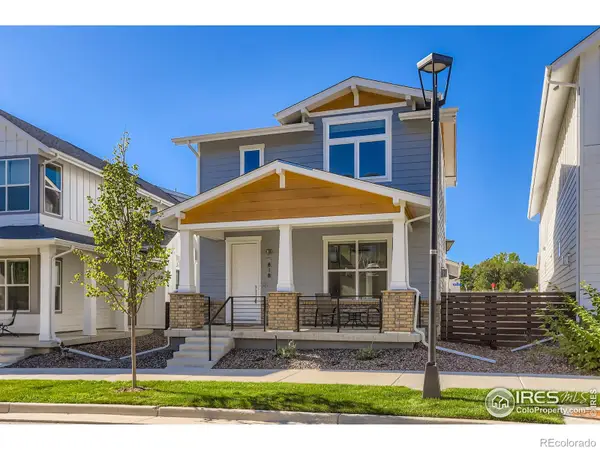 $925,000Active3 beds 3 baths3,134 sq. ft.
$925,000Active3 beds 3 baths3,134 sq. ft.818 Promenade Drive, Superior, CO 80027
MLS# IR1044560Listed by: SLIFER SMITH & FRAMPTON-BLDR - New
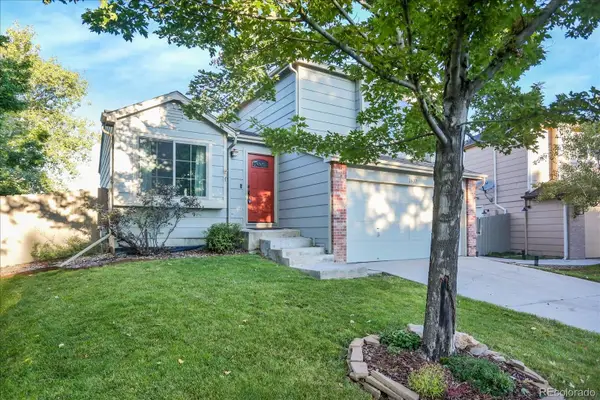 $728,000Active3 beds 2 baths2,168 sq. ft.
$728,000Active3 beds 2 baths2,168 sq. ft.1637 Reliance Circle, Superior, CO 80027
MLS# 2714986Listed by: K.O. REAL ESTATE - New
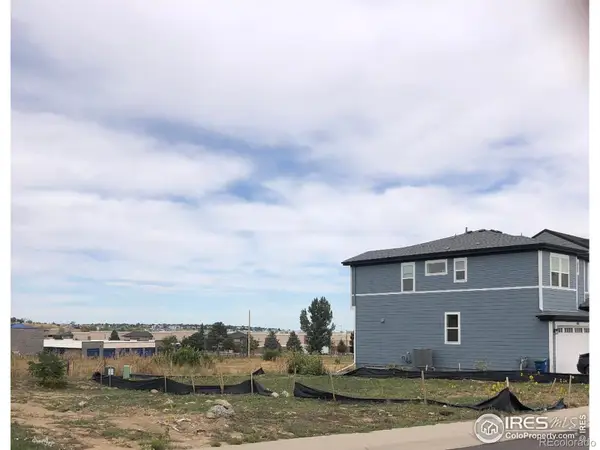 $275,000Active0.08 Acres
$275,000Active0.08 Acres427 Blackfoot Street, Superior, CO 80027
MLS# IR1044416Listed by: BERKSHIRE HATHAWAY HOMESERVICES ROCKY MOUNTAIN, REALTORS-BOULDER - New
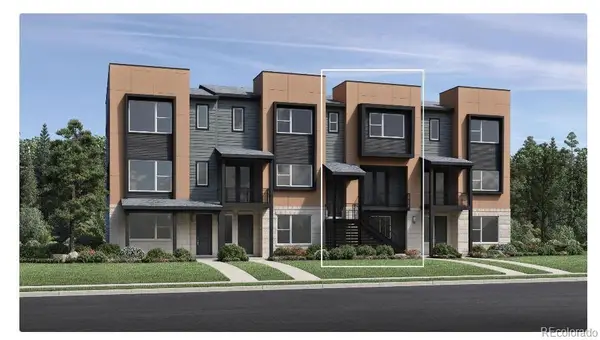 $800,000Active3 beds 4 baths1,960 sq. ft.
$800,000Active3 beds 4 baths1,960 sq. ft.2532 Junegrass Lane, Superior, CO 80027
MLS# 9244773Listed by: COLDWELL BANKER REALTY 56 - New
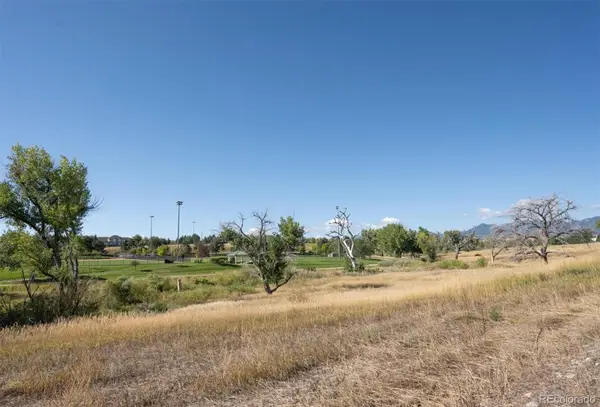 $450,000Active0.19 Acres
$450,000Active0.19 Acres1302 Eldorado Drive, Superior, CO 80027
MLS# 2740670Listed by: RE/MAX ALLIANCE - New
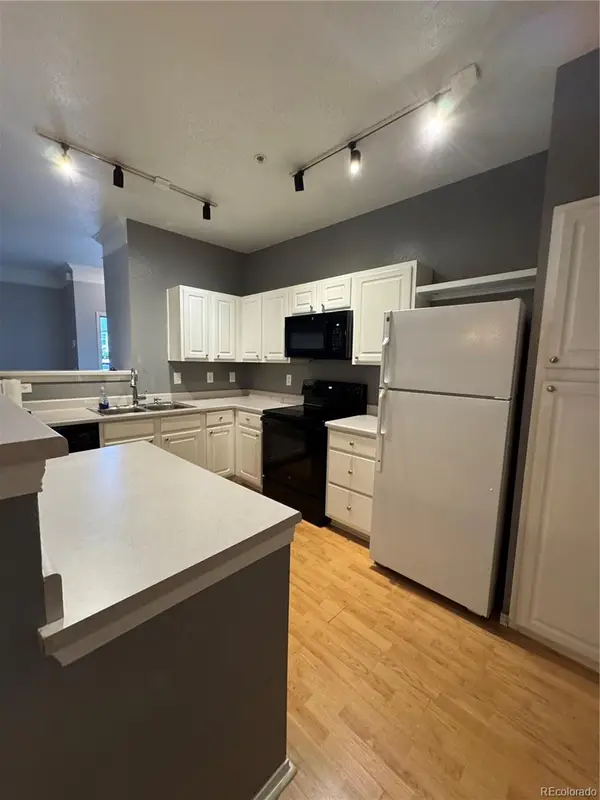 $355,000Active1 beds 1 baths1,009 sq. ft.
$355,000Active1 beds 1 baths1,009 sq. ft.1815 Spaulding Circle, Superior, CO 80027
MLS# 5774678Listed by: HANEGAN REAL ESTATE & PROPERTY MGMT  $750,000Pending2 beds 4 baths1,828 sq. ft.
$750,000Pending2 beds 4 baths1,828 sq. ft.2578 Emiline Way, Superior, CO 80027
MLS# 6133734Listed by: COLDWELL BANKER REALTY 56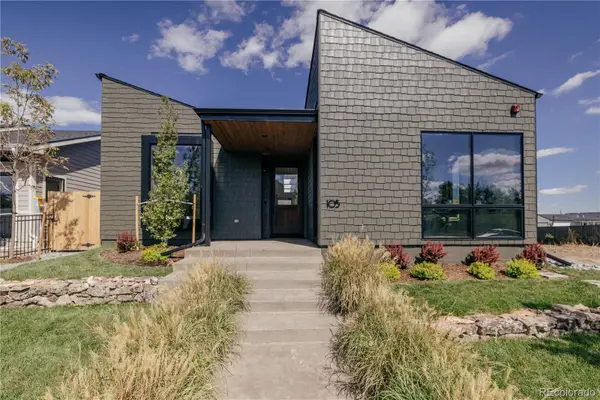 $1,650,000Active4 beds 5 baths2,669 sq. ft.
$1,650,000Active4 beds 5 baths2,669 sq. ft.105 W William Street, Superior, CO 80027
MLS# 3315759Listed by: EXP REALTY, LLC $940,000Active4 beds 3 baths3,000 sq. ft.
$940,000Active4 beds 3 baths3,000 sq. ft.1812 Eldorado Drive, Superior, CO 80027
MLS# IR1043718Listed by: SLIFER SMITH & FRAMPTON-BLDR $835,000Active3 beds 4 baths1,963 sq. ft.
$835,000Active3 beds 4 baths1,963 sq. ft.2552 Junegrass Lane, Superior, CO 80027
MLS# 9972692Listed by: COLDWELL BANKER REALTY 56
