2590 Emiline Way, Superior, CO 80027
Local realty services provided by:Better Homes and Gardens Real Estate Kenney & Company
Upcoming open houses
- Sun, Aug 3111:00 am - 05:00 pm
Listed by:amy ballainElise.fay@cbrealty.com,303-235-0400
Office:coldwell banker realty 56
MLS#:4510585
Source:ML
Price summary
- Price:$780,000
- Price per sq. ft.:$426.7
About this home
Move-In Ready Hale Townhome by Toll Brothers – Stunning Mountain Views & Exceptional Finishes. Step into luxury with this beautifully crafted Hale townhome, ready for immediate move-in. Located in a walkable community with convenient access to major commuter routes, this home offers both style and practicality in one impressive package. Enjoy breathtaking mountain and city views from the expansive rooftop terrace—the perfect retreat after a long day. Inside, the heart of the home is the spacious kitchen featuring an extended center island with additional storage, upgraded 42” Lancaster maple cabinets in Canyon Bluff stain, Ripieno quartz countertops, and KitchenAid stainless steel appliances. The kitchen flows seamlessly into the casual dining area and opens onto a covered balcony, ideal for indoor-outdoor living. The sun-drenched great room is filled with natural light, creating a warm and inviting atmosphere. Upstairs, the private primary suite includes a large walk-in closet and a luxurious en-suite bathroom, offering a perfect blend of comfort and elegance. A flexible space on the first floor, complete with a powder room, is perfect for a home office, gym, or creative studio—the possibilities are endless. Don’t miss this opportunity to own a move-in ready home with designer finishes and panoramic views. Schedule your private tour today and experience the best of low-maintenance luxury living.
Contact an agent
Home facts
- Year built:2025
- Listing ID #:4510585
Rooms and interior
- Bedrooms:2
- Total bathrooms:3
- Full bathrooms:2
- Half bathrooms:1
- Living area:1,828 sq. ft.
Heating and cooling
- Cooling:Central Air
- Heating:Forced Air
Structure and exterior
- Roof:Shingle
- Year built:2025
- Building area:1,828 sq. ft.
- Lot area:0.03 Acres
Schools
- High school:Monarch
- Middle school:Monarch K-8
- Elementary school:Monarch K-8
Utilities
- Water:Public
- Sewer:Public Sewer
Finances and disclosures
- Price:$780,000
- Price per sq. ft.:$426.7
- Tax amount:$9,050 (2025)
New listings near 2590 Emiline Way
- New
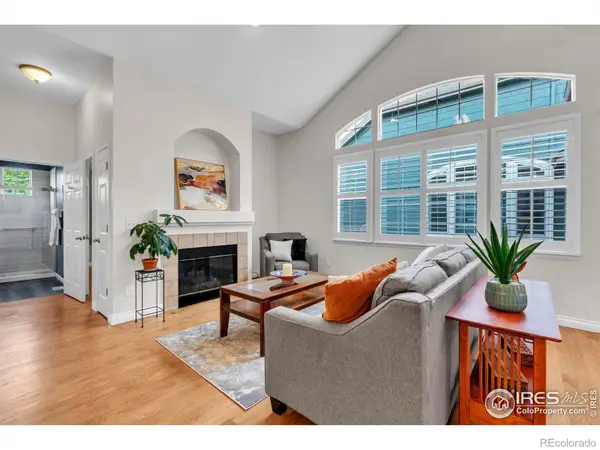 $625,000Active3 beds 3 baths2,595 sq. ft.
$625,000Active3 beds 3 baths2,595 sq. ft.2855 Rock Creek Circle #104, Superior, CO 80027
MLS# IR1042546Listed by: THE GARTHWAITE GROUP LLC - New
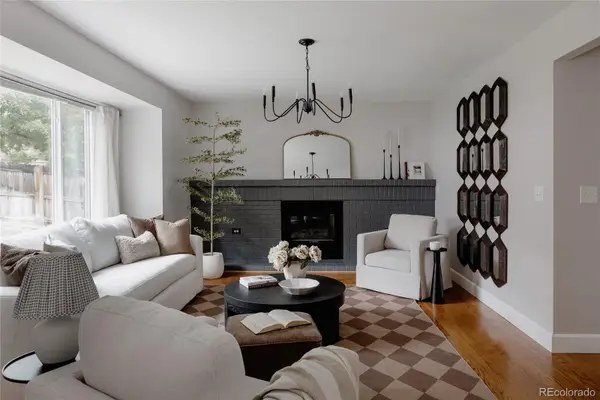 $795,000Active4 beds 4 baths2,115 sq. ft.
$795,000Active4 beds 4 baths2,115 sq. ft.1340 Stoneham Street, Superior, CO 80027
MLS# 4520681Listed by: REAL BROKER, LLC DBA REAL - New
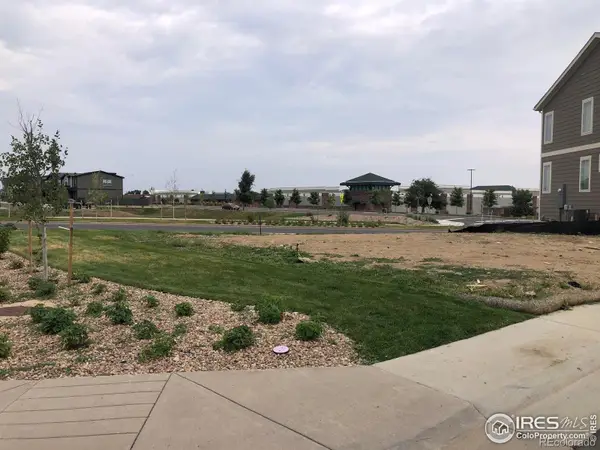 $249,900Active0.07 Acres
$249,900Active0.07 Acres258 Mohawk Circle, Superior, CO 80027
MLS# IR1042348Listed by: BERKSHIRE HATHAWAY HOMESERVICES ROCKY MOUNTAIN, REALTORS-BOULDER - New
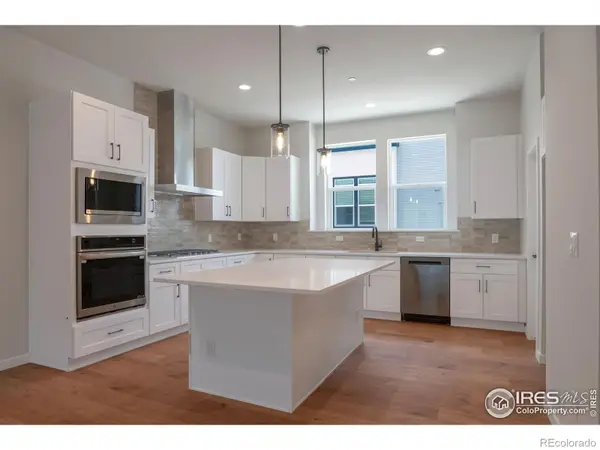 $795,990Active3 beds 4 baths2,051 sq. ft.
$795,990Active3 beds 4 baths2,051 sq. ft.368 Promenade Drive, Superior, CO 80027
MLS# IR1042351Listed by: CORE RESIDENTIAL - New
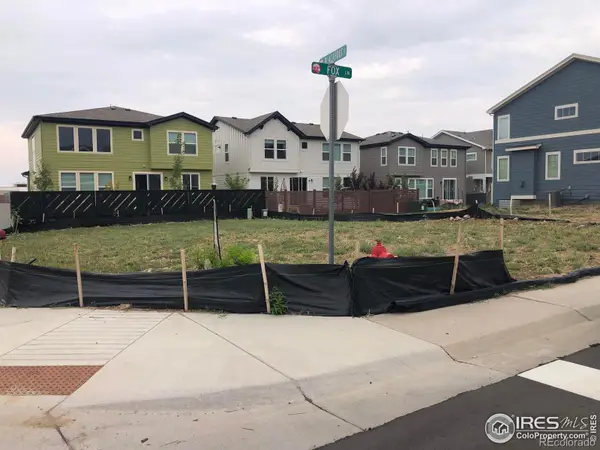 $265,000Active0.09 Acres
$265,000Active0.09 Acres368 Fox Lane, Superior, CO 80027
MLS# IR1042345Listed by: BERKSHIRE HATHAWAY HOMESERVICES ROCKY MOUNTAIN, REALTORS-BOULDER - Coming Soon
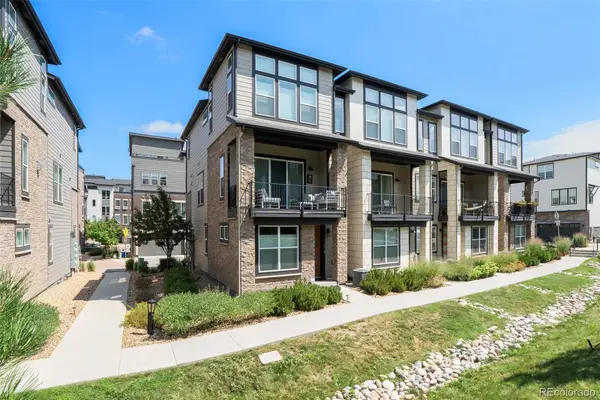 $795,000Coming Soon3 beds 4 baths
$795,000Coming Soon3 beds 4 baths522 Meridian Lane, Superior, CO 80027
MLS# 2584209Listed by: CORCORAN PERRY & CO. - New
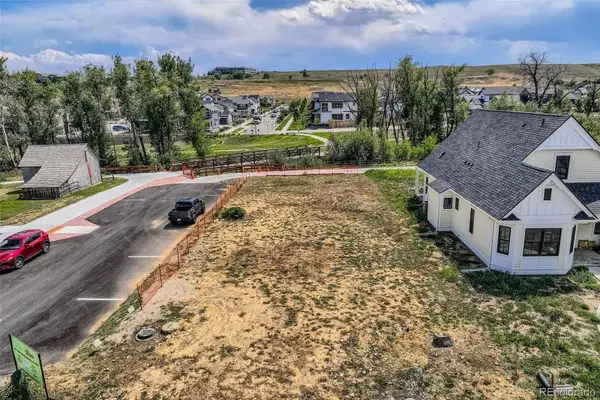 $465,000Active0.16 Acres
$465,000Active0.16 Acres102 W William Street, Superior, CO 80027
MLS# 2371268Listed by: LOGAN AAL REAL ESTATE I DESIGN - New
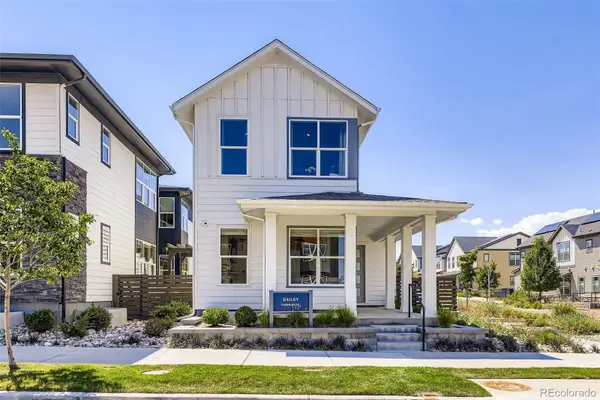 $1,075,000Active3 beds 3 baths3,346 sq. ft.
$1,075,000Active3 beds 3 baths3,346 sq. ft.710 Promenade Drive, Superior, CO 80027
MLS# 5436104Listed by: COLDWELL BANKER REALTY 56 - New
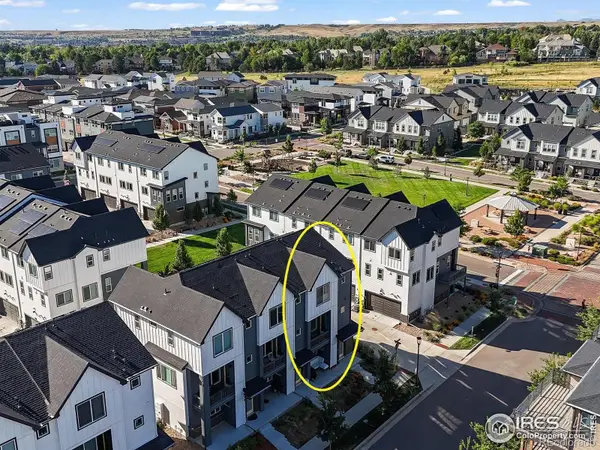 $725,000Active3 beds 3 baths1,772 sq. ft.
$725,000Active3 beds 3 baths1,772 sq. ft.2331 Village Green Way, Superior, CO 80027
MLS# IR1042159Listed by: RE/MAX OF BOULDER, INC
