2855 Rock Creek Circle #104, Superior, CO 80027
Local realty services provided by:Better Homes and Gardens Real Estate Kenney & Company
2855 Rock Creek Circle #104,Superior, CO 80027
$625,000
- 3 Beds
- 3 Baths
- 2,595 sq. ft.
- Townhouse
- Active
Listed by:peter garthwaite3039312777
Office:the garthwaite group llc.
MLS#:IR1042546
Source:ML
Price summary
- Price:$625,000
- Price per sq. ft.:$240.85
- Monthly HOA dues:$370
About this home
Updated ranch-style end unit in The Summit At Rock Creek, located in Superior CO. The bright and open living space features vaulted ceilings & hardwood floors. Kitchen features granite counters, cherry cabinetry, and stainless appliances. The remodeled main bathroom includes a spacious walk-in shower, while the master suite impresses with west-facing views, private patio access, and a luxurious primary bathroom complete with a oversized soaking tub. Fully finished basement with a huge rec room, workout area, 3rd bedroom, store room & half-bath offers versatile living options. 3rd bedroom in basement can easily be converted into a 4th bedroom. Walking distance to many parks, hiking & biking trails. Coalton Trail Head, Marshall Mesa Trail & Davidson Mesa are walking distance from your front door!!! Dining, entertainment & shopping are minutes away. Community pool, hot tub, exercise room & community park. Multiple parks & trails throughout Rock Creek master community. Exceptional schools and unbeatable location complete the package.
Contact an agent
Home facts
- Year built:1999
- Listing ID #:IR1042546
Rooms and interior
- Bedrooms:3
- Total bathrooms:3
- Full bathrooms:2
- Living area:2,595 sq. ft.
Heating and cooling
- Cooling:Central Air
- Heating:Forced Air
Structure and exterior
- Roof:Composition
- Year built:1999
- Building area:2,595 sq. ft.
- Lot area:0.06 Acres
Schools
- High school:Monarch
- Middle school:Eldorado K-8
- Elementary school:Eldorado
Utilities
- Water:Public
- Sewer:Public Sewer
Finances and disclosures
- Price:$625,000
- Price per sq. ft.:$240.85
- Tax amount:$3,697 (2024)
New listings near 2855 Rock Creek Circle #104
- Open Sat, 10am to 1pmNew
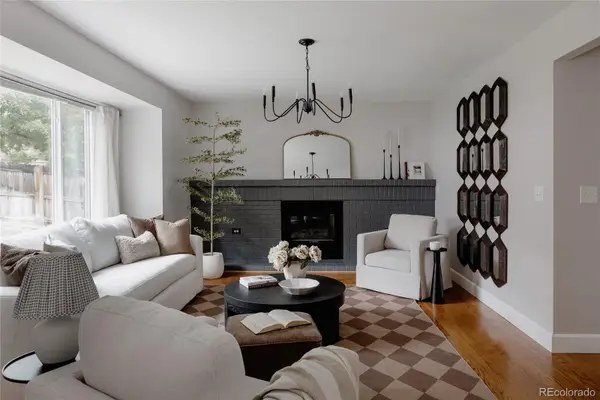 $795,000Active4 beds 4 baths2,115 sq. ft.
$795,000Active4 beds 4 baths2,115 sq. ft.1340 Stoneham Street, Superior, CO 80027
MLS# 4520681Listed by: REAL BROKER, LLC DBA REAL - New
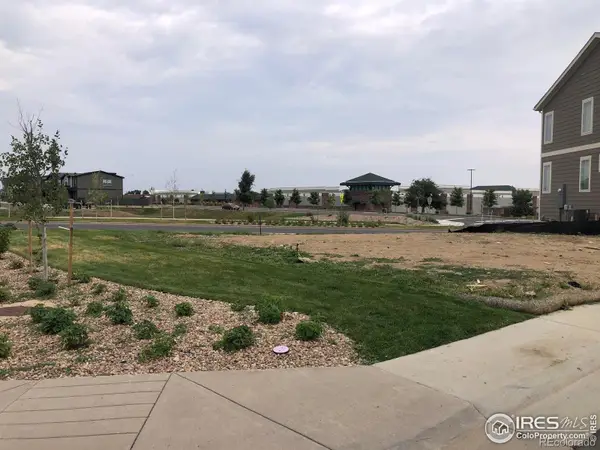 $249,900Active0.07 Acres
$249,900Active0.07 Acres258 Mohawk Circle, Superior, CO 80027
MLS# IR1042348Listed by: BERKSHIRE HATHAWAY HOMESERVICES ROCKY MOUNTAIN, REALTORS-BOULDER - New
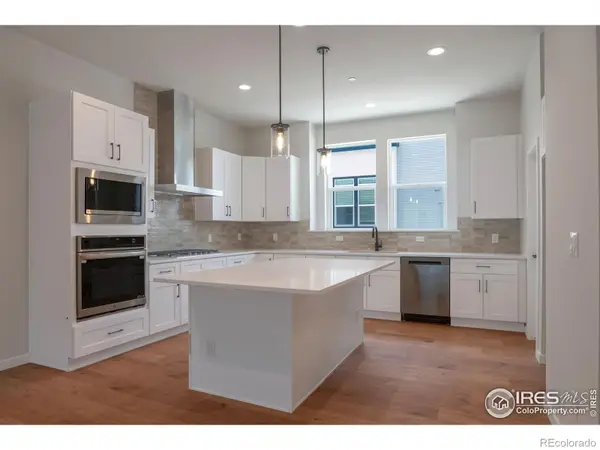 $795,990Active3 beds 4 baths2,051 sq. ft.
$795,990Active3 beds 4 baths2,051 sq. ft.368 Promenade Drive, Superior, CO 80027
MLS# IR1042351Listed by: CORE RESIDENTIAL - New
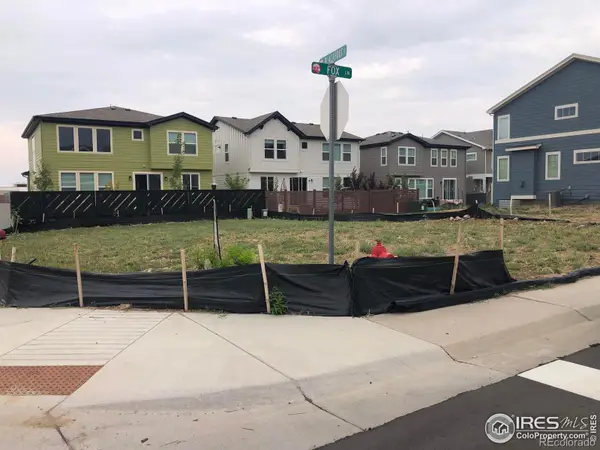 $265,000Active0.09 Acres
$265,000Active0.09 Acres368 Fox Lane, Superior, CO 80027
MLS# IR1042345Listed by: BERKSHIRE HATHAWAY HOMESERVICES ROCKY MOUNTAIN, REALTORS-BOULDER - Coming Soon
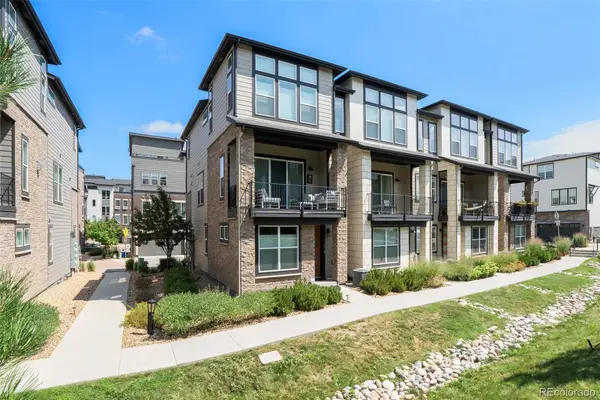 $795,000Coming Soon3 beds 4 baths
$795,000Coming Soon3 beds 4 baths522 Meridian Lane, Superior, CO 80027
MLS# 2584209Listed by: CORCORAN PERRY & CO. - New
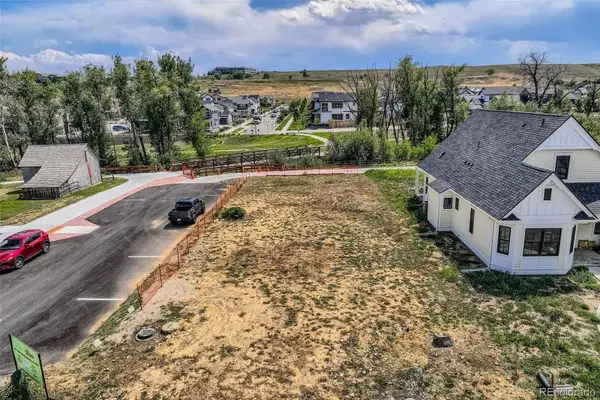 $465,000Active0.16 Acres
$465,000Active0.16 Acres102 W William Street, Superior, CO 80027
MLS# 2371268Listed by: LOGAN AAL REAL ESTATE I DESIGN - Open Sat, 11am to 5pmNew
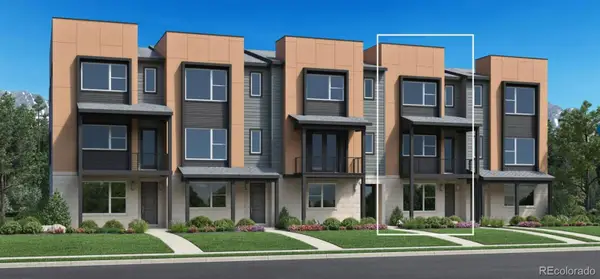 $780,000Active2 beds 3 baths1,828 sq. ft.
$780,000Active2 beds 3 baths1,828 sq. ft.2590 Emiline Way, Superior, CO 80027
MLS# 4510585Listed by: COLDWELL BANKER REALTY 56 - New
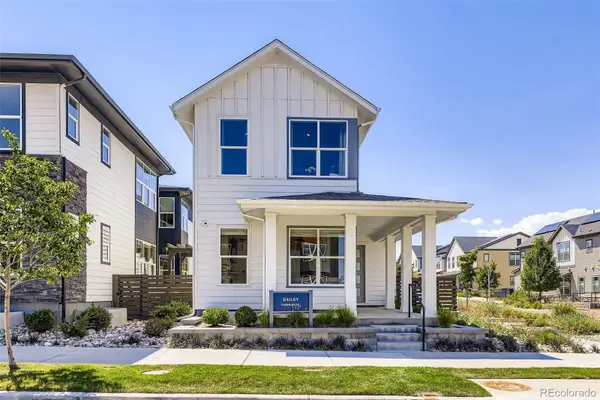 $1,075,000Active3 beds 3 baths3,346 sq. ft.
$1,075,000Active3 beds 3 baths3,346 sq. ft.710 Promenade Drive, Superior, CO 80027
MLS# 5436104Listed by: COLDWELL BANKER REALTY 56 - New
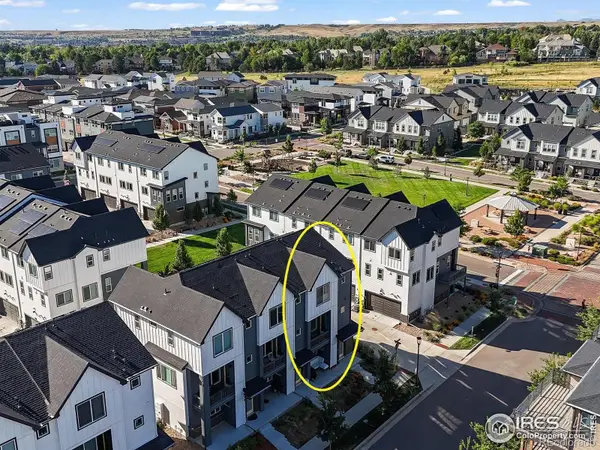 $725,000Active3 beds 3 baths1,772 sq. ft.
$725,000Active3 beds 3 baths1,772 sq. ft.2331 Village Green Way, Superior, CO 80027
MLS# IR1042159Listed by: RE/MAX OF BOULDER, INC
