352 Superior Drive, Superior, CO 80027
Local realty services provided by:Better Homes and Gardens Real Estate Kenney & Company
352 Superior Drive,Superior, CO 80027
$799,990
- 3 Beds
- 4 Baths
- 2,051 sq. ft.
- Townhouse
- Pending
Listed by: nathan freeman, tom studebaker3032296485
Office: core residential
MLS#:IR1031667
Source:ML
Price summary
- Price:$799,990
- Price per sq. ft.:$390.05
About this home
Don't miss your chance to own this stunning former model home in the heart of Downtown Superior! This rare end-unit features the sought-after 143 floorplan and includes a show-stopping rooftop deck with sweeping mountain views-perfect for relaxing or entertaining under Colorado's beautiful skies. As a former model, this home is packed with high-end upgrades and designer finishes throughout.Step inside to find an open, light-filled layout with soaring 10- and 12-foot ceilings that create an airy, spacious feel. The modern kitchen is a true centerpiece, featuring sleek quartz countertops, upgraded cabinetry, designer tile accents, and plenty of prep and storage space. The adjoining living area is warm and inviting, highlighted by a stylish electric fireplace that adds a cozy touch without the hassle.Upstairs, you'll love the expansive rooftop deck-ideal for hosting guests or enjoying peaceful sunset views of the Flatirons. Large windows throughout the home let in tons of natural light, and the end-unit location offers extra privacy and a quiet, residential feel. Additional highlights include an attached two-car garage, premium flooring, and contemporary lighting and hardware.This unbeatable location offers quick access to both the Marshall and Coal Creek Trail systems, perfect for hiking, biking, and outdoor adventures. You're also within walking distance to all the new shops, restaurants, and conveniences of Downtown Superior. With its luxurious finishes, panoramic views, and top-tier location, this home truly has it all! Ask about our preferred lending incentive on this home!
Contact an agent
Home facts
- Year built:2021
- Listing ID #:IR1031667
Rooms and interior
- Bedrooms:3
- Total bathrooms:4
- Full bathrooms:2
- Half bathrooms:1
- Living area:2,051 sq. ft.
Heating and cooling
- Cooling:Central Air
- Heating:Forced Air
Structure and exterior
- Roof:Composition
- Year built:2021
- Building area:2,051 sq. ft.
- Lot area:0.03 Acres
Schools
- High school:Monarch
- Middle school:Monarch K-8
- Elementary school:Monarch K-8
Utilities
- Water:Public
- Sewer:Public Sewer
Finances and disclosures
- Price:$799,990
- Price per sq. ft.:$390.05
- Tax amount:$7,951 (2024)
New listings near 352 Superior Drive
- New
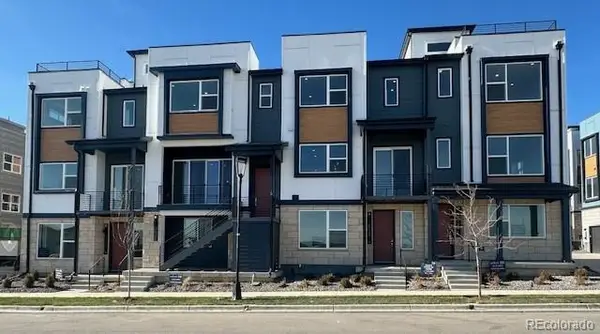 $750,000Active2 beds 4 baths1,960 sq. ft.
$750,000Active2 beds 4 baths1,960 sq. ft.2528 Emiline Way, Superior, CO 80027
MLS# 6909974Listed by: COLDWELL BANKER REALTY 56 - New
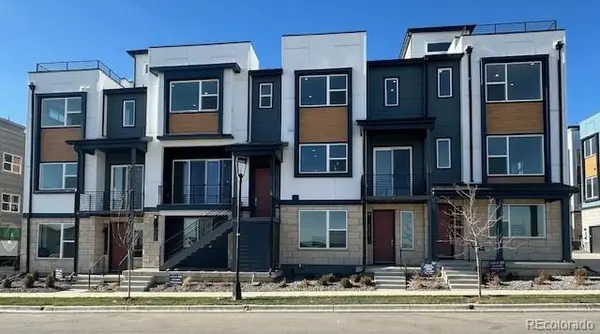 $850,000Active3 beds 4 baths2,095 sq. ft.
$850,000Active3 beds 4 baths2,095 sq. ft.2518 Emiline Way, Superior, CO 80027
MLS# 9538947Listed by: COLDWELL BANKER REALTY 56 - New
 $1,300,000Active5 beds 5 baths4,568 sq. ft.
$1,300,000Active5 beds 5 baths4,568 sq. ft.443 N Snowmass Circle, Superior, CO 80027
MLS# IR1047255Listed by: RE/MAX ELEVATE - New
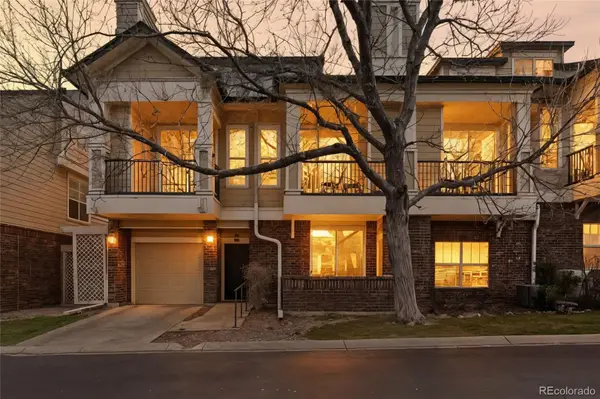 $340,000Active1 beds 1 baths799 sq. ft.
$340,000Active1 beds 1 baths799 sq. ft.2040 Shamrock Drive #2040, Superior, CO 80027
MLS# 5662304Listed by: CENTURY 21 BEAR FACTS REALTY  $1,068,500Active5 beds 4 baths3,516 sq. ft.
$1,068,500Active5 beds 4 baths3,516 sq. ft.2205 Clayton Circle, Superior, CO 80027
MLS# IR1046675Listed by: COLDWELL BANKER REALTY-BOULDER $899,000Active5 beds 3 baths2,874 sq. ft.
$899,000Active5 beds 3 baths2,874 sq. ft.1812 Eldorado Drive, Superior, CO 80027
MLS# IR1046506Listed by: FLATIRONS BROKERAGE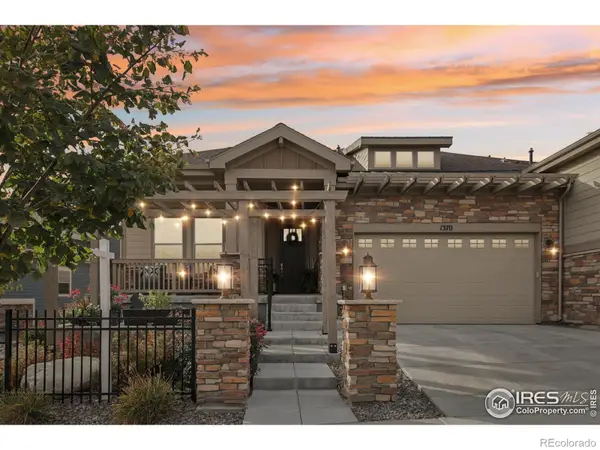 $1,150,000Active3 beds 3 baths3,658 sq. ft.
$1,150,000Active3 beds 3 baths3,658 sq. ft.1370 Lanterns Lane, Superior, CO 80027
MLS# IR1046259Listed by: EXP REALTY LLC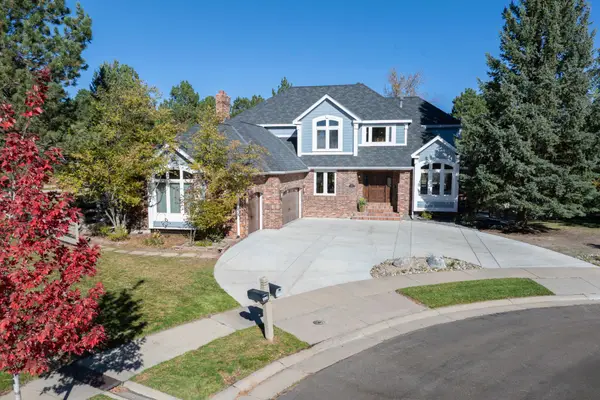 $1,383,500Pending6 beds 6 baths5,567 sq. ft.
$1,383,500Pending6 beds 6 baths5,567 sq. ft.550 E Gill Way, Superior, CO 80027
MLS# IR1046137Listed by: LIV SOTHEBY'S INTL REALTY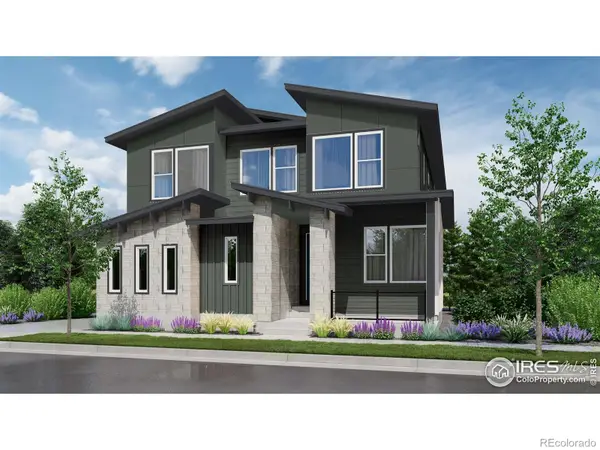 $1,208,426Active4 beds 4 baths3,917 sq. ft.
$1,208,426Active4 beds 4 baths3,917 sq. ft.672 Central Park Circle, Superior, CO 80027
MLS# IR1046035Listed by: CORE RESIDENTIAL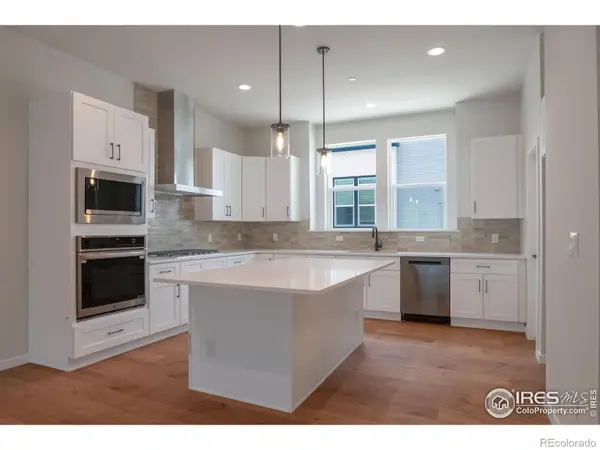 $742,496Active3 beds 4 baths2,051 sq. ft.
$742,496Active3 beds 4 baths2,051 sq. ft.352 Marshall Road, Superior, CO 80027
MLS# IR1046030Listed by: CORE RESIDENTIAL
