404 W William Street #B, Superior, CO 80027
Local realty services provided by:Better Homes and Gardens Real Estate Kenney & Company
404 W William Street #B,Superior, CO 80027
$850,000
- 3 Beds
- 4 Baths
- 2,649 sq. ft.
- Single family
- Active
Listed by:cameron racinecameron@bhhsrockies.com,720-212-6069
Office:berkshire hathaway homeservices re of the rockies
MLS#:7540494
Source:ML
Price summary
- Price:$850,000
- Price per sq. ft.:$320.88
About this home
Bright, stylish, and practically brand new—this Superior gem has it all. Built in 2023 and surrounded by million-dollar properties, this HERS-certified, energy-efficient home perfectly combines modern design and comfort—and best of all, there’s no HOA. Hardwood floors flow throughout the main level, complemented by stylish lighting and custom top-down, bottom-up blinds for ideal light and privacy control. The kitchen impresses with quartz countertops, t ile backsplash, stainless steel appliances including a gas range, abundant cabinet and prep space plus a huge walk-in pantry. Upstairs are three spacious bedrooms, including a vaulted ceiling primary suite with dual sinks, a walk-in closet, linen closet, and custom tiled shower. The upstairs laundry includes washer and dryer for easy move-in. The finished basement, with high ceilings and an egress window, offers flexible space for a media room, home gym, or easy conversion into a fourth bedroom, complete with a stylish three-quarter bath. Outdoor living is exceptional, with two separate fenced areas perfect for pets, gardening, or outdoor dining. The 2 car garage is finished and insulated. A Level 3 fire mitigation system provides added peace of mind. Enjoy views of the Boulder Flatirons and an unbeatable location—just steps from Founders Park and the beautiful 14-mile Coal Creek soft-surface trail, offering scenic hiking, biking, and wildlife viewing that connects Superior and Louisville. Enjoy convenient access to Hwy 36, nearby amenities like Costco, Whole Foods, and the RTD Park-n-Ride. Located within the highly sought-after Boulder Valley RE-2 School District, this home offers the perfect blend of modern design, energy efficiency, and the best of Colorado living.
Contact an agent
Home facts
- Year built:2023
- Listing ID #:7540494
Rooms and interior
- Bedrooms:3
- Total bathrooms:4
- Half bathrooms:1
- Living area:2,649 sq. ft.
Heating and cooling
- Cooling:Air Conditioning-Room
- Heating:Forced Air
Structure and exterior
- Roof:Composition
- Year built:2023
- Building area:2,649 sq. ft.
- Lot area:0.16 Acres
Schools
- High school:Monarch
- Middle school:Monarch K-8
- Elementary school:Monarch K-8
Utilities
- Water:Public
- Sewer:Public Sewer
Finances and disclosures
- Price:$850,000
- Price per sq. ft.:$320.88
- Tax amount:$7,390 (2024)
New listings near 404 W William Street #B
- New
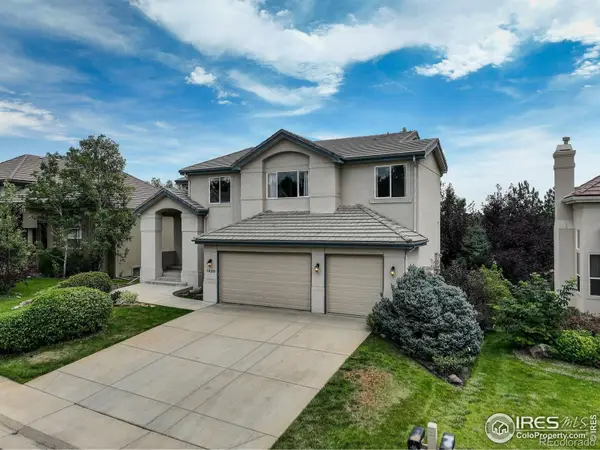 $1,295,000Active5 beds 5 baths4,710 sq. ft.
$1,295,000Active5 beds 5 baths4,710 sq. ft.1820 Vernon Lane, Superior, CO 80027
MLS# IR1045820Listed by: COLDWELL BANKER REALTY-BOULDER - Open Sat, 10am to 12pmNew
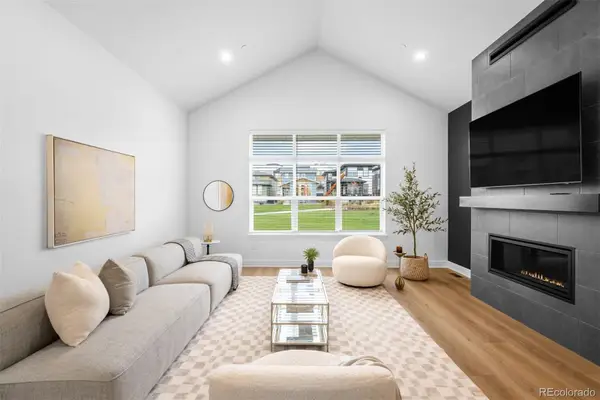 $1,150,000Active4 beds 4 baths3,662 sq. ft.
$1,150,000Active4 beds 4 baths3,662 sq. ft.2330 Miner Lane, Louisville, CO 80027
MLS# 3223392Listed by: LIV SOTHEBY'S INTERNATIONAL REALTY - New
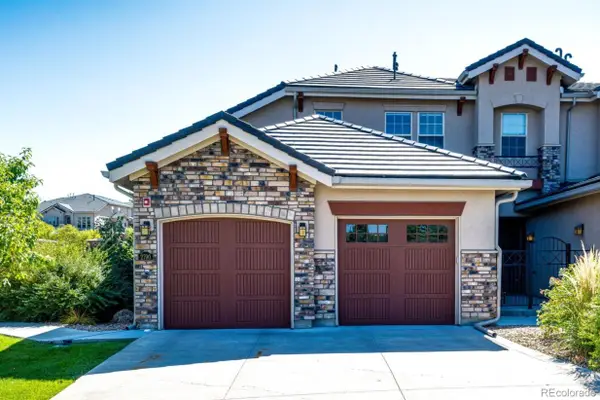 $1,150,000Active3 beds 4 baths4,288 sq. ft.
$1,150,000Active3 beds 4 baths4,288 sq. ft.2790 Calmante Circle, Superior, CO 80027
MLS# 2161415Listed by: DOMINION REALTY GROUP LLC - Open Sat, 11am to 2pmNew
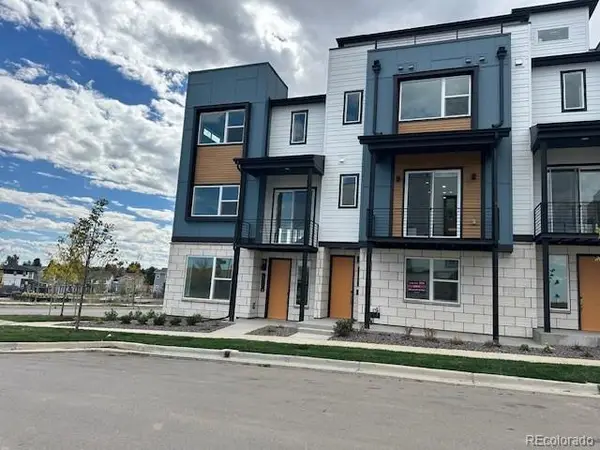 $775,000Active3 beds 4 baths2,095 sq. ft.
$775,000Active3 beds 4 baths2,095 sq. ft.860 Josephine Way, Superior, CO 80027
MLS# 8230267Listed by: COLDWELL BANKER REALTY 56 - New
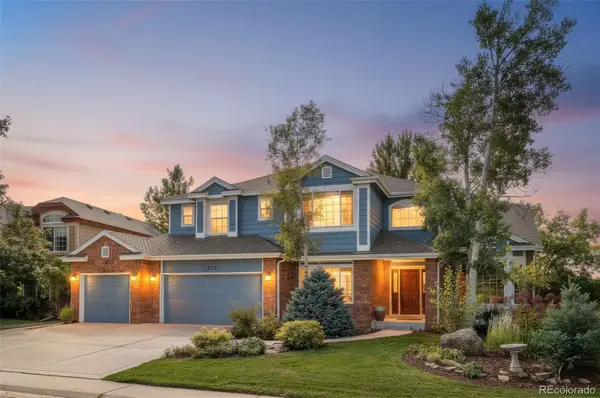 $1,225,000Active5 beds 5 baths4,422 sq. ft.
$1,225,000Active5 beds 5 baths4,422 sq. ft.1122 Eldorado Drive, Superior, CO 80027
MLS# IR1045788Listed by: COMPASS-DENVER - New
 $1,550,000Active4 beds 3 baths3,346 sq. ft.
$1,550,000Active4 beds 3 baths3,346 sq. ft.1302 Eldorado Drive, Superior, CO 80027
MLS# 6912267Listed by: RE/MAX ALLIANCE  $1,235,000Active6 beds 4 baths4,474 sq. ft.
$1,235,000Active6 beds 4 baths4,474 sq. ft.1540 Masters Court, Superior, CO 80027
MLS# IR1045095Listed by: COMPASS-DENVER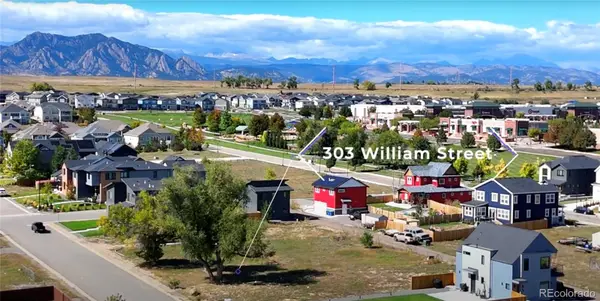 $425,000Active0.15 Acres
$425,000Active0.15 Acres303 W William Street, Superior, CO 80027
MLS# 8446837Listed by: KELLER WILLIAMS PREFERRED REALTY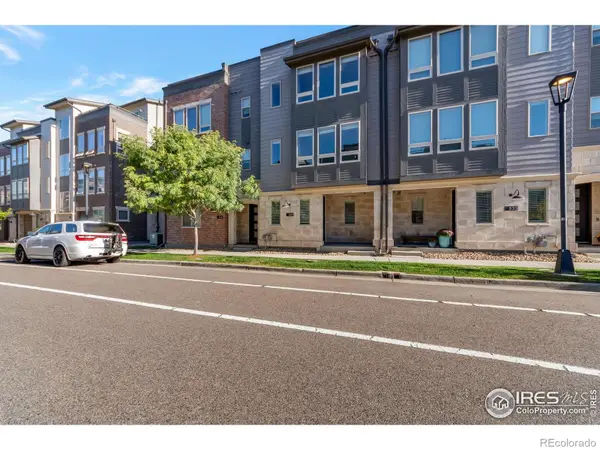 $749,990Active2 beds 3 baths1,958 sq. ft.
$749,990Active2 beds 3 baths1,958 sq. ft.529 Promenade Drive, Superior, CO 80027
MLS# IR1044996Listed by: CORE RESIDENTIAL
