1040 Gcr 855 (aka Rainbow), Tabernash, CO 80478
Local realty services provided by:Better Homes and Gardens Real Estate Kenney & Company
1040 Gcr 855 (aka Rainbow),Tabernash, CO 80478
$1,795,000
- 4 Beds
- 4 Baths
- 6,933 sq. ft.
- Single family
- Active
Listed by:zachariah lloydzblwinterpark@gmail.com,970-376-0634
Office:liv sothebys international realty- breckenridge
MLS#:2935333
Source:ML
Price summary
- Price:$1,795,000
- Price per sq. ft.:$258.87
About this home
MOTIVATED SELLER!! Elegant mountain retreat, immaculately maintained on 3.55 acres, boasting forever views and exceptional privacy! This is the getaway you've been seeking, high atop the Greenridge summit in the Winter Park Highlands. This home features a thoughtful floor plan with a main floor primary suite, a second main floor suite, spacious Ipe wood decks with Byers Peak views and covered Hot Springs brand hot tub. Tastefully furnished & appointed with tooled leather bar, Hunter-Douglas power blinds in Living Room, rough sawn hickory floors, 2 slate-tiled mudrooms and 4 fireplaces (2 wood-burning & 2 gas). Outside the home you'll enjoy the amazing alpine setting complete with a firepit, gazebo & grill! Seller has meticulously cleared fallen trees, replaced all deck footers and professionally landscaped. The brand new asphault drive welcomes you in through the ranch-style archway entry leading you to a 3-bay heated garage. Special features of the garage include a fully functional workshop with tons of cabinet storage/organizers and a well-equipped fitness room with inspiring mountain views (Adding to the overall finished square footage of the home). Two-zone, EuroCave wine cooler with 175 bottle capacity. Pro250 steam shower in lower bath, epic views abound of the Continental Divide, Winter Park ski area and Byers Peak. Take a drive up to 1040 Rainbow Lane and you won't want to leave, this one's a GEM!
Contact an agent
Home facts
- Year built:1981
- Listing ID #:2935333
Rooms and interior
- Bedrooms:4
- Total bathrooms:4
- Full bathrooms:1
- Living area:6,933 sq. ft.
Heating and cooling
- Heating:Baseboard, Propane, Radiant Floor, Wood, Wood Stove
Structure and exterior
- Roof:Shingle
- Year built:1981
- Building area:6,933 sq. ft.
- Lot area:3.55 Acres
Schools
- High school:Middle Park
- Middle school:East Grand
- Elementary school:Fraser Valley
Utilities
- Water:Well
- Sewer:Septic Tank
Finances and disclosures
- Price:$1,795,000
- Price per sq. ft.:$258.87
- Tax amount:$4,941 (2023)
New listings near 1040 Gcr 855 (aka Rainbow)
 $845,000Active3 beds 3 baths1,838 sq. ft.
$845,000Active3 beds 3 baths1,838 sq. ft.200 514c, Tabernash, CO 80446
MLS# 6771624Listed by: RE/MAX ALLIANCE $1,600,000Active6 beds 4 baths4,120 sq. ft.
$1,600,000Active6 beds 4 baths4,120 sq. ft.147 Gcr 8542, Tabernash, CO 80478
MLS# 8926117Listed by: REAL ESTATE OF WINTER PARK $269,000Active2.54 Acres
$269,000Active2.54 Acres1864 Gcr 5199, Tabernash, CO 80478
MLS# 6449258Listed by: RE/MAX ALLIANCE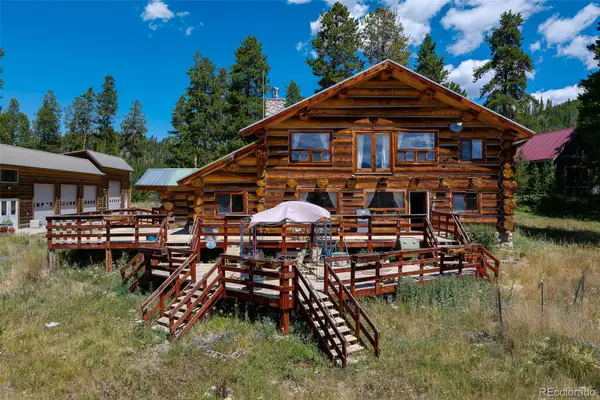 $1,327,000Active2 beds 2 baths6,140 sq. ft.
$1,327,000Active2 beds 2 baths6,140 sq. ft.678 County Road 8314, Tabernash, CO 80478
MLS# 9191873Listed by: REAL ESTATE OF WINTER PARK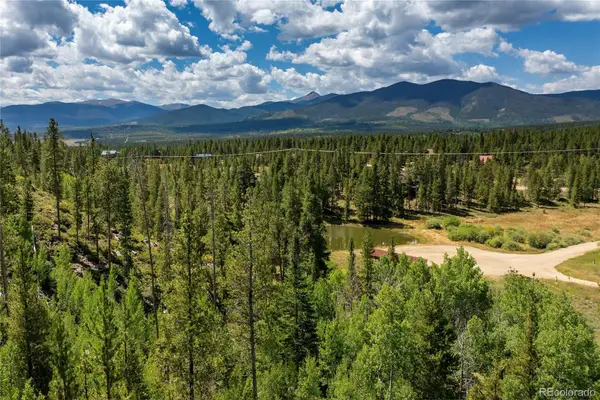 $200,000Active1.34 Acres
$200,000Active1.34 Acres113 Elk Park Trail, Tabernash, CO 80478
MLS# 6470014Listed by: RE/MAX PEAK TO PEAK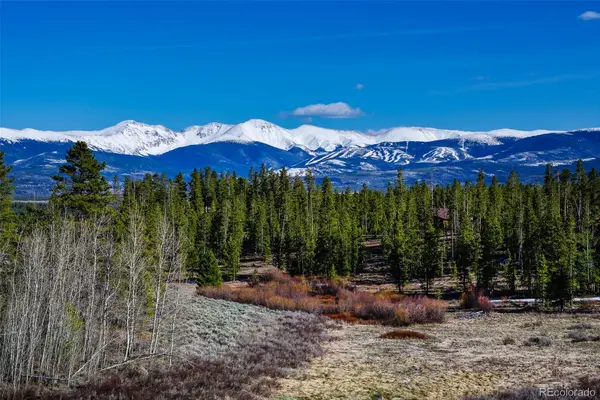 $319,000Active5.02 Acres
$319,000Active5.02 Acres114 Lynx Lane, Tabernash, CO 80478
MLS# 1516386Listed by: EXP REALTY, LLC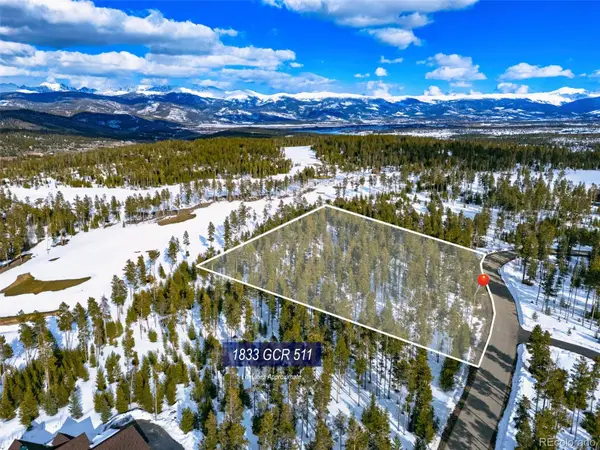 $289,000Active2.06 Acres
$289,000Active2.06 Acres1833 Gcr 511, Tabernash, CO 80478
MLS# 6457359Listed by: COLDWELL BANKER - ELEVATED REALTY $1,550,000Active4 beds 3 baths3,112 sq. ft.
$1,550,000Active4 beds 3 baths3,112 sq. ft.603 Aster Drive, Tabernash, CO 80478
MLS# 5873092Listed by: LIV SOTHEBY'S INTERNATIONAL REALTY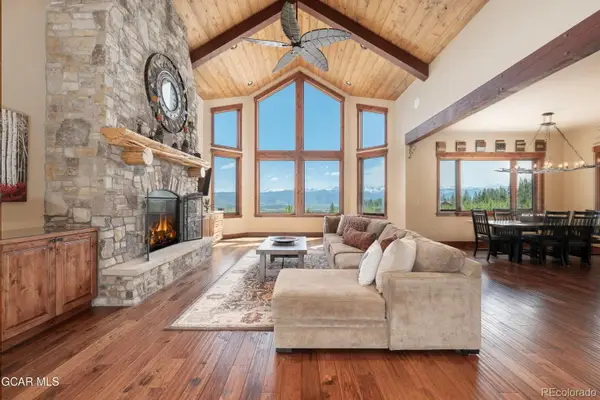 $3,000,000Active4 beds 4 baths5,409 sq. ft.
$3,000,000Active4 beds 4 baths5,409 sq. ft.2621 Gcr 519, Tabernash, CO 80478
MLS# 1624597Listed by: REAL ESTATE OF WINTER PARK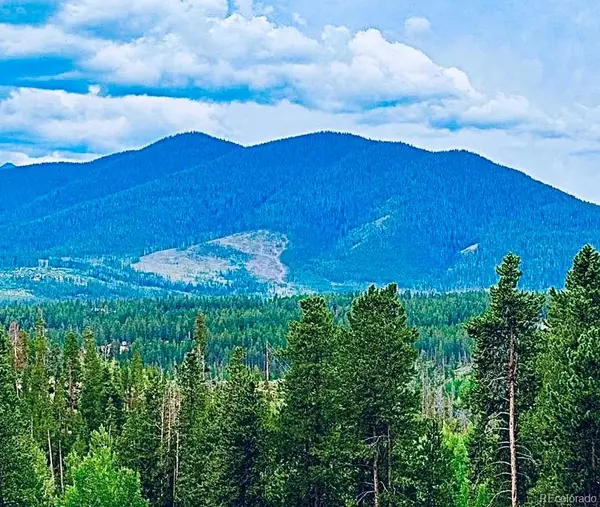 $195,000Active1.41 Acres
$195,000Active1.41 Acres797 Fawn Drive, Tabernash, CO 80478
MLS# 2560451Listed by: HOMESMART
