1132 County Road 8304, Tabernash, CO 80478
Local realty services provided by:Better Homes and Gardens Real Estate Kenney & Company
1132 County Road 8304,Tabernash, CO 80478
$2,099,999
- 3 Beds
- 3 Baths
- 3,652 sq. ft.
- Single family
- Active
Listed by:samantha wiseSamantha.Wise@TheWGroup-RealEstate.com,720-556-7872
Office:milehimodern
MLS#:2612207
Source:ML
Price summary
- Price:$2,099,999
- Price per sq. ft.:$575.03
- Monthly HOA dues:$22.5
About this home
Welcome to your Colorado mountain dream home! Nestled on nearly 8 pristine acres in Tabernash, this newly completed 2024 custom home combines modern efficiency with mountain luxury. From the moment you arrive, you’ll be captivated by the unobstructed views of the Continental Divide, framed perfectly from nearly every window.
Designed with comfort and sustainability in mind, this home features spray foam insulation, solar panels, an EV charger, and a durable asphalt driveway, a trex deck and hot tub for seamless outdoor entertaining. Inside, soaring vaulted ceilings create a bright, open feel, while a cozy wood-burning stove adds warmth and charm. The chef’s kitchen boasts an induction cooktop, walk-in pantry, and spacious with tons of storage.
The main-level primary suite is a true retreat with his-and-her closets, a luxurious bath, and private mountain views. A thoughtfully designed dog wash, workshop in the oversized 2-car garage, and tons of storage make everyday living a breeze.
This property is also horse friendly, offering flexibility and opportunity rarely found in such a prime location.
Located just minutes from Devil’s Thumb Ranch with world-renowned cross-country skiing and only 15 minutes from Winter Park and Granby Ranch ski areas, this home is perfectly positioned for year-round adventure.
With an HOA of only $270 annually, this is mountain living without compromise—where modern luxury meets Colorado wilderness.
Contact an agent
Home facts
- Year built:2022
- Listing ID #:2612207
Rooms and interior
- Bedrooms:3
- Total bathrooms:3
- Full bathrooms:2
- Half bathrooms:1
- Living area:3,652 sq. ft.
Heating and cooling
- Cooling:Central Air
- Heating:Radiant, Solar, Wood Stove
Structure and exterior
- Roof:Composition, Metal
- Year built:2022
- Building area:3,652 sq. ft.
- Lot area:7.79 Acres
Schools
- High school:Middle Park
- Middle school:East Grand
- Elementary school:Fraser Valley
Utilities
- Water:Well
- Sewer:Septic Tank
Finances and disclosures
- Price:$2,099,999
- Price per sq. ft.:$575.03
- Tax amount:$4,897 (2024)
New listings near 1132 County Road 8304
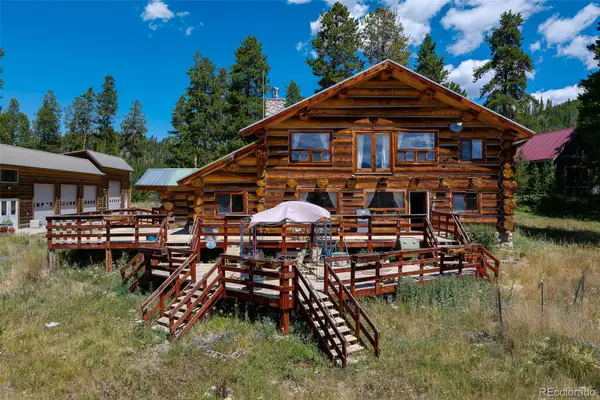 $1,327,000Active2 beds 2 baths6,140 sq. ft.
$1,327,000Active2 beds 2 baths6,140 sq. ft.678 County Road 8314, Tabernash, CO 80478
MLS# 9191873Listed by: REAL ESTATE OF WINTER PARK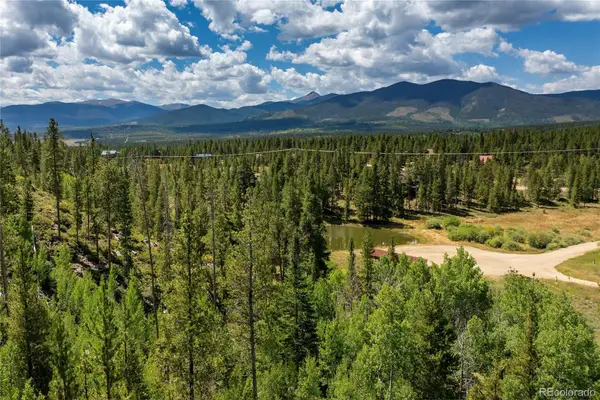 $200,000Active1.34 Acres
$200,000Active1.34 Acres113 Elk Park Trail, Tabernash, CO 80478
MLS# 6470014Listed by: RE/MAX PEAK TO PEAK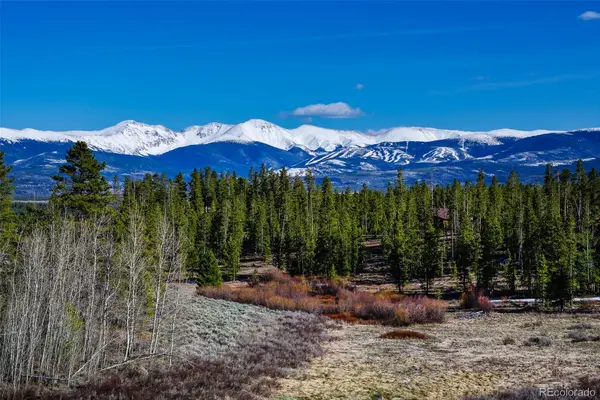 $319,000Active5.02 Acres
$319,000Active5.02 Acres114 Lynx Lane, Tabernash, CO 80478
MLS# 1516386Listed by: EXP REALTY, LLC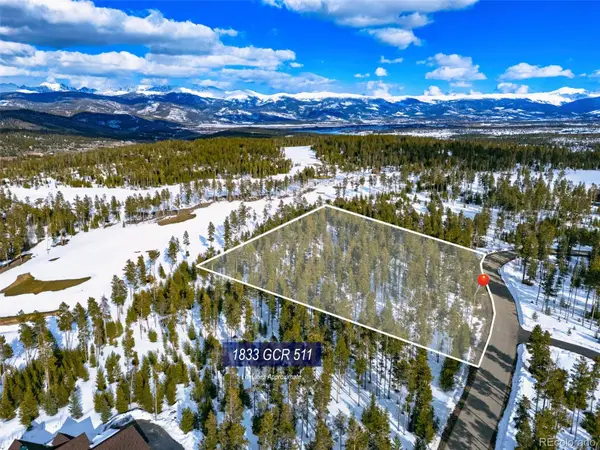 $289,000Active2.06 Acres
$289,000Active2.06 Acres1833 Gcr 511, Tabernash, CO 80478
MLS# 6457359Listed by: COLDWELL BANKER - ELEVATED REALTY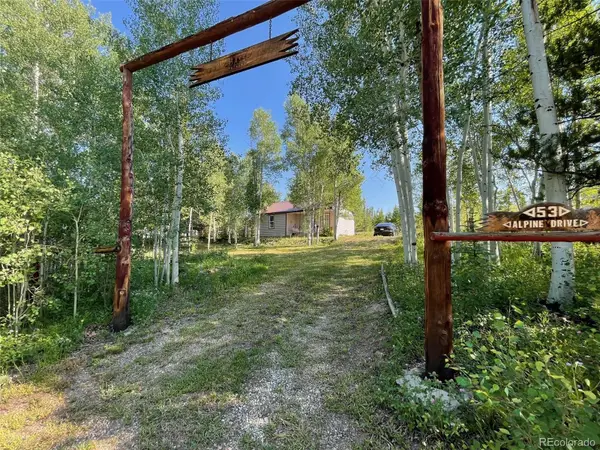 $350,000Active1 beds -- baths617 sq. ft.
$350,000Active1 beds -- baths617 sq. ft.53 Alpine Drive, Tabernash, CO 80478
MLS# 1701438Listed by: HOMESMART REALTY $1,550,000Active4 beds 3 baths3,112 sq. ft.
$1,550,000Active4 beds 3 baths3,112 sq. ft.603 Aster Drive, Tabernash, CO 80478
MLS# 5873092Listed by: LIV SOTHEBY'S INTERNATIONAL REALTY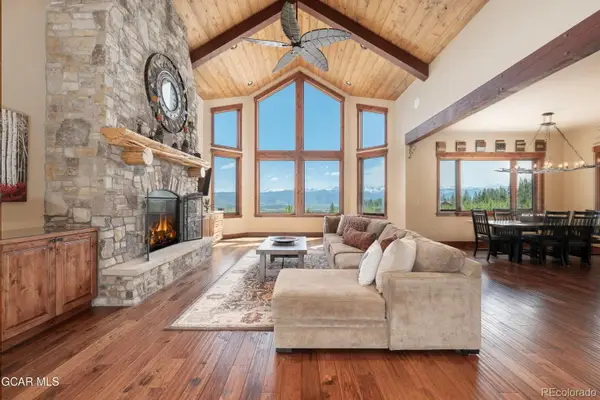 $3,000,000Active4 beds 4 baths5,409 sq. ft.
$3,000,000Active4 beds 4 baths5,409 sq. ft.2621 Gcr 519, Tabernash, CO 80478
MLS# 1624597Listed by: REAL ESTATE OF WINTER PARK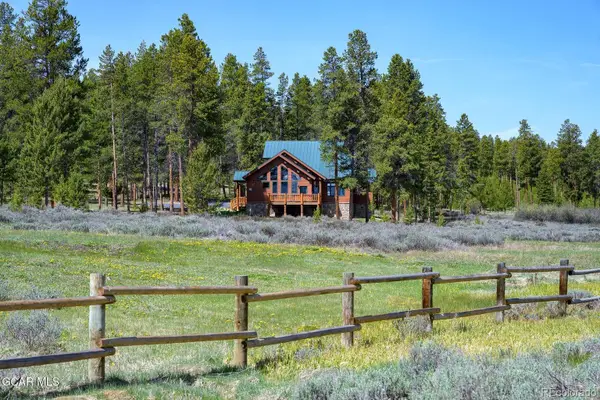 $1,550,000Pending3 beds 3 baths3,450 sq. ft.
$1,550,000Pending3 beds 3 baths3,450 sq. ft.156 5168, Tabernash, CO 80478
MLS# 1641830Listed by: REAL ESTATE OF WINTER PARK $1,299,000Pending5 beds 3 baths3,899 sq. ft.
$1,299,000Pending5 beds 3 baths3,899 sq. ft.1624 Gcr 5221, Tabernash, CO 80478
MLS# 7138586Listed by: COLDWELL BANKER REALTY 28
