1305 James Drive, Tabernash, CO 80478
Local realty services provided by:Better Homes and Gardens Real Estate Kenney & Company
1305 James Drive,Tabernash, CO 80478
$949,000
- 4 Beds
- 4 Baths
- 2,656 sq. ft.
- Single family
- Active
Listed by:matthew kuntzmkuntz@pmgdevelop.com,720-460-1003
Office:pmg realty
MLS#:9451858
Source:ML
Price summary
- Price:$949,000
- Price per sq. ft.:$357.3
- Monthly HOA dues:$150
About this home
OFFERING $15,000 Seller Concession for Buyer's interest rate buy-down or Buyer's closing costs! PMG Realty is excited to unveil The Vistas at Pole Creek, a premier collection of mountain modern tri-plexes and duplexes nestled in the vibrant Tabernash, CO. Offering a mix of two and three-story homes, including ranch-style units, these residences are perfectly situated to capture stunning panoramic views of the mountains, providing seamless access to year-round activities with close proximity to Winter Park and Granby Ranch ski resorts, as well as Pole Creek Golf Course. Designed with a focus on modern luxury and comfort, each home boasts spacious interiors, finished basements and high-end finishes with expansive outdoor living spaces ideal for relaxation or hosting gatherings. Features include hardwood floors, contemporary open-concept layouts, gourmet kitchens with quartz countertops and stainless steel appliances, great rooms with fireplaces, and primary suites with spa-like baths. Additional highlights include upstairs laundry, lower-level family rooms for entertainment, modern conveniences like tankless water heaters and smart home technology, and generous garage space!
Contact an agent
Home facts
- Year built:2024
- Listing ID #:9451858
Rooms and interior
- Bedrooms:4
- Total bathrooms:4
- Full bathrooms:2
- Half bathrooms:1
- Living area:2,656 sq. ft.
Heating and cooling
- Heating:Forced Air, Natural Gas
Structure and exterior
- Roof:Composition
- Year built:2024
- Building area:2,656 sq. ft.
- Lot area:0.03 Acres
Schools
- High school:Eagle Valley
- Middle school:Eagle Valley
- Elementary school:Eagle Valley
Utilities
- Water:Public
- Sewer:Public Sewer
Finances and disclosures
- Price:$949,000
- Price per sq. ft.:$357.3
- Tax amount:$1,017 (2023)
New listings near 1305 James Drive
- New
 $845,000Active3 beds 3 baths1,838 sq. ft.
$845,000Active3 beds 3 baths1,838 sq. ft.200 514c, Tabernash, CO 80446
MLS# 6771624Listed by: RE/MAX ALLIANCE  $1,600,000Active6 beds 4 baths4,120 sq. ft.
$1,600,000Active6 beds 4 baths4,120 sq. ft.147 Gcr 8542, Tabernash, CO 80478
MLS# 8926117Listed by: REAL ESTATE OF WINTER PARK $269,000Active2.54 Acres
$269,000Active2.54 Acres1864 Gcr 5199, Tabernash, CO 80478
MLS# 6449258Listed by: RE/MAX ALLIANCE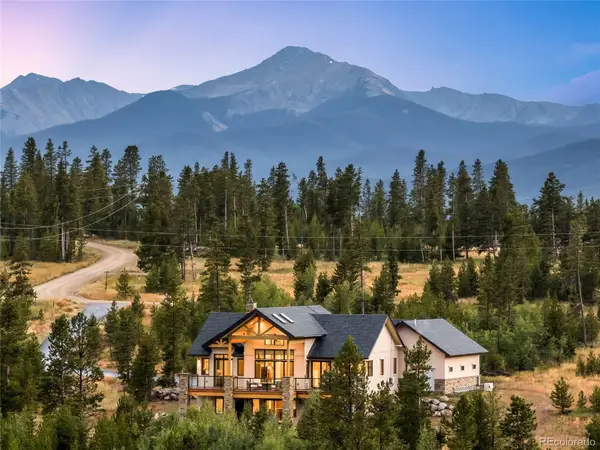 $2,099,999Active3 beds 3 baths3,652 sq. ft.
$2,099,999Active3 beds 3 baths3,652 sq. ft.1132 County Road 8304, Tabernash, CO 80478
MLS# 2612207Listed by: MILEHIMODERN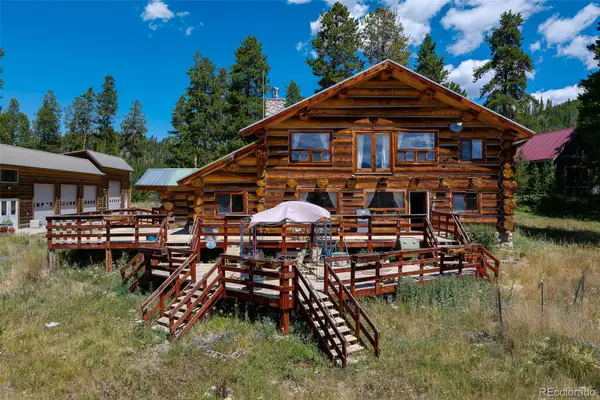 $1,327,000Active2 beds 2 baths6,140 sq. ft.
$1,327,000Active2 beds 2 baths6,140 sq. ft.678 County Road 8314, Tabernash, CO 80478
MLS# 9191873Listed by: REAL ESTATE OF WINTER PARK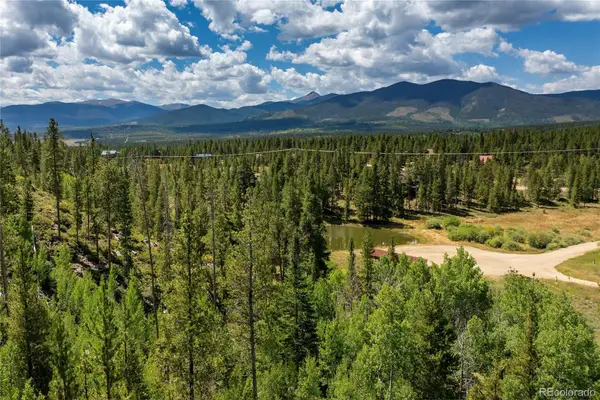 $200,000Active1.34 Acres
$200,000Active1.34 Acres113 Elk Park Trail, Tabernash, CO 80478
MLS# 6470014Listed by: RE/MAX PEAK TO PEAK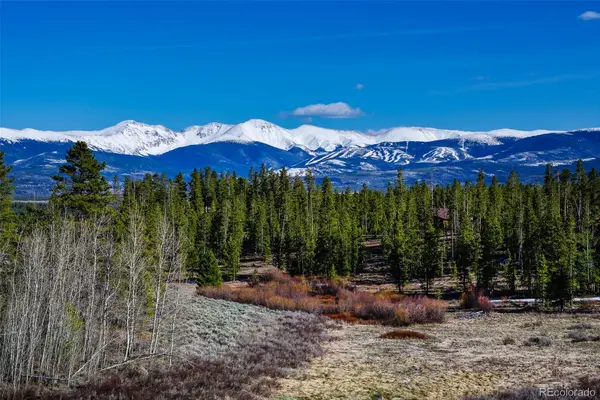 $319,000Active5.02 Acres
$319,000Active5.02 Acres114 Lynx Lane, Tabernash, CO 80478
MLS# 1516386Listed by: EXP REALTY, LLC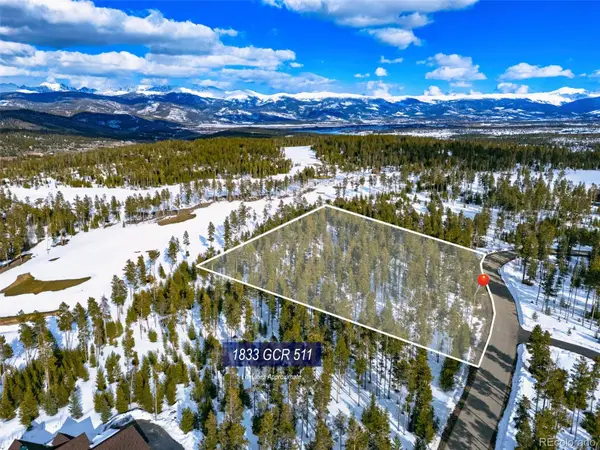 $289,000Active2.06 Acres
$289,000Active2.06 Acres1833 Gcr 511, Tabernash, CO 80478
MLS# 6457359Listed by: COLDWELL BANKER - ELEVATED REALTY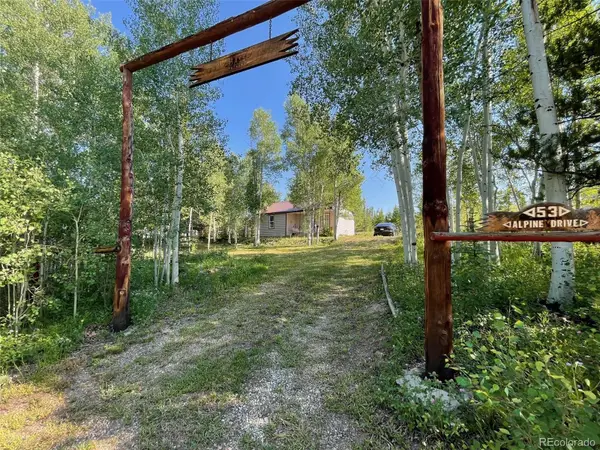 $350,000Active1 beds -- baths617 sq. ft.
$350,000Active1 beds -- baths617 sq. ft.53 Alpine Drive, Tabernash, CO 80478
MLS# 1701438Listed by: HOMESMART REALTY $1,550,000Active4 beds 3 baths3,112 sq. ft.
$1,550,000Active4 beds 3 baths3,112 sq. ft.603 Aster Drive, Tabernash, CO 80478
MLS# 5873092Listed by: LIV SOTHEBY'S INTERNATIONAL REALTY
