374 County Road 863, Tabernash, CO 80478
Local realty services provided by:Better Homes and Gardens Real Estate Kenney & Company
374 County Road 863,Tabernash, CO 80478
$925,000
- 3 Beds
- 3 Baths
- 1,680 sq. ft.
- Single family
- Active
Listed by:ashley cooleyAshley@CooleyRE.com,303-990-7660
Office:re/max alliance
MLS#:4052335
Source:ML
Price summary
- Price:$925,000
- Price per sq. ft.:$550.6
About this home
Perched atop 2 acres with breathtaking panoramic views of Fraser Valley, Devils Thumb, Byers Peak and more, this completely remodeled home was lovingly updated by the original owner over the past year. High end upgrades throughout the home include $93k in Anderson Acclaim Windows, all new solid core Knotty Alder doors and trim, high quality carpet and scratch / water resistant Shaw LVP flooring throughout. The kitchen features stainless steel appliances, new soft close Thomasville cabinets and granite countertops. Step out onto the 2020 Trex deck and soak in the sweeping views while sipping on your morning coffee or favorite cocktail and enjoy your 2 acres including your own nearby flat meadow area below. All three bathrooms have been completely updated with new tile and vanities. Take in the views from the primary bedroom which includes an en suite 3/4 bath, walk in closet and private access to the deck. Downstairs you'll find a cozy den area with an efficient wood burning fireplace, a 3rd bedroom and completely updated full bath. Enjoy the convenience of smart home features including a WiFi thermostat, Bluetooth bathroom fans, app-controlled ceiling fans, and a WiFi-enabled keypad door lock. A spacious 2 car garage offers functionality and convenience. This home is ideally located in the desirable Grand Country Estates neighborhood of Granby, offering convenient access to all of Grand County. A must-see mountain retreat!
Contact an agent
Home facts
- Year built:2000
- Listing ID #:4052335
Rooms and interior
- Bedrooms:3
- Total bathrooms:3
- Full bathrooms:2
- Living area:1,680 sq. ft.
Heating and cooling
- Heating:Forced Air
Structure and exterior
- Roof:Composition
- Year built:2000
- Building area:1,680 sq. ft.
- Lot area:2.1 Acres
Schools
- High school:Middle Park
- Middle school:East Grand
- Elementary school:Granby
Utilities
- Water:Well
- Sewer:Septic Tank
Finances and disclosures
- Price:$925,000
- Price per sq. ft.:$550.6
- Tax amount:$3,082 (2024)
New listings near 374 County Road 863
 $845,000Active3 beds 3 baths1,838 sq. ft.
$845,000Active3 beds 3 baths1,838 sq. ft.200 514c, Tabernash, CO 80446
MLS# 6771624Listed by: RE/MAX ALLIANCE $1,600,000Active6 beds 4 baths4,120 sq. ft.
$1,600,000Active6 beds 4 baths4,120 sq. ft.147 Gcr 8542, Tabernash, CO 80478
MLS# 8926117Listed by: REAL ESTATE OF WINTER PARK $269,000Active2.54 Acres
$269,000Active2.54 Acres1864 Gcr 5199, Tabernash, CO 80478
MLS# 6449258Listed by: RE/MAX ALLIANCE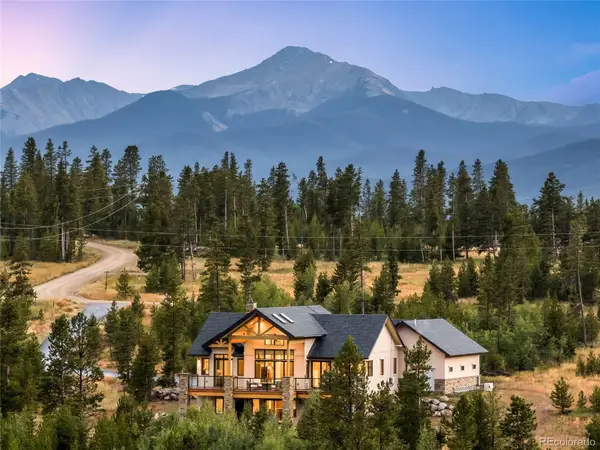 $2,099,999Active3 beds 3 baths3,652 sq. ft.
$2,099,999Active3 beds 3 baths3,652 sq. ft.1132 County Road 8304, Tabernash, CO 80478
MLS# 2612207Listed by: MILEHIMODERN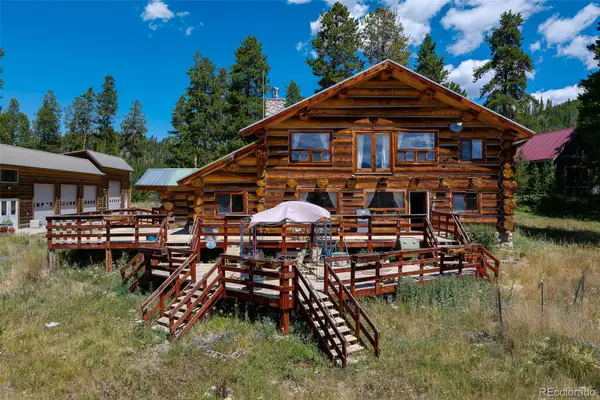 $1,327,000Active2 beds 2 baths6,140 sq. ft.
$1,327,000Active2 beds 2 baths6,140 sq. ft.678 County Road 8314, Tabernash, CO 80478
MLS# 9191873Listed by: REAL ESTATE OF WINTER PARK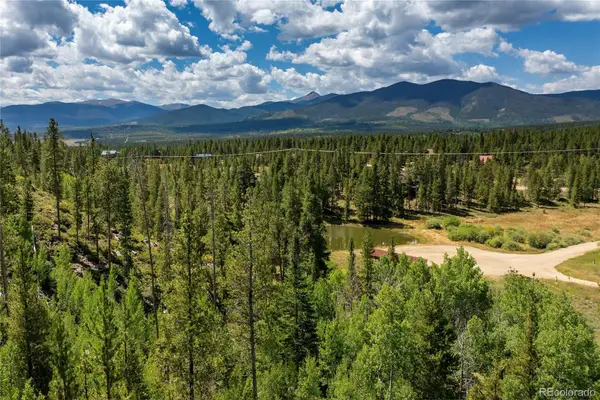 $200,000Active1.34 Acres
$200,000Active1.34 Acres113 Elk Park Trail, Tabernash, CO 80478
MLS# 6470014Listed by: RE/MAX PEAK TO PEAK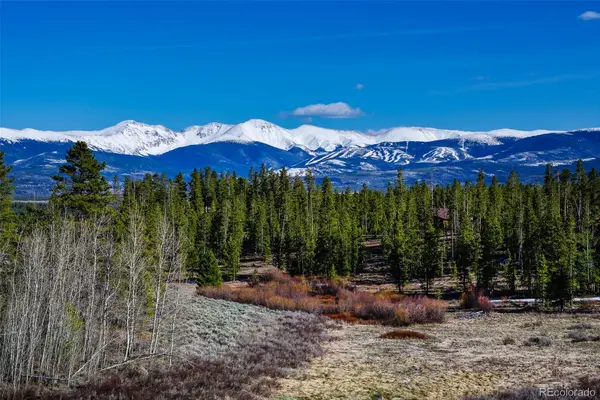 $319,000Active5.02 Acres
$319,000Active5.02 Acres114 Lynx Lane, Tabernash, CO 80478
MLS# 1516386Listed by: EXP REALTY, LLC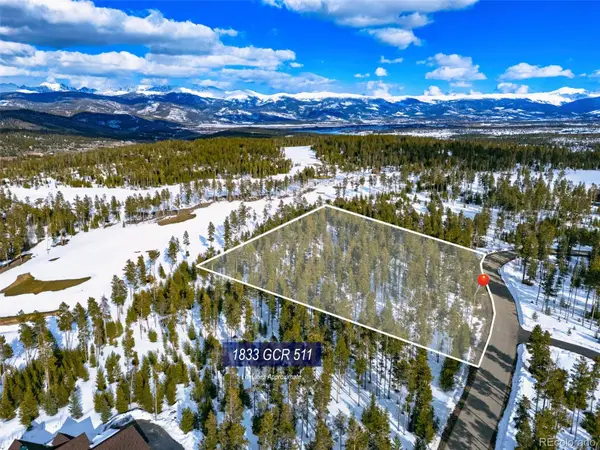 $289,000Active2.06 Acres
$289,000Active2.06 Acres1833 Gcr 511, Tabernash, CO 80478
MLS# 6457359Listed by: COLDWELL BANKER - ELEVATED REALTY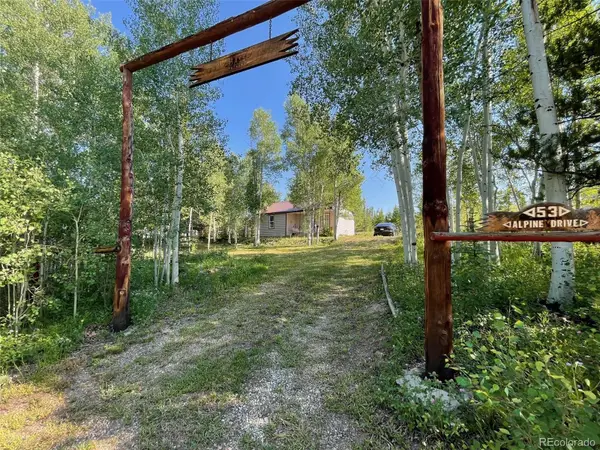 $350,000Active1 beds -- baths617 sq. ft.
$350,000Active1 beds -- baths617 sq. ft.53 Alpine Drive, Tabernash, CO 80478
MLS# 1701438Listed by: HOMESMART REALTY $1,550,000Active4 beds 3 baths3,112 sq. ft.
$1,550,000Active4 beds 3 baths3,112 sq. ft.603 Aster Drive, Tabernash, CO 80478
MLS# 5873092Listed by: LIV SOTHEBY'S INTERNATIONAL REALTY
