11899 Bellaire Circle, Thornton, CO 80233
Local realty services provided by:Better Homes and Gardens Real Estate Kenney & Company
11899 Bellaire Circle,Thornton, CO 80233
$475,000
- 2 Beds
- 1 Baths
- 1,894 sq. ft.
- Single family
- Active
Upcoming open houses
- Sat, Aug 3001:00 pm - 04:00 pm
Listed by:heidi thomasHeidit@coloradohomerealty.com,303-905-9951
Office:colorado home realty
MLS#:7427777
Source:ML
Price summary
- Price:$475,000
- Price per sq. ft.:$250.79
About this home
New roof, new siding, new furnace and A/C, new water heater, radon mitigation system and xeriscape in front yard, all within the last 5 years. Basement has permitted framed walls, electrical and roughed-in bath ready to be finished for an additional 900 sq ft to the home. This home is ready to go so come and see it this Saturday 8/30 from 1-4pm or schedule your appointment for a showing. Come and see this updated adorable home in a great neighborhood just off 120th and Colorado Blvd. Furnishings are negotiable.
SHOWINGS START SATURDAY 8/30 AT 10AM
Information provided herein is from sources deemed reliable but not guaranteed and is provided without the intention that any buyer rely upon it. Listing broker takes no responsibility for its accuracy, and all information must be independently verified by the buyers.
Contact an agent
Home facts
- Year built:1984
- Listing ID #:7427777
Rooms and interior
- Bedrooms:2
- Total bathrooms:1
- Full bathrooms:1
- Living area:1,894 sq. ft.
Heating and cooling
- Cooling:Central Air
- Heating:Forced Air
Structure and exterior
- Roof:Composition
- Year built:1984
- Building area:1,894 sq. ft.
- Lot area:0.17 Acres
Schools
- High school:Mountain Range
- Middle school:Shadow Ridge
- Elementary school:Cherry Drive
Utilities
- Water:Public
- Sewer:Public Sewer
Finances and disclosures
- Price:$475,000
- Price per sq. ft.:$250.79
- Tax amount:$2,815 (2024)
New listings near 11899 Bellaire Circle
- New
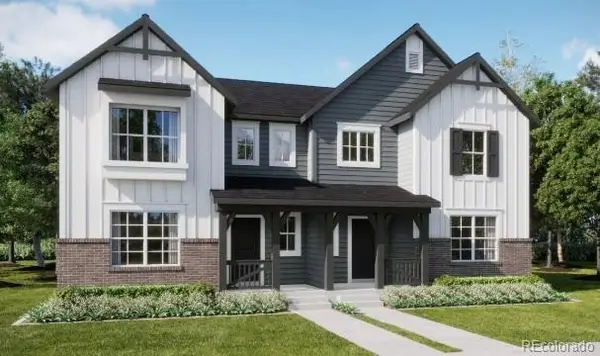 $499,900Active4 beds 3 baths1,867 sq. ft.
$499,900Active4 beds 3 baths1,867 sq. ft.2863 E 153rd Avenue, Thornton, CO 80602
MLS# 3640416Listed by: COLDWELL BANKER REALTY 56 - New
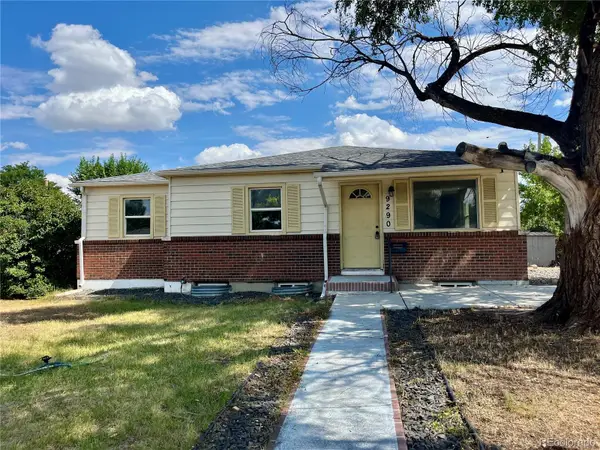 $420,000Active4 beds 2 baths2,028 sq. ft.
$420,000Active4 beds 2 baths2,028 sq. ft.9290 Palo Verde Street, Thornton, CO 80229
MLS# 4676217Listed by: HOMESMART - Coming Soon
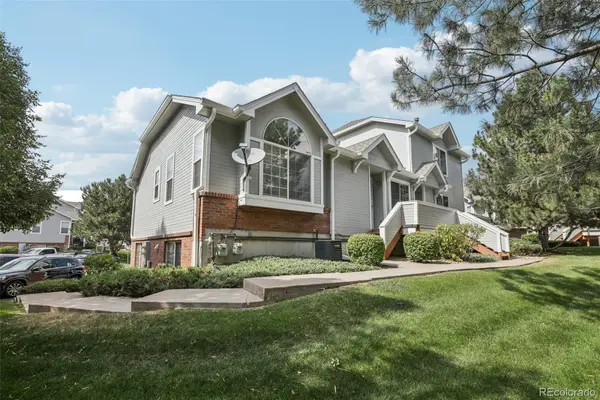 $350,000Coming Soon2 beds 2 baths
$350,000Coming Soon2 beds 2 baths4060 E 119th Place #A, Thornton, CO 80233
MLS# 5431186Listed by: RE/MAX ALLIANCE - New
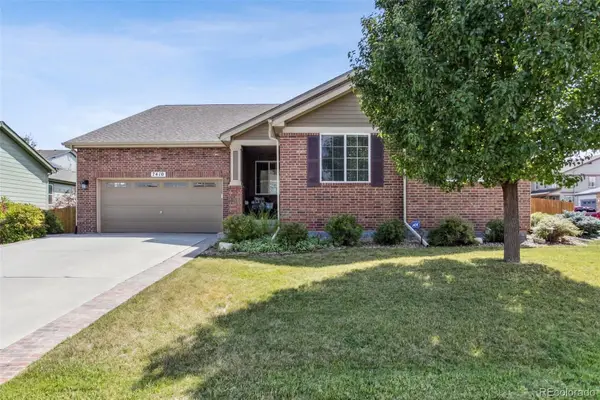 $650,000Active3 beds 3 baths3,774 sq. ft.
$650,000Active3 beds 3 baths3,774 sq. ft.7410 E 123rd Avenue, Thornton, CO 80602
MLS# 5748150Listed by: ORCHARD BROKERAGE LLC - New
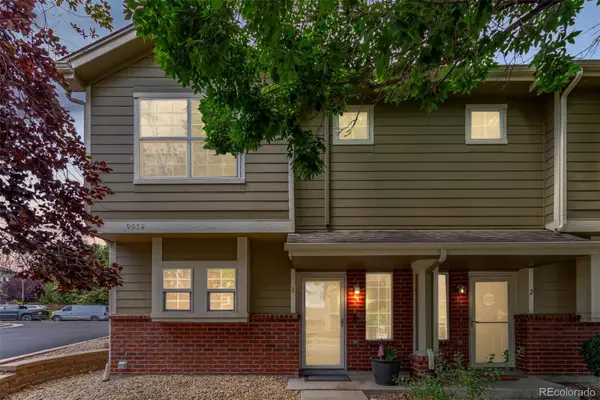 $360,000Active2 beds 3 baths1,248 sq. ft.
$360,000Active2 beds 3 baths1,248 sq. ft.9052 Gale Boulevard #1, Thornton, CO 80260
MLS# 8501364Listed by: REAL BROKER, LLC DBA REAL - New
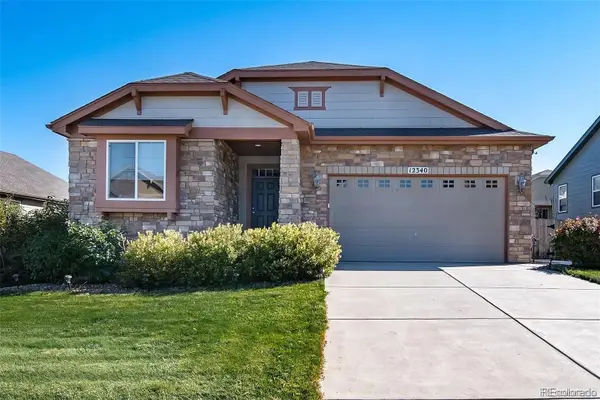 $578,000Active2 beds 3 baths1,605 sq. ft.
$578,000Active2 beds 3 baths1,605 sq. ft.12340 Syracuse Street, Thornton, CO 80602
MLS# 3550084Listed by: WHAT'S NEXT-REALTY - New
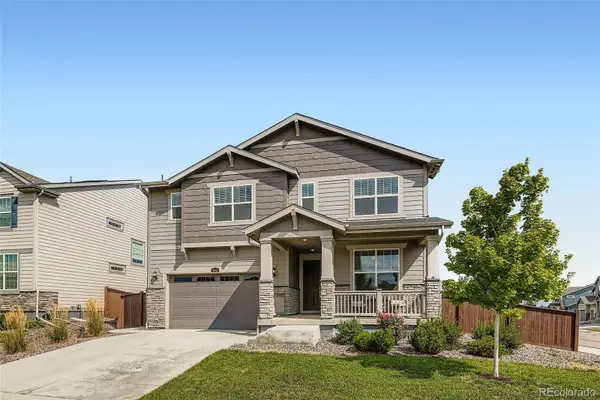 $725,000Active5 beds 4 baths4,056 sq. ft.
$725,000Active5 beds 4 baths4,056 sq. ft.4941 E 144th Drive, Thornton, CO 80602
MLS# 7749768Listed by: ORCHARD BROKERAGE LLC - New
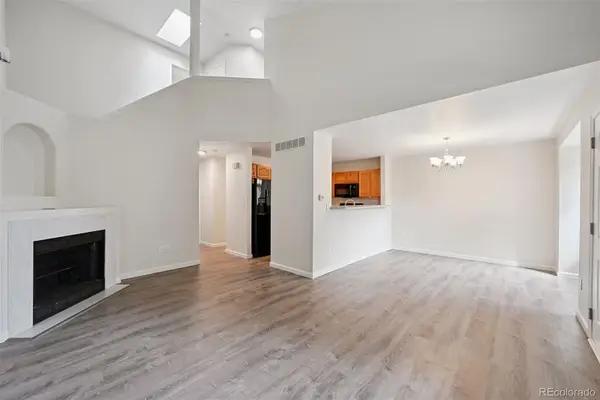 $370,000Active2 beds 3 baths1,677 sq. ft.
$370,000Active2 beds 3 baths1,677 sq. ft.1804 W 101st Avenue, Thornton, CO 80260
MLS# 3427243Listed by: COLORADO CLOCKWORK REALTY, INC. - New
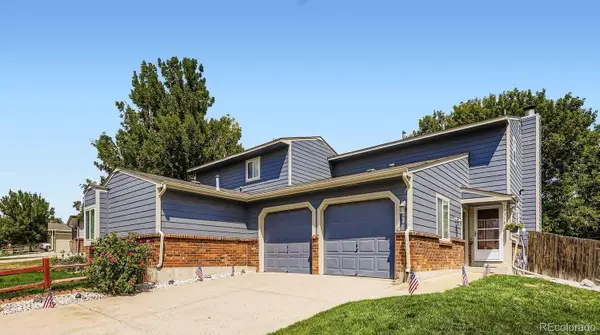 $330,000Active2 beds 2 baths990 sq. ft.
$330,000Active2 beds 2 baths990 sq. ft.12512 Fairfax Street, Thornton, CO 80241
MLS# 9974232Listed by: THRIVE REAL ESTATE GROUP - New
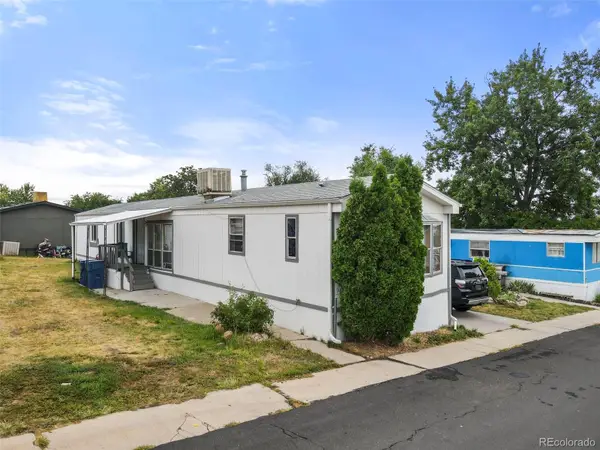 $90,000Active-- beds -- baths1,216 sq. ft.
$90,000Active-- beds -- baths1,216 sq. ft.2100 W 100th Avenue, Thornton, CO 80260
MLS# 7414067Listed by: MEGASTAR REALTY
