12297 Birch Street, Thornton, CO 80241
Local realty services provided by:Better Homes and Gardens Real Estate Kenney & Company
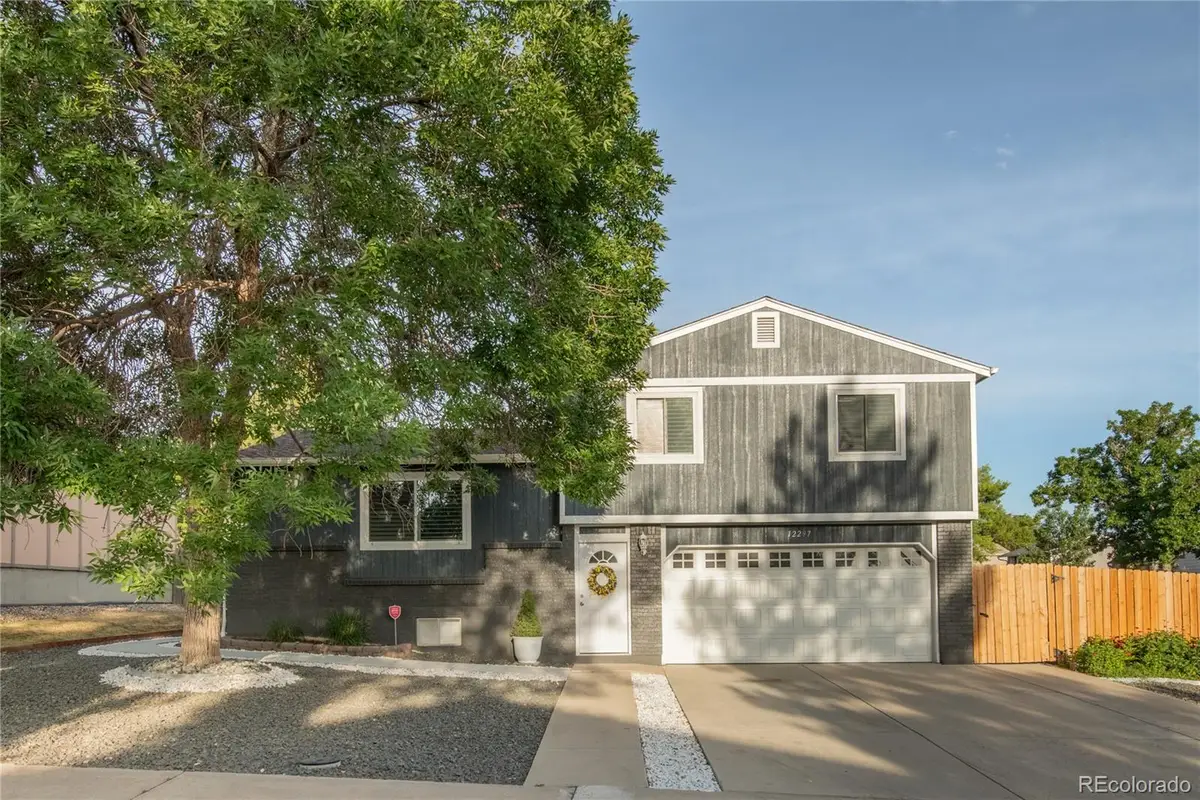
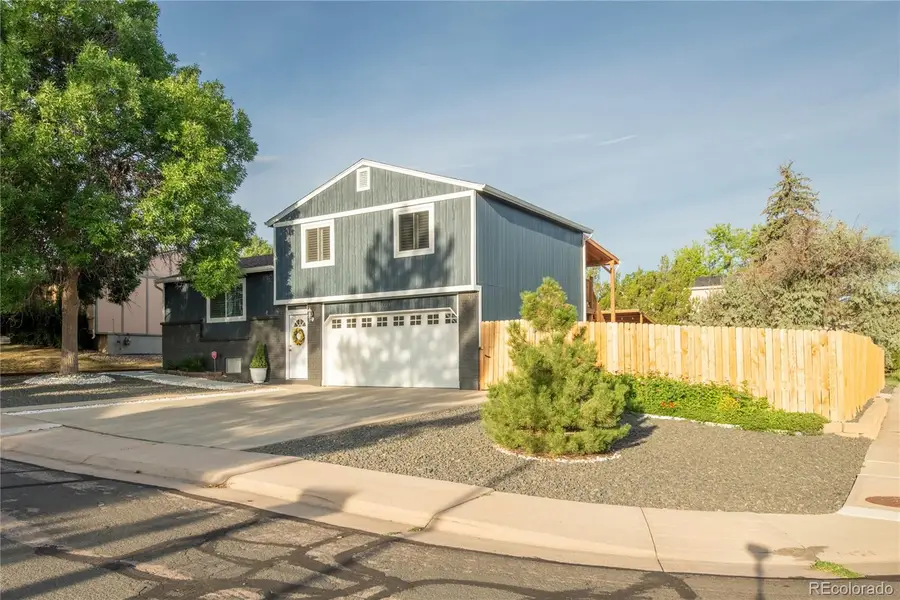
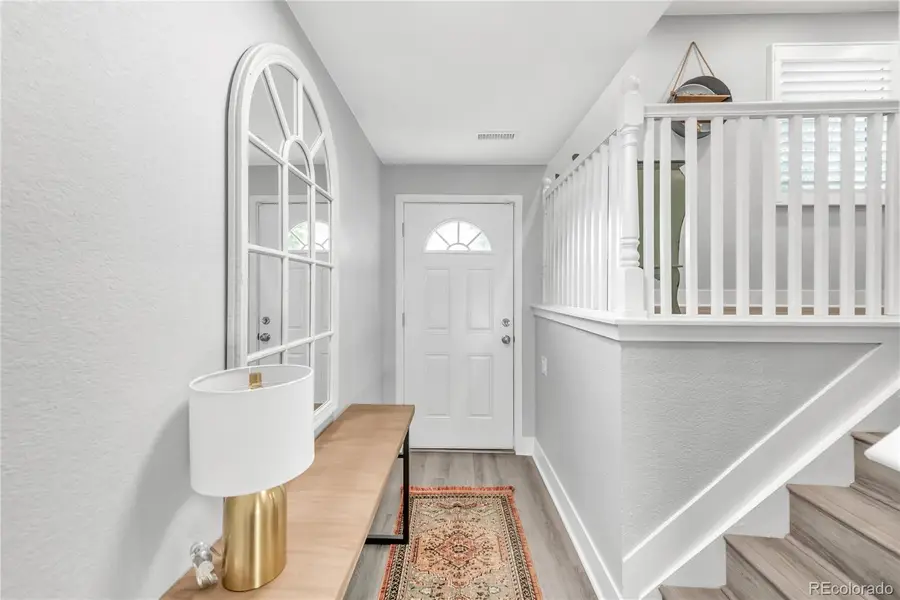
12297 Birch Street,Thornton, CO 80241
$500,000
- 3 Beds
- 2 Baths
- 1,571 sq. ft.
- Single family
- Active
Upcoming open houses
- Sun, Aug 1711:00 am - 01:00 pm
Listed by:angel hernandezangel@paisano.com,303-455-2555
Office:paisano realty, inc.
MLS#:2869712
Source:ML
Price summary
- Price:$500,000
- Price per sq. ft.:$318.27
About this home
Welcome to this stunning remodeled home perfectly situated on an oversized corner lot in the heart of Thornton, Colorado. From the moment you arrive, the impeccable curb appeal stands out creating a warm and inviting first impression.
Step inside to discover a bright, open-concept living space filled with natural light. The fully renovated kitchen features stainless steel appliances, white cabinetry, quartz countertops, and sleek, modern shelving. Spacious bedrooms and inviting living areas offer a functional layout perfect for both daily living and entertaining.
The primary suite is a true retreat, offering direct access to a private deck—ideal for enjoying quiet mornings or peaceful evenings overlooking the beautifully landscaped yard.
Outside, this home is a showpiece. Situated on a larger-than-average corner lot, the property includes a professionally designed yard. A secure side gate opens to allow RV parking in the backyard, and a well-maintained storage shed provides extra space for tools, equipment, or seasonal items.
Located near parks, shopping, and major commuter routes, this move-in-ready home offers the perfect blend of luxury, functionality, and outdoor living. Don’t miss your opportunity to own one of Thornton’s most impressive and well-cared-for properties.
Contact an agent
Home facts
- Year built:1981
- Listing Id #:2869712
Rooms and interior
- Bedrooms:3
- Total bathrooms:2
- Full bathrooms:1
- Living area:1,571 sq. ft.
Heating and cooling
- Cooling:Central Air
- Heating:Forced Air
Structure and exterior
- Roof:Composition
- Year built:1981
- Building area:1,571 sq. ft.
- Lot area:0.21 Acres
Schools
- High school:Horizon
- Middle school:Shadow Ridge
- Elementary school:Skyview
Utilities
- Water:Public
- Sewer:Public Sewer
Finances and disclosures
- Price:$500,000
- Price per sq. ft.:$318.27
- Tax amount:$2,970 (2024)
New listings near 12297 Birch Street
- New
 $600,000Active4 beds 4 baths2,474 sq. ft.
$600,000Active4 beds 4 baths2,474 sq. ft.13107 Clayton Way, Thornton, CO 80241
MLS# 9918257Listed by: RE/MAX NORTHWEST INC - New
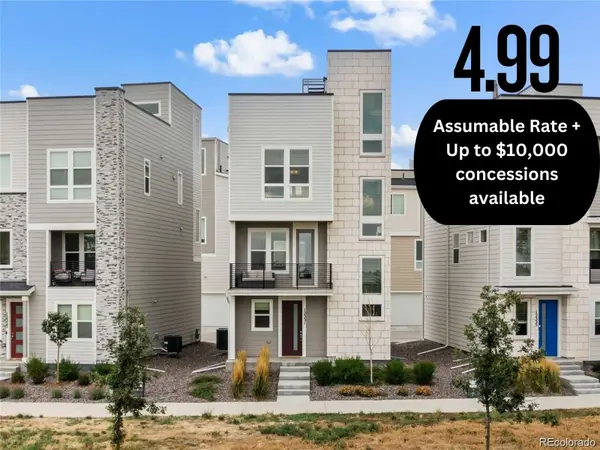 $599,900Active2 beds 3 baths1,935 sq. ft.
$599,900Active2 beds 3 baths1,935 sq. ft.12331 Farmview Lane, Thornton, CO 80241
MLS# 5863535Listed by: COMPASS - DENVER - New
 $94,900Active3 beds 2 baths1,344 sq. ft.
$94,900Active3 beds 2 baths1,344 sq. ft.2100 W 100th Avenue, Thornton, CO 80260
MLS# 2382904Listed by: METRO 21 REAL ESTATE GROUP - New
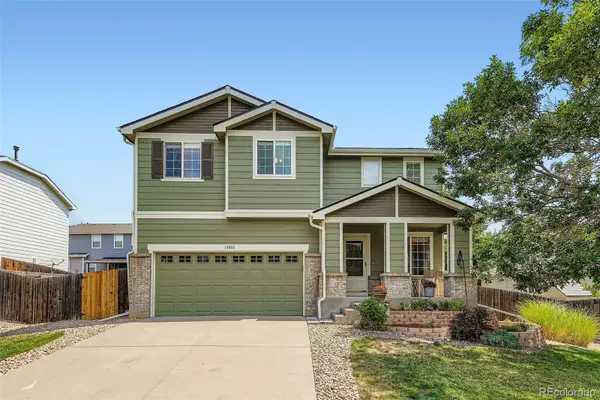 $525,000Active4 beds 3 baths2,570 sq. ft.
$525,000Active4 beds 3 baths2,570 sq. ft.13888 Jersey Street, Thornton, CO 80602
MLS# 4380170Listed by: MB BECK & ASSOCIATES REAL ESTATE - New
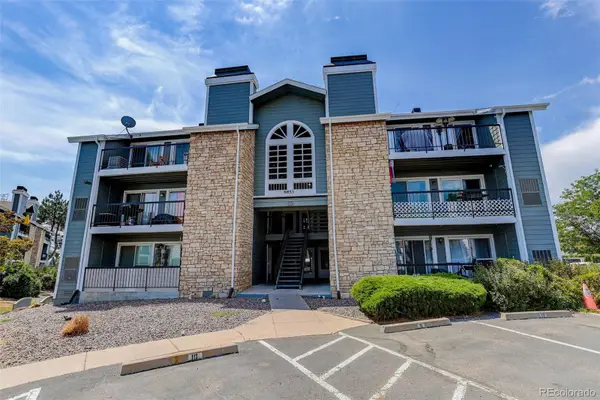 $250,000Active2 beds 1 baths792 sq. ft.
$250,000Active2 beds 1 baths792 sq. ft.8853 Colorado Boulevard #302, Thornton, CO 80229
MLS# 6033784Listed by: COLDWELL BANKER REALTY 24 - New
 $350,000Active3 beds 2 baths1,626 sq. ft.
$350,000Active3 beds 2 baths1,626 sq. ft.1945 W 102nd Avenue, Thornton, CO 80260
MLS# 9547444Listed by: COLORADO REAL ESTATE ASSOCIATES LLC - New
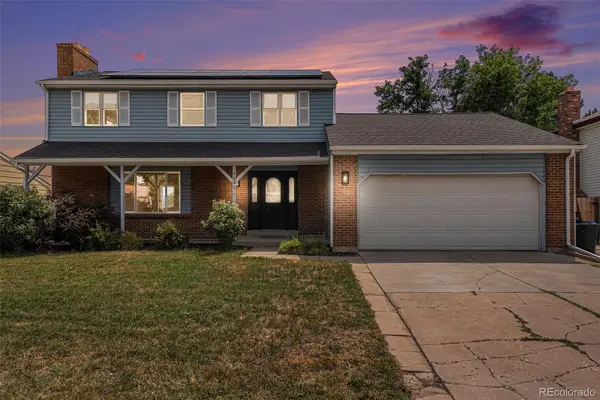 $540,000Active4 beds 3 baths2,698 sq. ft.
$540,000Active4 beds 3 baths2,698 sq. ft.4346 E 113th Place, Thornton, CO 80233
MLS# 6604720Listed by: YOUR CASTLE REALTY LLC - New
 $250,000Active3 beds 2 baths1,176 sq. ft.
$250,000Active3 beds 2 baths1,176 sq. ft.9410 Lilly Court, Thornton, CO 80229
MLS# 2353558Listed by: RE/MAX PROFESSIONALS - New
 $595,000Active3 beds 2 baths2,656 sq. ft.
$595,000Active3 beds 2 baths2,656 sq. ft.11306 Newport Street, Thornton, CO 80233
MLS# 9662995Listed by: RE/MAX MOMENTUM - New
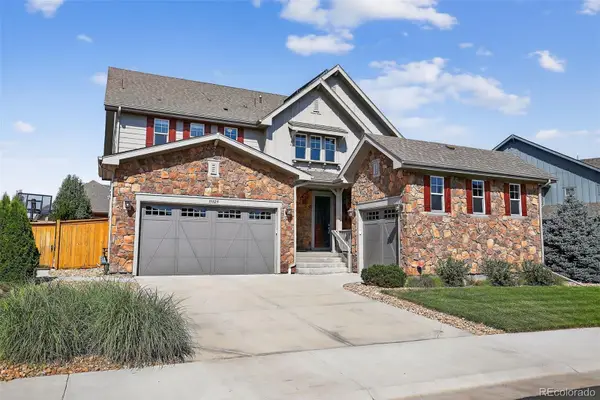 $869,000Active5 beds 4 baths4,698 sq. ft.
$869,000Active5 beds 4 baths4,698 sq. ft.15825 Josephine Circle E, Thornton, CO 80602
MLS# 2276933Listed by: COLDWELL BANKER REALTY 56
