12740 Tamarac Street, Thornton, CO 80602
Local realty services provided by:Better Homes and Gardens Real Estate Kenney & Company

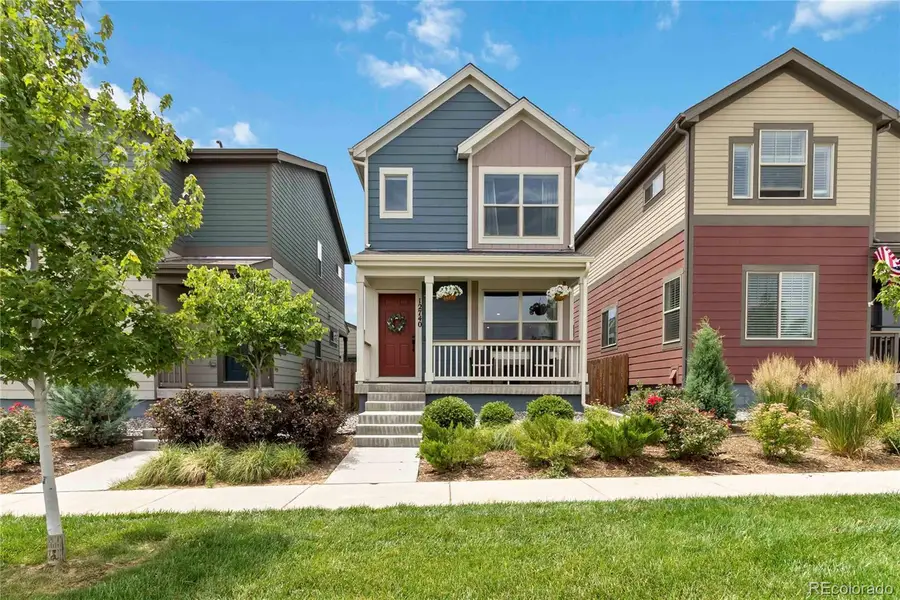
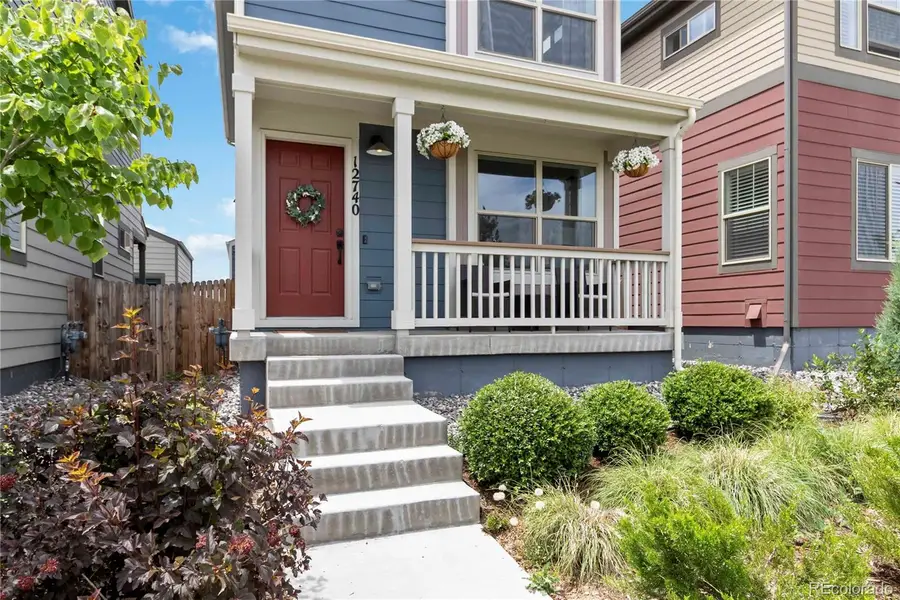
Listed by:corene hellanderhomesbycorene@gmail.com,720-253-5328
Office:colorado home realty
MLS#:2367828
Source:ML
Price summary
- Price:$459,500
- Price per sq. ft.:$398.87
- Monthly HOA dues:$222
About this home
$10k Seller Concession Offered for closing costs or to buy down mortgage rate! Step into this beautifully updated 2-bedroom, 3-bathroom home with an open floor plan and stylish modern finishes throughout. Located directly on a park, this home offers the perfect combination of indoor comfort and outdoor living. The covered front porch is perfect for enjoying a morning cup of coffee or evening glass of wine, while taking in the beauty of the community. Enjoy a bright, airy living space with matte black hardware, neutral tones, and a seamless flow from the kitchen to the dining and living areas, ideal for entertaining or cozy nights in. The kitchen is gorgeous and boasts a large quartz island, stainless steel appliances including a 5 burner gas range, and a classic subway tile backsplash. Under cabinet lighting creates additional ambience. There is ample storage with soft close upgraded cabinetry and drawers, a spacious pantry, utility closet, and under stair storage with a 4 foot crawl space. Step outside on to your second covered patio area and enjoy the low maintenance fenced backyard. A 2 car garage is a perfect addition to the space. Upstairs, the primary suite features mountain views, a spacious layout, with 2 closets, and a private bath. The second bedroom and additional bathroom provide plenty of room for guests, family, or a home office. Excellent location within 30 minutes to Boulder and downtown Denver. Close to premier shopping, dining, and trails.
HOA includes exterior maintenance and homes are painted every 5 years to keep the community looking its best! This low maintenance home is absolutely adorable! Don't miss the opportunity to call this your home!
Contact an agent
Home facts
- Year built:2021
- Listing Id #:2367828
Rooms and interior
- Bedrooms:2
- Total bathrooms:3
- Full bathrooms:1
- Half bathrooms:1
- Living area:1,152 sq. ft.
Heating and cooling
- Cooling:Central Air
- Heating:Forced Air
Structure and exterior
- Roof:Composition
- Year built:2021
- Building area:1,152 sq. ft.
- Lot area:0.05 Acres
Schools
- High school:Riverdale Ridge
- Middle school:Roger Quist
- Elementary school:Brantner
Utilities
- Water:Public
- Sewer:Public Sewer
Finances and disclosures
- Price:$459,500
- Price per sq. ft.:$398.87
- Tax amount:$4,753 (2024)
New listings near 12740 Tamarac Street
- New
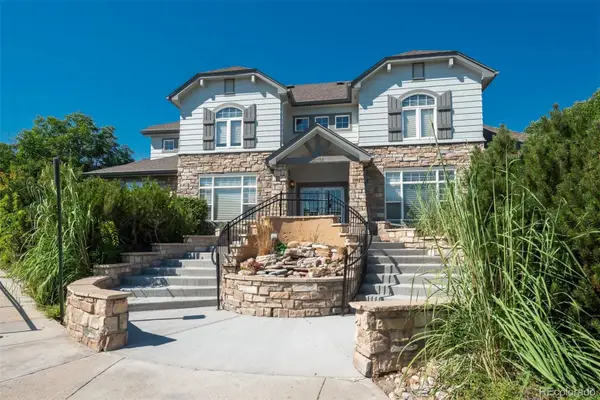 $315,000Active2 beds 2 baths1,223 sq. ft.
$315,000Active2 beds 2 baths1,223 sq. ft.3281 E 103rd Place #1402, Thornton, CO 80229
MLS# 3705368Listed by: LIV SOTHEBY'S INTERNATIONAL REALTY - New
 $736,649Active3 beds 3 baths3,384 sq. ft.
$736,649Active3 beds 3 baths3,384 sq. ft.15438 Kearney Street, Brighton, CO 80602
MLS# 4286706Listed by: MB TEAM LASSEN - New
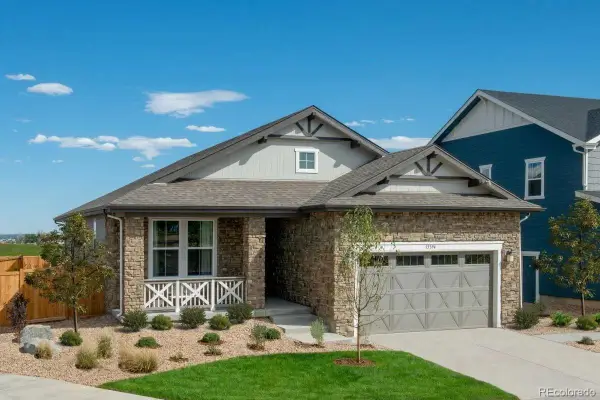 $775,000Active4 beds 3 baths3,647 sq. ft.
$775,000Active4 beds 3 baths3,647 sq. ft.15394 Ivy Street, Brighton, CO 80602
MLS# 1593567Listed by: MB TEAM LASSEN - Coming SoonOpen Sat, 10:30am to 12:30pm
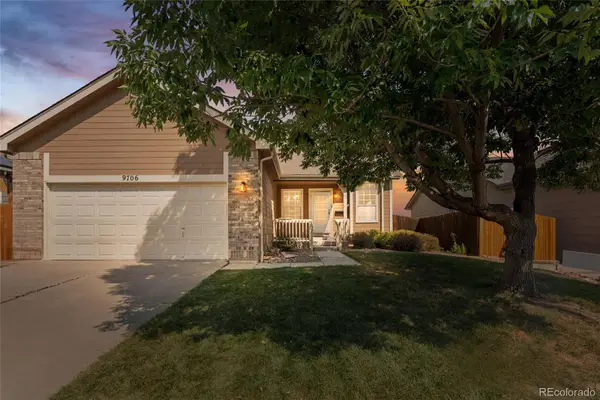 $465,000Coming Soon3 beds 2 baths
$465,000Coming Soon3 beds 2 baths9706 Harris Court, Thornton, CO 80229
MLS# 2864971Listed by: KELLER WILLIAMS REALTY DOWNTOWN LLC - Open Sat, 10am to 1pmNew
 $470,000Active4 beds 2 baths2,170 sq. ft.
$470,000Active4 beds 2 baths2,170 sq. ft.12830 Garfield Circle, Thornton, CO 80241
MLS# 5692928Listed by: REAL BROKER, LLC DBA REAL - New
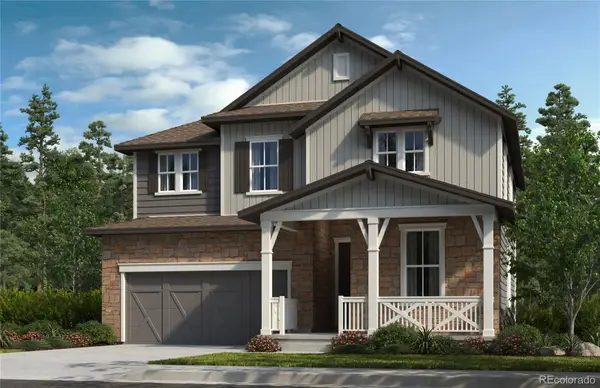 $750,000Active4 beds 3 baths3,942 sq. ft.
$750,000Active4 beds 3 baths3,942 sq. ft.15384 Ivy Street, Brighton, CO 80602
MLS# 7111703Listed by: MB TEAM LASSEN - Coming Soon
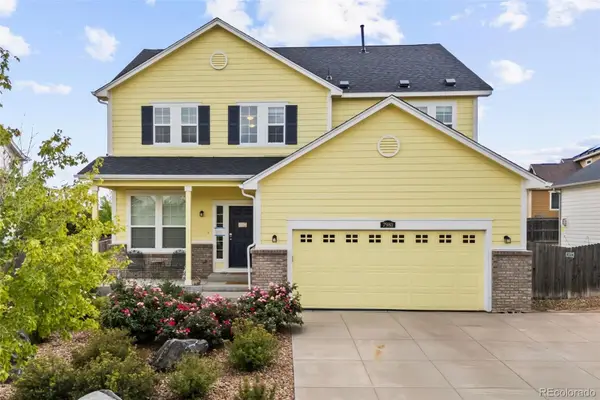 $685,000Coming Soon4 beds 4 baths
$685,000Coming Soon4 beds 4 baths7980 E 131st Avenue, Thornton, CO 80602
MLS# 5577075Listed by: REAL BROKER, LLC DBA REAL - Open Sat, 11am to 3pmNew
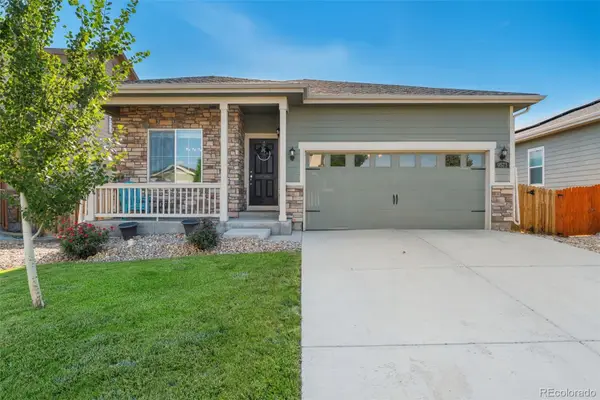 $550,000Active3 beds 2 baths2,918 sq. ft.
$550,000Active3 beds 2 baths2,918 sq. ft.9573 Cherry Lane, Thornton, CO 80229
MLS# 4587948Listed by: KELLER WILLIAMS PREFERRED REALTY - New
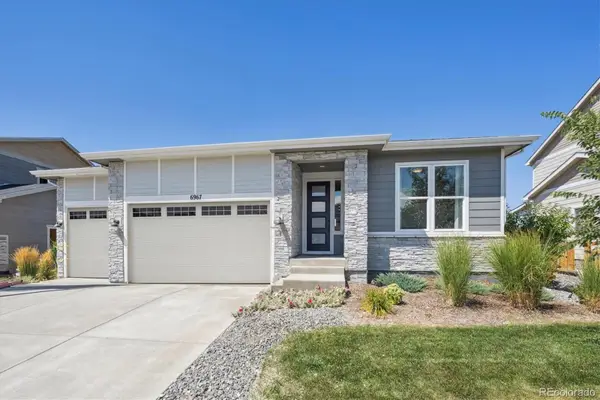 $639,950Active3 beds 2 baths1,661 sq. ft.
$639,950Active3 beds 2 baths1,661 sq. ft.6967 E 126th Place, Thornton, CO 80602
MLS# 6221717Listed by: RICHMOND REALTY INC - Open Sun, 12 to 2pmNew
 $535,000Active3 beds 3 baths2,934 sq. ft.
$535,000Active3 beds 3 baths2,934 sq. ft.13955 Jersey Street, Thornton, CO 80602
MLS# 7874114Listed by: ED PRATHER REAL ESTATE

