3281 E 103rd Place #1402, Thornton, CO 80229
Local realty services provided by:Better Homes and Gardens Real Estate Kenney & Company
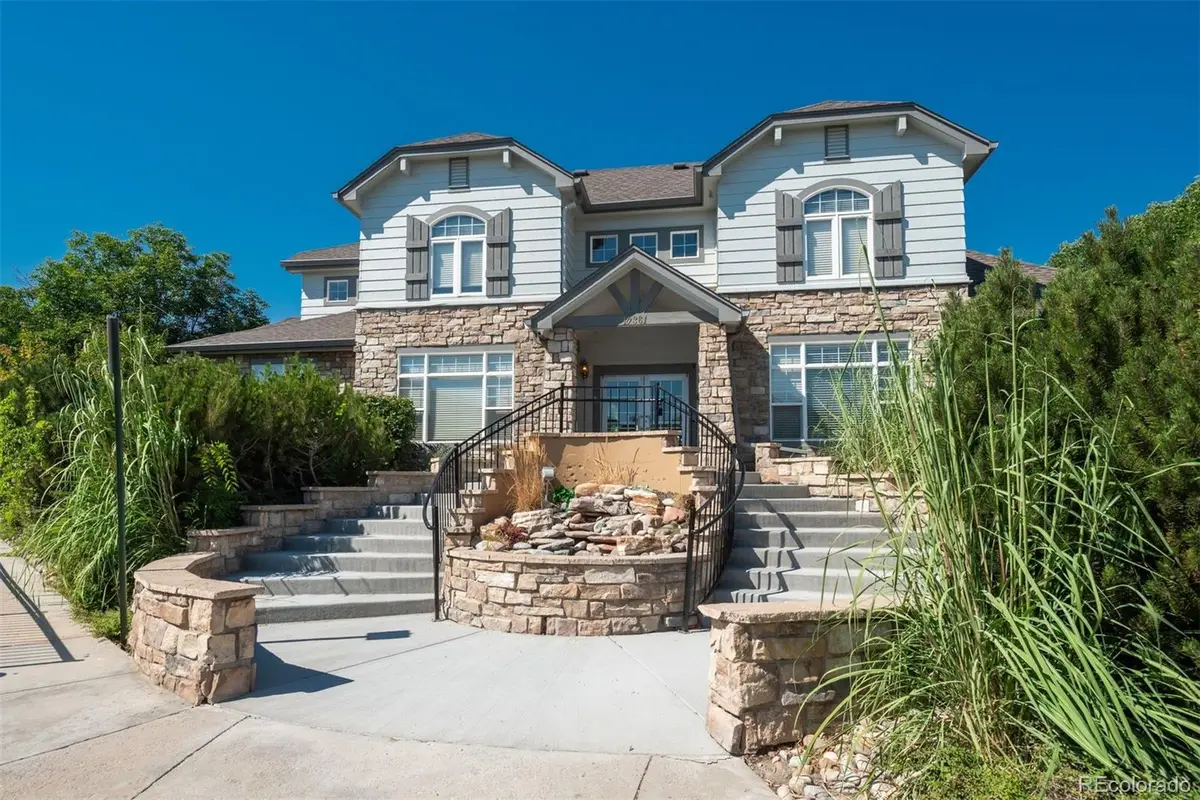
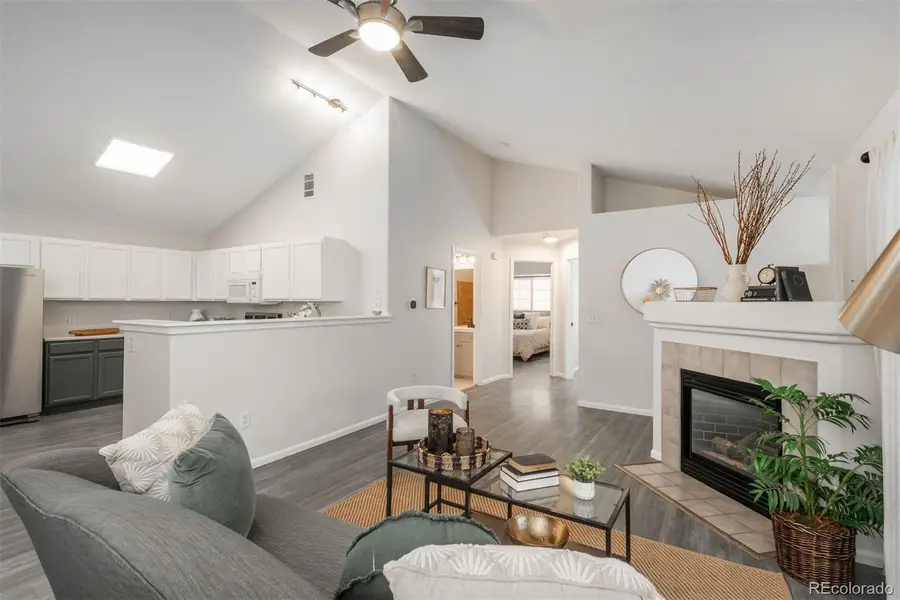
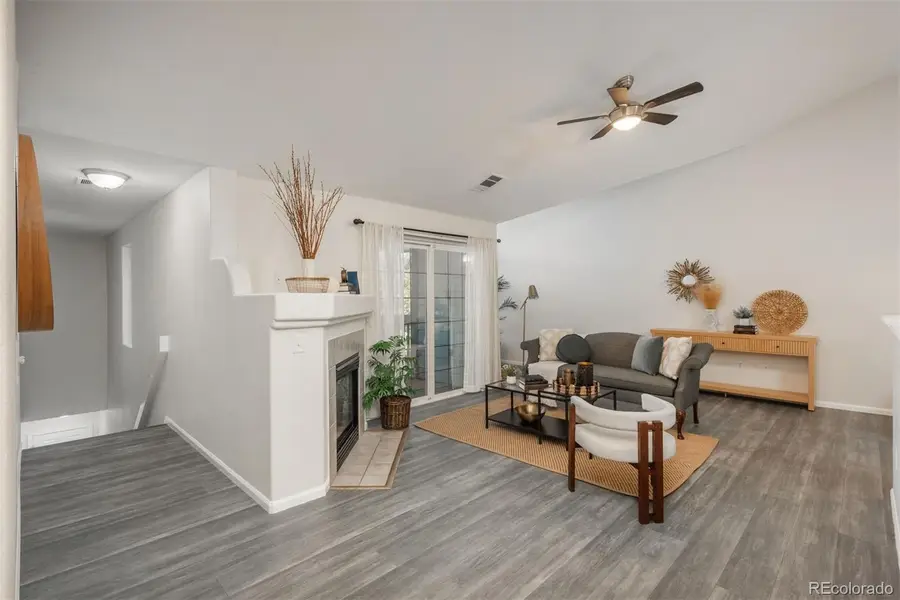
Listed by:amie mackenzieamackenzie@livsothebysrealty.com,720-353-3833
Office:liv sotheby's international realty
MLS#:3705368
Source:ML
Price summary
- Price:$315,000
- Price per sq. ft.:$257.56
- Monthly HOA dues:$493
About this home
Gorgeous and spacious 2B/2b updated unit with so many great amenities. Walk less than 5 minutes to the Light Rail for a direct line to Union Station/Downtown. Upper level unit boasts 2 full bedrooms with large closets. Primary bedroom has ensuite bath and a second 3/4 bath complete this spacious floorplan. Gas fireplace and sliding door to private deck anchor the living room. Spacious kitchen opens to living room, designated dining room, and an alcove for an office, storage, or reading nook. Super tidy attached garage has cabinets for additional storage. All new paint, brand new hot water heater, updated kitchen and baths, new flooring, new lighting, and full-size washer/dryer included. Community has gated entrance, wonderful pool and hot tub in the summer and year round fitness and clubhouse. Grounds are beautifully maintained with grassy courtyards and mature trees. So many shopping and restaurant options nearby with easy access to I-25. Such a great price for a versatile location, no one above, and a move-in ready spacious home.
Contact an agent
Home facts
- Year built:2002
- Listing Id #:3705368
Rooms and interior
- Bedrooms:2
- Total bathrooms:2
- Full bathrooms:1
- Living area:1,223 sq. ft.
Heating and cooling
- Cooling:Central Air
- Heating:Forced Air
Structure and exterior
- Roof:Composition
- Year built:2002
- Building area:1,223 sq. ft.
- Lot area:0.06 Acres
Schools
- High school:Academy
- Middle school:York Int'l K-12
- Elementary school:Bertha Heid K-8
Utilities
- Water:Public
- Sewer:Public Sewer
Finances and disclosures
- Price:$315,000
- Price per sq. ft.:$257.56
- Tax amount:$1,853 (2024)
New listings near 3281 E 103rd Place #1402
- New
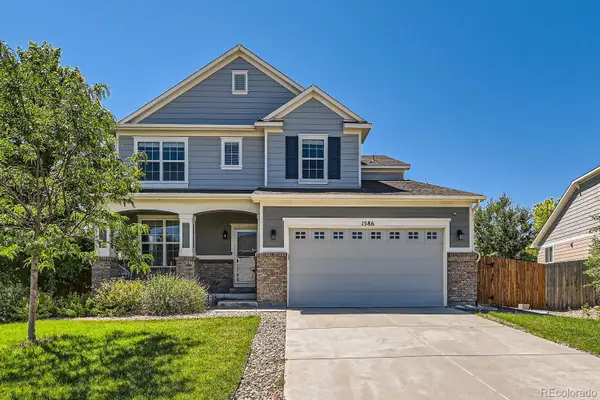 $729,000Active5 beds 5 baths4,096 sq. ft.
$729,000Active5 beds 5 baths4,096 sq. ft.1586 E 166th Place, Thornton, CO 80602
MLS# 8298147Listed by: HOMESMART - New
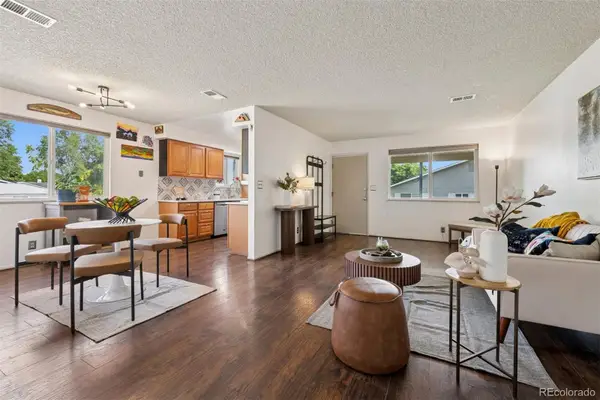 $300,000Active2 beds 1 baths980 sq. ft.
$300,000Active2 beds 1 baths980 sq. ft.9769 Croke Drive, Thornton, CO 80260
MLS# 2960983Listed by: LIV SOTHEBY'S INTERNATIONAL REALTY - New
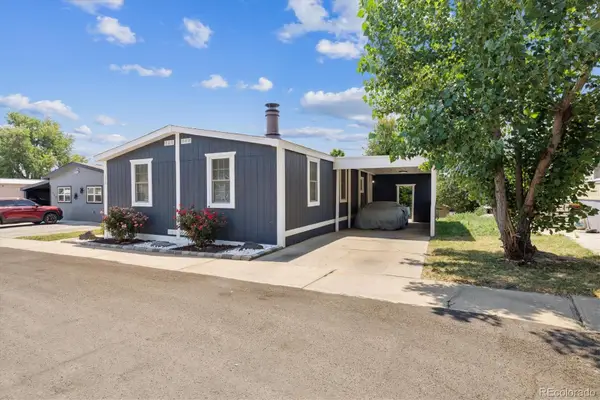 $129,900Active3 beds 2 baths1,440 sq. ft.
$129,900Active3 beds 2 baths1,440 sq. ft.2100 W 100th Avenue, Thornton, CO 80260
MLS# 5726857Listed by: METRO 21 REAL ESTATE GROUP - New
 $736,649Active3 beds 3 baths3,384 sq. ft.
$736,649Active3 beds 3 baths3,384 sq. ft.15438 Kearney Street, Brighton, CO 80602
MLS# 4286706Listed by: MB TEAM LASSEN - New
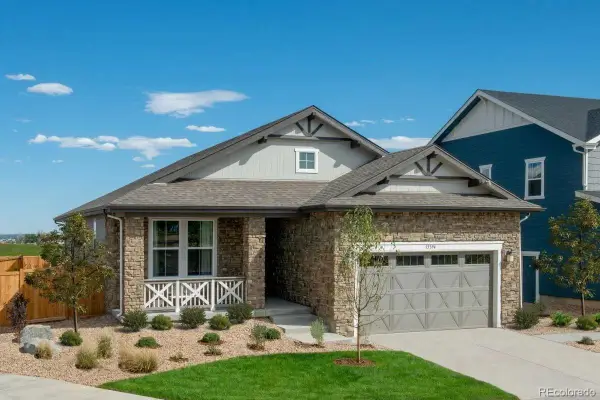 $775,000Active4 beds 3 baths3,647 sq. ft.
$775,000Active4 beds 3 baths3,647 sq. ft.15394 Ivy Street, Brighton, CO 80602
MLS# 1593567Listed by: MB TEAM LASSEN - Coming SoonOpen Sat, 10:30am to 12:30pm
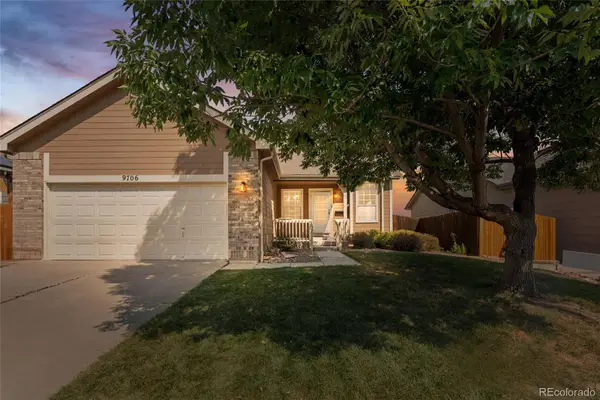 $465,000Coming Soon3 beds 2 baths
$465,000Coming Soon3 beds 2 baths9706 Harris Court, Thornton, CO 80229
MLS# 2864971Listed by: KELLER WILLIAMS REALTY DOWNTOWN LLC - Open Sat, 10am to 1pmNew
 $470,000Active4 beds 2 baths2,170 sq. ft.
$470,000Active4 beds 2 baths2,170 sq. ft.12830 Garfield Circle, Thornton, CO 80241
MLS# 5692928Listed by: REAL BROKER, LLC DBA REAL - New
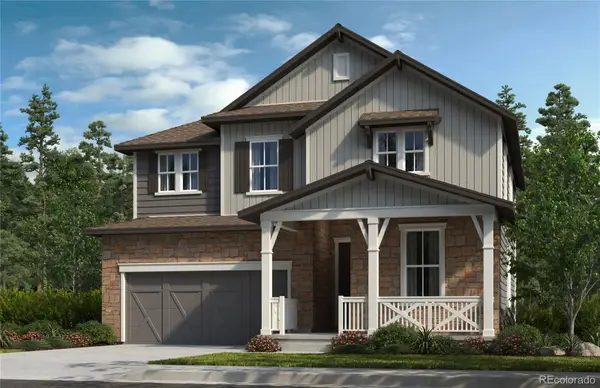 $750,000Active4 beds 3 baths3,942 sq. ft.
$750,000Active4 beds 3 baths3,942 sq. ft.15384 Ivy Street, Brighton, CO 80602
MLS# 7111703Listed by: MB TEAM LASSEN - Coming Soon
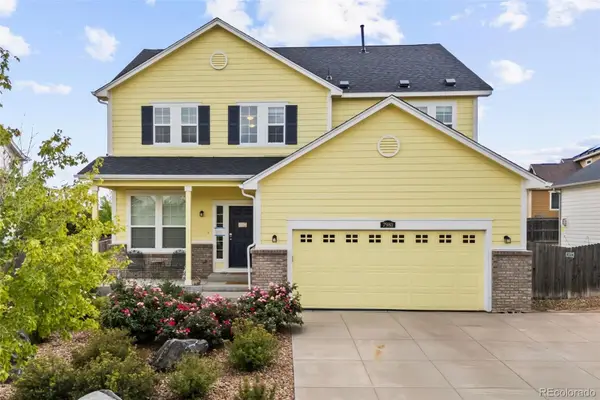 $685,000Coming Soon4 beds 4 baths
$685,000Coming Soon4 beds 4 baths7980 E 131st Avenue, Thornton, CO 80602
MLS# 5577075Listed by: REAL BROKER, LLC DBA REAL

