12941 Lafayette Street #G, Thornton, CO 80241
Local realty services provided by:Better Homes and Gardens Real Estate Kenney & Company
12941 Lafayette Street #G,Thornton, CO 80241
$365,000
- 2 Beds
- 2 Baths
- 1,177 sq. ft.
- Condominium
- Active
Listed by:robert licherbob@thelichergroup.com,720-585-8696
Office:licher real estate group
MLS#:8229317
Source:ML
Price summary
- Price:$365,000
- Price per sq. ft.:$310.11
- Monthly HOA dues:$280
About this home
Experience modern comfort and effortless living in this recently updated corner-unit condo at Legends at Hunters Glen. Tucked along the greenspace in one of Thornton’s most desirable communities, this open-concept, single-level home features 9-foot ceilings, abundant natural light, brand-new hardwood floors, and a freshly painted interior (both done Aug 2025) with a transferable warranty. Enjoy peace of mind with thoughtful upgrades, including new windows and a sliding door, a new furnace with a smart thermostat, new roof (assessment paid), and updated exterior lighting. A wide, gently sloping ramp to the entrance ensures easy accessibility and added convenience. The living and dining areas flow seamlessly into the eat-in kitchen, featuring stainless steel appliances, a pantry, ample cabinets, and access to a private deck overlooking the greenspace—perfect for relaxing or entertaining. The spacious primary suite includes a walk-in closet and a fully renovated bath with double sinks, linen storage, and an ultra-premium walk-in shower. For privacy, the second bedroom is separated from the primary suite by the second bath and laundry room. Storage is plentiful, with a deep closet beneath the stairs, an exterior deck closet, and a detached garage with metro racking included. The community offers a well-maintained pool, manicured green spaces, and a welcoming, dog-friendly atmosphere. Just two blocks from Hunters Glen Lake and its scenic walking loop, outdoor recreation is at your doorstep. Everyday conveniences are minutes away, including Denver Premium Outlets, Costco, Top Golf, Lifetime Fitness, Postino Wine Bar, Chicken N Pickle, and more. Commuting is simple with the Eastlake Light Rail Station less than a mile away and quick access to I-25, E-470, and the Northwest Parkway. With low HOA fees, extensive updates, and a prime location near shopping, dining, recreation, and transit, this home perfectly blends comfort, style, and convenience.
Contact an agent
Home facts
- Year built:1997
- Listing ID #:8229317
Rooms and interior
- Bedrooms:2
- Total bathrooms:2
- Full bathrooms:2
- Living area:1,177 sq. ft.
Heating and cooling
- Cooling:Central Air
- Heating:Electric, Forced Air, Hot Water
Structure and exterior
- Year built:1997
- Building area:1,177 sq. ft.
- Lot area:0.06 Acres
Schools
- High school:Mountain Range
- Middle school:Century
- Elementary school:Hunters Glen
Utilities
- Water:Public
- Sewer:Public Sewer
Finances and disclosures
- Price:$365,000
- Price per sq. ft.:$310.11
- Tax amount:$2,143 (2024)
New listings near 12941 Lafayette Street #G
- Coming Soon
 $525,000Coming Soon3 beds 3 baths
$525,000Coming Soon3 beds 3 baths6375 E 139th Avenue, Thornton, CO 80602
MLS# 9268192Listed by: TRELORA REALTY, INC. - Coming Soon
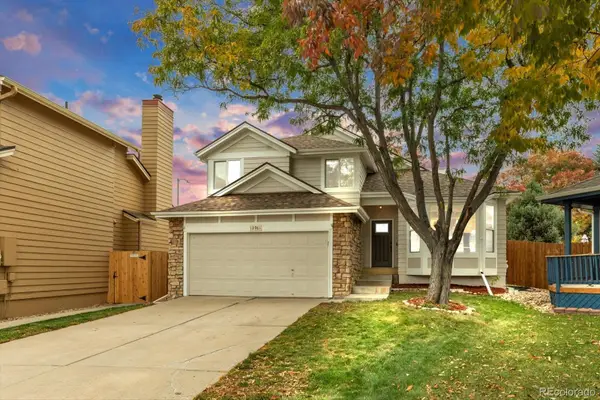 $589,000Coming Soon4 beds 4 baths
$589,000Coming Soon4 beds 4 baths12981 Ash Street, Thornton, CO 80241
MLS# 1903648Listed by: BROKERS GUILD HOMES - Coming SoonOpen Sat, 12:30 to 2:30pm
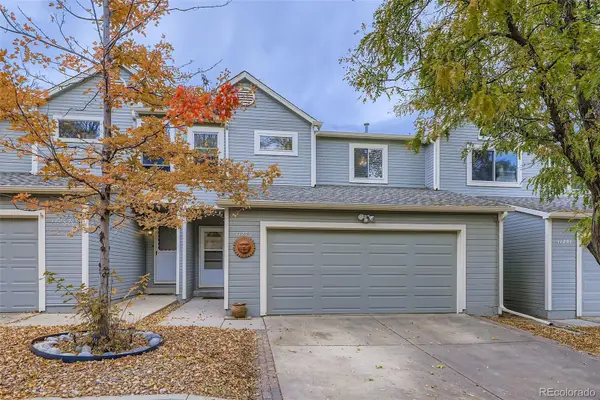 $425,000Coming Soon4 beds 3 baths
$425,000Coming Soon4 beds 3 baths11279 Holly Street, Thornton, CO 80233
MLS# 1933722Listed by: THRIVE REAL ESTATE GROUP - New
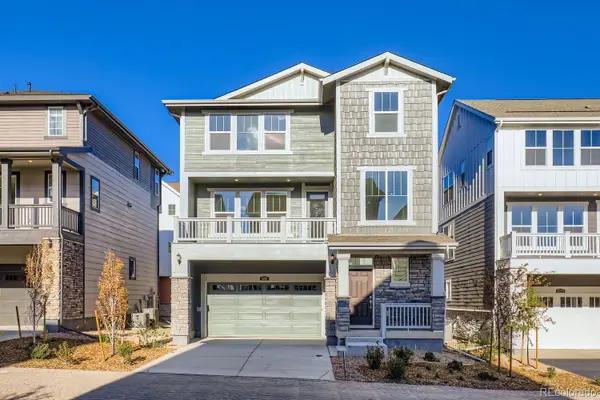 $599,900Active4 beds 4 baths2,166 sq. ft.
$599,900Active4 beds 4 baths2,166 sq. ft.6786 E 149th Avenue, Thornton, CO 80602
MLS# 3141470Listed by: COLDWELL BANKER REALTY 56 - Coming Soon
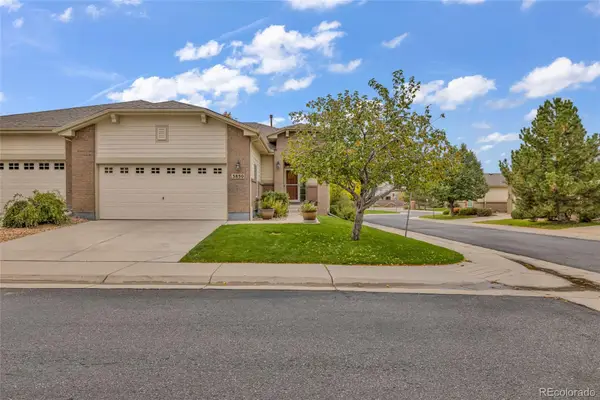 $479,900Coming Soon3 beds 3 baths
$479,900Coming Soon3 beds 3 baths3850 E 128th Way, Thornton, CO 80241
MLS# 8864025Listed by: REAL BROKER, LLC DBA REAL - Coming Soon
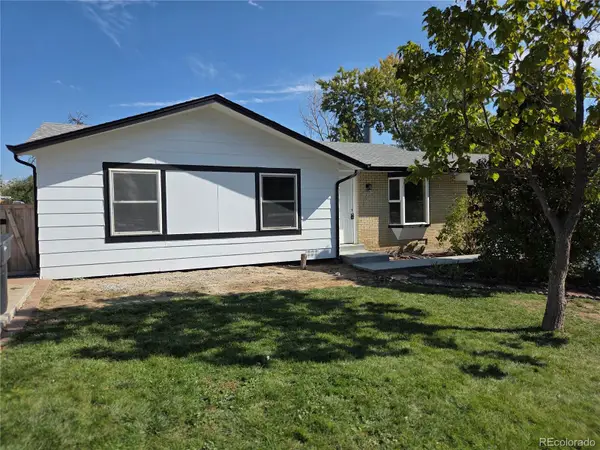 $489,900Coming Soon3 beds 2 baths
$489,900Coming Soon3 beds 2 baths9860 Gilpin Street, Thornton, CO 80229
MLS# 2337730Listed by: SUCCESS REALTY EXPERTS, LLC - New
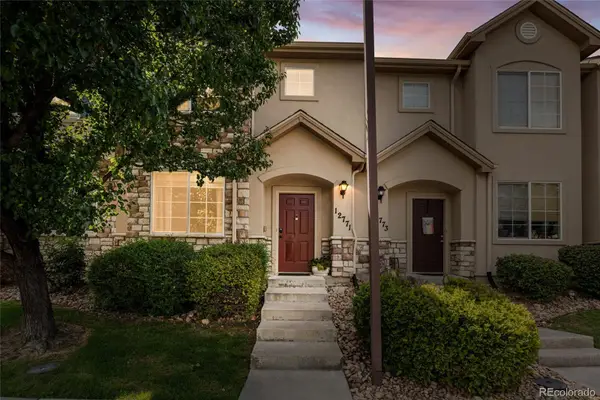 $415,000Active3 beds 3 baths1,458 sq. ft.
$415,000Active3 beds 3 baths1,458 sq. ft.12771 Jasmine Court, Thornton, CO 80602
MLS# 7670542Listed by: COMPASS - DENVER - Coming SoonOpen Sat, 10am to 12pm
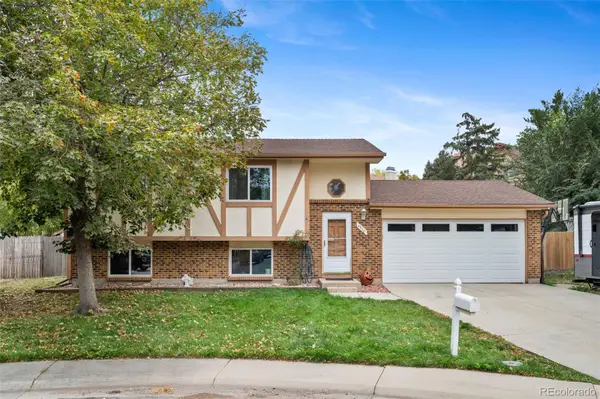 $445,000Coming Soon3 beds 2 baths
$445,000Coming Soon3 beds 2 baths4310 E 107th Court, Thornton, CO 80233
MLS# 3934235Listed by: KELLER WILLIAMS PREFERRED REALTY - Coming Soon
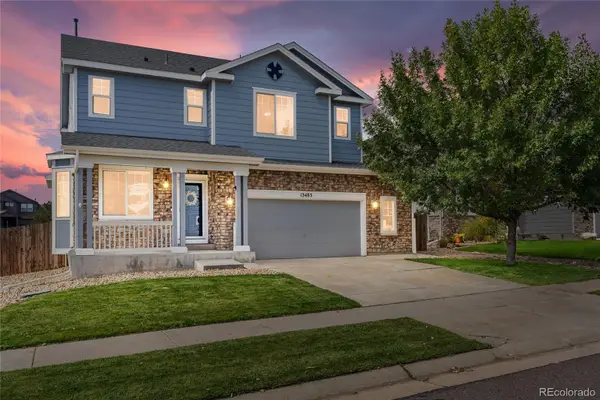 $640,000Coming Soon3 beds 3 baths
$640,000Coming Soon3 beds 3 baths13485 Trenton Street, Thornton, CO 80602
MLS# 9306657Listed by: COLDWELL BANKER REALTY 56 - Coming SoonOpen Sun, 11am to 2pm
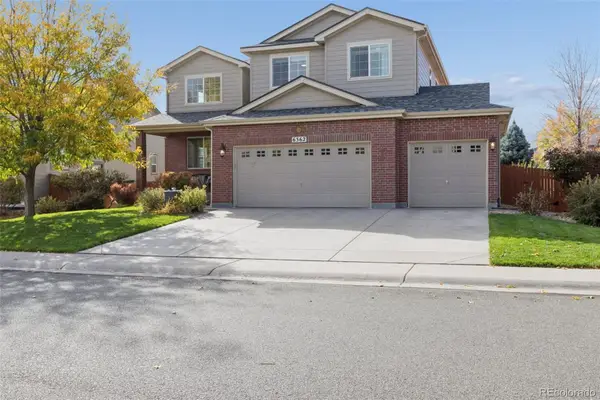 $650,000Coming Soon4 beds 3 baths
$650,000Coming Soon4 beds 3 baths6362 E 133rd Avenue, Thornton, CO 80602
MLS# 8095139Listed by: COLDWELL BANKER REALTY 56
