13201 Leyden Street, Thornton, CO 80602
Local realty services provided by:Better Homes and Gardens Real Estate Kenney & Company
13201 Leyden Street,Thornton, CO 80602
$587,000
- 4 Beds
- 3 Baths
- - sq. ft.
- Single family
- Sold
Listed by:courtney carrcourtney.carr@orchard.com,970-432-1860
Office:orchard brokerage llc.
MLS#:5029585
Source:ML
Sorry, we are unable to map this address
Price summary
- Price:$587,000
- Monthly HOA dues:$45
About this home
Opportunity knocks! This home is full of potential and ready for your personal touch. Whether you're dreaming of creating your ideal living space or looking for a smart investment, this property offers a rare chance to make it your own.
With solid bones and a flexible layout, you can reimagine the space to fit your lifestyle. Enjoy convenient access to nearby outdoor amenities like Riverdale Park, Amber Creek Park, Marshall Lake, and the Trailwinds Recreation Center and Open Space—perfect for getting outside and staying active year-round.
Bring your vision and creativity—this home is being sold AS-IS, giving you a blank slate to work with. Don’t miss the chance to turn potential into something truly special!
Contact an agent
Home facts
- Year built:2002
- Listing ID #:5029585
Rooms and interior
- Bedrooms:4
- Total bathrooms:3
- Full bathrooms:3
Heating and cooling
- Cooling:Central Air
- Heating:Forced Air, Natural Gas
Structure and exterior
- Roof:Composition
- Year built:2002
Schools
- High school:Riverdale Ridge
- Middle school:Roger Quist
- Elementary school:West Ridge
Utilities
- Water:Public
- Sewer:Public Sewer
Finances and disclosures
- Price:$587,000
- Tax amount:$4,117 (2024)
New listings near 13201 Leyden Street
- New
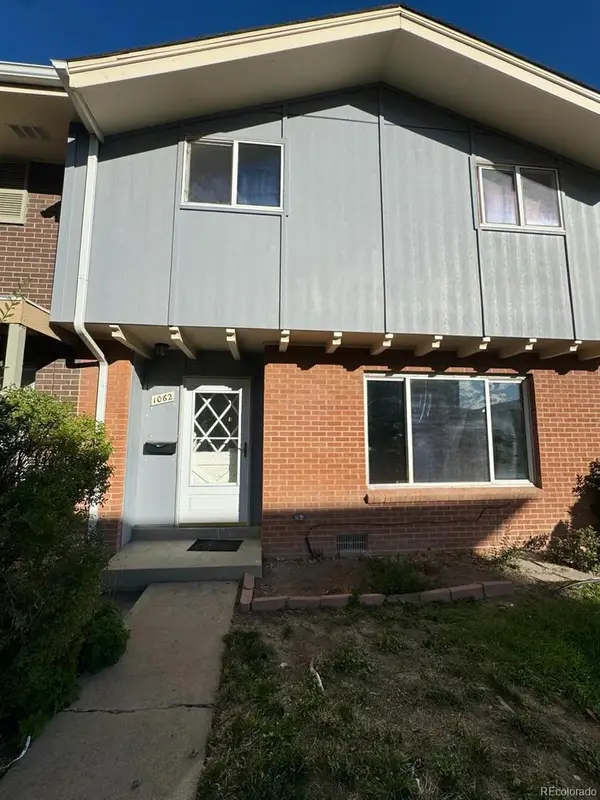 $250,000Active4 beds 3 baths1,536 sq. ft.
$250,000Active4 beds 3 baths1,536 sq. ft.1062 W 88th Avenue, Thornton, CO 80260
MLS# 5887739Listed by: KELLER WILLIAMS REALTY DOWNTOWN LLC - New
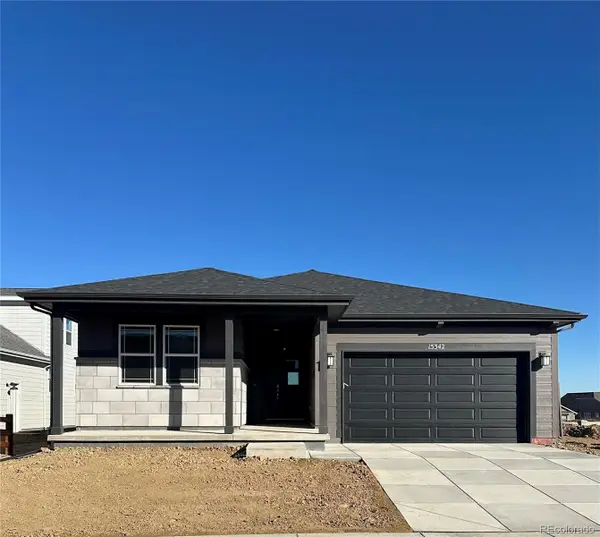 $699,950Active3 beds 2 baths2,634 sq. ft.
$699,950Active3 beds 2 baths2,634 sq. ft.15342 Poplar Street, Thornton, CO 80602
MLS# 1528447Listed by: RE/MAX PROFESSIONALS - New
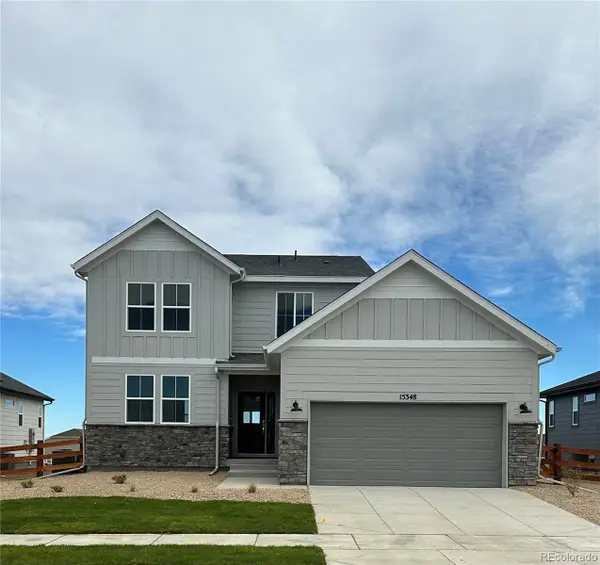 $758,140Active4 beds 4 baths3,509 sq. ft.
$758,140Active4 beds 4 baths3,509 sq. ft.15348 Poplar Street, Thornton, CO 80602
MLS# 2150245Listed by: RE/MAX PROFESSIONALS - New
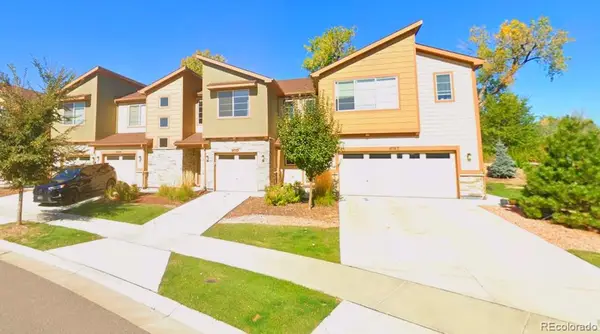 $429,900Active3 beds 3 baths1,500 sq. ft.
$429,900Active3 beds 3 baths1,500 sq. ft.9769 Birch Lane, Thornton, CO 80229
MLS# 5673972Listed by: FORMATIC PROPERTY MANAGEMENT, INC. - New
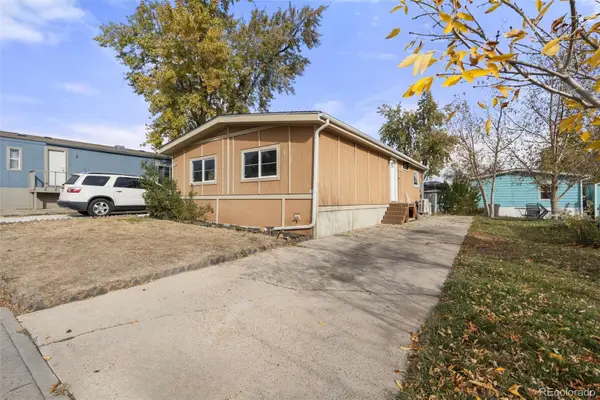 $80,000Active3 beds 1 baths1,056 sq. ft.
$80,000Active3 beds 1 baths1,056 sq. ft.2100 W 100th Lot513 Avenue, Thornton, CO 80260
MLS# 9782203Listed by: BROKERS GUILD REAL ESTATE - New
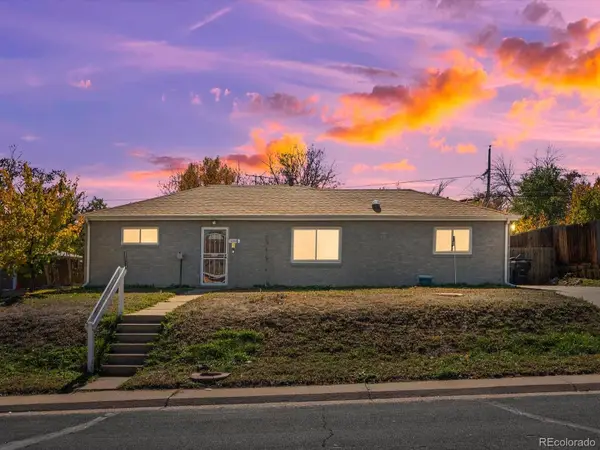 $425,000Active3 beds 2 baths1,130 sq. ft.
$425,000Active3 beds 2 baths1,130 sq. ft.1290 Ash Court, Thornton, CO 80229
MLS# 5602151Listed by: EXP REALTY, LLC - New
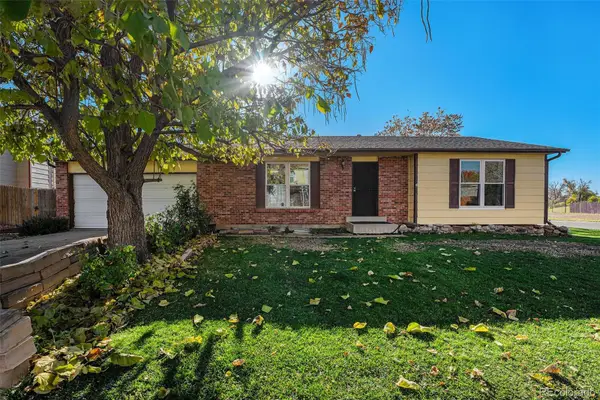 $485,000Active4 beds 2 baths1,920 sq. ft.
$485,000Active4 beds 2 baths1,920 sq. ft.9106 Clermont Drive, Thornton, CO 80229
MLS# 5823677Listed by: MOLASS PROPERTIES - New
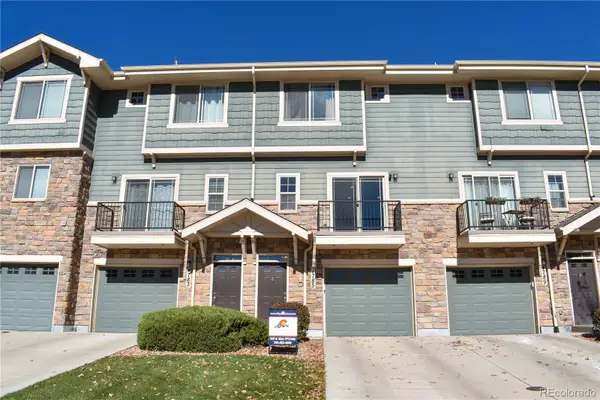 $385,000Active2 beds 3 baths1,307 sq. ft.
$385,000Active2 beds 3 baths1,307 sq. ft.4785 E 98th Place, Thornton, CO 80229
MLS# 3074897Listed by: HOME TEAM ADVANTAGE - New
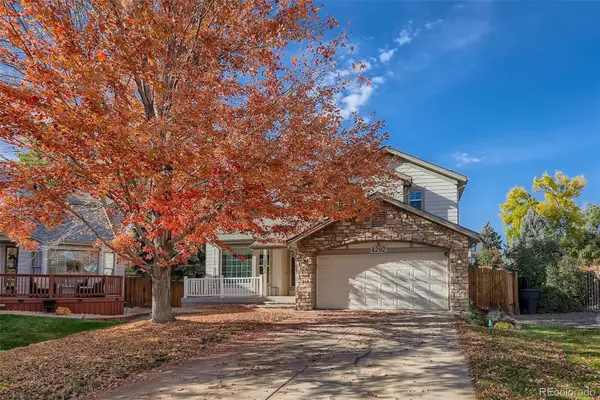 $500,000Active3 beds 3 baths2,618 sq. ft.
$500,000Active3 beds 3 baths2,618 sq. ft.4202 E 130th Drive, Thornton, CO 80241
MLS# 7767737Listed by: EXCLUSIVE REAL ESTATE - New
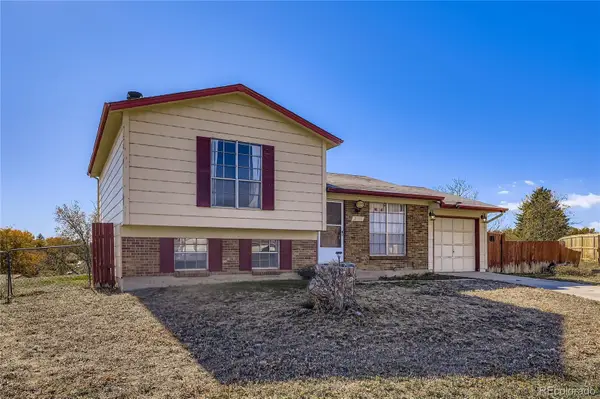 $400,000Active3 beds 2 baths1,451 sq. ft.
$400,000Active3 beds 2 baths1,451 sq. ft.2480 E 98th Avenue, Thornton, CO 80229
MLS# 9051979Listed by: THRIVE REAL ESTATE GROUP
