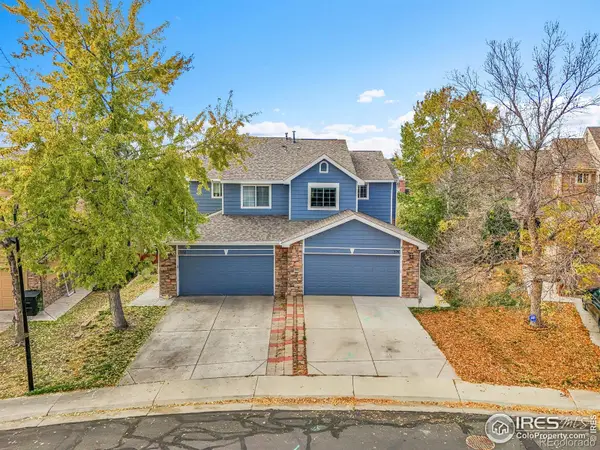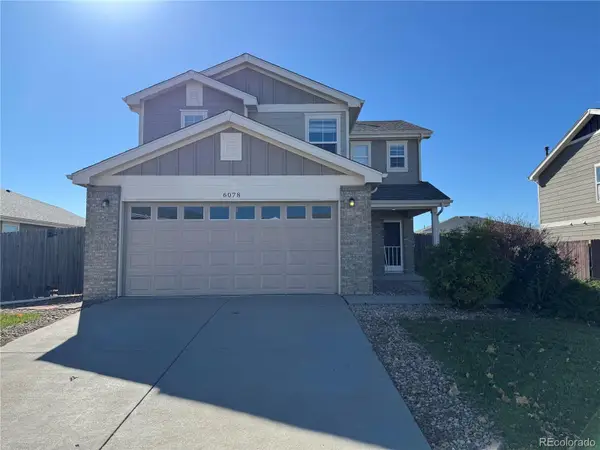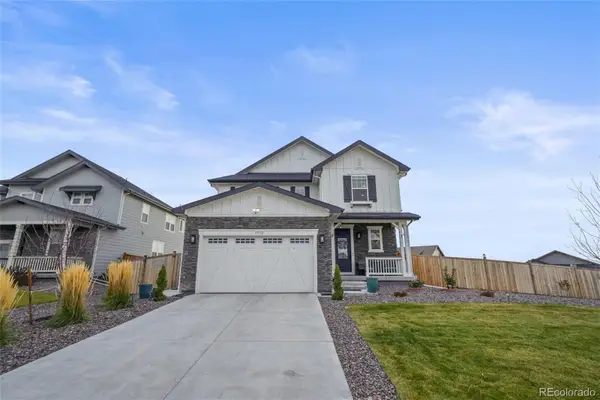13398 Race Street, Thornton, CO 80241
Local realty services provided by:Better Homes and Gardens Real Estate Kenney & Company
Listed by: melanie blaisdellmelanie@melanieismyrealtor.com,720-323-4299
Office: re/max professionals
MLS#:5130336
Source:ML
Price summary
- Price:$525,000
- Price per sq. ft.:$220.68
- Monthly HOA dues:$83
About this home
This lovely home is located on a quiet street in the sought-after Hunters Glen neighborhood. Some great updates have been done already, including new windows, new interior paint, new exterior paint, new concrete patio, and new roof. The bold exterior paint and front porch are so inviting. The foyer/entry will wow you with it’s the vaulted ceiling, curved staircase, and lots of windows. The front rooms can be a formal living room and dining or how you want to use it. On the other side of the staircase is an open floor plan featuring the family room, kitchen, and nook. The family room leads right out to the private backyard. There is a gas-line rough-in for a fireplace in the family room. The kitchen is filled with newer high-end appliances including an induction cook- top, low-profile built-in microwave, Bosch dishwasher, French door refrigerator, and a large single bowl sink. Clothes washer and dryer are in the mud room on the main level. Nice that all appliances are included. The primary bedroom is upstairs with vaulted ceiling, a new ceiling fan, a full wall of closets, and a 3/4 private bath with new tub. Upstairs has three additional bedrooms, and full bath. The 4th bedroom just needs a closet or armoire or use it as an office. The basement is fully finished providing another bedroom with new egress window, recreation room with new egress window and 3/4 bath. The backyard is private, level, fully fenced, and low maintenance with a large newer concrete patio partially covered with a pergola, small brick paver patio, and a small patch of artificial turf. Slightly oversize 2-car garage with a utility sink, gas-line, and rear exit door. Living here in Hunters Glen's means you get to enjoy their amazing amenities including an outdoor pool, tennis courts, clubhouse, playground, trails, and the lake. An important neighborhood point is its proximity to I-25,and light rail station. Check it out! 13398 Race St is the lowest priced home in Hunters Glen.
Contact an agent
Home facts
- Year built:1994
- Listing ID #:5130336
Rooms and interior
- Bedrooms:5
- Total bathrooms:4
- Full bathrooms:2
- Half bathrooms:1
- Living area:2,379 sq. ft.
Heating and cooling
- Cooling:Central Air
- Heating:Forced Air, Natural Gas
Structure and exterior
- Roof:Composition
- Year built:1994
- Building area:2,379 sq. ft.
- Lot area:0.11 Acres
Schools
- High school:Mountain Range
- Middle school:Century
- Elementary school:Hunters Glen
Utilities
- Water:Public
- Sewer:Public Sewer
Finances and disclosures
- Price:$525,000
- Price per sq. ft.:$220.68
- Tax amount:$3,858 (2024)
New listings near 13398 Race Street
- New
 $579,900Active4 beds 3 baths2,184 sq. ft.
$579,900Active4 beds 3 baths2,184 sq. ft.15243 Saint Paul Street, Thornton, CO 80602
MLS# 7456937Listed by: COLDWELL BANKER REALTY 56 - New
 $489,000Active3 beds 3 baths2,074 sq. ft.
$489,000Active3 beds 3 baths2,074 sq. ft.576 W 91st Circle, Thornton, CO 80260
MLS# IR1047407Listed by: COLDWELL BANKER REALTY-BOULDER - New
 $533,550Active4 beds 3 baths1,824 sq. ft.
$533,550Active4 beds 3 baths1,824 sq. ft.15284 Clayton Street, Thornton, CO 80602
MLS# 2350055Listed by: COLDWELL BANKER REALTY 56 - New
 $779,000Active5 beds 4 baths3,538 sq. ft.
$779,000Active5 beds 4 baths3,538 sq. ft.14985 Elizabeth Street, Thornton, CO 80602
MLS# IR1047377Listed by: NORTHERN COLORADO REAL ESTATE - New
 $510,000Active3 beds 3 baths1,815 sq. ft.
$510,000Active3 beds 3 baths1,815 sq. ft.6078 E 137th Avenue, Thornton, CO 80602
MLS# 2417984Listed by: ONE STOP REALTY, LLC - Coming Soon
 $395,000Coming Soon2 beds 1 baths
$395,000Coming Soon2 beds 1 baths4884 E 101st Court, Thornton, CO 80229
MLS# 6857965Listed by: RE/MAX PROFESSIONALS - New
 $559,900Active4 beds 3 baths1,867 sq. ft.
$559,900Active4 beds 3 baths1,867 sq. ft.15280 Clayton Street, Thornton, CO 80602
MLS# 2522009Listed by: COLDWELL BANKER REALTY 56 - New
 $350,000Active3 beds 2 baths1,558 sq. ft.
$350,000Active3 beds 2 baths1,558 sq. ft.12052 Eudora Court, Thornton, CO 80241
MLS# 5741460Listed by: SUCCESS REALTY EXPERTS, LLC - New
 $855,000Active3 beds 3 baths3,276 sq. ft.
$855,000Active3 beds 3 baths3,276 sq. ft.15372 Jersey Court, Brighton, CO 80602
MLS# 4822554Listed by: TURN KEY HOMES LLC - New
 $710,000Active4 beds 3 baths3,075 sq. ft.
$710,000Active4 beds 3 baths3,075 sq. ft.13648 Valentia Street, Thornton, CO 80602
MLS# 1906681Listed by: EXP REALTY, LLC
